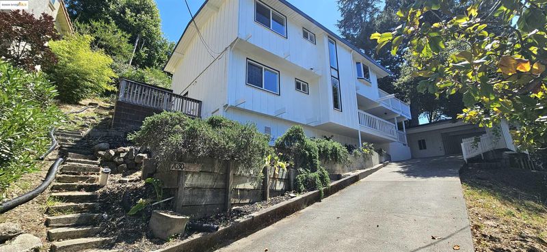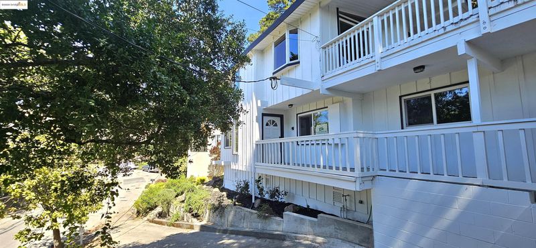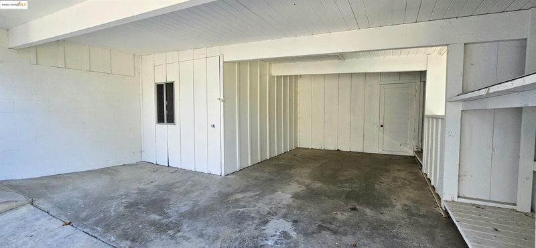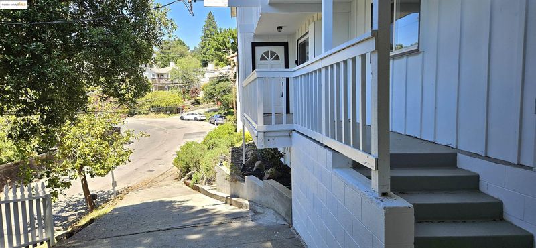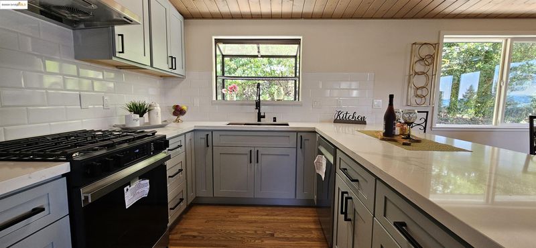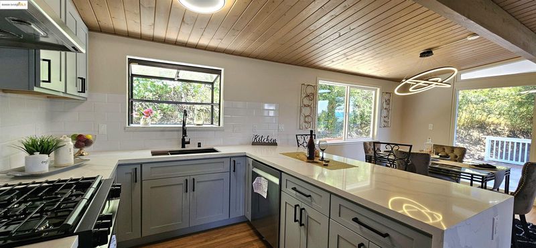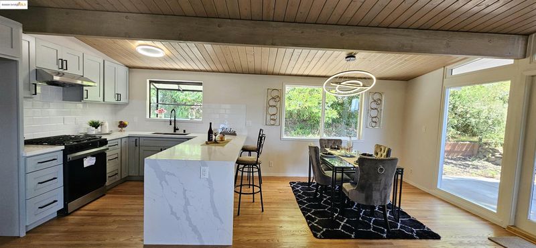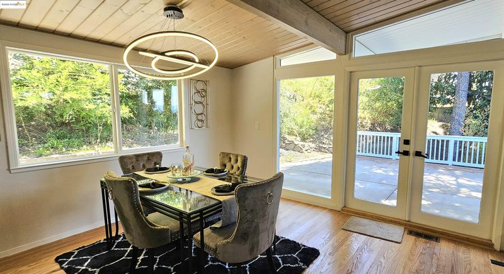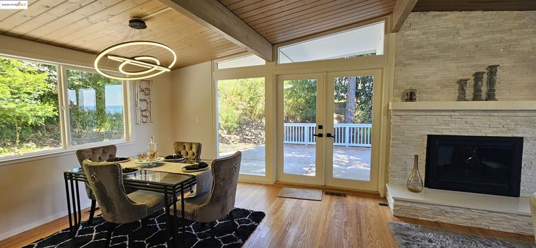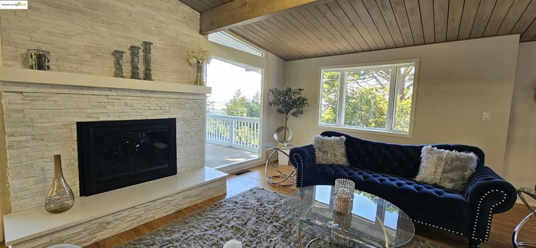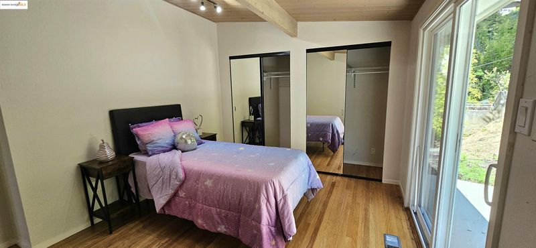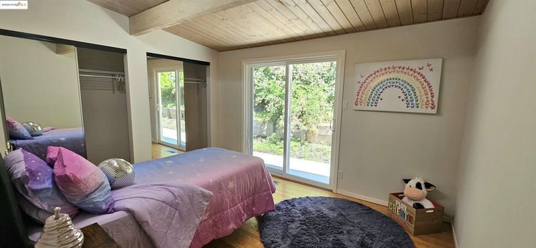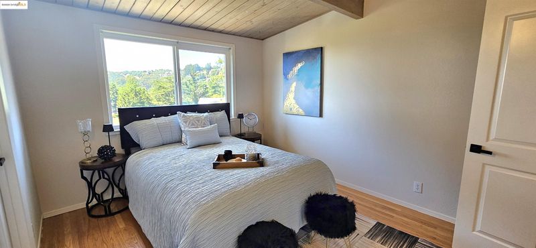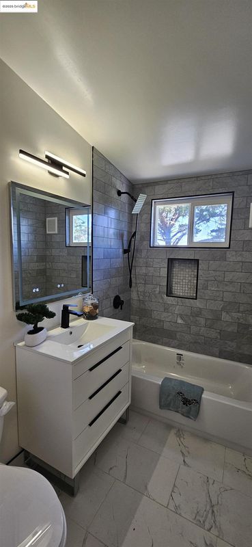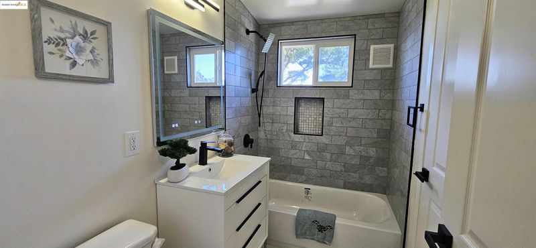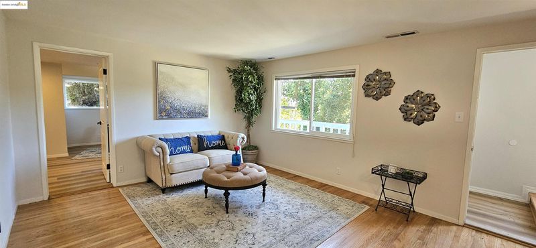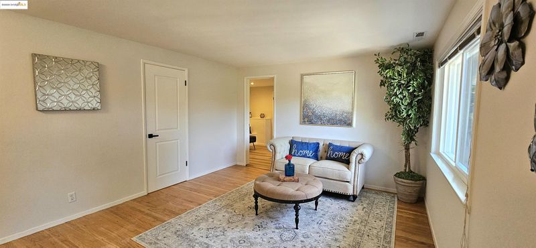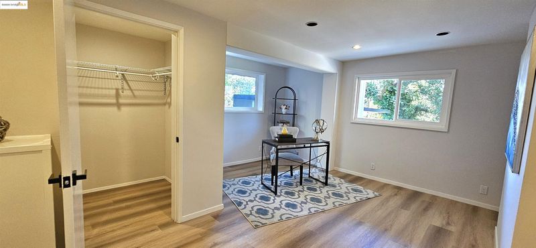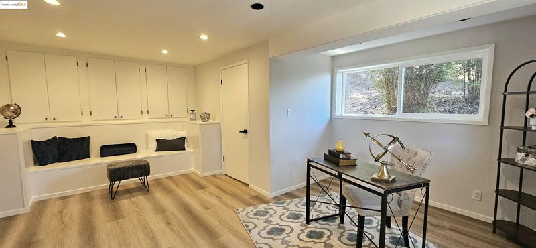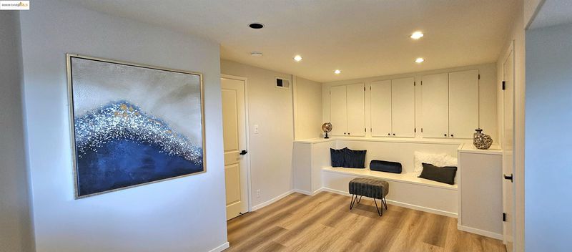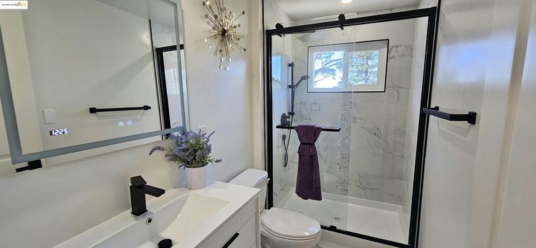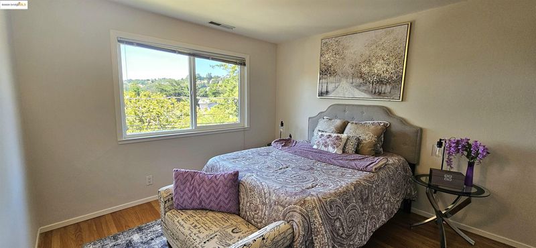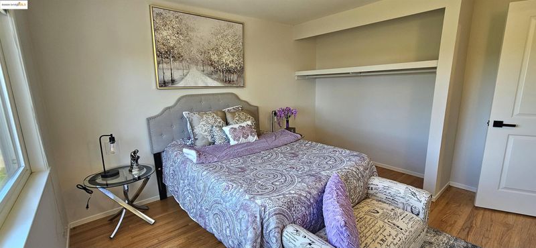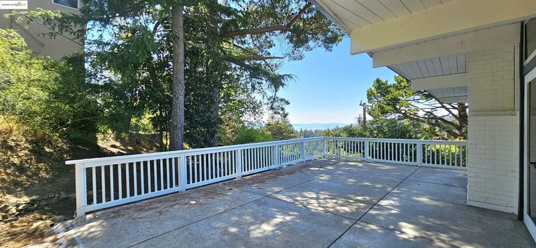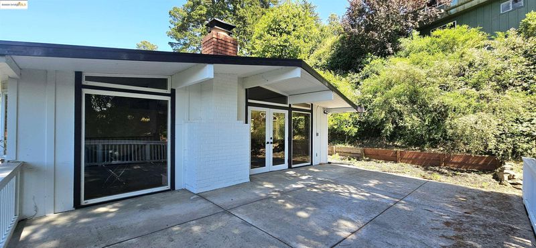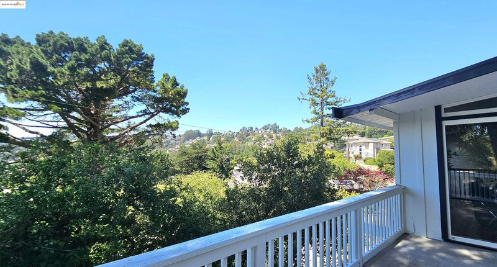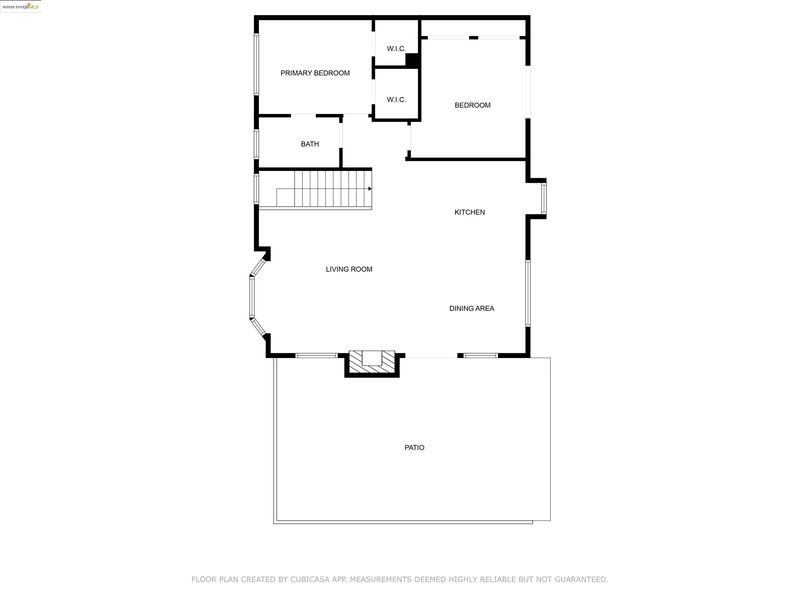
$1,095,000
1,844
SQ FT
$594
SQ/FT
7030 Snake Rd
@ Thornhill Dr - Montclair Hills, Oakland
- 4 Bed
- 2 Bath
- 1 Park
- 1,844 sqft
- Oakland
-

Welcome to this thoughtfully renovated, mid-century home, tucked in lush Montclair Hills. Featuring a flexible two-story floor plan with 2 bedrooms and a full bath on each level, this property blends timeless architecture and modern fixtures. All-new kitchen with sleek quartz countertops, waterfall edge island, and brand-new appliances. Freshly redone bathrooms with custom tile work and lighted mirrors. Come see the sweeping, open layout with vaulted ceilings, re-finished hardwood floors, and a gorgeous fireplace covered in premium white stone facade. This property also offers a spacious raised patio for outdoor living, a private carport with enclosed storage, and an ideal location, situated near Montclair Village, regional Parks, and top-rated schools.
- Current Status
- New
- Original Price
- $1,095,000
- List Price
- $1,095,000
- On Market Date
- Jul 1, 2025
- Property Type
- Detached
- D/N/S
- Montclair Hills
- Zip Code
- 94611
- MLS ID
- 41103385
- APN
- 48E733485
- Year Built
- 1961
- Stories in Building
- 2
- Possession
- Close Of Escrow
- Data Source
- MAXEBRDI
- Origin MLS System
- Bridge AOR
Thornhill Elementary School
Public K-5 Elementary, Core Knowledge
Students: 410 Distance: 0.6mi
Montclair Elementary School
Public K-5 Elementary
Students: 640 Distance: 0.8mi
Doulos Academy
Private 1-12
Students: 6 Distance: 0.9mi
Montera Middle School
Public 6-8 Middle
Students: 727 Distance: 1.3mi
Joaquin Miller Elementary School
Public K-5 Elementary, Coed
Students: 443 Distance: 1.3mi
Zion Lutheran School
Private K-8 Elementary, Religious, Core Knowledge
Students: 65 Distance: 1.4mi
- Bed
- 4
- Bath
- 2
- Parking
- 1
- Carport, Off Street
- SQ FT
- 1,844
- SQ FT Source
- Public Records
- Lot SQ FT
- 5,074.0
- Lot Acres
- 0.12 Acres
- Pool Info
- None
- Kitchen
- Dishwasher, Plumbed For Ice Maker, Free-Standing Range, Gas Water Heater, Breakfast Bar, Stone Counters, Disposal, Ice Maker Hookup, Range/Oven Free Standing, Updated Kitchen
- Cooling
- None
- Disclosures
- Disclosure Package Avail
- Entry Level
- Exterior Details
- Back Yard
- Flooring
- Hardwood, Laminate, Tile
- Foundation
- Fire Place
- Living Room
- Heating
- Forced Air
- Laundry
- Hookups Only, In Basement
- Upper Level
- 2 Bedrooms, 1 Bath, Primary Bedrm Suite - 1
- Main Level
- 2 Bedrooms, 1 Bath, Laundry Facility, Main Entry
- Views
- Bay, Trees/Woods
- Possession
- Close Of Escrow
- Basement
- Crawl Space, Partial
- Architectural Style
- Mid Century Modern
- Construction Status
- Existing
- Additional Miscellaneous Features
- Back Yard
- Location
- Sloped Up
- Roof
- Bitumen
- Water and Sewer
- Public
- Fee
- Unavailable
MLS and other Information regarding properties for sale as shown in Theo have been obtained from various sources such as sellers, public records, agents and other third parties. This information may relate to the condition of the property, permitted or unpermitted uses, zoning, square footage, lot size/acreage or other matters affecting value or desirability. Unless otherwise indicated in writing, neither brokers, agents nor Theo have verified, or will verify, such information. If any such information is important to buyer in determining whether to buy, the price to pay or intended use of the property, buyer is urged to conduct their own investigation with qualified professionals, satisfy themselves with respect to that information, and to rely solely on the results of that investigation.
School data provided by GreatSchools. School service boundaries are intended to be used as reference only. To verify enrollment eligibility for a property, contact the school directly.
