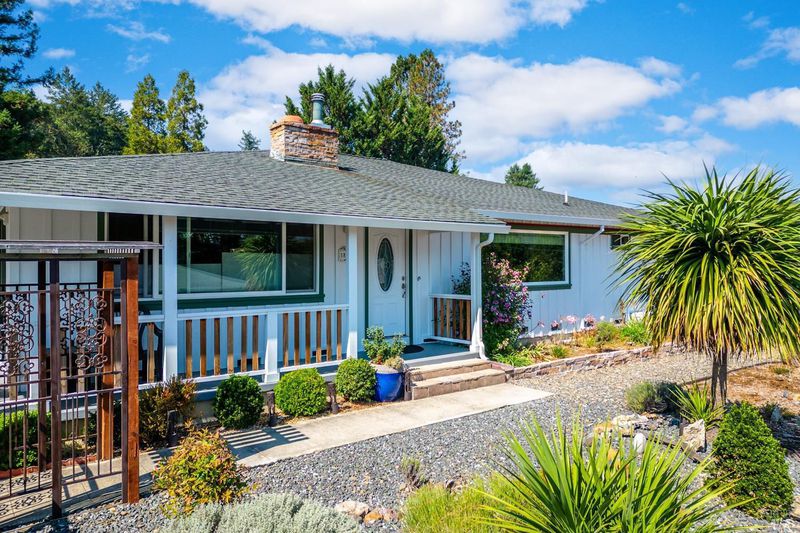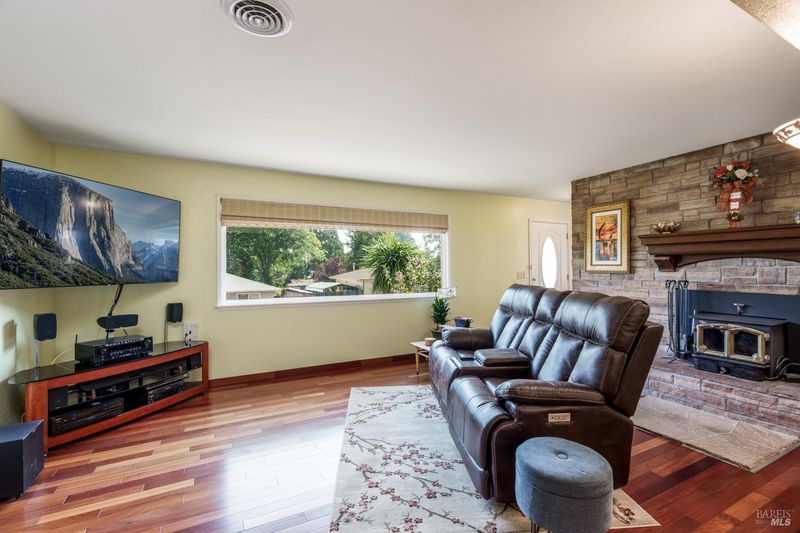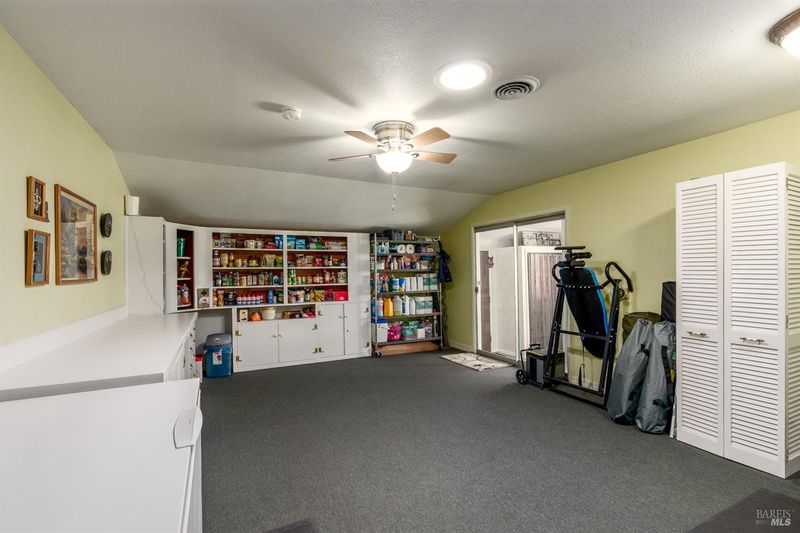
$799,900
3,070
SQ FT
$261
SQ/FT
186 Easy Street
@ Redwood - Willits
- 5 Bed
- 2 Bath
- 4 Park
- 3,070 sqft
- Willits
-

This turnkey 3,070 sq. ft. comprehensively maintained and upgraded custom-built five-bedroom home is located in the desirable upper Westside on a .35 acre fully mature landscaped lot. Renovated features include: the spacious kitchen w/upgraded stainless steel appliances, locally sourced Madrone cabinetry, under cabinet lighting, maple kitchen island w/storage & skylights brightening with natural light. Brazilian cherry hardwood, red oak, LVP, Italian tile, carpet & cedar closet planks. Walk-in pantry, separate laundry room w/built-in sink & upper/lower cabinets & countertops. Picture windows welcome outdoor light. Primary suite (walk-in closet), 3 additional bedrooms & a Bonus-flex room (off the pantry) with outside entrance (office, gym, music studio, playroom, or 5th bedroom). Two wood burning fireplaces. Newer Bryant forced air furnace & ducting & Honeywell thermostat. Fully fenced private backyard, multiple flower beds, fenced vegetable garden, Redwood & fruit trees (fuji, granny smith, Italian plum, and peach). Covered TimberTech deck. Combo garden and tool shed. A slice of paradise to live on Easy Street (part of the 10,000 steps walking trail), close to Farmers market, Public library, coffee shops, restaurants, shopping and movie theater. Schedule your showing today!
- Days on Market
- 10 days
- Current Status
- Active
- Original Price
- $799,900
- List Price
- $799,900
- On Market Date
- May 1, 2025
- Property Type
- Single Family Residence
- Area
- Willits
- Zip Code
- 95490
- MLS ID
- 325039916
- APN
- 005-241-29-00
- Year Built
- 0
- Stories in Building
- Unavailable
- Possession
- Close Of Escrow
- Data Source
- BAREIS
- Origin MLS System
Brookside Elementary School
Public K-2 Elementary
Students: 384 Distance: 0.1mi
Willits Adult
Public n/a
Students: NA Distance: 0.5mi
Trinity Holiness Academy
Private K-12 Combined Elementary And Secondary, Religious, Nonprofit
Students: NA Distance: 0.5mi
Sanhedrin Alternative
Public 9-12
Students: 55 Distance: 0.5mi
Sanhedrin High School
Public 9-12 Continuation
Students: 54 Distance: 0.5mi
Willits High School
Public 9-12 Secondary
Students: 415 Distance: 0.6mi
- Bed
- 5
- Bath
- 2
- Double Sinks, Tile, Tub w/Shower Over, Window
- Parking
- 4
- 24'+ Deep Garage, Attached, Garage Door Opener, Garage Facing Front, Guest Parking Available, RV Possible, Uncovered Parking Space, Workshop in Garage
- SQ FT
- 3,070
- SQ FT Source
- Not Verified
- Lot SQ FT
- 15,033.0
- Lot Acres
- 0.3451 Acres
- Kitchen
- Breakfast Area, Island, Laminate Counter, Skylight(s), Wood Counter
- Cooling
- Ceiling Fan(s), Other
- Dining Room
- Formal Area, Other
- Exterior Details
- Entry Gate
- Family Room
- View
- Living Room
- View
- Flooring
- Carpet, Tile, Vinyl, Wood
- Foundation
- Concrete Perimeter, Slab
- Fire Place
- Double Sided, Family Room, Insert, Living Room, Wood Burning
- Heating
- Central, Fireplace Insert, Fireplace(s), Wood Stove
- Laundry
- Dryer Included, Electric, Gas Hook-Up, Inside Room, Sink, Space For Frzr/Refr, Washer Included, Other
- Main Level
- Bedroom(s), Family Room, Full Bath(s), Garage, Kitchen, Living Room, Primary Bedroom, Street Entrance
- Views
- Forest, Hills, Mountains
- Possession
- Close Of Escrow
- Architectural Style
- Ranch
- Fee
- $0
MLS and other Information regarding properties for sale as shown in Theo have been obtained from various sources such as sellers, public records, agents and other third parties. This information may relate to the condition of the property, permitted or unpermitted uses, zoning, square footage, lot size/acreage or other matters affecting value or desirability. Unless otherwise indicated in writing, neither brokers, agents nor Theo have verified, or will verify, such information. If any such information is important to buyer in determining whether to buy, the price to pay or intended use of the property, buyer is urged to conduct their own investigation with qualified professionals, satisfy themselves with respect to that information, and to rely solely on the results of that investigation.
School data provided by GreatSchools. School service boundaries are intended to be used as reference only. To verify enrollment eligibility for a property, contact the school directly.




















