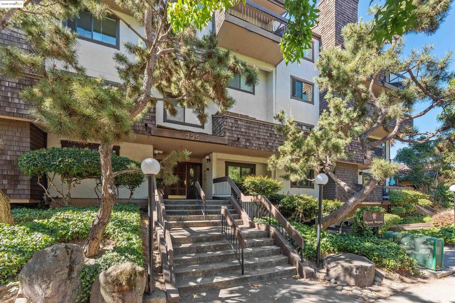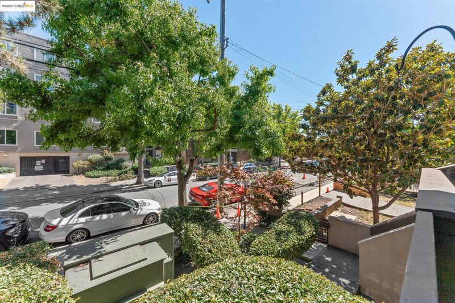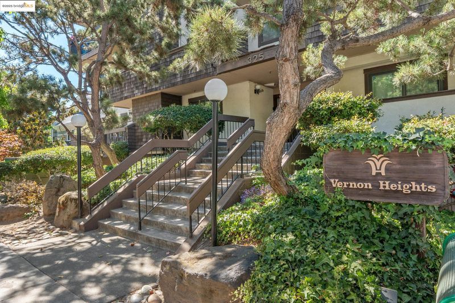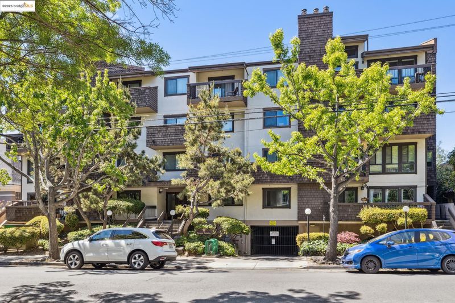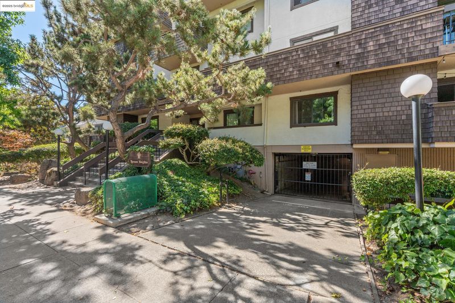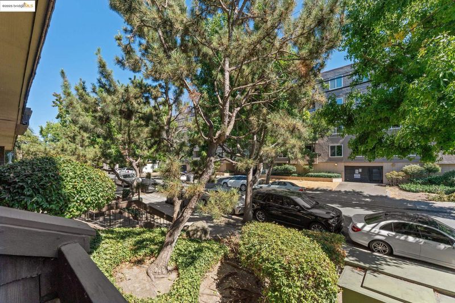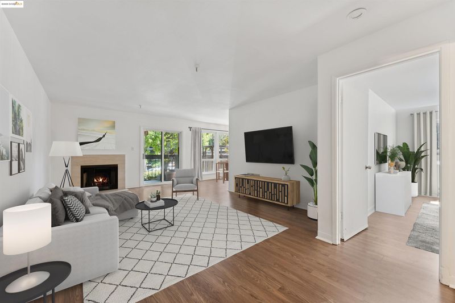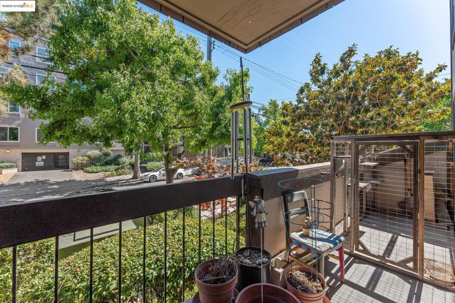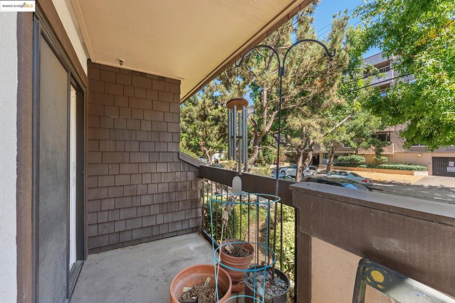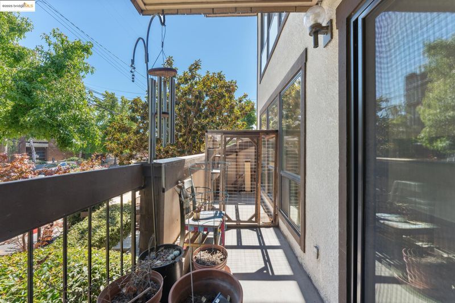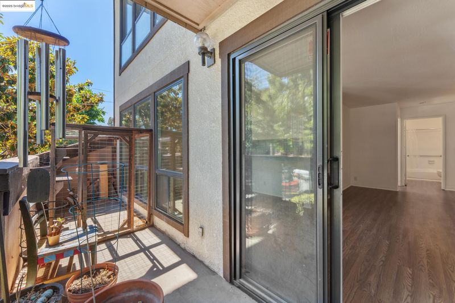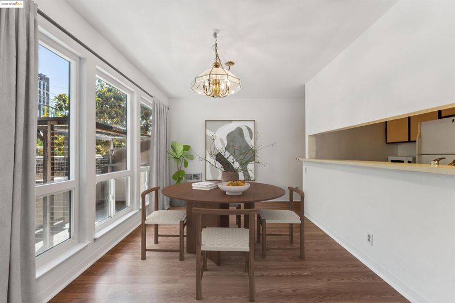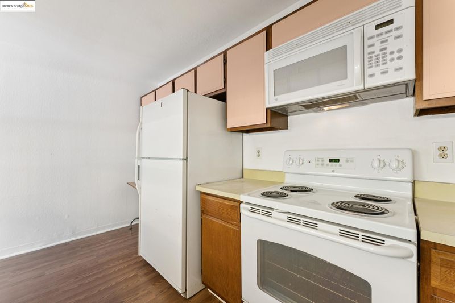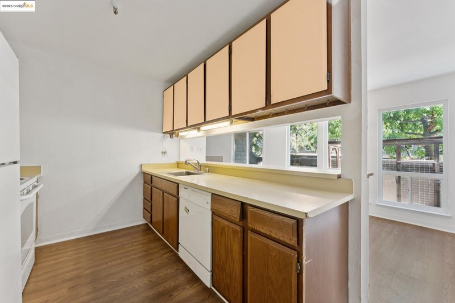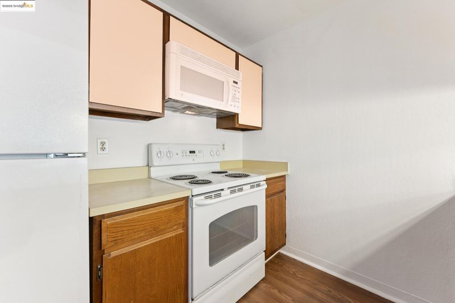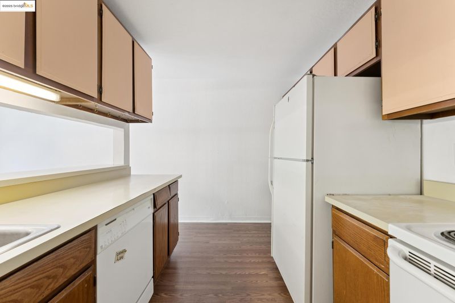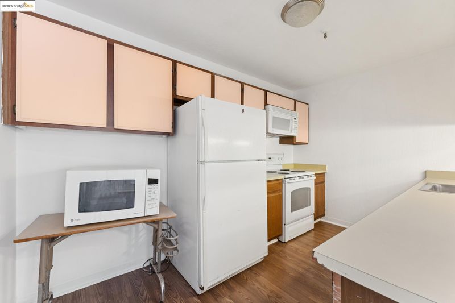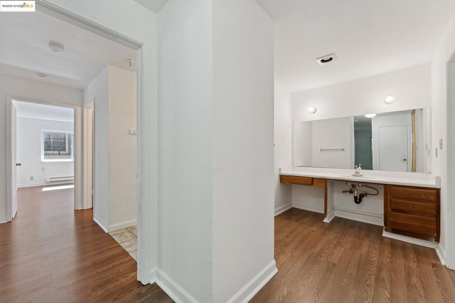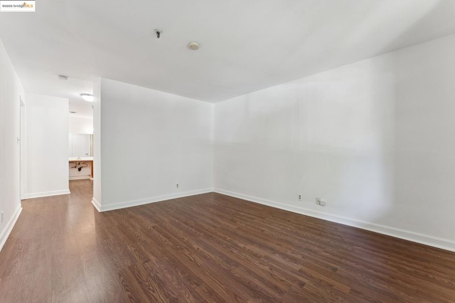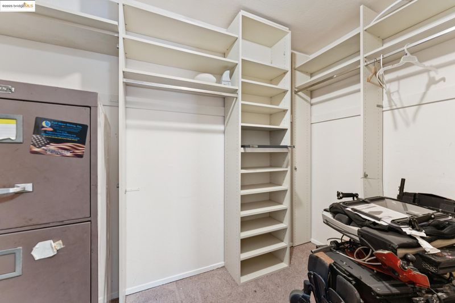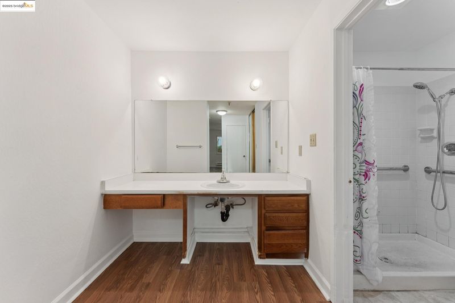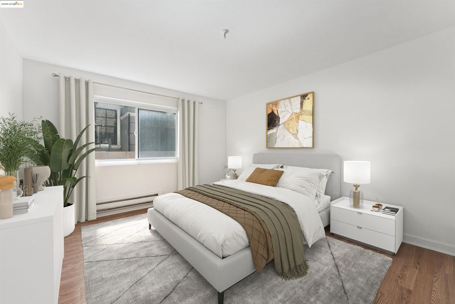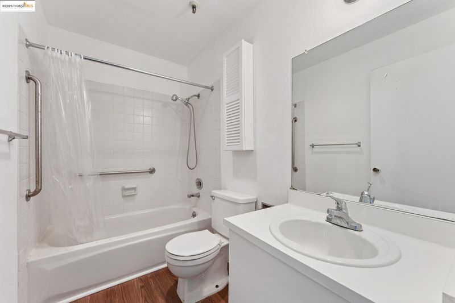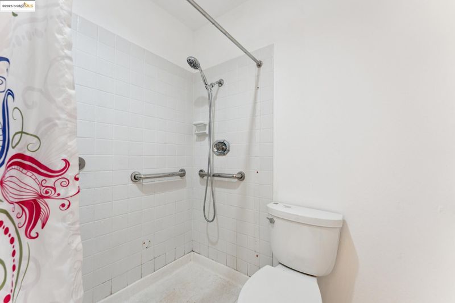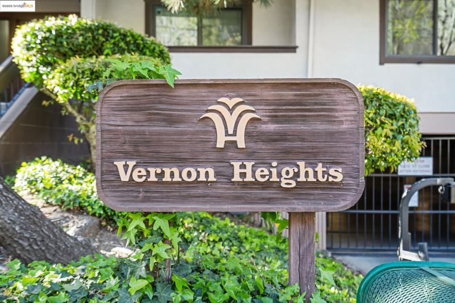
$449,000
1,180
SQ FT
$381
SQ/FT
325 Vernon St, #105
@ Perkins St - Adams Point, Oakland
- 2 Bed
- 2 Bath
- 1 Park
- 1,180 sqft
- Oakland
-

-
Sat Aug 23, 1:00 pm - 4:00 pm
Go, show, and sell!
-
Sun Aug 24, 1:00 pm - 4:00 pm
Go, show, and sell!
-
Sat Aug 30, 1:00 pm - 4:00 pm
Go, show, and sell!
-
Sun Aug 31, 1:00 pm - 4:00 pm
Go, show, and sell!
Discover exceptional value in this spacious 2-bedroom, 2-bath condo in one of Oakland’s most convenient neighborhoods. Freshly painted with new laminate flooring, the home is move-in ready while leaving plenty of room for your personal touch. The layout includes a separate primary suite with its own private bathroom and a walk-in closet featuring a custom shelving system. The second full bathroom offers a shower/tub combo, perfect for guests or everyday use. Enjoy morning coffee or evening relaxation on your street-facing balcony. Additional perks include a private storage locker and secure parking. Located just blocks from Lake Merritt, Piedmont Avenue, and Uptown, you’ll have shopping, dining, and transit all within easy reach. This is a rare opportunity to own a spacious condo with a practical floor plan at an aggressive price point—don’t miss it.
- Current Status
- New
- Original Price
- $449,000
- List Price
- $449,000
- On Market Date
- Aug 21, 2025
- Property Type
- Condominium
- D/N/S
- Adams Point
- Zip Code
- 94610
- MLS ID
- 41108959
- APN
- 1079560
- Year Built
- 1980
- Stories in Building
- 3
- Possession
- Close Of Escrow
- Data Source
- MAXEBRDI
- Origin MLS System
- Bridge AOR
Westlake Middle School
Public 6-8 Middle
Students: 307 Distance: 0.2mi
St. Paul's Episcopal School
Private K-8 Nonprofit
Students: 350 Distance: 0.3mi
Grand Lake Montessori
Private K-1 Montessori, Elementary, Coed
Students: 175 Distance: 0.3mi
American Indian Public High School
Charter 9-12 Secondary
Students: 411 Distance: 0.4mi
Street Academy (Alternative)
Public 9-12 Alternative
Students: 107 Distance: 0.5mi
Bayhill High School
Private 9-12 Coed
Students: NA Distance: 0.7mi
- Bed
- 2
- Bath
- 2
- Parking
- 1
- Space Per Unit - 1, Below Building Parking
- SQ FT
- 1,180
- SQ FT Source
- Public Records
- Lot SQ FT
- 12,126.0
- Lot Acres
- 0.28 Acres
- Pool Info
- None
- Kitchen
- Dishwasher, Electric Range, Microwave, Free-Standing Range, Refrigerator, Breakfast Bar, Counter - Solid Surface, Electric Range/Cooktop, Disposal, Range/Oven Free Standing
- Cooling
- None
- Disclosures
- Nat Hazard Disclosure, Probate/Independent Adm, Rent Control, Disclosure Package Avail
- Entry Level
- 1
- Exterior Details
- Unit Faces Street, Other
- Flooring
- Laminate, Vinyl
- Foundation
- Fire Place
- Living Room
- Heating
- Wall Furnace
- Laundry
- Laundry Room
- Main Level
- 2 Bedrooms, 2 Baths, Laundry Facility, Main Entry
- Possession
- Close Of Escrow
- Architectural Style
- Other
- Non-Master Bathroom Includes
- Shower Over Tub, Solid Surface
- Construction Status
- Existing
- Additional Miscellaneous Features
- Unit Faces Street, Other
- Location
- Rectangular Lot
- Roof
- Unknown
- Water and Sewer
- Public
- Fee
- $719
MLS and other Information regarding properties for sale as shown in Theo have been obtained from various sources such as sellers, public records, agents and other third parties. This information may relate to the condition of the property, permitted or unpermitted uses, zoning, square footage, lot size/acreage or other matters affecting value or desirability. Unless otherwise indicated in writing, neither brokers, agents nor Theo have verified, or will verify, such information. If any such information is important to buyer in determining whether to buy, the price to pay or intended use of the property, buyer is urged to conduct their own investigation with qualified professionals, satisfy themselves with respect to that information, and to rely solely on the results of that investigation.
School data provided by GreatSchools. School service boundaries are intended to be used as reference only. To verify enrollment eligibility for a property, contact the school directly.
