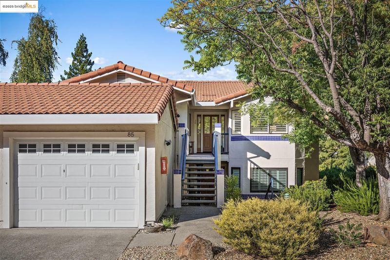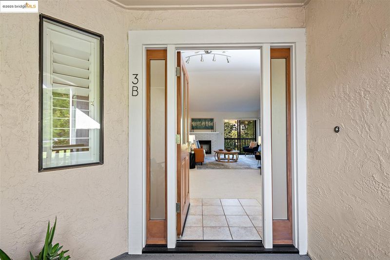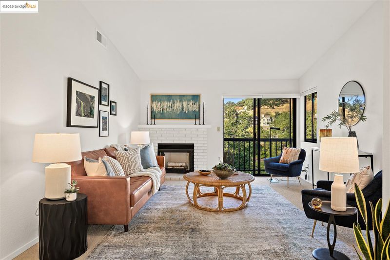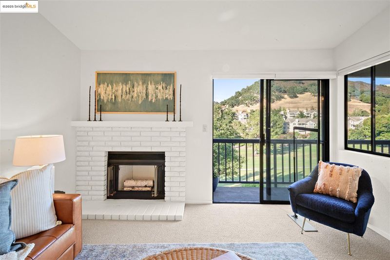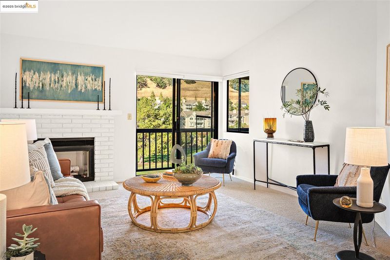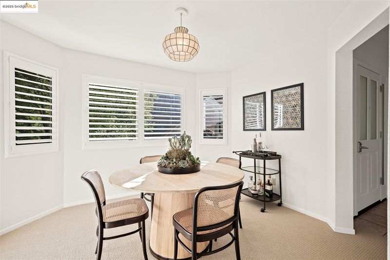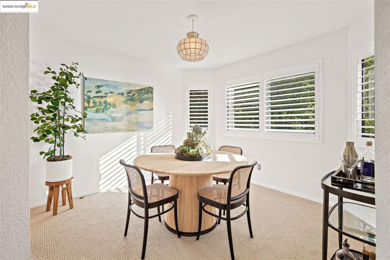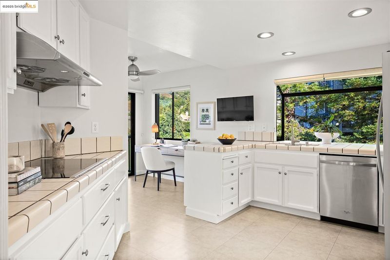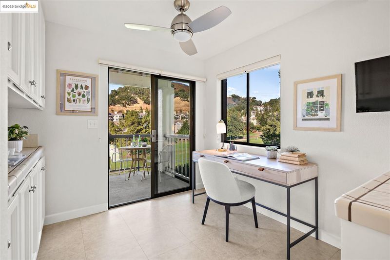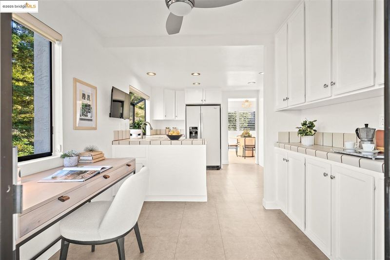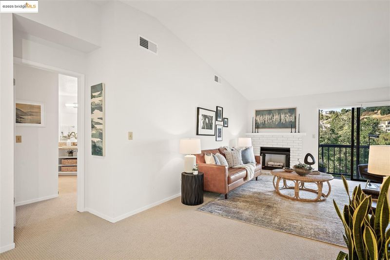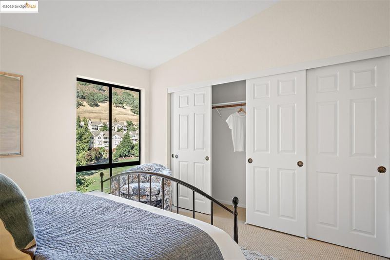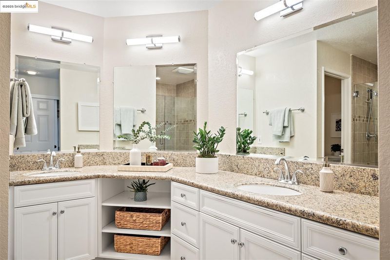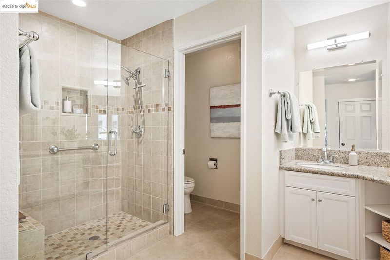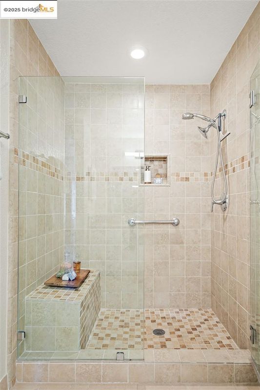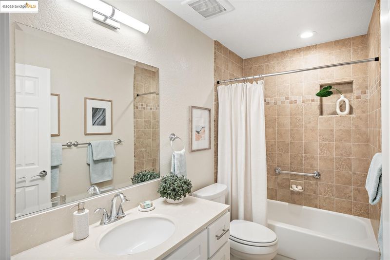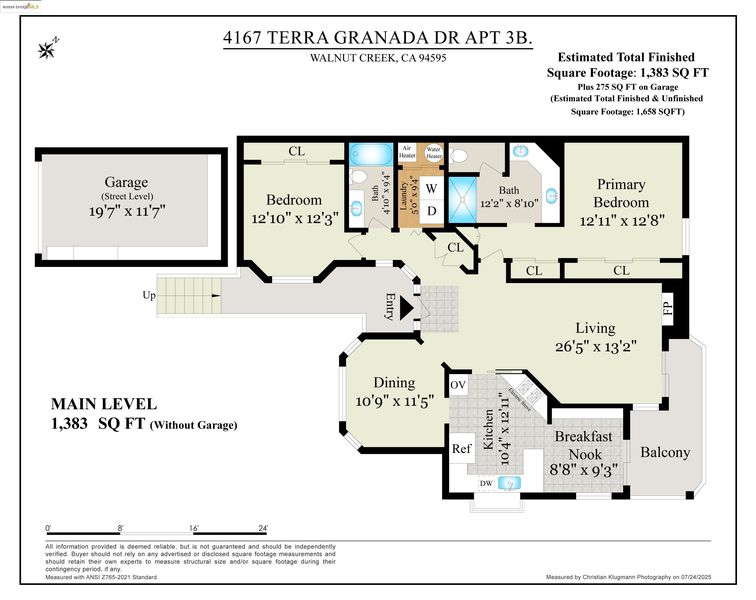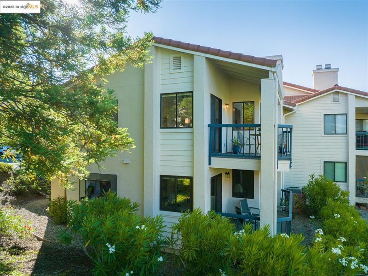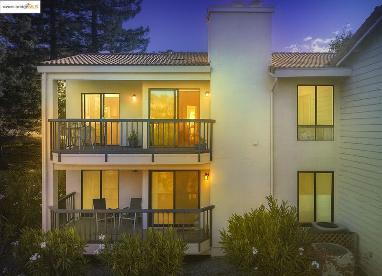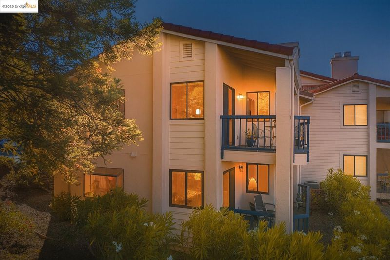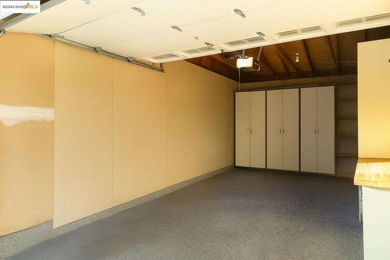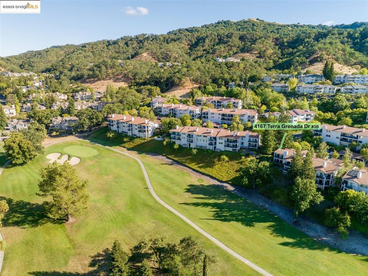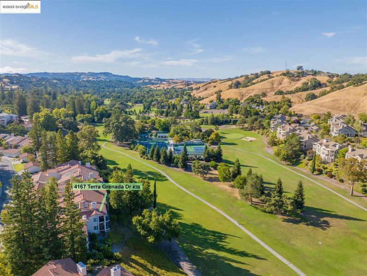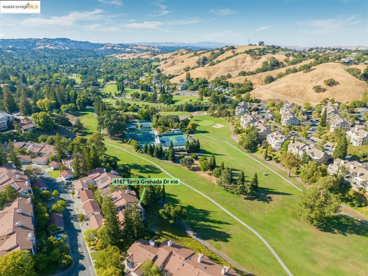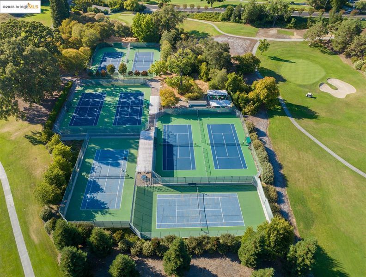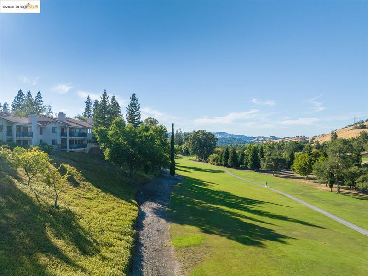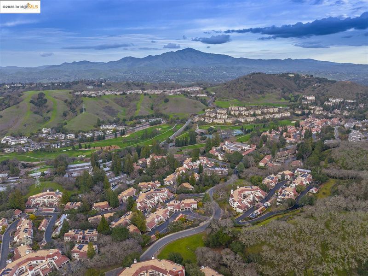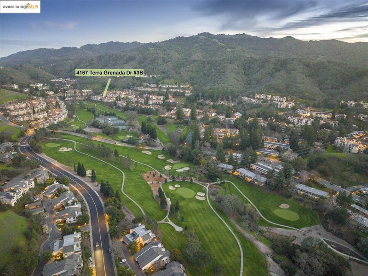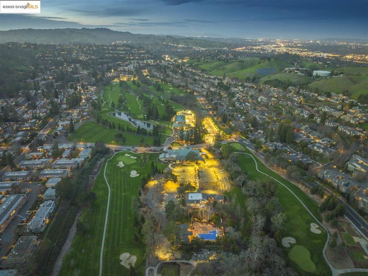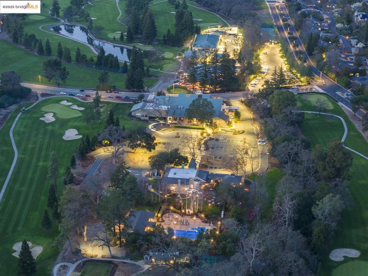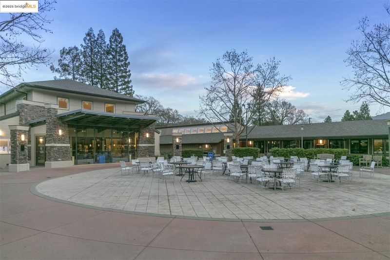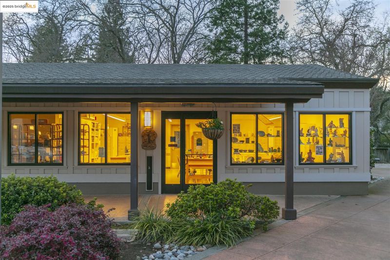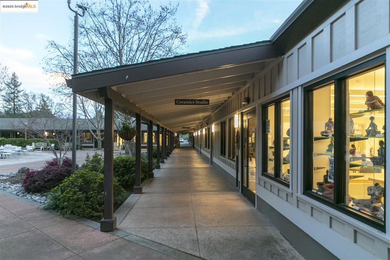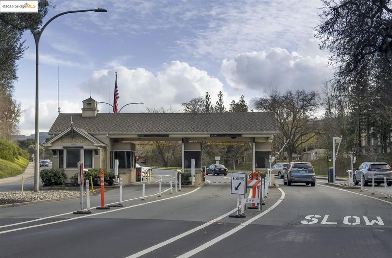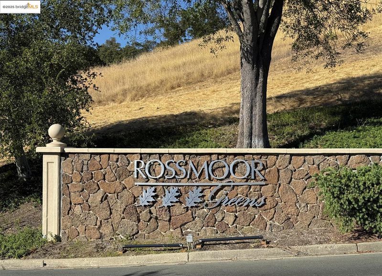
$805,000
1,383
SQ FT
$582
SQ/FT
4167 Terra Granada Drive, #3B
@ Avenida Sevilla - Rossmoor, Walnut Creek
- 2 Bed
- 2 Bath
- 1 Park
- 1,383 sqft
- Walnut Creek
-

Sweeping Views & Sunlit Sophistication Above the Golf Course. Perched in a spectacular top-floor end unit above the 11th fairway, this beautifully designed home offers panoramic views of the eastern hills. Natural light floods the space thanks to its elevated position and multiple exposures. A private entry opens into an expansive living room with vaulted ceiling and a striking fireplace. The adjacent formal dining room and window-wrapped kitchen are ideal for entertaining, featuring stainless steel appliances, an induction cooktop, and a layout designed for multiple cooks to work comfortably. A charming breakfast nook offers a perfect spot for casual dining or a sunny home office. Step out to the wide deck to enjoy al fresco dining or morning coffee while overlooking the golf course—seamlessly connecting indoor and outdoor living. The spacious primary suite also boasts vaulted ceiling and a full wall of closets, opening to a beautifully remodeled en-suite bathroom. The thoughtful floor plan offers excellent separation of space, with a dedicated laundry room, a second full bathroom, and a guest bedroom tucked away for privacy. Additional highlights include an attached garage with custom built-in cabinetry. Truly a gorgeous, light-filled retreat in a premier location.
- Current Status
- New
- Original Price
- $805,000
- List Price
- $805,000
- On Market Date
- Jul 30, 2025
- Property Type
- Condominium
- D/N/S
- Rossmoor
- Zip Code
- 94595
- MLS ID
- 41106554
- APN
- 1902700721
- Year Built
- 1985
- Stories in Building
- 1
- Possession
- Close Of Escrow
- Data Source
- MAXEBRDI
- Origin MLS System
- Bridge AOR
Rancho Romero Elementary School
Public K-5 Elementary
Students: 478 Distance: 1.9mi
Acalanes Adult Education Center
Public n/a Adult Education
Students: NA Distance: 1.9mi
Alamo Elementary School
Public K-5 Elementary
Students: 359 Distance: 1.9mi
Burton Valley Elementary School
Public K-5 Elementary
Students: 798 Distance: 2.0mi
Acalanes Center For Independent Study
Public 9-12 Alternative
Students: 27 Distance: 2.0mi
Central County Special Education Programs School
Public K-12 Special Education
Students: 25 Distance: 2.2mi
- Bed
- 2
- Bath
- 2
- Parking
- 1
- Attached
- SQ FT
- 1,383
- SQ FT Source
- Public Records
- Pool Info
- See Remarks, Community
- Kitchen
- Dishwasher, Microwave, Range, Refrigerator, Breakfast Nook, Tile Counters, Disposal, Range/Oven Built-in
- Cooling
- Central Air
- Disclosures
- Nat Hazard Disclosure
- Entry Level
- 2
- Flooring
- Tile, Vinyl, Carpet
- Foundation
- Fire Place
- Living Room
- Heating
- Forced Air
- Laundry
- Dryer, Laundry Room, Washer
- Main Level
- 2 Bedrooms, 2 Baths, Main Entry
- Views
- Golf Course, Hills
- Possession
- Close Of Escrow
- Architectural Style
- Contemporary
- Construction Status
- Existing
- Location
- On Golf Course
- Roof
- Tile
- Water and Sewer
- Public
- Fee
- $1,340
MLS and other Information regarding properties for sale as shown in Theo have been obtained from various sources such as sellers, public records, agents and other third parties. This information may relate to the condition of the property, permitted or unpermitted uses, zoning, square footage, lot size/acreage or other matters affecting value or desirability. Unless otherwise indicated in writing, neither brokers, agents nor Theo have verified, or will verify, such information. If any such information is important to buyer in determining whether to buy, the price to pay or intended use of the property, buyer is urged to conduct their own investigation with qualified professionals, satisfy themselves with respect to that information, and to rely solely on the results of that investigation.
School data provided by GreatSchools. School service boundaries are intended to be used as reference only. To verify enrollment eligibility for a property, contact the school directly.
