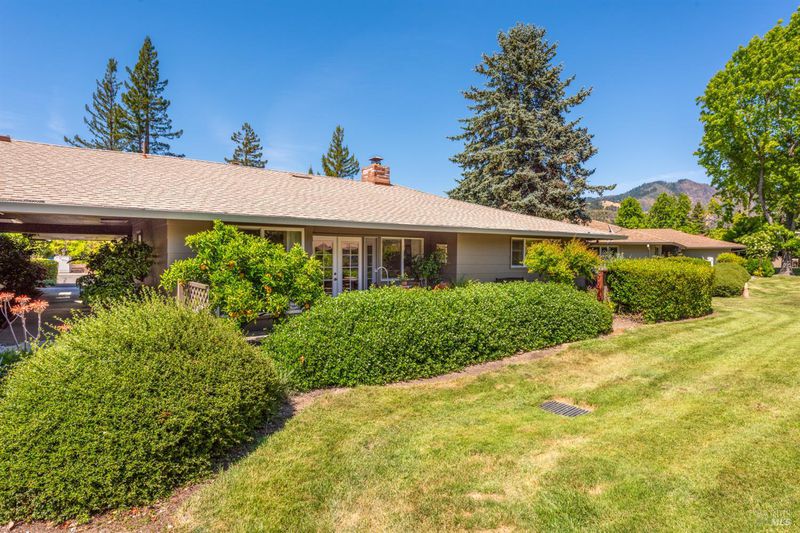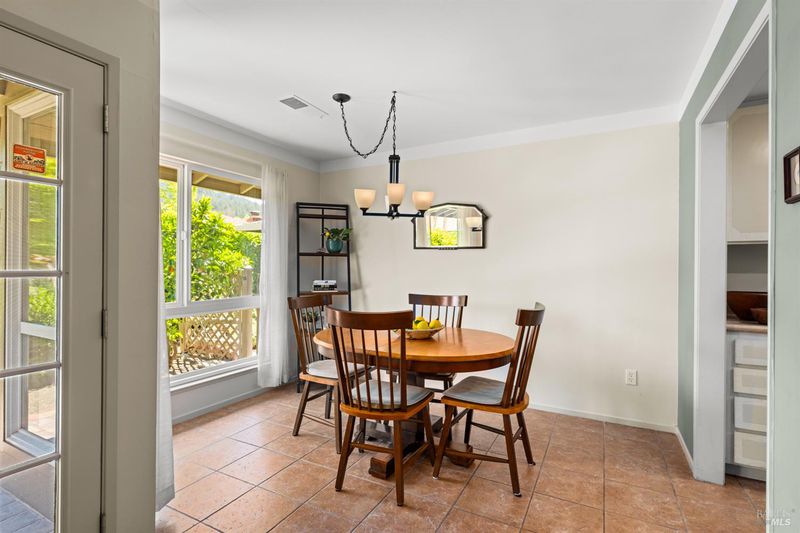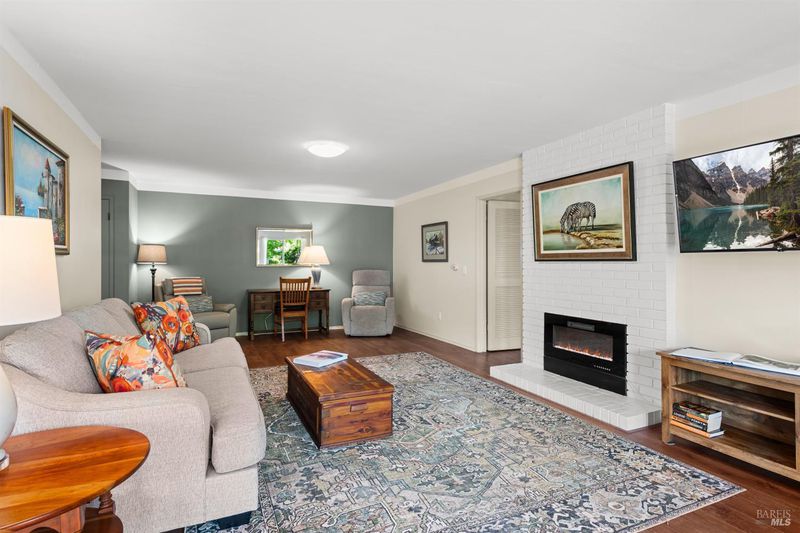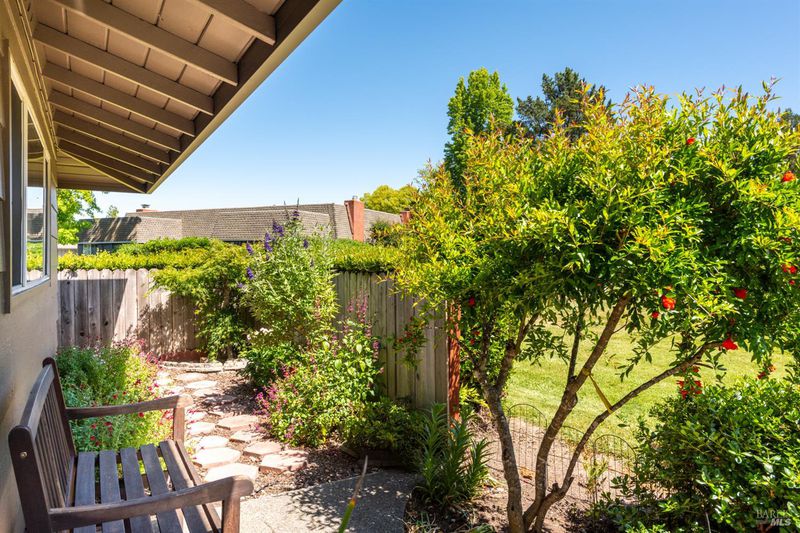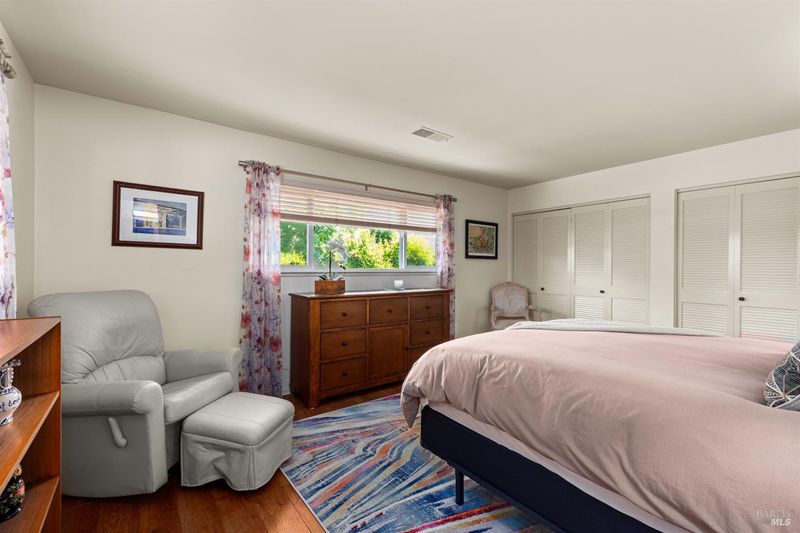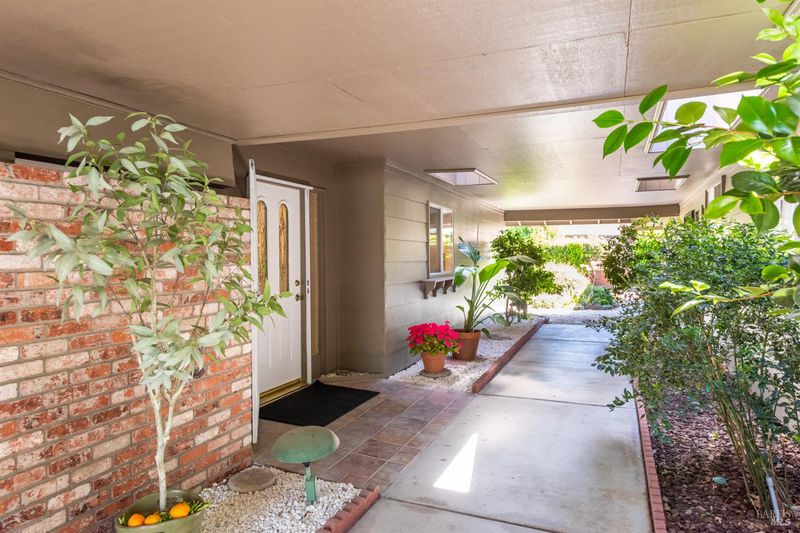
$585,000
1,322
SQ FT
$443
SQ/FT
406 White Oak Drive
@ Oakmont Dr - Oakmont, Santa Rosa
- 2 Bed
- 2 Bath
- 2 Park
- 1,322 sqft
- Santa Rosa
-

Situated in a quiet location, this HOA maintained home offers a peaceful retreat while being in close proximity to the Central Activity Complex. The interior boasts Luxury Vinyl Plank flooring, providing both durability and a touch of elegance. The living area is enhanced by an electric fireplace, offering warmth and ambiance during cooler evenings. French doors open to a patio that overlooks a lush green belt, creating a seamless indoor-outdoor living experience, perfect for relaxation or entertaining guests amidst the natural beauty of the surroundings. The in-unit laundry facilities add to the convenience, making everyday chores effortless. Enjoy Oakmont, an active 55+ community with two golf courses, 3 recreational centers with pools and gym, pickle ball, tennis, lawn bowling, clubs, concerts, movie nights, social activities, and other amenities. Oakmont is surrounded by the natural beauty of four state parks, local vineyards, and delightful restaurants.
- Days on Market
- 18 days
- Current Status
- Contingent
- Original Price
- $585,000
- List Price
- $585,000
- On Market Date
- Jun 13, 2025
- Contingent Date
- Jun 30, 2025
- Property Type
- Single Family Residence
- Area
- Oakmont
- Zip Code
- 95409
- MLS ID
- 325054840
- APN
- 016-270-019-000
- Year Built
- 1969
- Stories in Building
- Unavailable
- Possession
- Close Of Escrow
- Data Source
- BAREIS
- Origin MLS System
Heidi Hall's New Song Isp
Private K-12
Students: NA Distance: 2.2mi
Austin Creek Elementary School
Public K-6 Elementary
Students: 387 Distance: 2.4mi
Strawberry Elementary School
Public 4-6 Elementary
Students: 397 Distance: 3.1mi
Kenwood Elementary School
Public K-6 Elementary
Students: 138 Distance: 3.2mi
Rincon Valley Charter School
Charter K-8 Middle
Students: 361 Distance: 3.3mi
Sequoia Elementary School
Public K-6 Elementary
Students: 400 Distance: 3.3mi
- Bed
- 2
- Bath
- 2
- Shower Stall(s), Window
- Parking
- 2
- Assigned, Attached, Covered, No Garage
- SQ FT
- 1,322
- SQ FT Source
- Assessor Auto-Fill
- Lot SQ FT
- 1,742.0
- Lot Acres
- 0.04 Acres
- Kitchen
- Laminate Counter
- Cooling
- Central
- Dining Room
- Dining/Living Combo
- Living Room
- Skylight(s)
- Flooring
- Tile, Vinyl
- Foundation
- Concrete, Slab
- Fire Place
- Electric, Insert, Living Room
- Heating
- Central, Natural Gas
- Laundry
- Dryer Included, Inside Room, Washer Included
- Main Level
- Bedroom(s), Dining Room, Full Bath(s), Kitchen, Living Room, Primary Bedroom, Street Entrance
- Possession
- Close Of Escrow
- Architectural Style
- Other
- * Fee
- $129
- Name
- Oakmont Village Association
- Phone
- (707) 539-1611
- *Fee includes
- Common Areas, Pool, and Recreation Facility
MLS and other Information regarding properties for sale as shown in Theo have been obtained from various sources such as sellers, public records, agents and other third parties. This information may relate to the condition of the property, permitted or unpermitted uses, zoning, square footage, lot size/acreage or other matters affecting value or desirability. Unless otherwise indicated in writing, neither brokers, agents nor Theo have verified, or will verify, such information. If any such information is important to buyer in determining whether to buy, the price to pay or intended use of the property, buyer is urged to conduct their own investigation with qualified professionals, satisfy themselves with respect to that information, and to rely solely on the results of that investigation.
School data provided by GreatSchools. School service boundaries are intended to be used as reference only. To verify enrollment eligibility for a property, contact the school directly.
