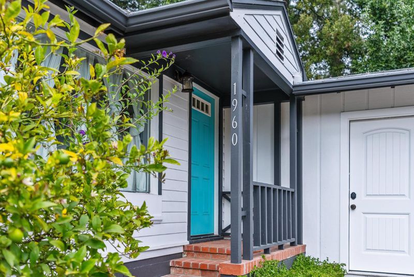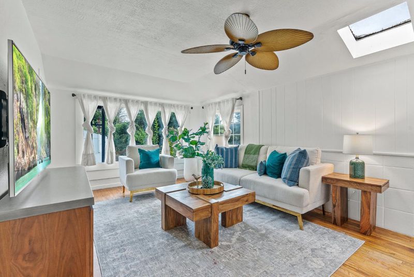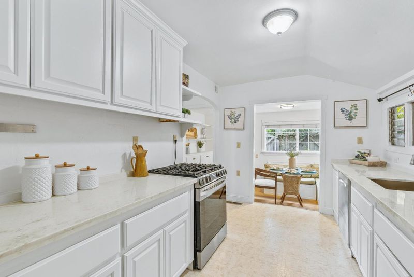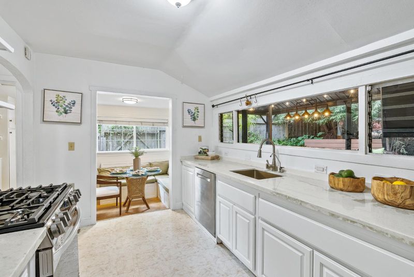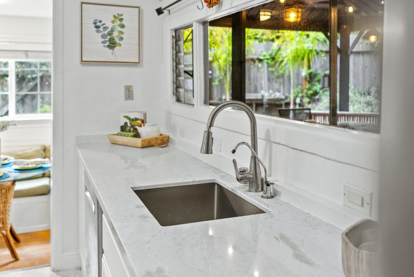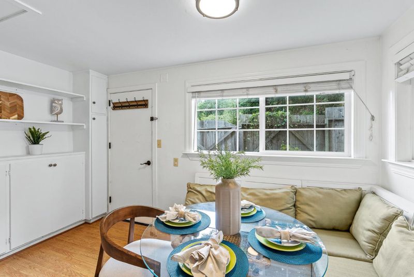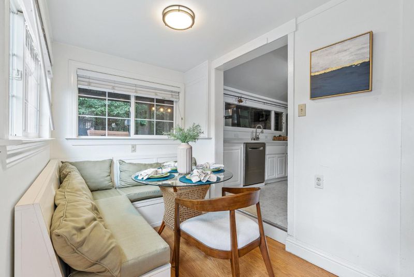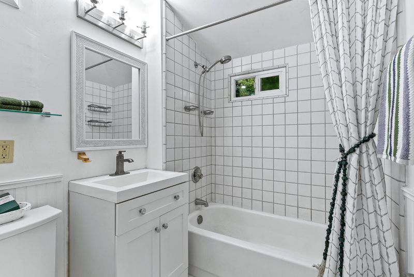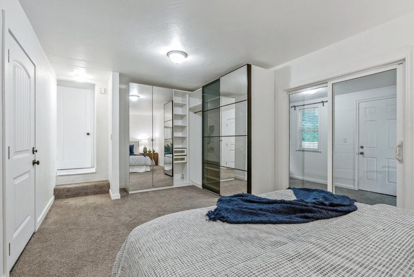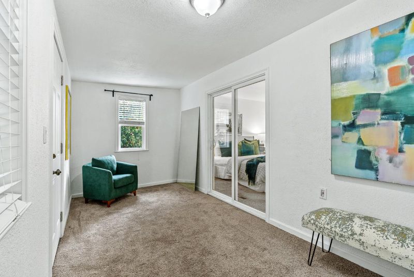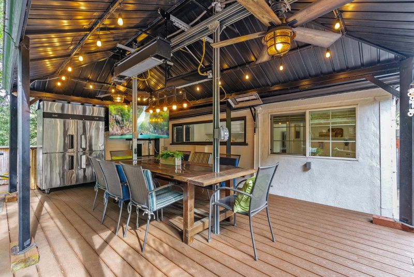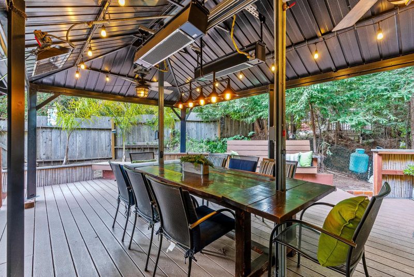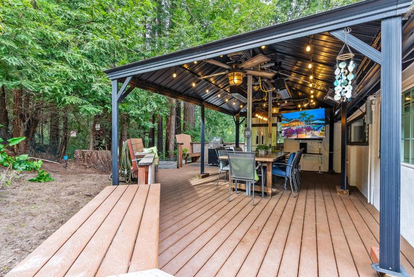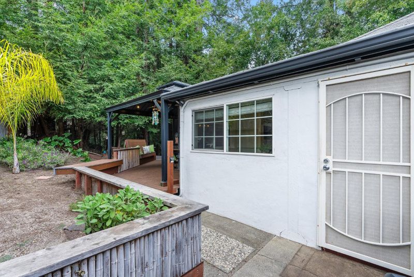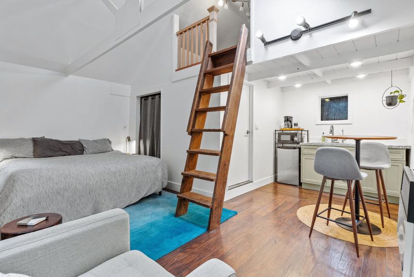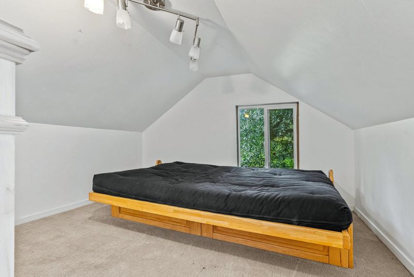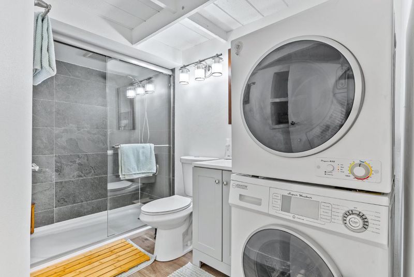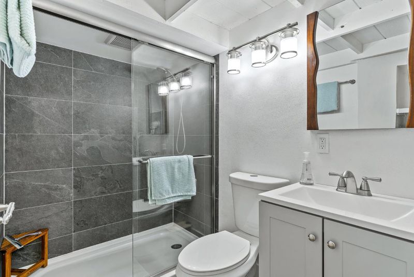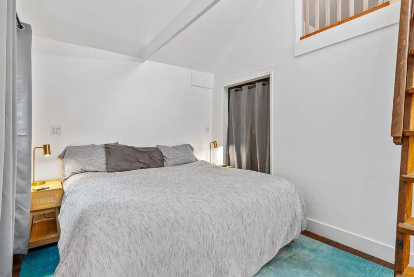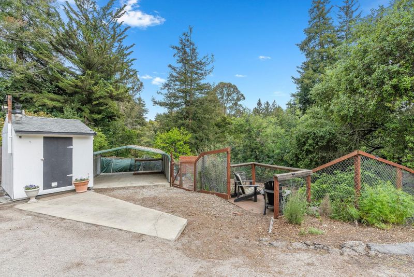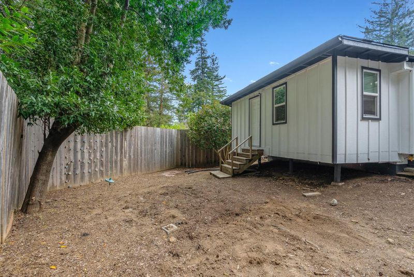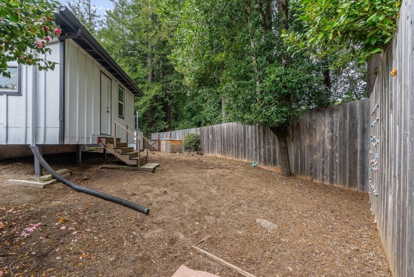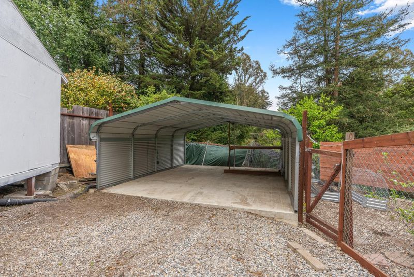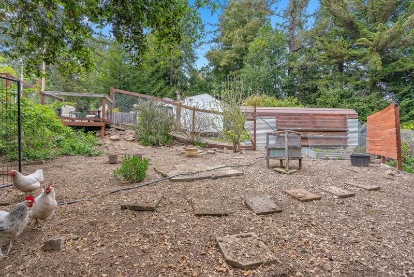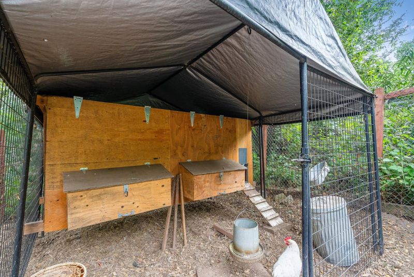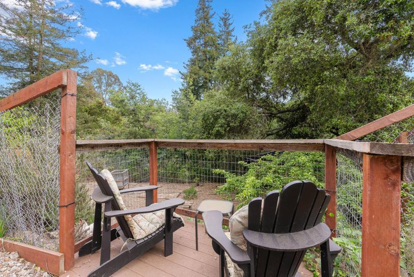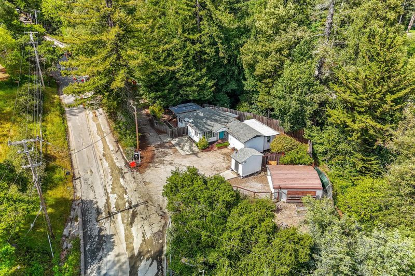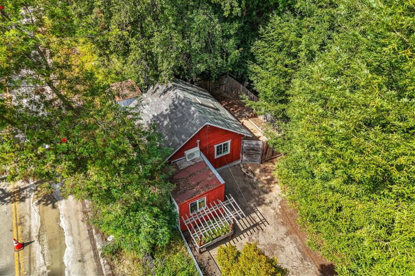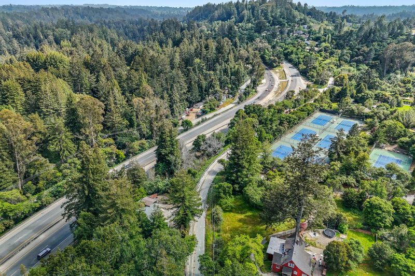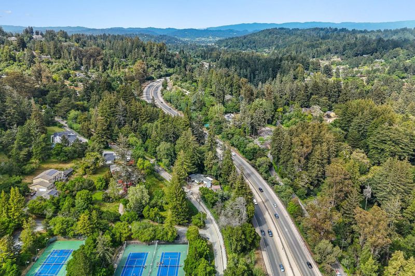
$1,150,000
1,023
SQ FT
$1,124
SQ/FT
1960 La Madrona Drive
@ Sims Road - 40 - Scotts Valley South, Santa Cruz
- 2 Bed
- 2 Bath
- 6 Park
- 1,023 sqft
- Santa Cruz
-

-
Sat May 17, 12:00 pm - 3:00 pm
-
Sun May 18, 12:00 pm - 3:00 pm
Opportunities abound with this adorable homestead. Located conveniently off Highway 17, you'll find your own secluded haven without the commute. It's tucked away yet close to everything: shopping, trailheads, wineries, and restaurants. Located within the excellent Scotts Valley School District, it is an ideal home for a growing family. The home is a quaint 1930s 2 bed/2 bath sunlit ranch cottage with coved ceilings, skylight, updated bathrooms and kitchen with newer appliances. An eat-in kitchen with a breakfast nook, a bonus room, and sizable bedrooms. As an additional bonus, there's a converted garage with a sleeping loft for extra living/work space and/or guest lodging. The nearly 29,000 sq. ft. lot is perfect for the outdoorsy type. With a finished deck and covered patio, there is plenty of room to garden and entertain al fresco. It makes for the perfect modern homestead without being too remote from creature comforts. Don't miss out on this unique opportunity!
- Days on Market
- 12 days
- Current Status
- Active
- Original Price
- $1,150,000
- List Price
- $1,150,000
- On Market Date
- May 2, 2025
- Property Type
- Single Family Home
- Area
- 40 - Scotts Valley South
- Zip Code
- 95060
- MLS ID
- ML82000580
- APN
- 067-182-41-000
- Year Built
- 1933
- Stories in Building
- Unavailable
- Possession
- COE
- Data Source
- MLSL
- Origin MLS System
- MLSListings, Inc.
Brook Knoll Elementary School
Public PK-5 Elementary
Students: 516 Distance: 0.3mi
Scotts Valley Middle School
Public 6-8 Middle
Students: 534 Distance: 1.6mi
Happy Valley Elementary School
Public K-6 Elementary
Students: 108 Distance: 2.1mi
Santa Cruz County Rop School
Public 10-12
Students: NA Distance: 2.4mi
Santa Cruz County Community School
Public 7-12 Opportunity Community
Students: 655 Distance: 2.4mi
Santa Cruz County Special Education School
Public K-12 Special Education
Students: 94 Distance: 2.4mi
- Bed
- 2
- Bath
- 2
- Stall Shower, Shower and Tub
- Parking
- 6
- Carport, No Garage, Uncovered Parking
- SQ FT
- 1,023
- SQ FT Source
- Unavailable
- Lot SQ FT
- 28,837.0
- Lot Acres
- 0.662006 Acres
- Kitchen
- Countertop - Granite, Dishwasher, Oven Range - Gas, Refrigerator
- Cooling
- Central AC, Ceiling Fan
- Dining Room
- No Formal Dining Room, Breakfast Nook, Eat in Kitchen
- Disclosures
- Natural Hazard Disclosure
- Family Room
- Separate Family Room
- Flooring
- Carpet, Vinyl / Linoleum, Hardwood
- Foundation
- Concrete Perimeter, Concrete Slab
- Heating
- Wall Furnace, Propane, Central Forced Air - Gas
- Laundry
- Washer / Dryer
- Possession
- COE
- Fee
- Unavailable
MLS and other Information regarding properties for sale as shown in Theo have been obtained from various sources such as sellers, public records, agents and other third parties. This information may relate to the condition of the property, permitted or unpermitted uses, zoning, square footage, lot size/acreage or other matters affecting value or desirability. Unless otherwise indicated in writing, neither brokers, agents nor Theo have verified, or will verify, such information. If any such information is important to buyer in determining whether to buy, the price to pay or intended use of the property, buyer is urged to conduct their own investigation with qualified professionals, satisfy themselves with respect to that information, and to rely solely on the results of that investigation.
School data provided by GreatSchools. School service boundaries are intended to be used as reference only. To verify enrollment eligibility for a property, contact the school directly.

