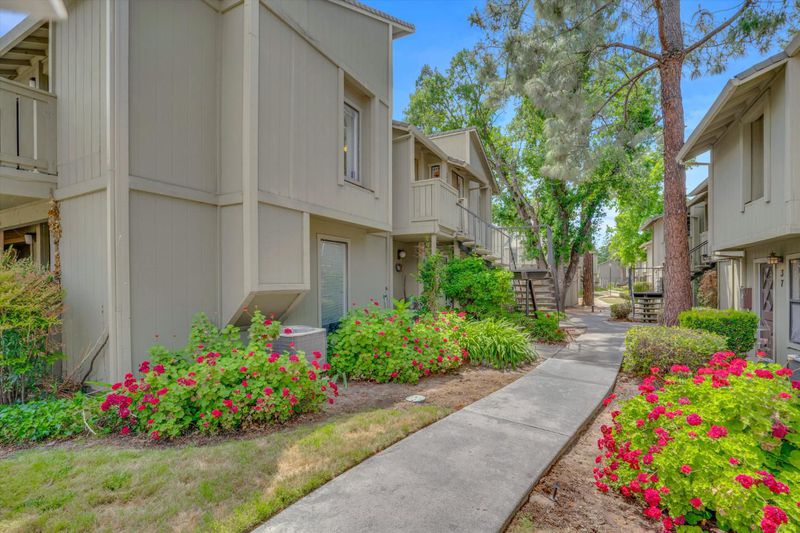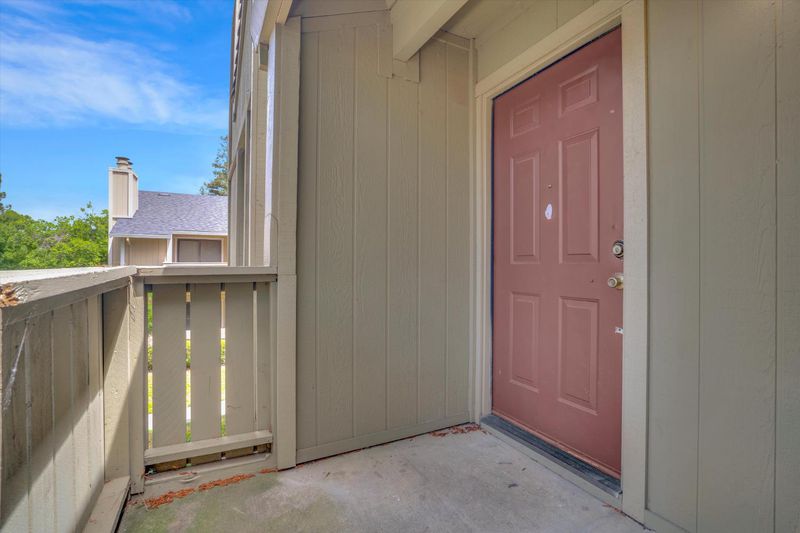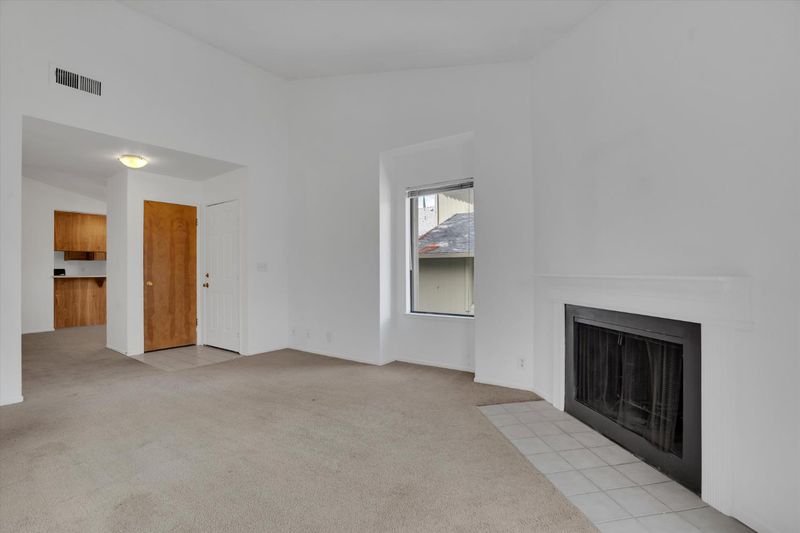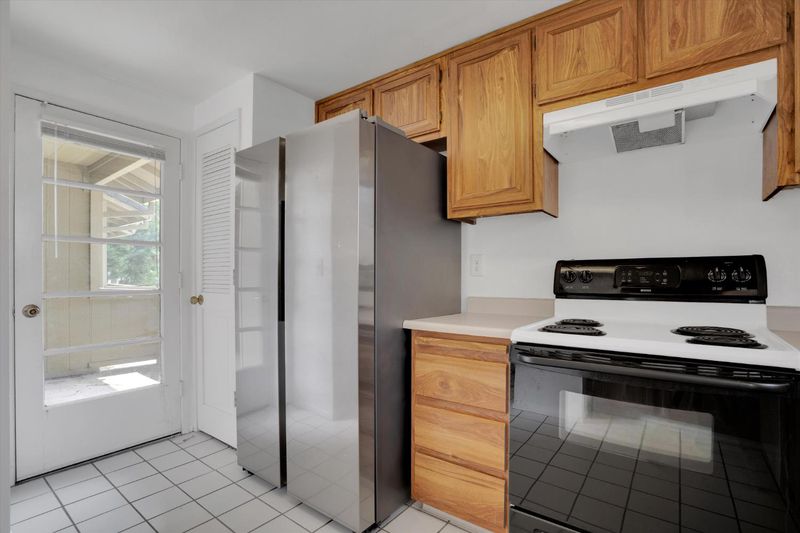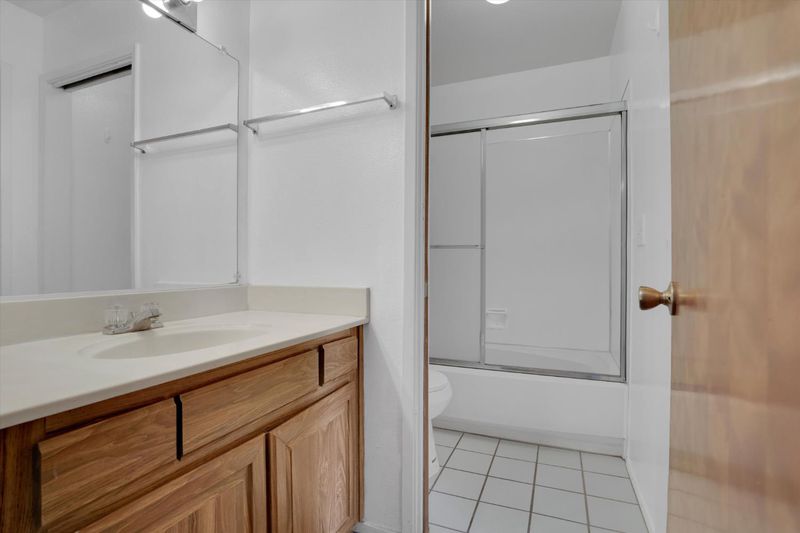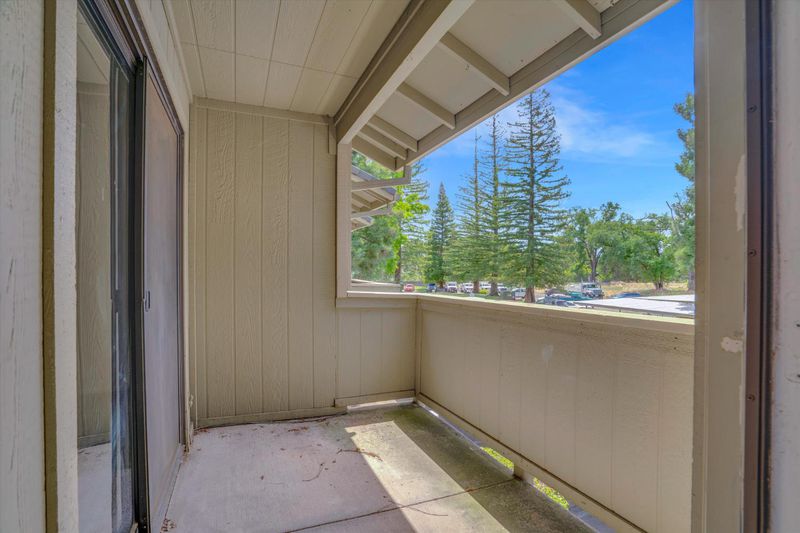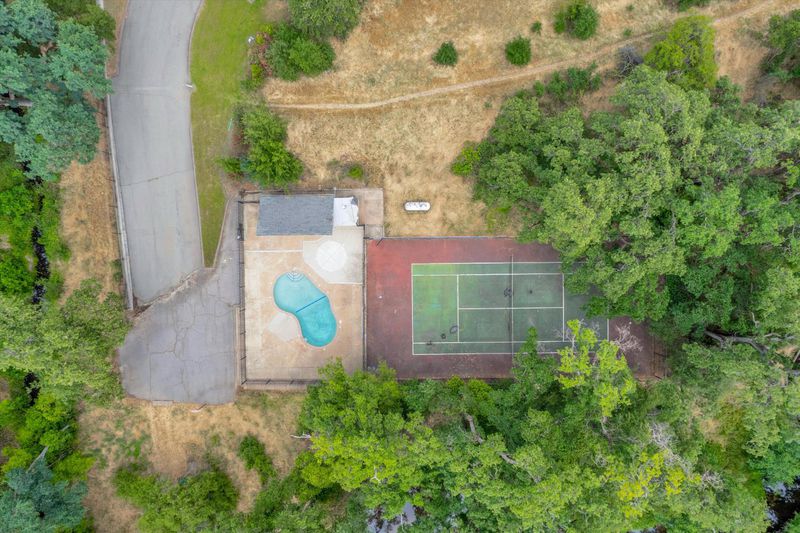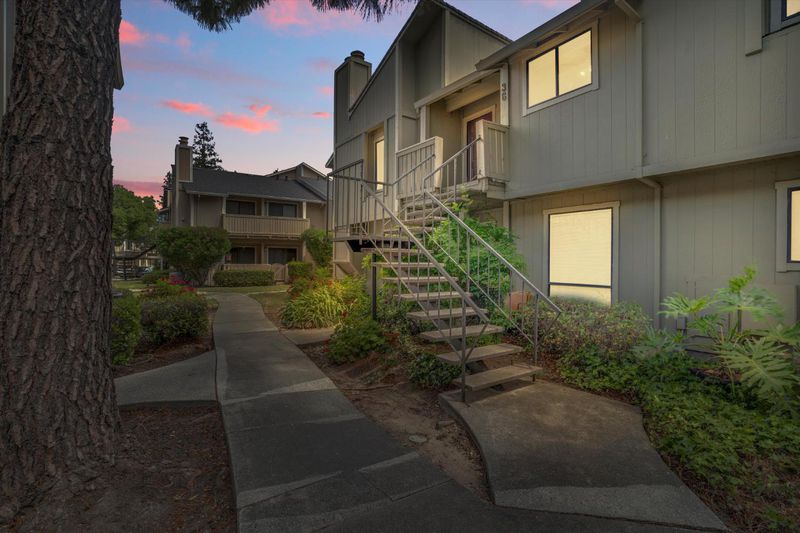
$300,000
1,127
SQ FT
$266
SQ/FT
720 Sunrise Avenue
@ Coloma - Roseville-East zip 95661, Roseville
- 2 Bed
- 2 (1/1) Bath
- 0 Park
- 1,127 sqft
- Roseville
-

-
Sat May 17, 11:00 am - 2:00 pm
-
Sun May 18, 11:00 am - 2:00 pm
Welcome to 720 Sunrise Ave #36, a charming 2-bedroom, 2-bathroom condo nestled in the desirable Twin Creek Commons community of Roseville, CA. Spanning 1,127 square feet, this upper-level unit offers a spacious and inviting living environment. The open-concept living area features a cozy fireplace, perfect for relaxing evenings. Multiple balconies provide ample natural light and outdoor space for enjoying the California weather. The two generously sized bedrooms offer comfort and privacy. Residents enjoy access to a range of amenities, including a swimming pool, tennis courts, and basketball courts. The HOA fee covers water, sewer, garbage, exterior maintenance, and more, ensuring a hassle-free living experience. Situated in the Cirby Side neighborhood, this condo is conveniently located near a variety of shopping, dining, and entertainment options. The property is just across the street from a Dutch Bros Coffee shop and within walking distance to other local favorites. Easy access to public transportation and major highways makes commuting a breeze.
- Days on Market
- 1 day
- Current Status
- Active
- Original Price
- $300,000
- List Price
- $300,000
- On Market Date
- May 15, 2025
- Property Type
- Condominium
- Area
- Roseville-East zip 95661
- Zip Code
- 95661
- MLS ID
- 225063546
- APN
- 471-290-002-520
- Year Built
- 1983
- Stories in Building
- Unavailable
- Possession
- Close Of Escrow
- Data Source
- BAREIS
- Origin MLS System
Christian Life Academy
Private K-12 Combined Elementary And Secondary, Religious, Nonprofit
Students: 13 Distance: 0.2mi
George Cirby Elementary School
Public K-5 Elementary
Students: 387 Distance: 0.4mi
Greater Sacramento Independent Study School
Private K-12 Coed
Students: NA Distance: 0.5mi
Warren T. Eich Middle School
Public 6-8 Middle
Students: 949 Distance: 0.6mi
American Montessori Academy
Private n/a Montessori, Elementary, Coed
Students: 128 Distance: 0.6mi
Oakmont High School
Public 9-12 Secondary
Students: 2044 Distance: 0.7mi
- Bed
- 2
- Bath
- 2 (1/1)
- Parking
- 0
- Assigned, Covered
- SQ FT
- 1,127
- SQ FT Source
- Assessor Auto-Fill
- Lot SQ FT
- 1,115.0
- Lot Acres
- 0.0256 Acres
- Pool Info
- Common Facility
- Kitchen
- Laminate Counter
- Cooling
- Ceiling Fan(s)
- Dining Room
- Dining/Family Combo
- Living Room
- Deck Attached
- Flooring
- Carpet, Tile
- Foundation
- Other
- Fire Place
- Living Room
- Heating
- Central
- Laundry
- Inside Area
- Main Level
- Bedroom(s), Living Room, Full Bath(s), Kitchen, Street Entrance
- Possession
- Close Of Escrow
- * Fee
- $340
- *Fee includes
- Management, Sewer, Trash, Water, Maintenance Exterior, and Other
MLS and other Information regarding properties for sale as shown in Theo have been obtained from various sources such as sellers, public records, agents and other third parties. This information may relate to the condition of the property, permitted or unpermitted uses, zoning, square footage, lot size/acreage or other matters affecting value or desirability. Unless otherwise indicated in writing, neither brokers, agents nor Theo have verified, or will verify, such information. If any such information is important to buyer in determining whether to buy, the price to pay or intended use of the property, buyer is urged to conduct their own investigation with qualified professionals, satisfy themselves with respect to that information, and to rely solely on the results of that investigation.
School data provided by GreatSchools. School service boundaries are intended to be used as reference only. To verify enrollment eligibility for a property, contact the school directly.
