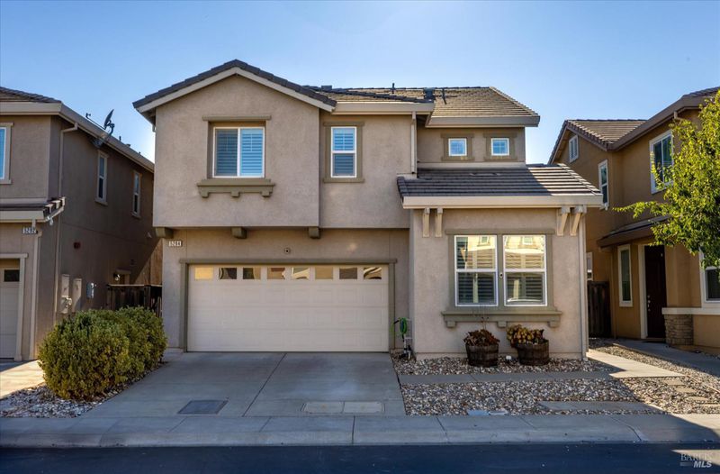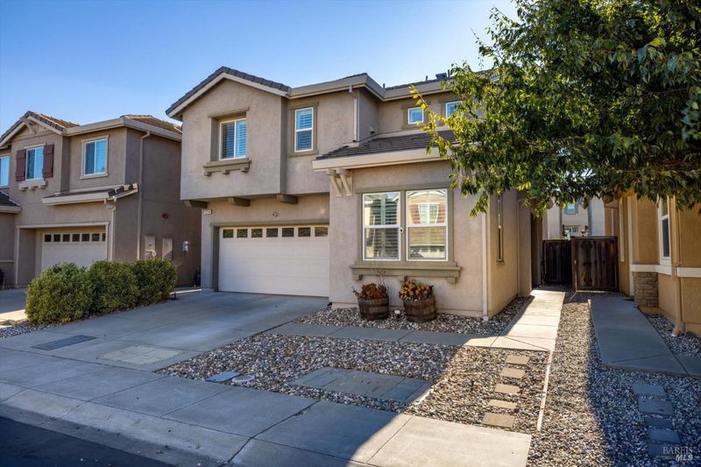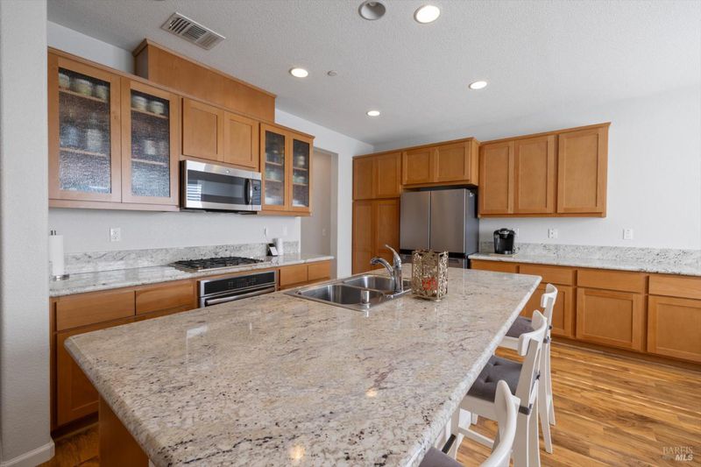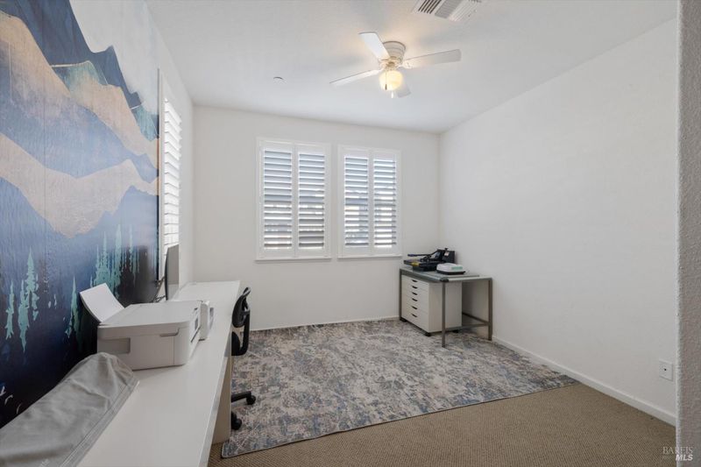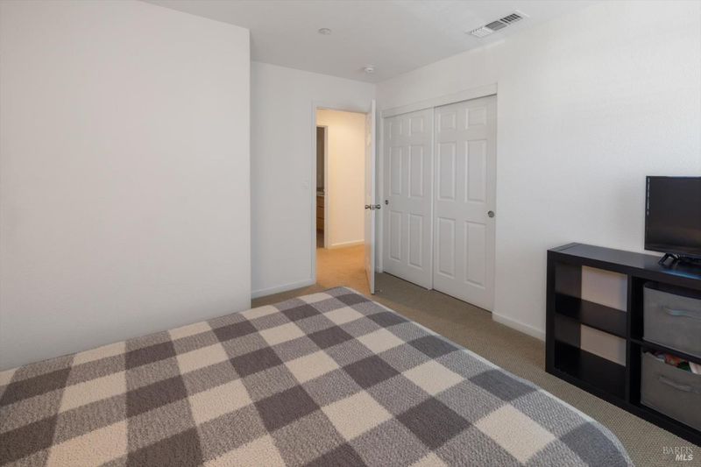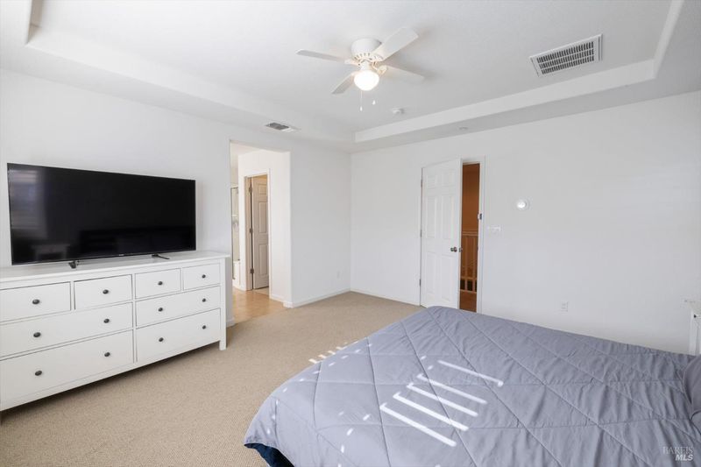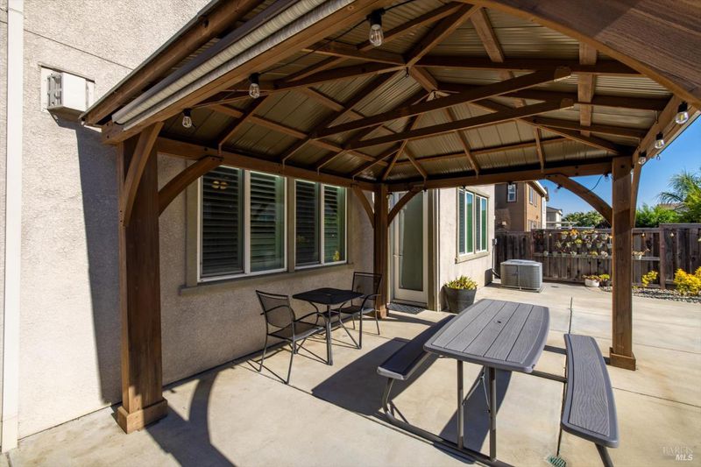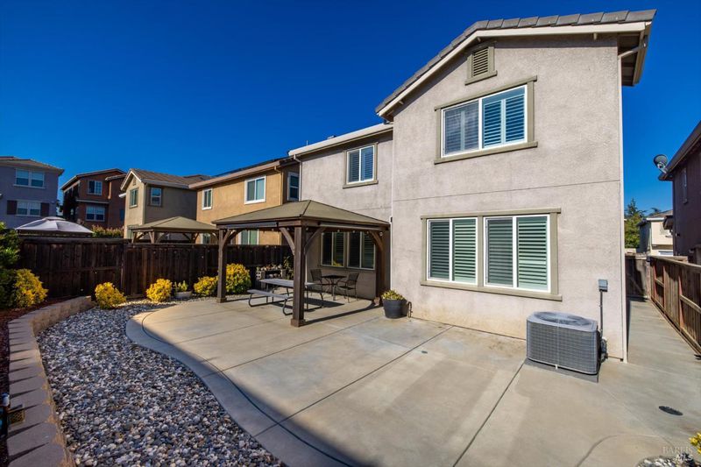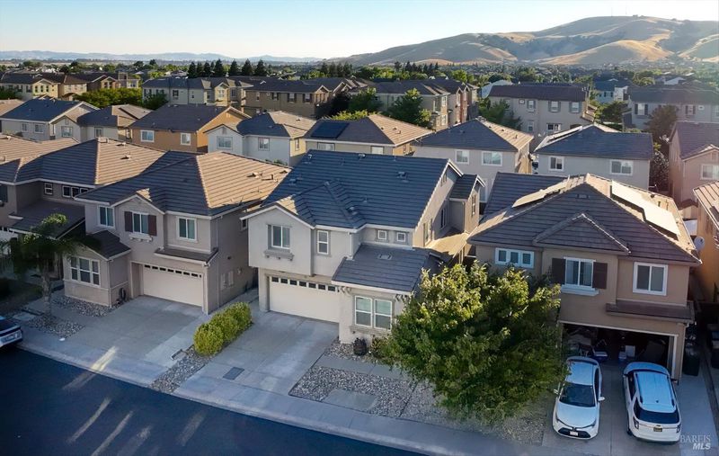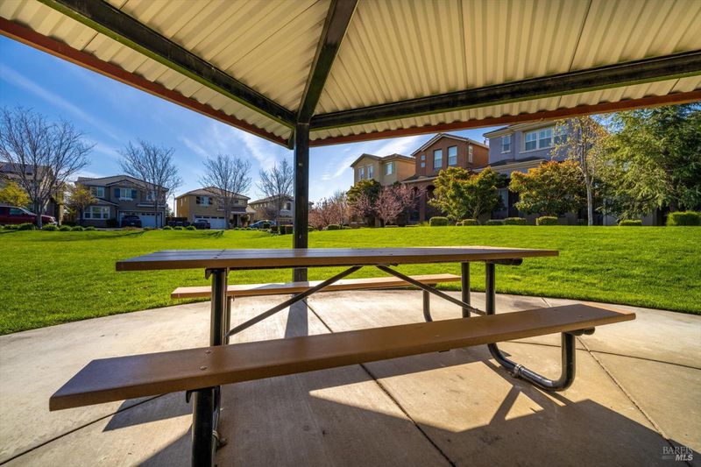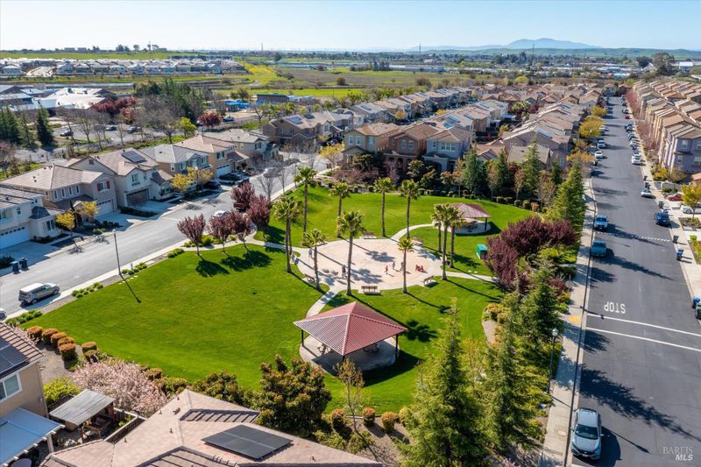
$550,000
2,195
SQ FT
$251
SQ/FT
5294 Gramercy Circle
@ Waterworks dr - Fairfield 1, Fairfield
- 5 Bed
- 4 (3/1) Bath
- 4 Park
- 2,195 sqft
- Fairfield
-

Welcome to this beautifully maintained home offering the perfect blend of functionality and comfort. Featuring 4 spacious bedrooms and 3 full bathrooms, an upstairs loft which can easily be converted back to a 5th bedroom and includes a convenient downstairs bedroom suite. This home is ideal for multi-generational living or hosting guests. The open concept kitchen is a true centerpiece with an abundance of cabinetry, a grand island, and a built-in gas range and oven. The kitchen seamlessly flows into the dining and living areas, which overlook the fully landscaped, low-maintenance backyard. The home is also energy efficient with paid solar! Upstairs, you'll find a primary suite complete with dual walk-in closets and a spacious en-suite bath with a soaking tub and separate walk in shower. Two additional bedrooms, a full bathroom, and a laundry room offer plenty of room for family and guests. The loft provides flexibility for a home office, playroom, media space or 5th bedroom. Located in the highly desirable Travis School District, this home offers an unbeatable location near Travis Air Force Base, shopping, dining, and commuter routes. This turn-key gem is in pristine condition and priced to sell fast, a fantastic opportunity for the right buyer!
- Days on Market
- 1 day
- Current Status
- Active
- Original Price
- $550,000
- List Price
- $550,000
- On Market Date
- Jul 15, 2025
- Property Type
- Single Family Residence
- Area
- Fairfield 1
- Zip Code
- 94533
- MLS ID
- 325064009
- APN
- 0166-302-510
- Year Built
- 2013
- Stories in Building
- Unavailable
- Possession
- Rental Agreement, See Remarks
- Data Source
- BAREIS
- Origin MLS System
Vanden High School
Public 9-12 Secondary
Students: 1730 Distance: 1.1mi
Travis Community Day School
Public 7-12 Opportunity Community
Students: 16 Distance: 1.2mi
Travis Education Center
Public 9-12 Continuation
Students: 66 Distance: 1.2mi
Travis Independent Study School
Public K-12 Alternative
Students: 3 Distance: 1.2mi
Golden West Middle School
Public 7-8 Middle
Students: 846 Distance: 1.2mi
Center Elementary
Public K-6 Elementary
Students: 508 Distance: 1.3mi
- Bed
- 5
- Bath
- 4 (3/1)
- Walk-In Closet 2+
- Parking
- 4
- Garage Facing Front
- SQ FT
- 2,195
- SQ FT Source
- Assessor Auto-Fill
- Lot SQ FT
- 3,681.0
- Lot Acres
- 0.0845 Acres
- Kitchen
- Granite Counter, Island w/Sink, Kitchen/Family Combo, Pantry Closet
- Cooling
- Ceiling Fan(s), Central
- Dining Room
- Dining/Living Combo
- Flooring
- Carpet, Laminate
- Foundation
- Slab
- Fire Place
- Gas Starter
- Heating
- Central, Fireplace(s)
- Laundry
- Cabinets, Hookups Only, Inside Room, Sink
- Upper Level
- Bedroom(s), Full Bath(s), Loft, Primary Bedroom
- Main Level
- Bedroom(s), Full Bath(s), Street Entrance
- Possession
- Rental Agreement, See Remarks
- Architectural Style
- Craftsman
- * Fee
- $138
- Name
- Christison Homeowners Association
- Phone
- (180) 788-0208
- *Fee includes
- Common Areas
MLS and other Information regarding properties for sale as shown in Theo have been obtained from various sources such as sellers, public records, agents and other third parties. This information may relate to the condition of the property, permitted or unpermitted uses, zoning, square footage, lot size/acreage or other matters affecting value or desirability. Unless otherwise indicated in writing, neither brokers, agents nor Theo have verified, or will verify, such information. If any such information is important to buyer in determining whether to buy, the price to pay or intended use of the property, buyer is urged to conduct their own investigation with qualified professionals, satisfy themselves with respect to that information, and to rely solely on the results of that investigation.
School data provided by GreatSchools. School service boundaries are intended to be used as reference only. To verify enrollment eligibility for a property, contact the school directly.
