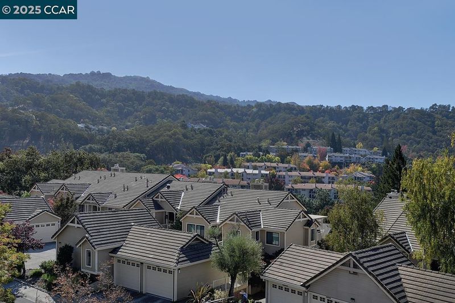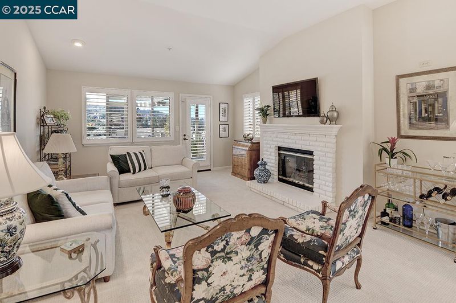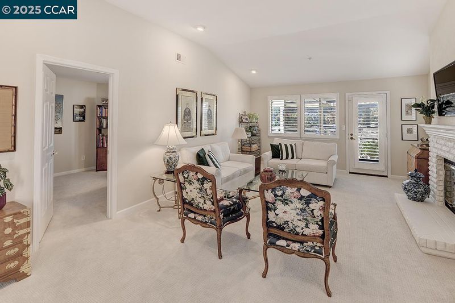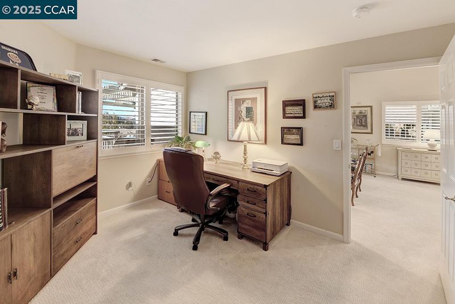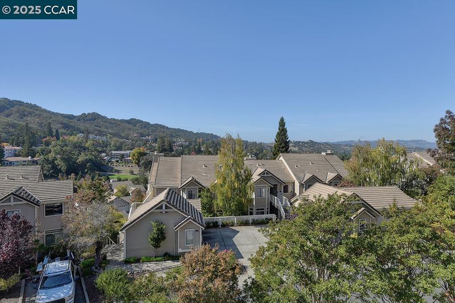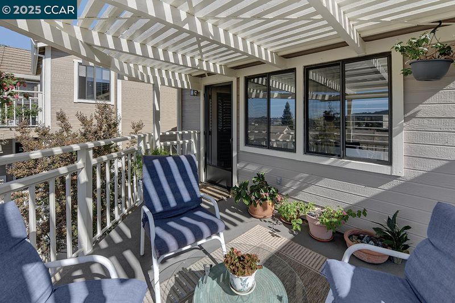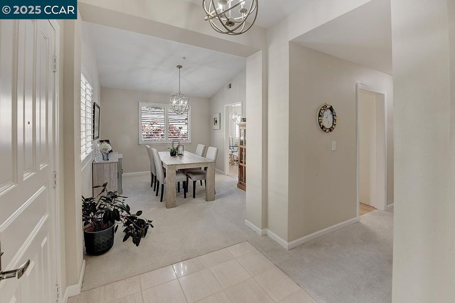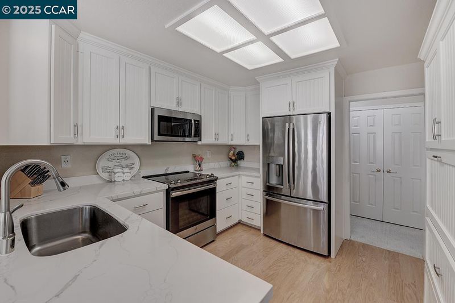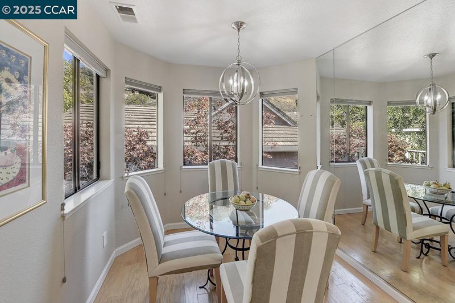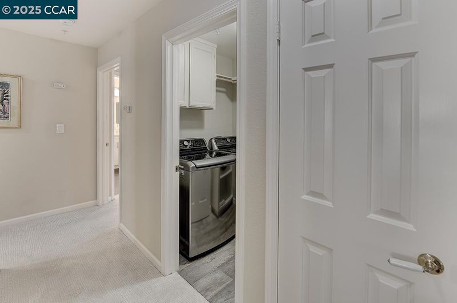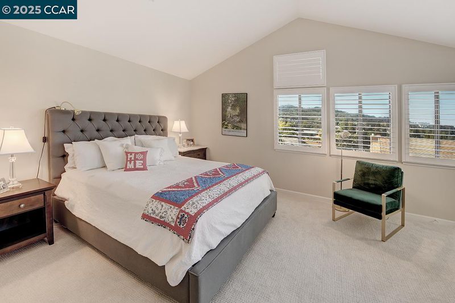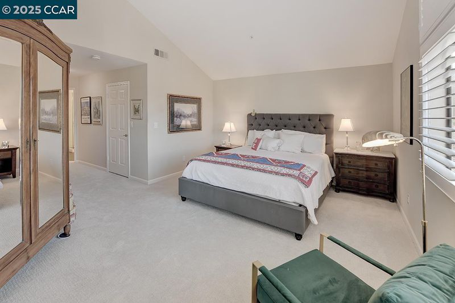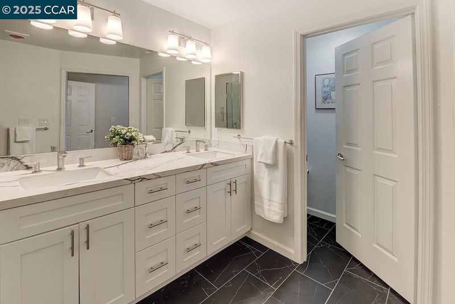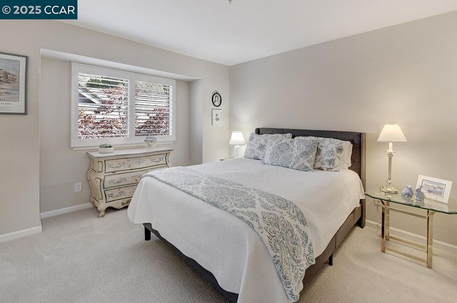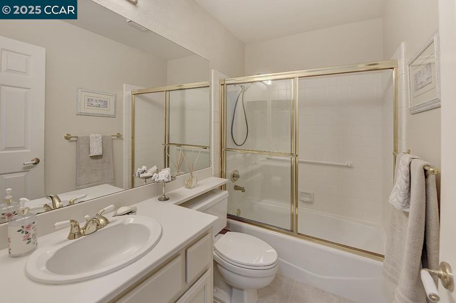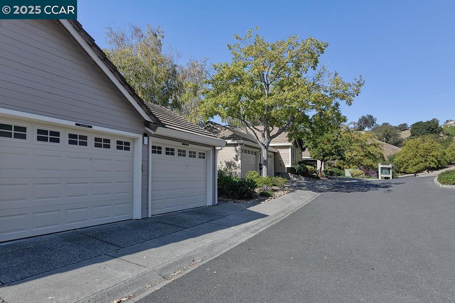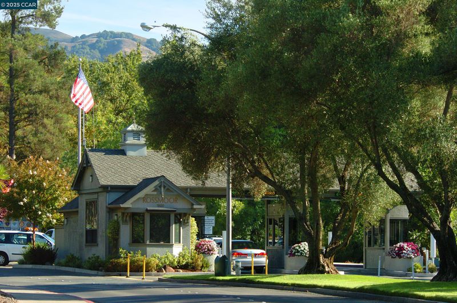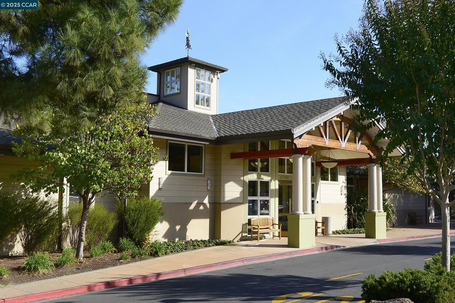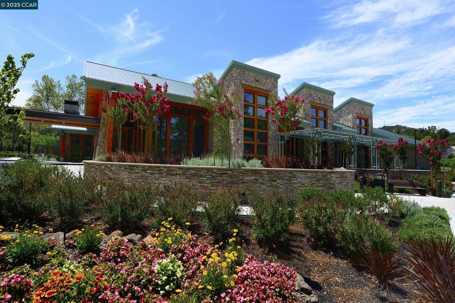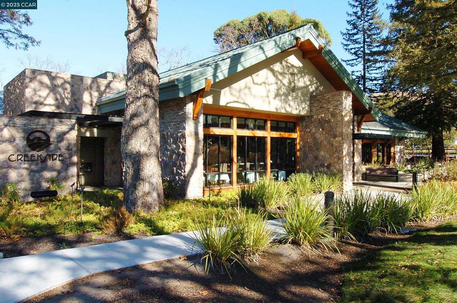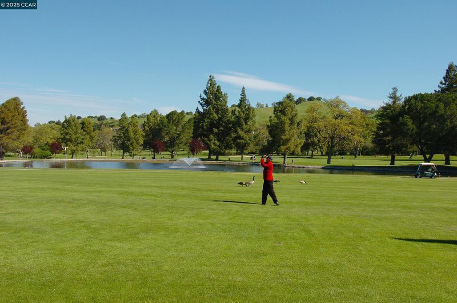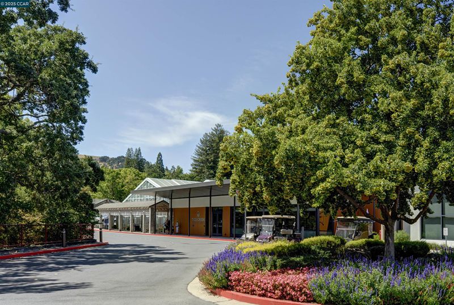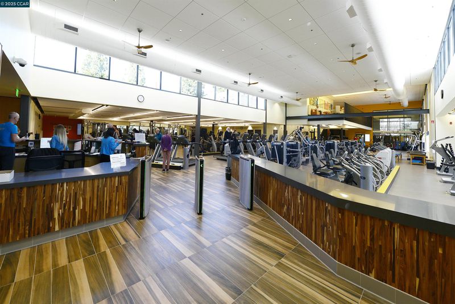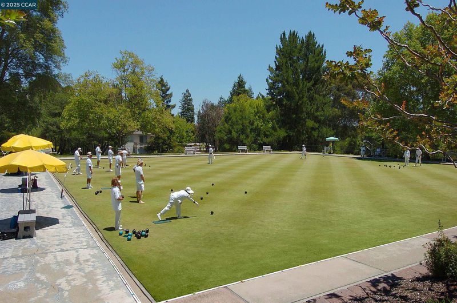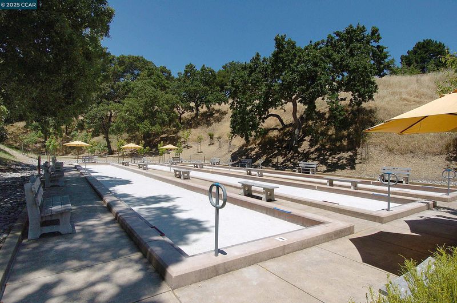
$1,020,000
1,750
SQ FT
$583
SQ/FT
5213 Terra Granada Dr, #2B
@ Rossmoor Pkwy - Rossmoor, Walnut Creek
- 3 Bed
- 2 Bath
- 1 Park
- 1,750 sqft
- Walnut Creek
-

Experience serene hillside views, inviting outdoor spaces, and tasteful modern updates in this beautifully appointed home. Enjoy breathtaking sunsets from the expansive deck or start your mornings with coffee surrounded by nature. Designed with elegant living tradition in mind, this residence features soaring volume ceilings and a versatile floor plan that blends comfort with style. The updated kitchen showcases new stainless-steel appliances, sleek quartz countertops, and generous workspace — seamlessly opening to a sunny breakfast nook perfect for casual dining. The formal dining room offers ample space to host family and friends for memorable gatherings, while the spacious living room centers around a charming brick-framed gas fireplace with a custom wood mantel. Double doors lead to a flexible retreat that can serve as a third bedroom, den, media room, home office, or library — the possibilities are endless. The luxurious primary suite features a picturesque window seat and a large walk-in closet. The remodeled en-suite bath includes a large beautifully walk-in shower for a spa-like experience. From its peaceful setting and timeless design to its modern conveniences, every detail of this home invites relaxation and effortless living. You’ll want to make this exceptional
- Current Status
- New
- Original Price
- $1,020,000
- List Price
- $1,020,000
- On Market Date
- Oct 24, 2025
- Property Type
- Condominium
- D/N/S
- Rossmoor
- Zip Code
- 94595
- MLS ID
- 41115798
- APN
- 1903300281
- Year Built
- 1989
- Stories in Building
- 1
- Possession
- Close Of Escrow
- Data Source
- MAXEBRDI
- Origin MLS System
- CONTRA COSTA
Alamo Elementary School
Public K-5 Elementary
Students: 359 Distance: 1.8mi
Rancho Romero Elementary School
Public K-5 Elementary
Students: 478 Distance: 1.8mi
Acalanes Adult Education Center
Public n/a Adult Education
Students: NA Distance: 1.9mi
Acalanes Center For Independent Study
Public 9-12 Alternative
Students: 27 Distance: 2.0mi
Central County Special Education Programs School
Public K-12 Special Education
Students: 25 Distance: 2.0mi
Stone Valley Middle School
Public 6-8 Middle
Students: 591 Distance: 2.1mi
- Bed
- 3
- Bath
- 2
- Parking
- 1
- Detached, Guest
- SQ FT
- 1,750
- SQ FT Source
- Public Records
- Pool Info
- Other, Community
- Kitchen
- Dishwasher, Microwave, Refrigerator, Self Cleaning Oven, Dryer, Washer, Breakfast Nook, Stone Counters, Eat-in Kitchen, Disposal, Self-Cleaning Oven, Updated Kitchen
- Cooling
- Central Air
- Disclosures
- Other - Call/See Agent, Senior Living
- Entry Level
- 2
- Flooring
- Tile, Vinyl, Carpet
- Foundation
- Fire Place
- Gas, Living Room
- Heating
- Forced Air, Natural Gas
- Laundry
- Dryer, Laundry Room, Washer
- Upper Level
- 3 Bedrooms, 2 Baths, Laundry Facility, Main Entry
- Main Level
- Other
- Views
- Park/Greenbelt, Hills, Panoramic
- Possession
- Close Of Escrow
- Architectural Style
- Contemporary
- Non-Master Bathroom Includes
- Shower Over Tub, Updated Baths
- Construction Status
- Existing
- Location
- Zero Lot Line
- Pets
- Yes
- Roof
- Unknown
- Water and Sewer
- Public
- Fee
- $1,252
MLS and other Information regarding properties for sale as shown in Theo have been obtained from various sources such as sellers, public records, agents and other third parties. This information may relate to the condition of the property, permitted or unpermitted uses, zoning, square footage, lot size/acreage or other matters affecting value or desirability. Unless otherwise indicated in writing, neither brokers, agents nor Theo have verified, or will verify, such information. If any such information is important to buyer in determining whether to buy, the price to pay or intended use of the property, buyer is urged to conduct their own investigation with qualified professionals, satisfy themselves with respect to that information, and to rely solely on the results of that investigation.
School data provided by GreatSchools. School service boundaries are intended to be used as reference only. To verify enrollment eligibility for a property, contact the school directly.
