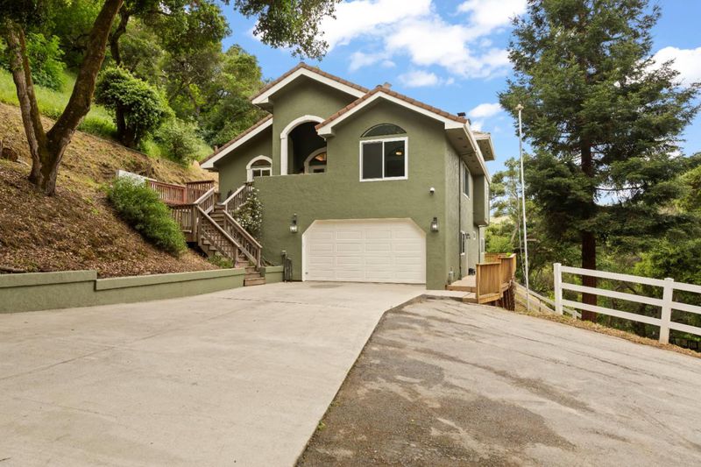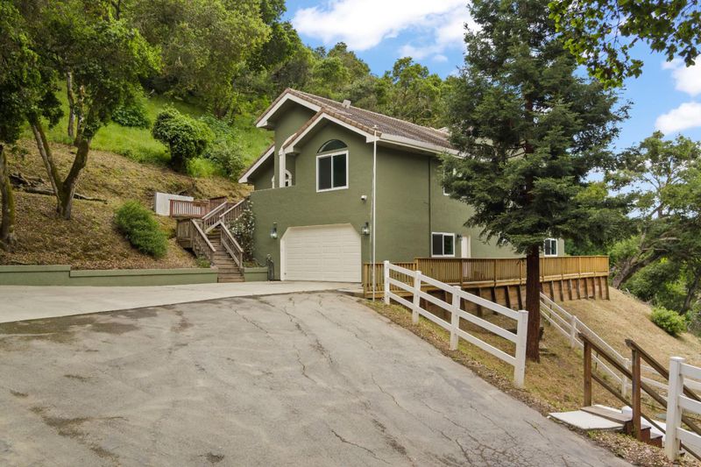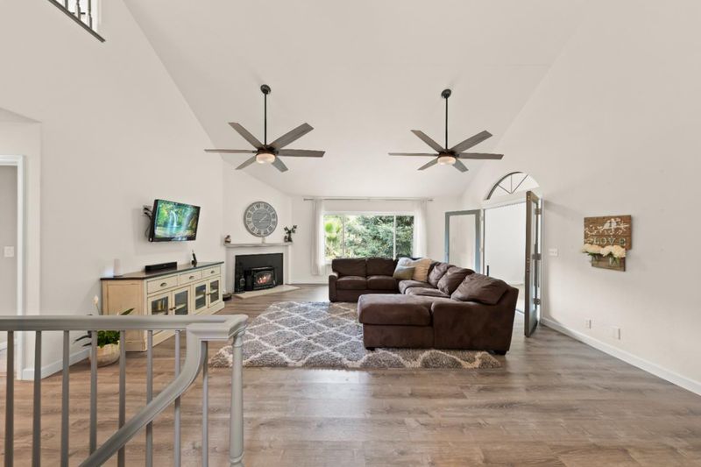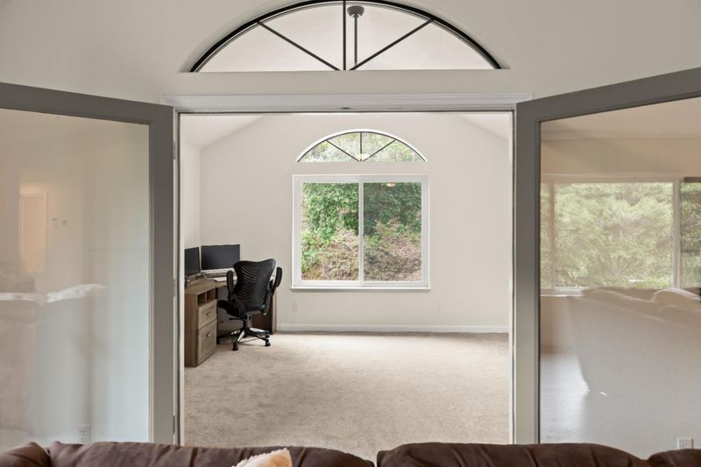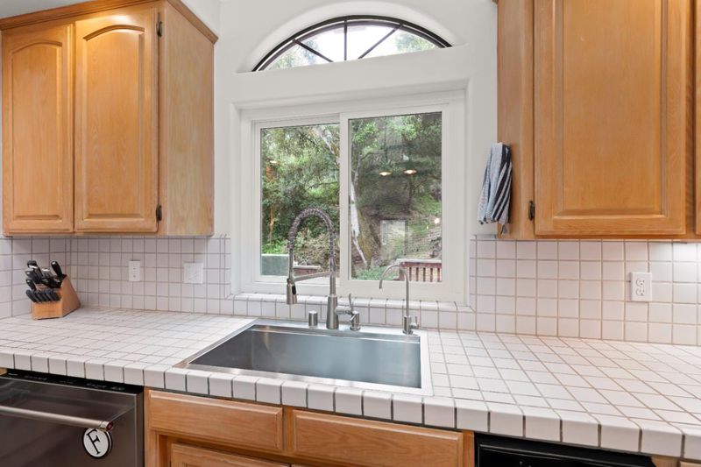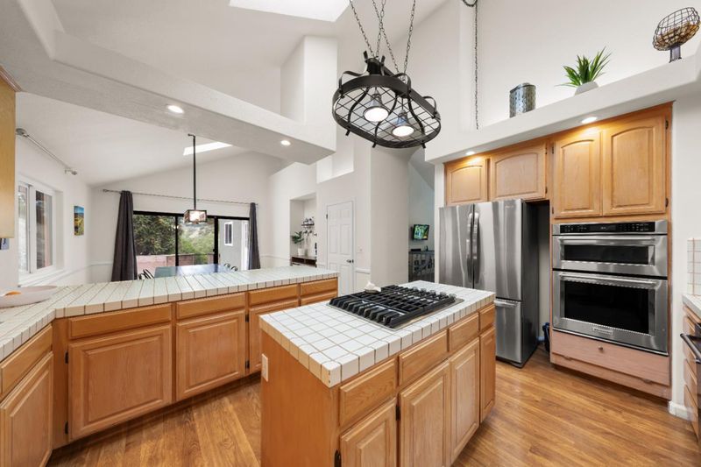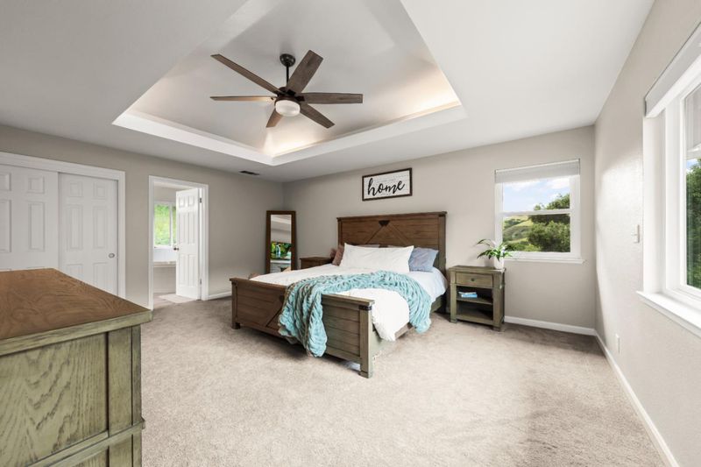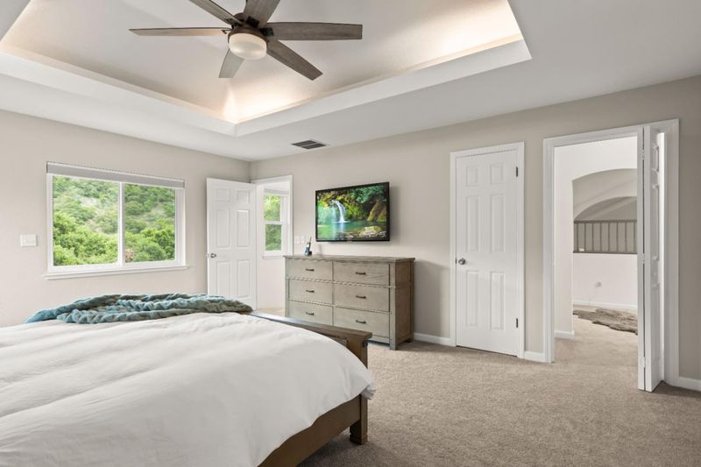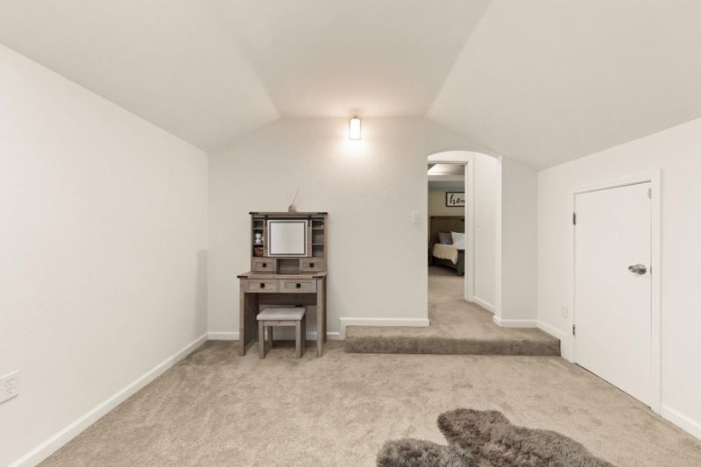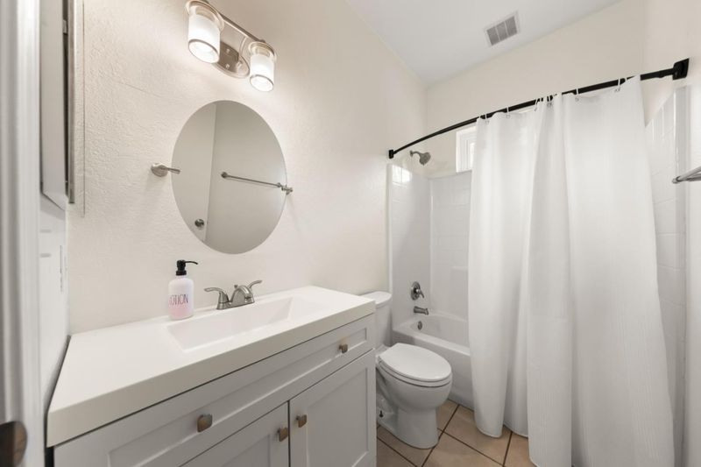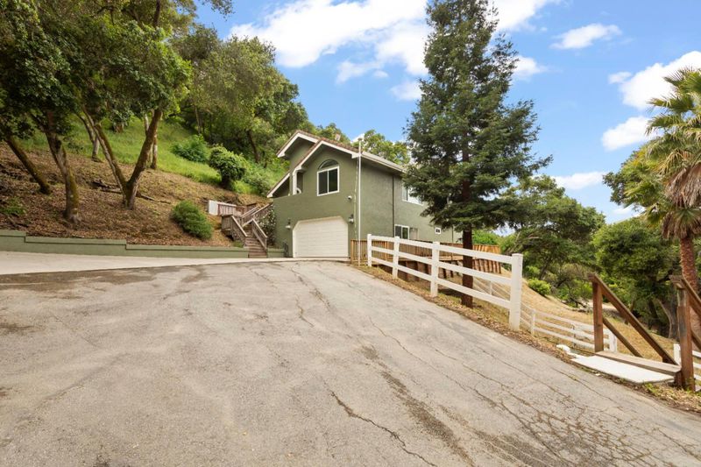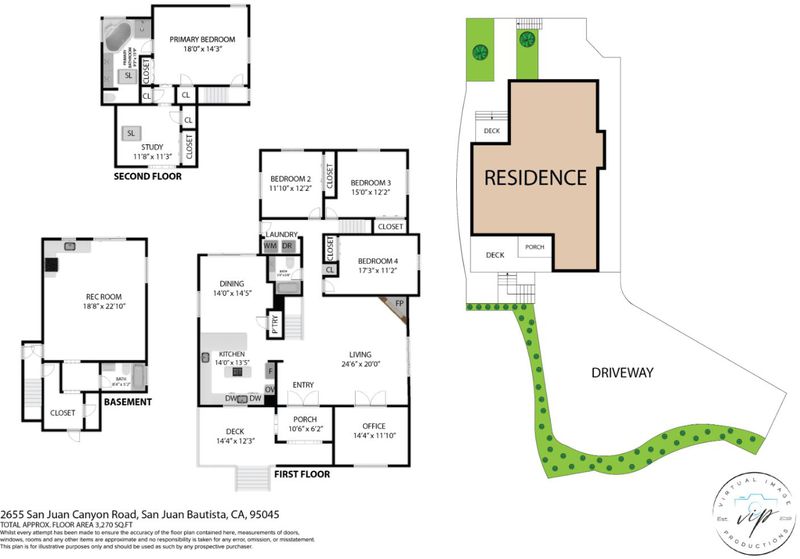
$1,200,000
3,560
SQ FT
$337
SQ/FT
2655 San Juan Canyon Road
@ Quinn Canyon Rd - 183 - San Juan Bautista, San Juan Bautista
- 4 Bed
- 3 Bath
- 9 Park
- 3,560 sqft
- SAN JUAN BAUTISTA
-

-
Sat May 10, 1:00 pm - 4:00 pm
Behind a gated entrance, your own secluded road leads to a meticulously maintained haven nestled in the hills above San Juan Bautista. Set on a peaceful parcel with expansive views, this exceptional property offers refined living spaces and the kind of serenity that's increasingly rare. The main residence features soaring ceilings, an open-concept layout, and a thoughtfully designed kitchen perfect for both everyday living and entertaining. The spacious primary suite is set apart from the rest of the home for added privacy and boasts a large sitting area, spa-like soaking tub, and an open-air ambiance that connects you to the natural beauty outside. A separate attached living area with its own entrance includes a full bathroom, kitchenette, walk-in closet, private deck, and cozy sitting area ideal for guests, or a rental opportunity. Additional features include a large two-car garage, a Generac propane backup system, Starlink internet, and multiple outdoor spaces to enjoy. For those looking to embrace a bit of country living, the property includes a securely fenced area ideal for keeping livestock. If you're seeking a peaceful escape, flexible living arrangements, or simply a beautifully cared-for home surrounded by nature, this home delivers the perfect blend of luxury and land.
- Days on Market
- 9 days
- Current Status
- Active
- Original Price
- $1,200,000
- List Price
- $1,200,000
- On Market Date
- May 1, 2025
- Property Type
- Single Family Home
- Area
- 183 - San Juan Bautista
- Zip Code
- 95045
- MLS ID
- ML82005022
- APN
- 023-200-016-000
- Year Built
- 1991
- Stories in Building
- 3
- Possession
- COE
- Data Source
- MLSL
- Origin MLS System
- MLSListings, Inc.
San Juan
Public K-8 Elementary
Students: 342 Distance: 2.6mi
Anzar High School
Public 9-12 Secondary
Students: 337 Distance: 5.1mi
Lagunita Elementary School
Public K-8 Elementary
Students: 101 Distance: 5.9mi
R. O. Hardin Elementary School
Public K-5 Elementary
Students: 458 Distance: 6.1mi
Hollister Prep
Charter K-8
Students: 480 Distance: 6.1mi
Calaveras Elementary School
Public K-8 Elementary
Students: 493 Distance: 6.2mi
- Bed
- 4
- Bath
- 3
- Double Sinks, Oversized Tub, Primary - Stall Shower(s), Primary - Tub with Jets, Tile
- Parking
- 9
- Attached Garage, Parking Area
- SQ FT
- 3,560
- SQ FT Source
- Unavailable
- Lot SQ FT
- 218,236.0
- Lot Acres
- 5.010009 Acres
- Kitchen
- Countertop - Tile, Dishwasher, Garbage Disposal, Oven - Built-In, Oven Range - Gas, Pantry, Refrigerator, Trash Compactor
- Cooling
- Ceiling Fan
- Dining Room
- Dining Area
- Disclosures
- Natural Hazard Disclosure
- Family Room
- Separate Family Room
- Flooring
- Carpet, Laminate
- Foundation
- Concrete Perimeter
- Fire Place
- Wood Stove
- Heating
- Central Forced Air - Gas
- Laundry
- Electricity Hookup (220V), In Garage, In Utility Room, Washer / Dryer
- Views
- Canyon, Forest / Woods, Mountains, Ridge
- Possession
- COE
- * Fee
- $200
- Name
- Los Madrones
- *Fee includes
- Water and Other
MLS and other Information regarding properties for sale as shown in Theo have been obtained from various sources such as sellers, public records, agents and other third parties. This information may relate to the condition of the property, permitted or unpermitted uses, zoning, square footage, lot size/acreage or other matters affecting value or desirability. Unless otherwise indicated in writing, neither brokers, agents nor Theo have verified, or will verify, such information. If any such information is important to buyer in determining whether to buy, the price to pay or intended use of the property, buyer is urged to conduct their own investigation with qualified professionals, satisfy themselves with respect to that information, and to rely solely on the results of that investigation.
School data provided by GreatSchools. School service boundaries are intended to be used as reference only. To verify enrollment eligibility for a property, contact the school directly.
