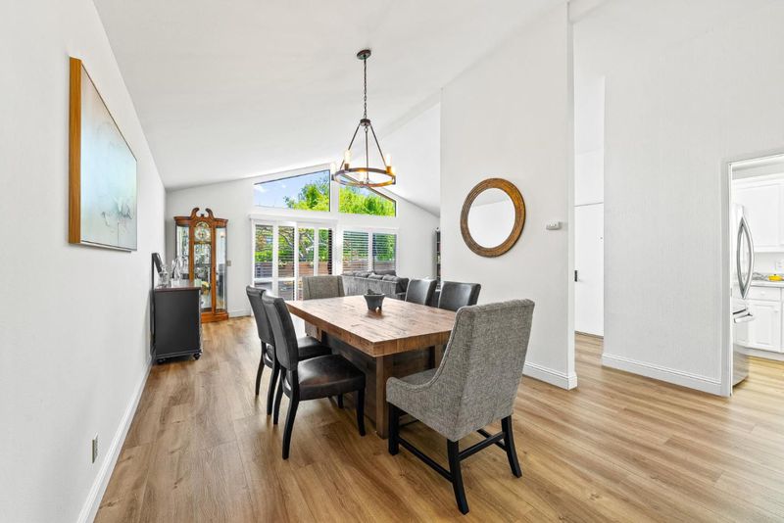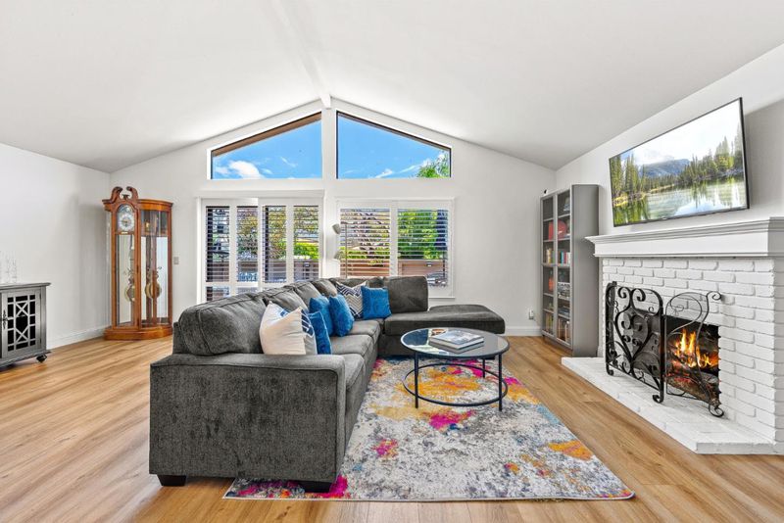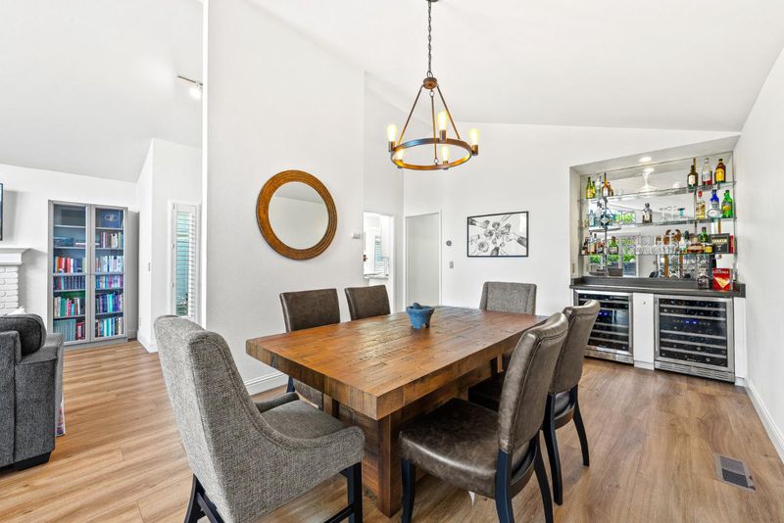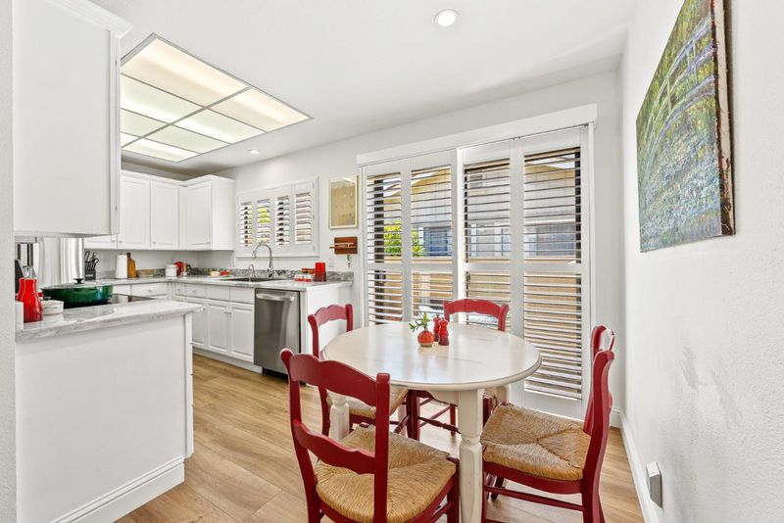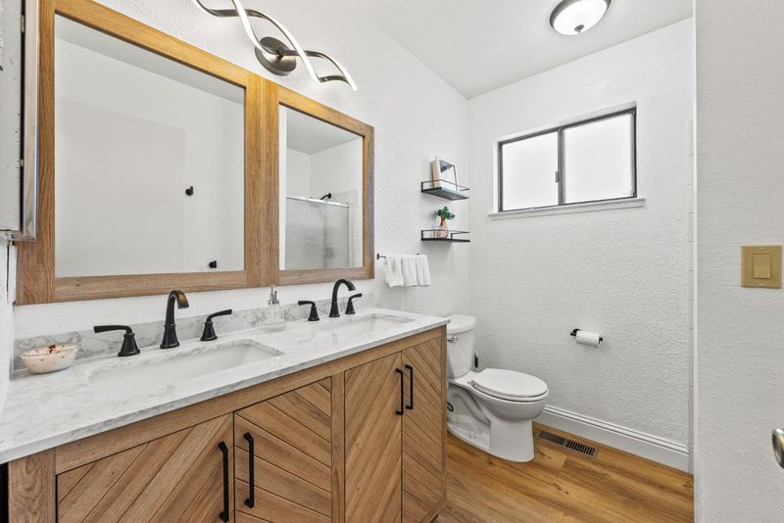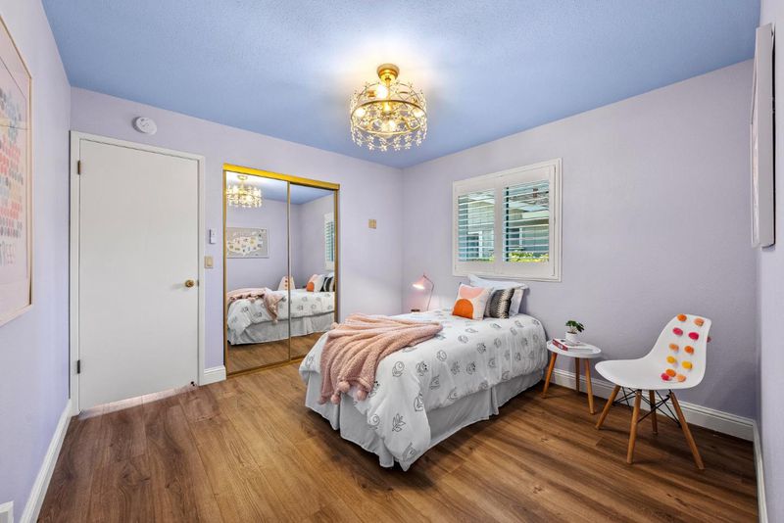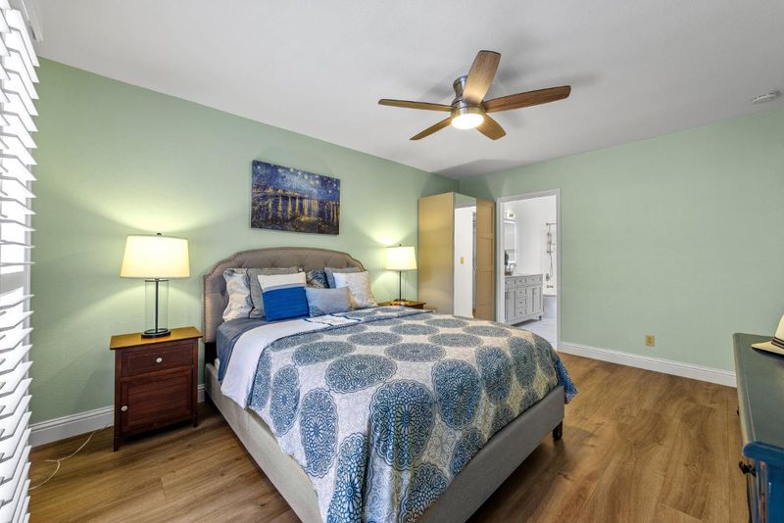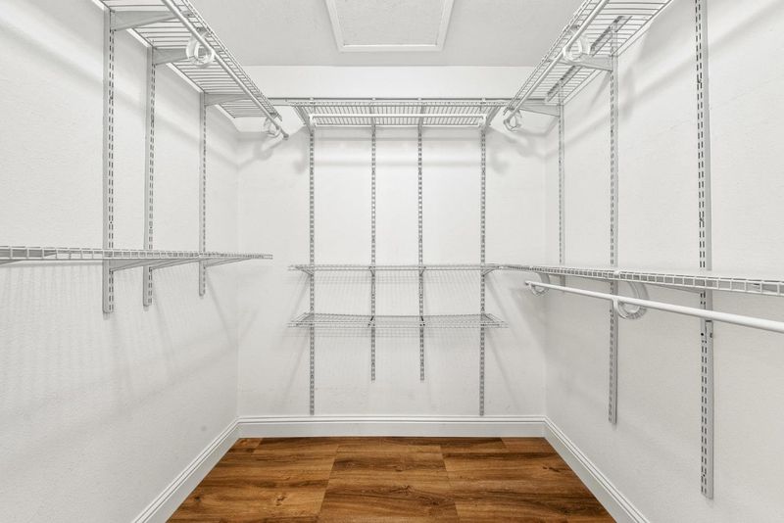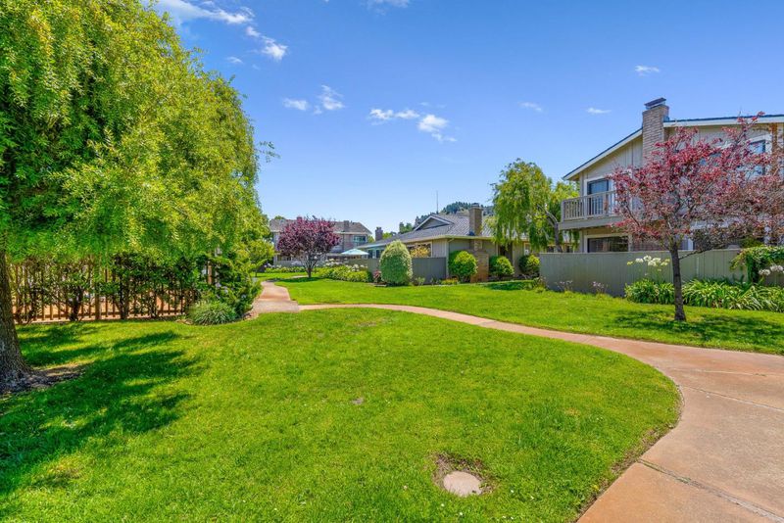
$1,299,000
1,409
SQ FT
$922
SQ/FT
3850 Rio Road, #63
@ Carmel Rancho Boulevard - 146 - Mission, Carmel
- 2 Bed
- 2 Bath
- 2 Park
- 1,409 sqft
- Carmel
-

-
Tue Jul 29, 10:30 am - 11:30 am
Only one of eight sought-after ground-floor units, a no-stairs end unit in the peaceful Arroyo Carmel community. This turnkey townhome is just steps from the Barnyard and Crossroads Shopping Centers and blends comfort and convenience with high ceilings, abundant natural light, and plantation shutters throughout. The living room with fireplace opens to a large private deck - ideal for relaxing or entertaining. The updated kitchen features quartz countertops, new appliances, and opens to a second sunny deck off the dining area. Enjoy casual meals in the breakfast nook or host in the elegant dining space with a stylishly updated wet bar featuring side-by-side wine refrigerators. The primary suite includes a renovated bath with double sinks, walk-in closet, and private retreat. A versatile additional room can serve as a third bedroom, home office, or den. Both bathrooms have been tastefully updated. Additional features include upgraded electrical, indoor laundry, instant triple filtered hot and cold water, whole home hot water heater circulator, and an attached 2-car garage with EV charger hookups. Community pool, clubhouse, sauna, and spa just steps away. Don't miss your chance on this rare single-level end unit!
- Days on Market
- 4 days
- Current Status
- Active
- Original Price
- $1,299,000
- List Price
- $1,299,000
- On Market Date
- Jul 24, 2025
- Property Type
- Townhouse
- Area
- 146 - Mission
- Zip Code
- 93923
- MLS ID
- ML82015842
- APN
- 015-532-015-000
- Year Built
- 1976
- Stories in Building
- 1
- Possession
- Unavailable
- Data Source
- MLSL
- Origin MLS System
- MLSListings, Inc.
Carmel Middle School
Public 6-8 Middle
Students: 625 Distance: 0.8mi
Junipero Serra School
Private PK-8 Elementary, Religious, Coed
Students: 190 Distance: 0.8mi
Carmel River Elementary School
Public K-5 Elementary
Students: 451 Distance: 1.1mi
Carmel High School
Public 9-12 Secondary
Students: 845 Distance: 1.2mi
Stevenson School Carmel Campus
Private K-8 Elementary, Coed
Students: 249 Distance: 2.0mi
La Mesa Elementary School
Public K-5 Elementary, Yr Round
Students: 431 Distance: 3.4mi
- Bed
- 2
- Bath
- 2
- Double Sinks, Full on Ground Floor, Primary - Stall Shower(s)
- Parking
- 2
- Attached Garage, Common Parking Area, Guest / Visitor Parking
- SQ FT
- 1,409
- SQ FT Source
- Unavailable
- Lot SQ FT
- 2,070.0
- Lot Acres
- 0.047521 Acres
- Pool Info
- Spa / Hot Tub, Community Facility
- Kitchen
- Dishwasher, Microwave, Countertop - Quartz, Exhaust Fan, Oven Range - Electric, Refrigerator
- Cooling
- None
- Dining Room
- Formal Dining Room, Dining Area
- Disclosures
- Natural Hazard Disclosure
- Family Room
- Separate Family Room, Other
- Flooring
- Laminate
- Foundation
- Concrete Perimeter
- Fire Place
- Gas Log
- Heating
- Central Forced Air - Gas
- Laundry
- In Utility Room, Inside
- Views
- Mountains
- * Fee
- $595
- Name
- Compass Management
- Phone
- 408-226-3300
- *Fee includes
- Garbage, Landscaping / Gardening, Management Fee, Pool, Spa, or Tennis, Reserves, Common Area Electricity, Common Area Gas, and Maintenance - Common Area
MLS and other Information regarding properties for sale as shown in Theo have been obtained from various sources such as sellers, public records, agents and other third parties. This information may relate to the condition of the property, permitted or unpermitted uses, zoning, square footage, lot size/acreage or other matters affecting value or desirability. Unless otherwise indicated in writing, neither brokers, agents nor Theo have verified, or will verify, such information. If any such information is important to buyer in determining whether to buy, the price to pay or intended use of the property, buyer is urged to conduct their own investigation with qualified professionals, satisfy themselves with respect to that information, and to rely solely on the results of that investigation.
School data provided by GreatSchools. School service boundaries are intended to be used as reference only. To verify enrollment eligibility for a property, contact the school directly.
