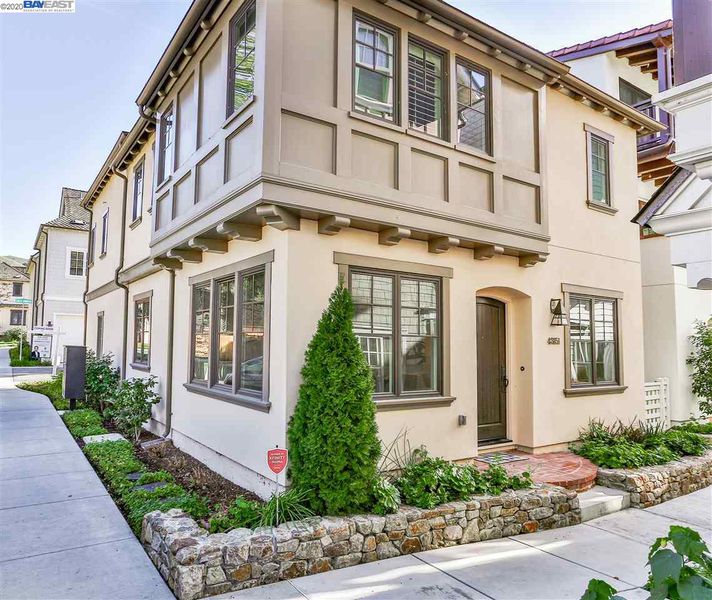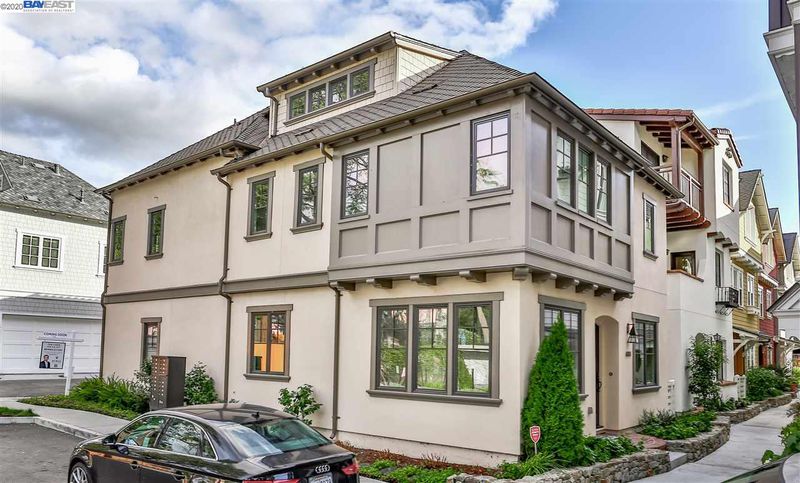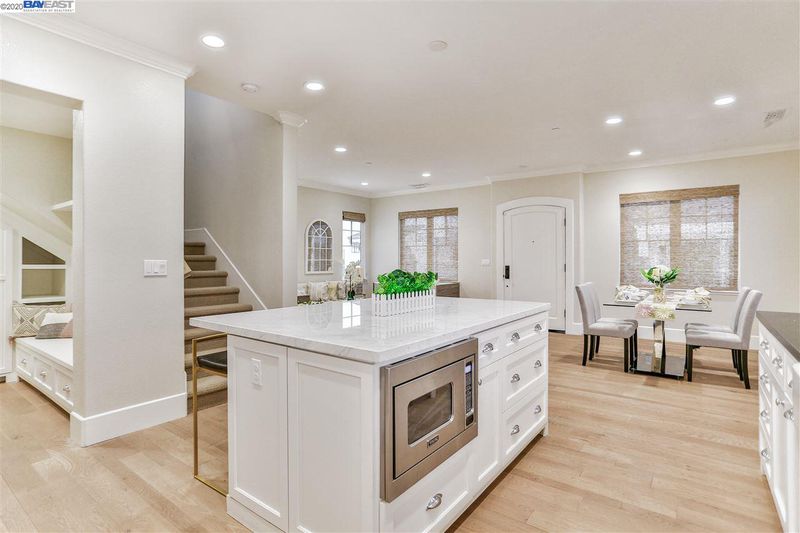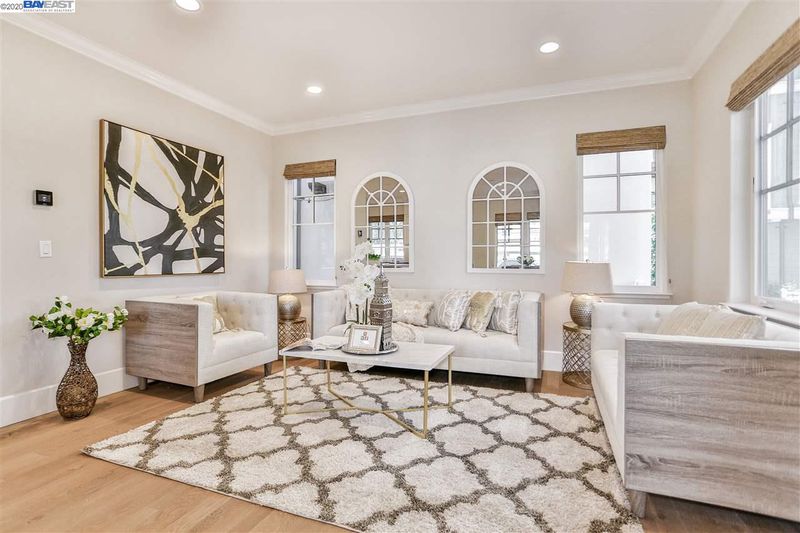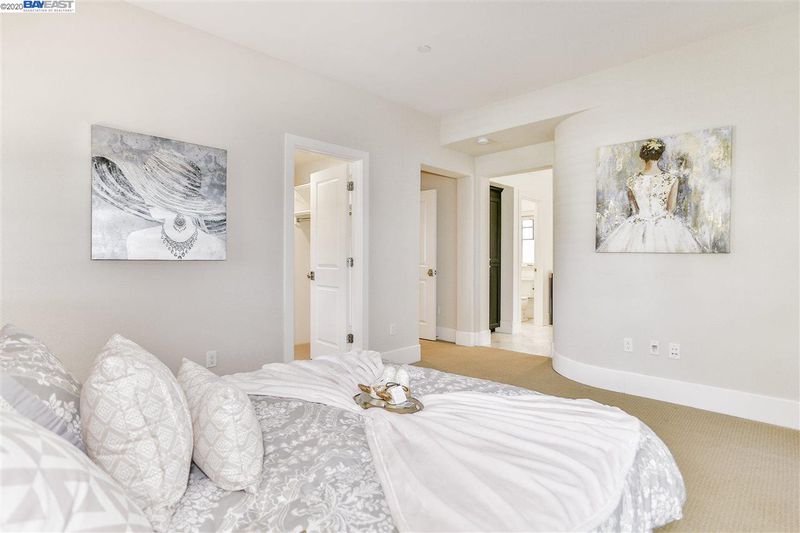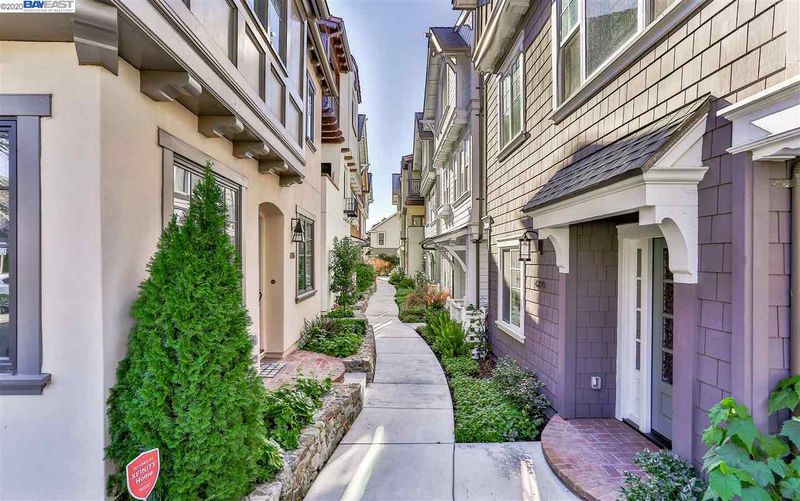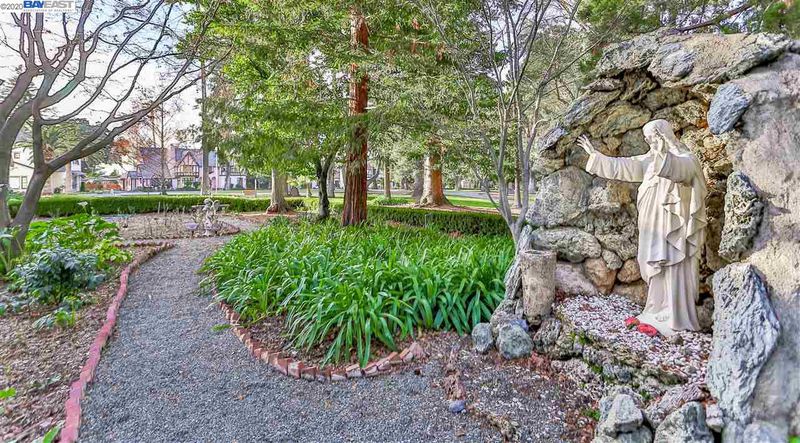 Sold 11.7% Over Asking
Sold 11.7% Over Asking
$1,675,000
2,223
SQ FT
$753
SQ/FT
43151 Calle Familia
@ Mission Blvd. - MISSION SAN JOSE, Fremont
- 4 Bed
- 3.5 (3/1) Bath
- 2 Park
- 2,223 sqft
- FREMONT
-

Spacious 4-bedroom Olive plan at The Abbey at Palmdale Estates by Robson Homes. This 3 years new home is available at this community of stunning new homes! Enjoy the neighborhood?s top-performing schools - Chadbourne, Hopkins and Mission San Jose High School! The incredible Palmdale Estates setting is simply incomparable, with two 1920?s mansions, a 5.4-acre passive public park with vibrant flowers, serene ponds, fountains, and walking paths. Come experience for yourself. Home is fully upgraded with custom hardwood floors, Viking appliances, Kohler plumbing fixtures, designer touches, upgraded window treatments and shutters, crown moldings, pre-wired tv mounts, washer & dryer, epoxy garage floors, and paved outdoor seating area.
- Current Status
- Sold
- Sold Price
- $1,675,000
- Over List Price
- 11.7%
- Original Price
- $1,499,000
- List Price
- $1,499,000
- On Market Date
- Jan 15, 2020
- Contract Date
- Jan 23, 2020
- Close Date
- Feb 10, 2020
- Property Type
- Detached
- D/N/S
- MISSION SAN JOSE
- Zip Code
- 94539
- MLS ID
- 40892310
- APN
- 513-755-16
- Year Built
- 2016
- Stories in Building
- Unavailable
- Possession
- COE
- COE
- Feb 10, 2020
- Data Source
- MAXEBRDI
- Origin MLS System
- BAY EAST
Montessori School Of Fremont
Private PK-6 Montessori, Combined Elementary And Secondary, Coed
Students: 295 Distance: 0.1mi
St. Joseph Elementary School
Private 1-8 Elementary, Religious, Coed
Students: 240 Distance: 0.2mi
Dominican Kindergarten
Private K Preschool Early Childhood Center, Elementary, Religious, Coed
Students: 30 Distance: 0.4mi
Mission San Jose Elementary School
Public K-6 Elementary
Students: 535 Distance: 0.5mi
Alsion Montessori Middle / High School
Private 7-12 Montessori, Middle, High, Secondary, Nonprofit
Students: 60 Distance: 0.6mi
Mission San Jose High School
Public 9-12 Secondary
Students: 2046 Distance: 0.8mi
- Bed
- 4
- Bath
- 3.5 (3/1)
- Parking
- 2
- Attached Garage, Enclosed Garage
- SQ FT
- 2,223
- SQ FT Source
- Public Records
- Lot SQ FT
- 1,793.0
- Lot Acres
- 0.041162 Acres
- Kitchen
- Counter - Stone, Dishwasher, Gas Range/Cooktop, Microwave
- Cooling
- Central 1 Zone A/C
- Disclosures
- None
- Exterior Details
- Stucco
- Flooring
- Hardwood Floors, Tile, Carpet
- Foundation
- Slab
- Fire Place
- None
- Heating
- Forced Air 2 Zns or More
- Laundry
- Dryer, Washer
- Upper Level
- 4 Bedrooms, 3 Baths
- Main Level
- 0.5 Bath
- Views
- Hills
- Possession
- COE
- Architectural Style
- Other
- Construction Status
- Existing
- Additional Equipment
- Dryer, Washer, Water Filter System, Tankless Water Heater
- Lot Description
- Corner
- Pool
- None
- Roof
- Unknown
- Solar
- None
- Terms
- None
- Unit Features
- End Unit
- Water and Sewer
- Sewer System - Public
- Yard Description
- Patio Enclosed
- * Fee
- $179
- Name
- NOT LISTED
- Phone
- 408-226-3300
- *Fee includes
- Common Area Maint and Management Fee
MLS and other Information regarding properties for sale as shown in Theo have been obtained from various sources such as sellers, public records, agents and other third parties. This information may relate to the condition of the property, permitted or unpermitted uses, zoning, square footage, lot size/acreage or other matters affecting value or desirability. Unless otherwise indicated in writing, neither brokers, agents nor Theo have verified, or will verify, such information. If any such information is important to buyer in determining whether to buy, the price to pay or intended use of the property, buyer is urged to conduct their own investigation with qualified professionals, satisfy themselves with respect to that information, and to rely solely on the results of that investigation.
School data provided by GreatSchools. School service boundaries are intended to be used as reference only. To verify enrollment eligibility for a property, contact the school directly.
