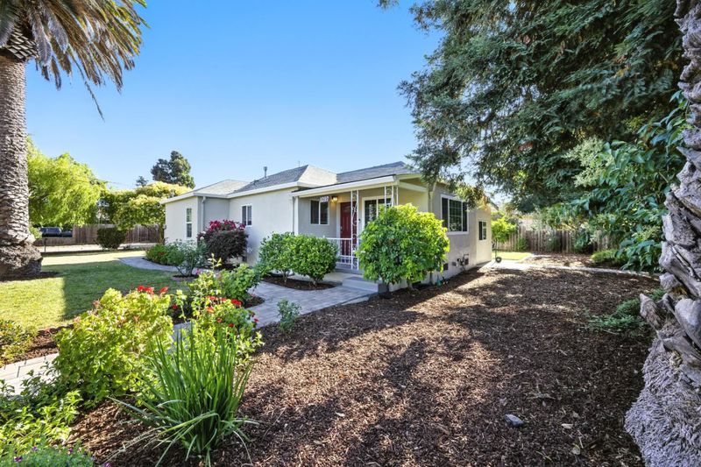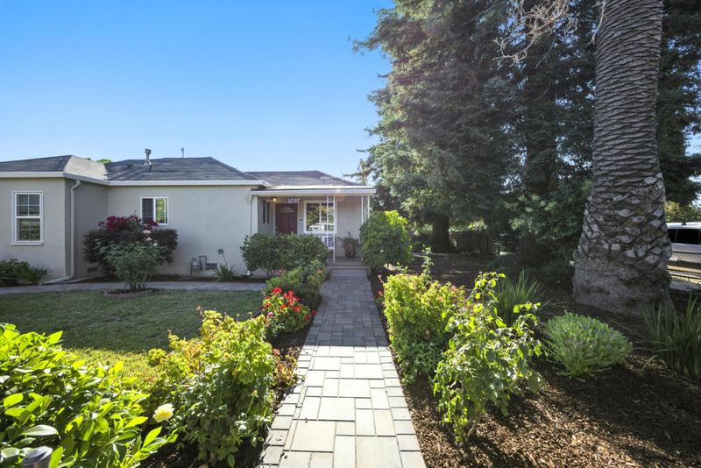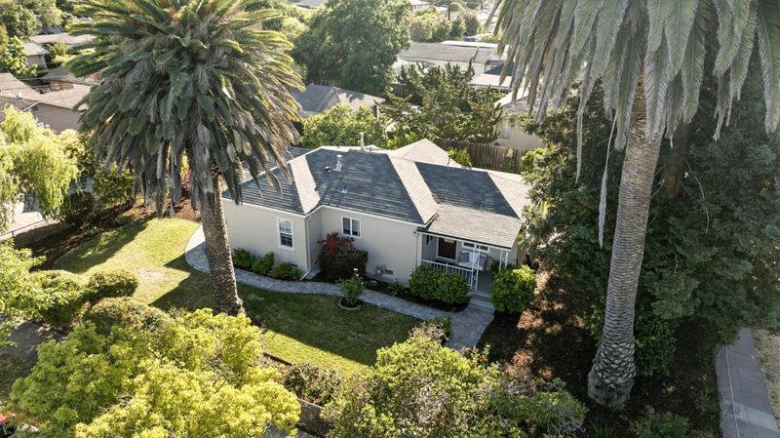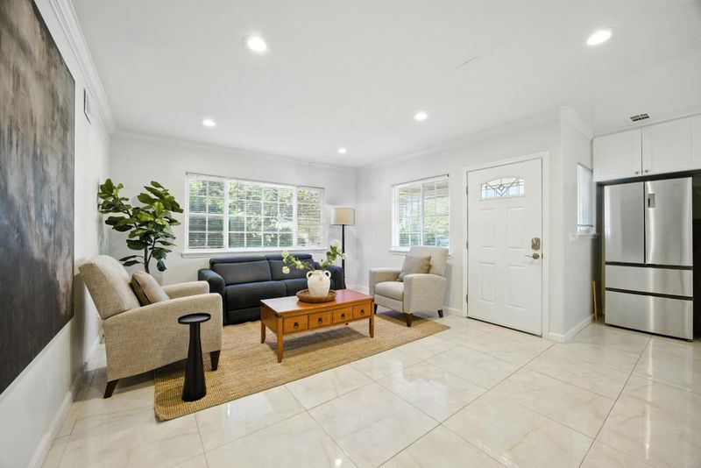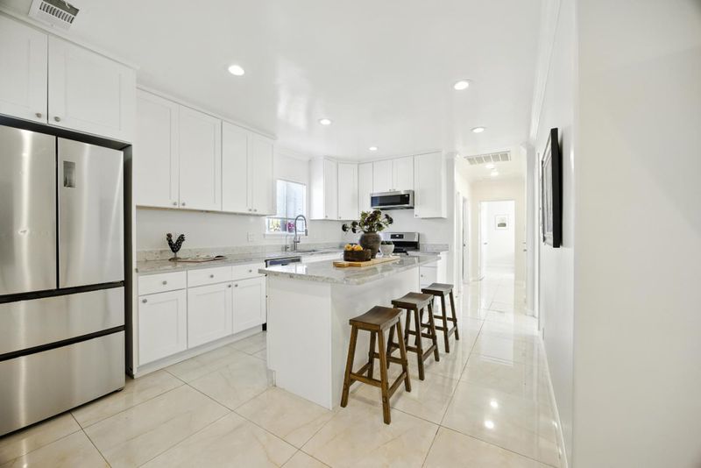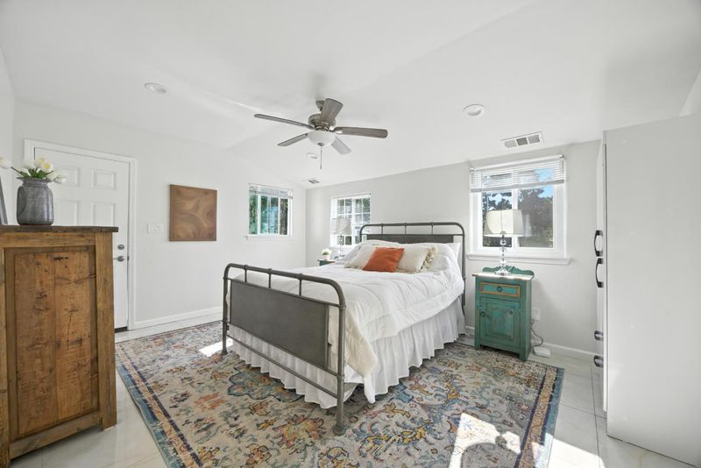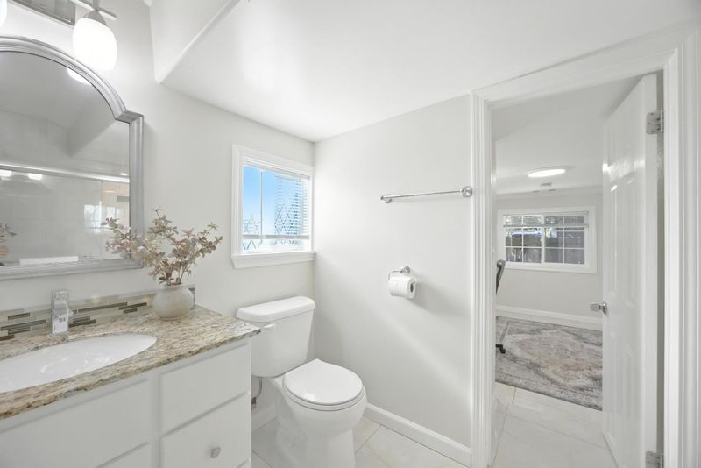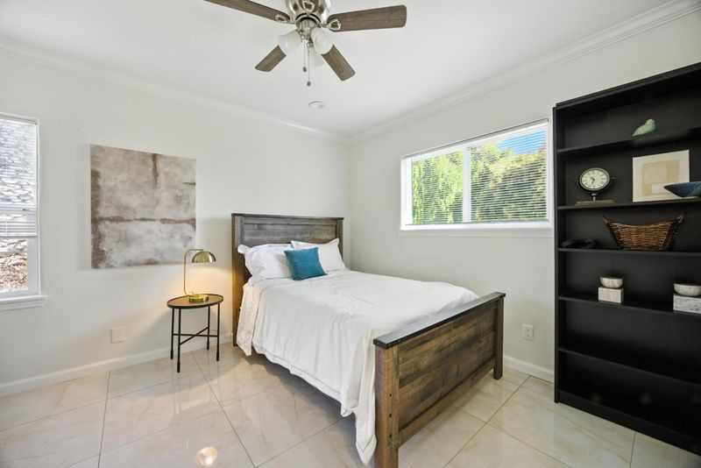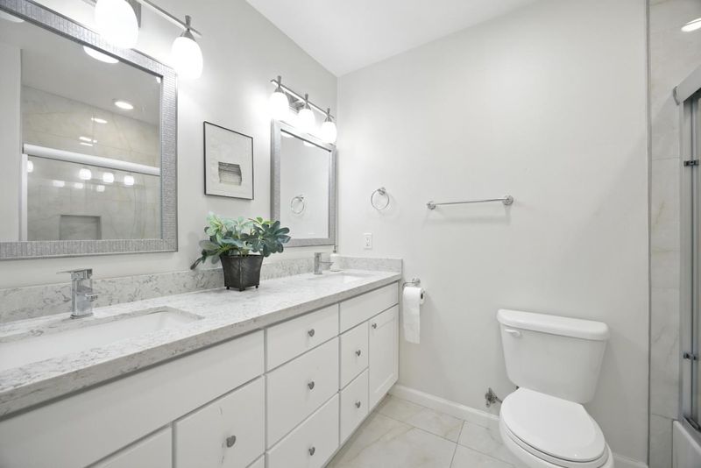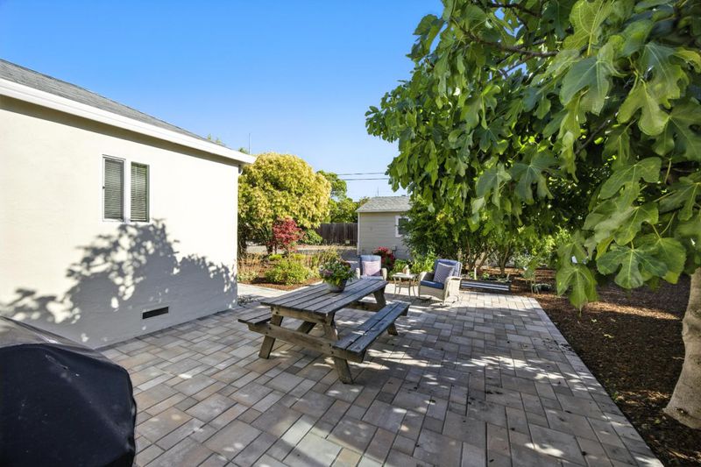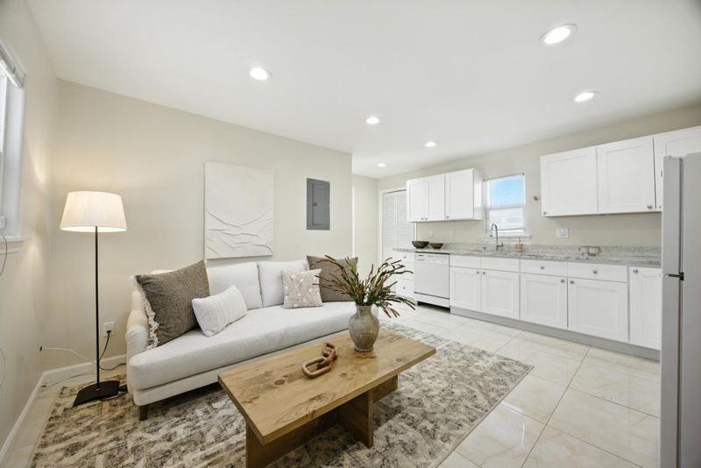
$1,725,000
1,290
SQ FT
$1,337
SQ/FT
1097 10th Avenue
@ Page Street - 330 - Dumbarton Etc., Redwood City
- 3 Bed
- 1 Bath
- 2 Park
- 1,290 sqft
- REDWOOD CITY
-

Two homes on one huge lot!!! Welcome to sunny 1097 Tenth Ave! Both homes sit on a large 10964 sq ft PRIVATE, CORNER LOT where you are surrounded by lush gardens, flowers, mature redwoods, fruit trees. The Main home is 1290 sq ft with three large bedrooms, remodeled kitchen, two full bathrooms, office and a lovely living room. The second home is an approx 575 sq ft ADU with full kitchen full bath, living room, bedroom, and its own backyard space. Both homes are in great condition, offers lots of natural light, and are on opposite sides of the lot which offers tons of privacy. The owners have added many upgrades including new pavers in large patio area and walkways, new landscaping, new tesla car charger, and new sewer line all done in 2024. It is a ton of home and lot for the money and perfect for homewoners and investors. Lot zoned R2. Live in one and rent the other or have extended family stay all in one place! This is a very nice and special property you will love. The Central location is ideal for a quick commute to Palo Alto, Redwood City or Menlo Park, and Redwood City has the best weather on the Peninsula!
- Days on Market
- 6 days
- Current Status
- Active
- Original Price
- $1,725,000
- List Price
- $1,725,000
- On Market Date
- Aug 1, 2025
- Property Type
- Single Family Home
- Area
- 330 - Dumbarton Etc.
- Zip Code
- 94063
- MLS ID
- ML82016718
- APN
- 055-044-040
- Year Built
- 1936
- Stories in Building
- 1
- Possession
- COE
- Data Source
- MLSL
- Origin MLS System
- MLSListings, Inc.
Taft Elementary School
Public K-5 Elementary, Yr Round
Students: 279 Distance: 0.3mi
Synapse School
Private K-8 Core Knowledge
Students: 265 Distance: 0.7mi
Connect Community Charter
Charter K-8 Coed
Students: 212 Distance: 0.8mi
Fair Oaks Elementary School
Public K-5 Elementary, Yr Round
Students: 219 Distance: 0.8mi
Wherry Academy
Private K-12 Combined Elementary And Secondary, Coed
Students: 16 Distance: 1.0mi
Seaport Academy
Private K-12
Students: 7 Distance: 1.0mi
- Bed
- 3
- Bath
- 1
- Double Sinks, Dual Flush Toilet, Full on Ground Floor, Showers over Tubs - 2+, Updated Bath
- Parking
- 2
- No Garage, Parking Area
- SQ FT
- 1,290
- SQ FT Source
- Unavailable
- Lot SQ FT
- 10,964.0
- Lot Acres
- 0.251699 Acres
- Kitchen
- Countertop - Granite, Garbage Disposal, Island, Microwave, Oven Range - Gas, Refrigerator
- Cooling
- Central AC
- Dining Room
- No Formal Dining Room
- Disclosures
- Natural Hazard Disclosure
- Family Room
- No Family Room
- Flooring
- Other
- Foundation
- Combination, Concrete Slab, Crawl Space
- Heating
- Central Forced Air - Gas
- Laundry
- Washer / Dryer
- Views
- Neighborhood
- Possession
- COE
- Architectural Style
- Ranch
- Fee
- Unavailable
MLS and other Information regarding properties for sale as shown in Theo have been obtained from various sources such as sellers, public records, agents and other third parties. This information may relate to the condition of the property, permitted or unpermitted uses, zoning, square footage, lot size/acreage or other matters affecting value or desirability. Unless otherwise indicated in writing, neither brokers, agents nor Theo have verified, or will verify, such information. If any such information is important to buyer in determining whether to buy, the price to pay or intended use of the property, buyer is urged to conduct their own investigation with qualified professionals, satisfy themselves with respect to that information, and to rely solely on the results of that investigation.
School data provided by GreatSchools. School service boundaries are intended to be used as reference only. To verify enrollment eligibility for a property, contact the school directly.
