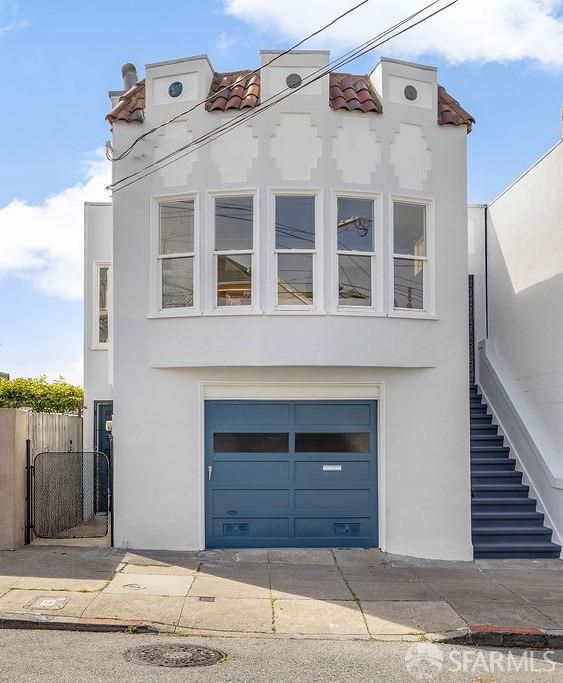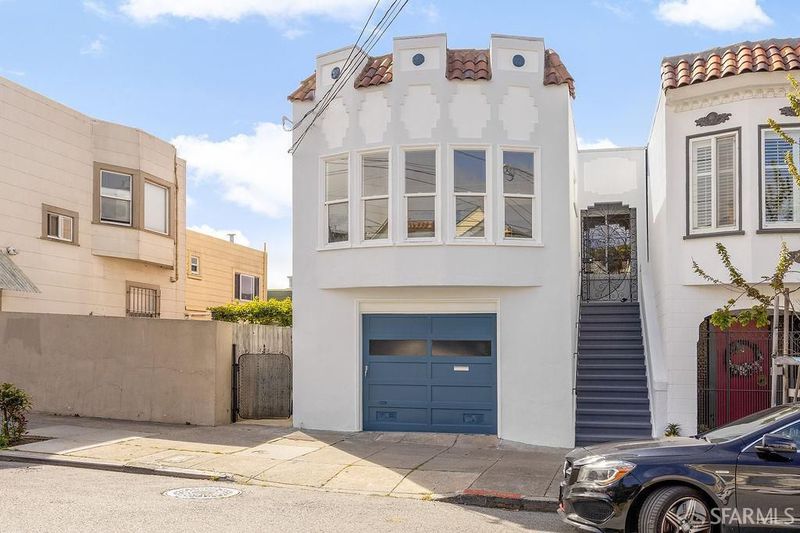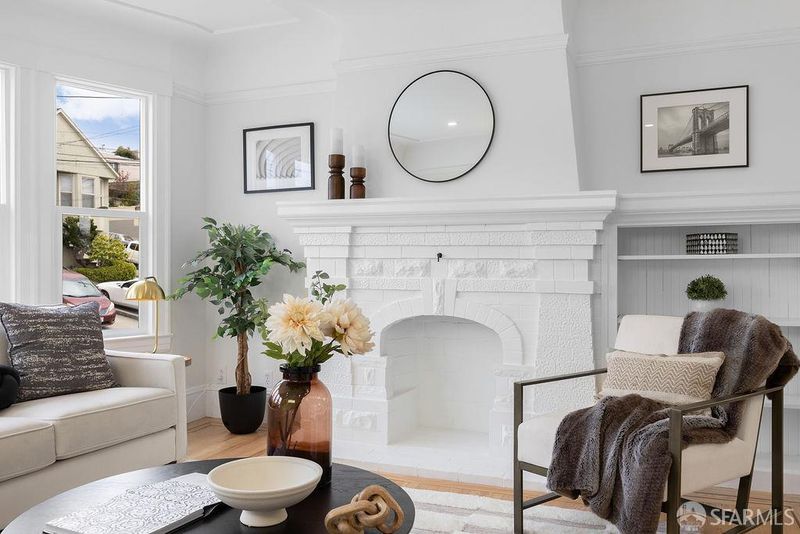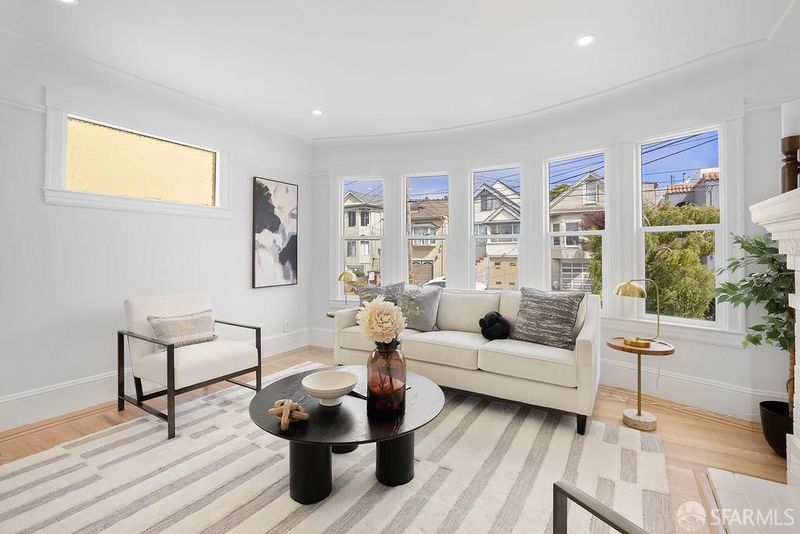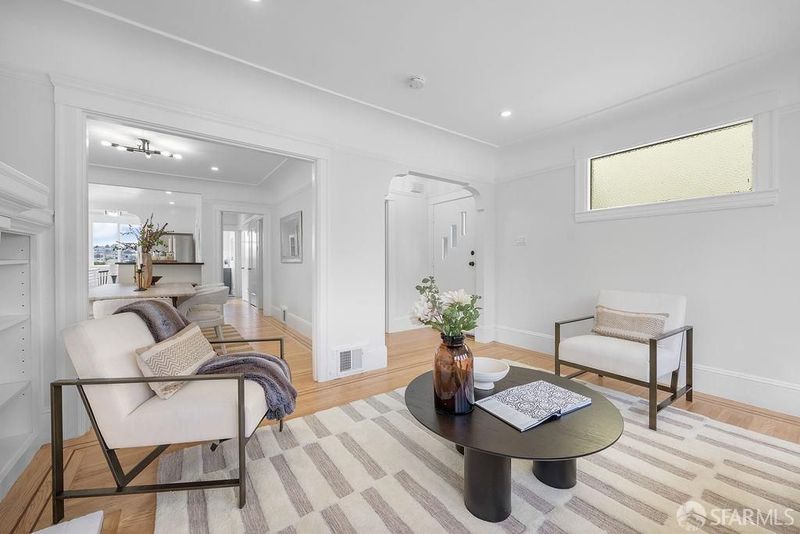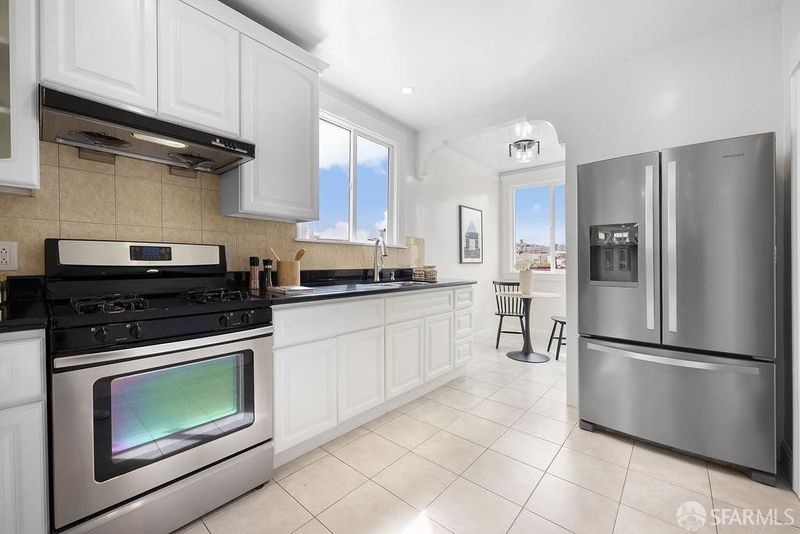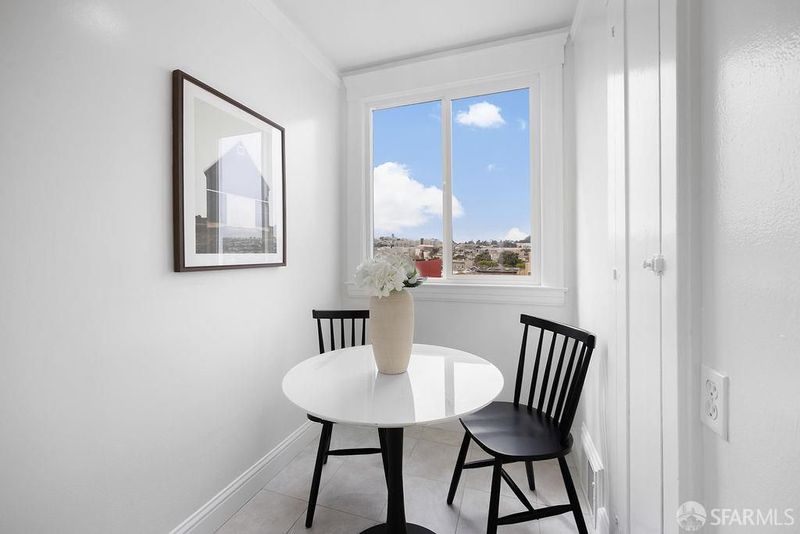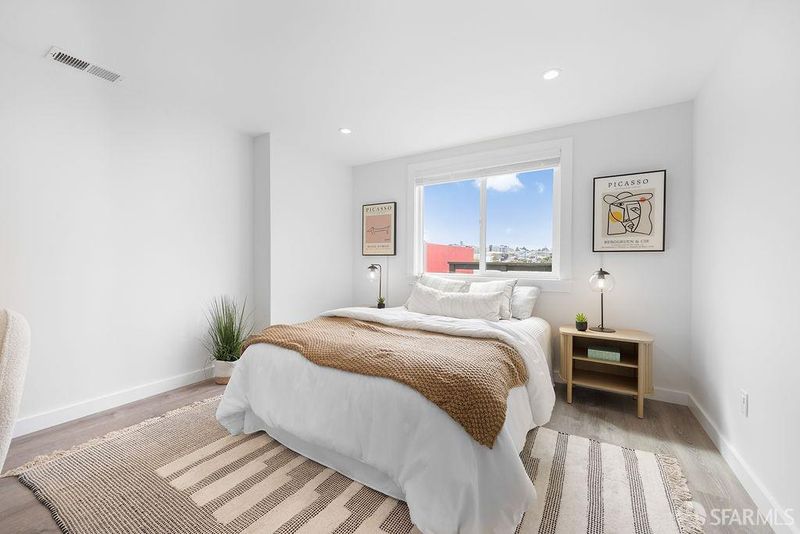
$1,295,000
1,735
SQ FT
$746
SQ/FT
682 London St
@ Italy - 10 - Excelsior, San Francisco
- 3 Bed
- 2 Bath
- 1 Park
- 1,735 sqft
- San Francisco
-

-
Sat May 10, 2:00 pm - 4:00 pm
-
Sun May 11, 2:00 pm - 4:00 pm
-
Tue May 13, 2:00 pm - 4:00 pm
Welcome to this charming semi-detached residence that blends timeless San Francisco character with stylish modern updates and captivating outdoor spaces. Offering 1,735 sq ft of living space on a 2,500 sq ft lot, this residence features refinished hardwood floors, upgraded lighting, and freshly painted interiors. The main level boasts a sunlit living room with bay windows and a decorative fireplace, a spacious dining room ideal for lively gatherings, a modern kitchen with stainless steel appliances with bar seating, and a bright breakfast nook. Two generous bedrooms with walk-in closets and a stylish full bath complete this floor. The recently renovated lower level offers a versatile family room with a wet bar, full bath, and third bedroom-perfect for guests, a home office, or creative space. Step outside to a professionally designed, multi-tiered backyard with built-in planters, lounge areas, and city views-ideal for relaxing, hosting, or gardening. Located near City College, vibrant shops and dining on Mission Street and Ocean Avenue, green spaces like Balboa Park, Crocker Amazon Park, and McLaren Park. For commuters, the nearby HWY 280, multiple Muni lines, and Balboa Park BART station make traveling throughout the city and beyond a breeze.
- Days on Market
- 0 days
- Current Status
- Active
- Original Price
- $1,295,000
- List Price
- $1,295,000
- On Market Date
- May 9, 2025
- Property Type
- Single Family Residence
- District
- 10 - Excelsior
- Zip Code
- 94112
- MLS ID
- 425037618
- APN
- 6346004B
- Year Built
- 1928
- Stories in Building
- 0
- Possession
- Close Of Escrow
- Data Source
- SFAR
- Origin MLS System
Balboa High School
Public 9-12 Secondary
Students: 1217 Distance: 0.3mi
Epiphany Elementary School
Private K-8 Elementary, Religious, Coed
Students: 400 Distance: 0.3mi
Golden Bridges School
Private K
Students: 90 Distance: 0.3mi
Living Hope Christian
Private K-12 Combined Elementary And Secondary, Religious, Nonprofit
Students: NA Distance: 0.3mi
Denman (James) Middle School
Public 6-8 Middle
Students: 835 Distance: 0.3mi
Leadership High School
Charter 9-12 Secondary, Coed
Students: 324 Distance: 0.4mi
- Bed
- 3
- Bath
- 2
- Parking
- 1
- Enclosed, Garage Door Opener
- SQ FT
- 1,735
- SQ FT Source
- Unavailable
- Lot SQ FT
- 2,500.0
- Lot Acres
- 0.0574 Acres
- Kitchen
- Breakfast Area, Island
- Flooring
- Parquet, Tile, Wood
- Foundation
- Concrete Perimeter
- Heating
- Central, Fireplace(s), Gas
- Laundry
- Dryer Included, Gas Hook-Up, In Garage, Inside Area, Washer Included
- Main Level
- Bedroom(s), Dining Room, Full Bath(s), Kitchen, Living Room, Primary Bedroom
- Possession
- Close Of Escrow
- Basement
- Full
- Architectural Style
- Marina
- Special Listing Conditions
- None
- Fee
- $0
MLS and other Information regarding properties for sale as shown in Theo have been obtained from various sources such as sellers, public records, agents and other third parties. This information may relate to the condition of the property, permitted or unpermitted uses, zoning, square footage, lot size/acreage or other matters affecting value or desirability. Unless otherwise indicated in writing, neither brokers, agents nor Theo have verified, or will verify, such information. If any such information is important to buyer in determining whether to buy, the price to pay or intended use of the property, buyer is urged to conduct their own investigation with qualified professionals, satisfy themselves with respect to that information, and to rely solely on the results of that investigation.
School data provided by GreatSchools. School service boundaries are intended to be used as reference only. To verify enrollment eligibility for a property, contact the school directly.
