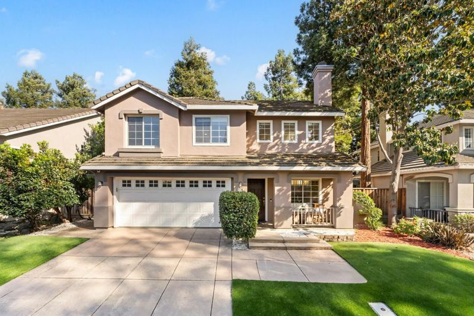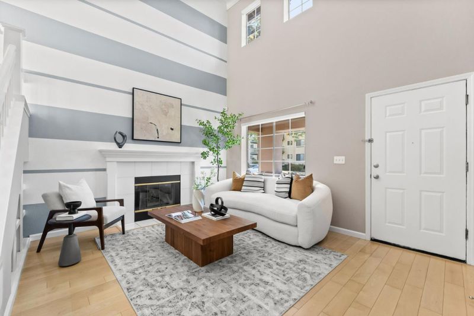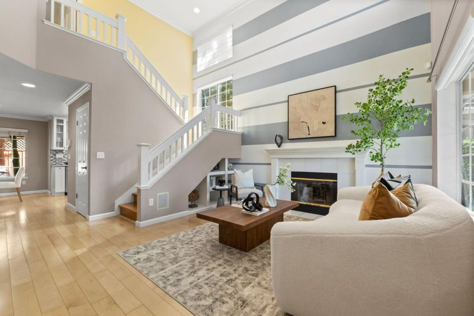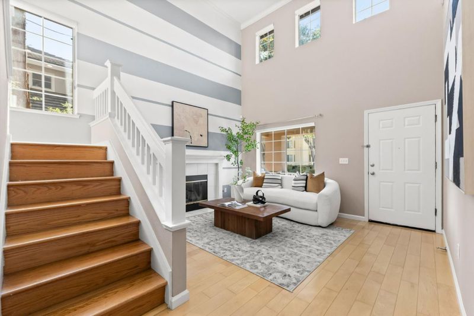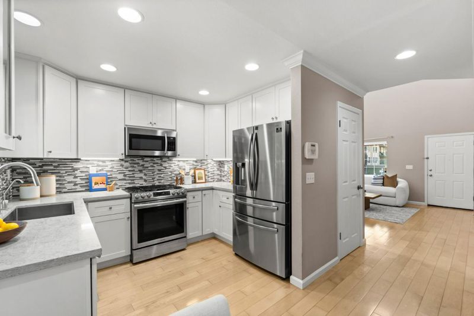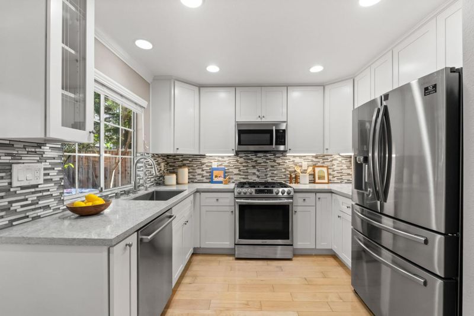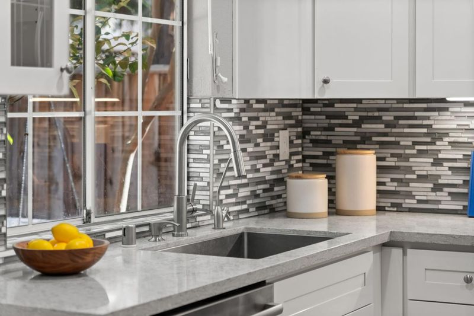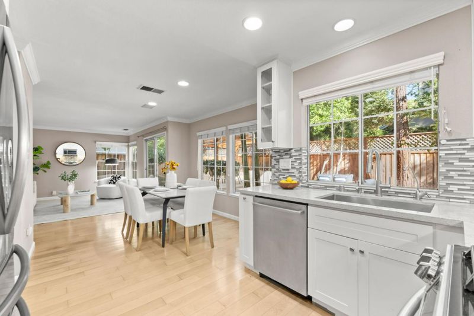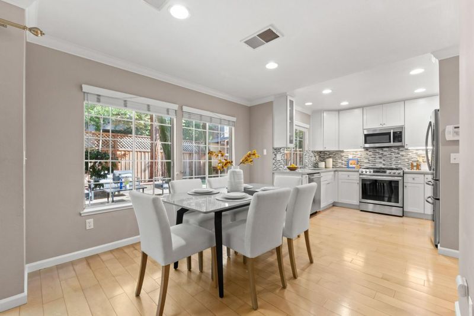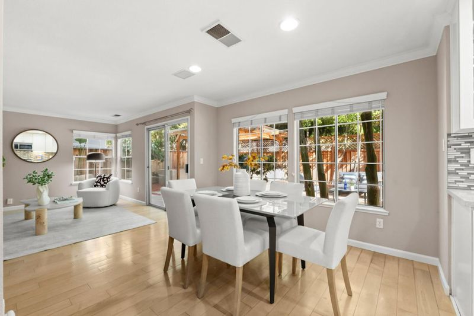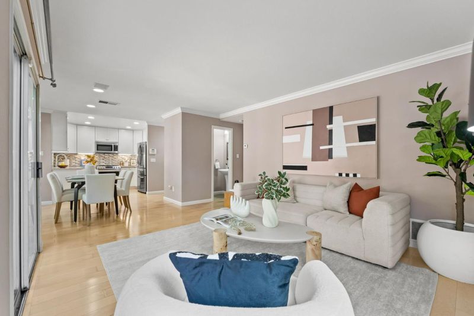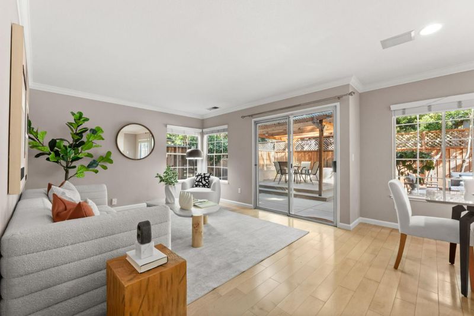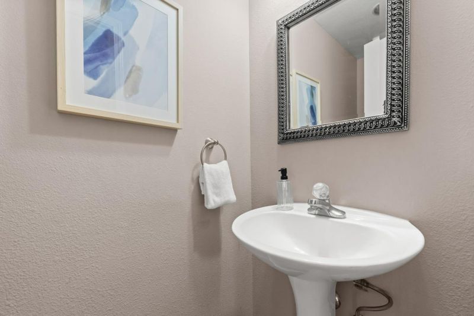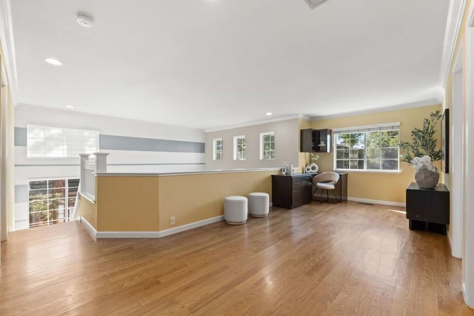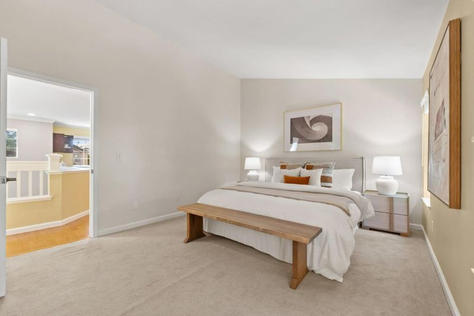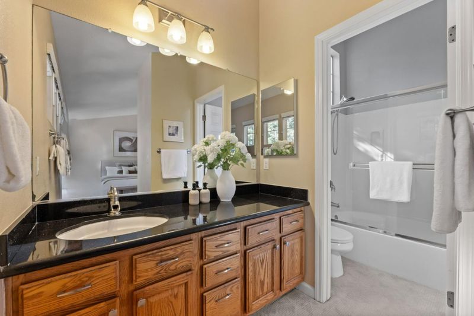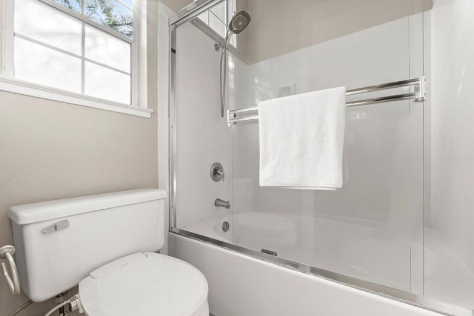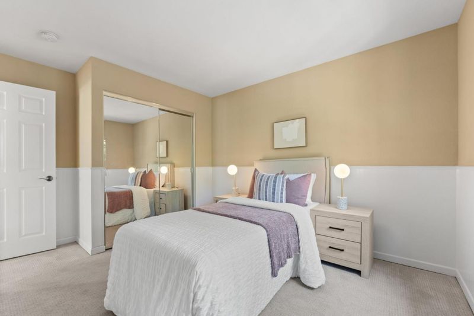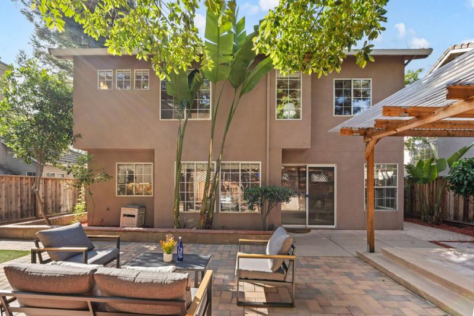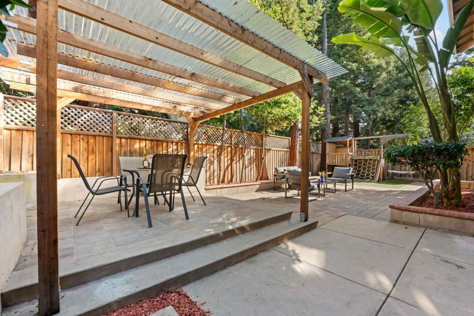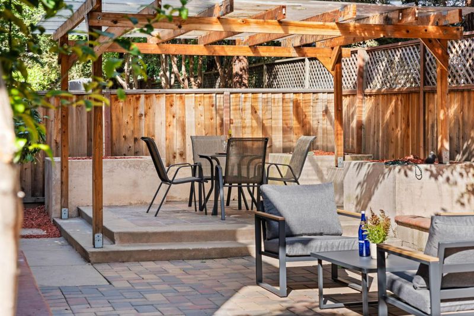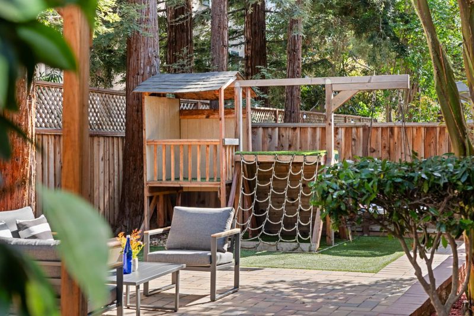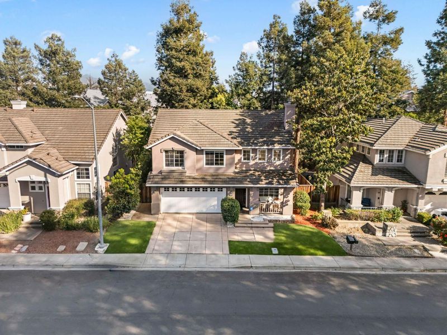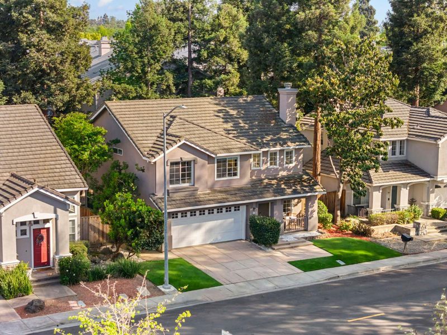
$1,778,000
1,579
SQ FT
$1,126
SQ/FT
1170 Litchfield Avenue
@ Guardino Dr - 3700 - Fremont, Fremont
- 4 Bed
- 3 (2/1) Bath
- 2 Park
- 1,579 sqft
- FREMONT
-

-
Sat May 10, 1:00 pm - 4:00 pm
-
Sun May 11, 1:00 pm - 4:00 pm
No HOA. A modern design Kraufman & Broad home locates in the foothill of Fremont hills. Efficient layout with an open floor concept allows great energy flow and plenty of natural lights. Welcoming entry into the high ceiling formal living room. The 4th bedroom was converted into a loft area but can be easily revert back into a bedroom on the second floor. Updated kitchen with upgraded stainless-steel appliances. A dedicated family room for game nights and watching movies with the kids. Serene backyard adorns with redwood trees, paver stones for the grounds, play structure for the kids, a covered pergola and sitting area, with plenty of privacy. Designer cabinets in the garage offers lots of storage. Low maintenance tile roofs. Highly rated high school. Walk to BART station and Lake Elizabeth/Central Park. 5-minute drive to Whole Foods.
- Days on Market
- 0 days
- Current Status
- Active
- Original Price
- $1,778,000
- List Price
- $1,778,000
- On Market Date
- May 9, 2025
- Property Type
- Single Family Home
- Area
- 3700 - Fremont
- Zip Code
- 94536
- MLS ID
- ML82006155
- APN
- 507-0402-001
- Year Built
- 1995
- Stories in Building
- 2
- Possession
- COE
- Data Source
- MLSL
- Origin MLS System
- MLSListings, Inc.
California School For The Blind
Public K-12
Students: 66 Distance: 0.4mi
California School For The Deaf-Fremont
Public PK-12
Students: 372 Distance: 0.4mi
Parkmont Elementary School
Public K-6 Elementary
Students: 885 Distance: 0.6mi
BASIS Independent Fremont
Private K-8 Coed
Students: 330 Distance: 0.9mi
New Horizons School
Private K-8 Elementary, Coed
Students: 223 Distance: 1.1mi
Kimber Hills Academy
Private K-8 Elementary, Religious, Coed
Students: 261 Distance: 1.1mi
- Bed
- 4
- Bath
- 3 (2/1)
- Parking
- 2
- Attached Garage
- SQ FT
- 1,579
- SQ FT Source
- Unavailable
- Lot SQ FT
- 3,750.0
- Lot Acres
- 0.086088 Acres
- Cooling
- Central AC
- Dining Room
- Dining Area
- Disclosures
- Natural Hazard Disclosure
- Family Room
- Separate Family Room
- Foundation
- Concrete Perimeter and Slab
- Fire Place
- Living Room
- Heating
- Central Forced Air
- Laundry
- Electricity Hookup (220V), Gas Hookup, In Garage
- Possession
- COE
- Fee
- Unavailable
MLS and other Information regarding properties for sale as shown in Theo have been obtained from various sources such as sellers, public records, agents and other third parties. This information may relate to the condition of the property, permitted or unpermitted uses, zoning, square footage, lot size/acreage or other matters affecting value or desirability. Unless otherwise indicated in writing, neither brokers, agents nor Theo have verified, or will verify, such information. If any such information is important to buyer in determining whether to buy, the price to pay or intended use of the property, buyer is urged to conduct their own investigation with qualified professionals, satisfy themselves with respect to that information, and to rely solely on the results of that investigation.
School data provided by GreatSchools. School service boundaries are intended to be used as reference only. To verify enrollment eligibility for a property, contact the school directly.
