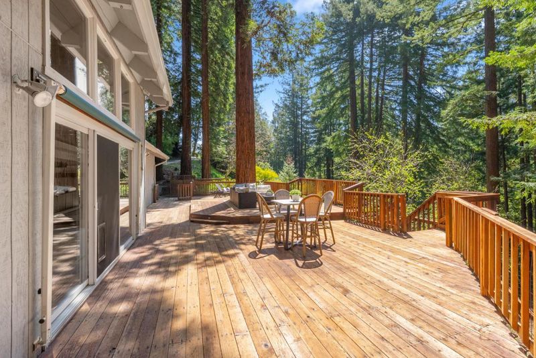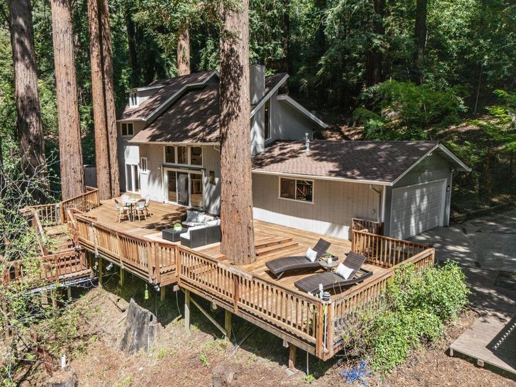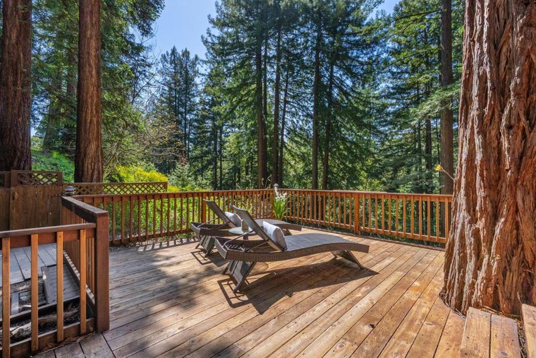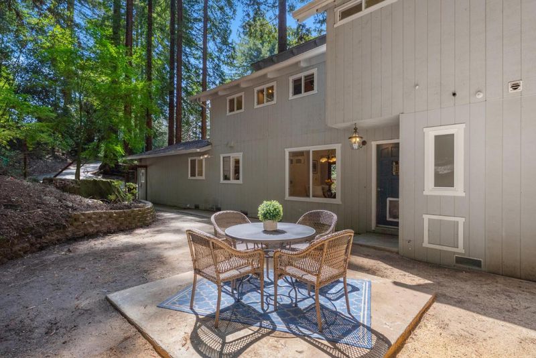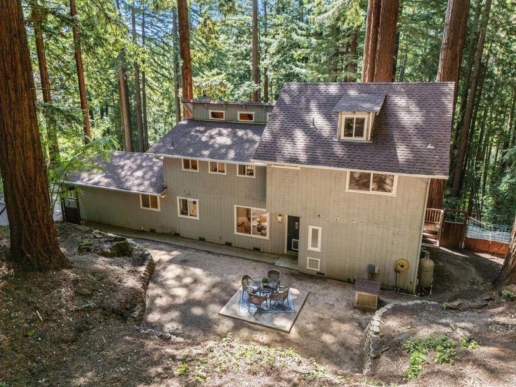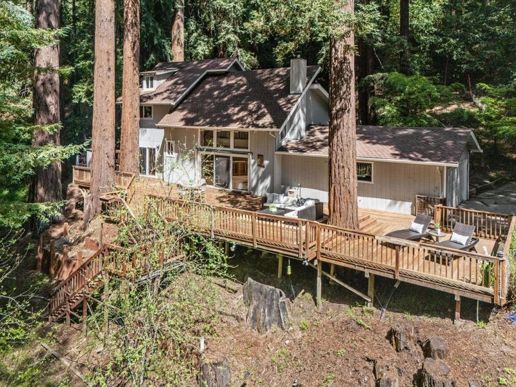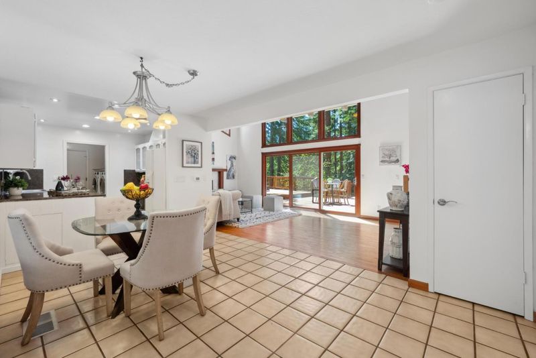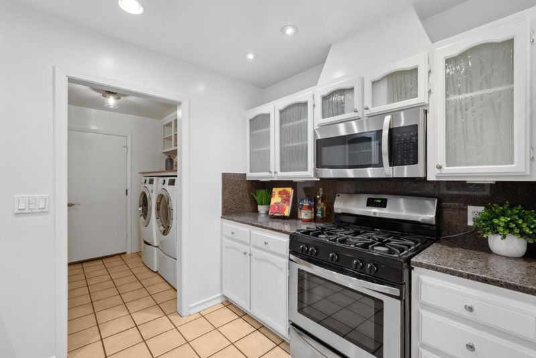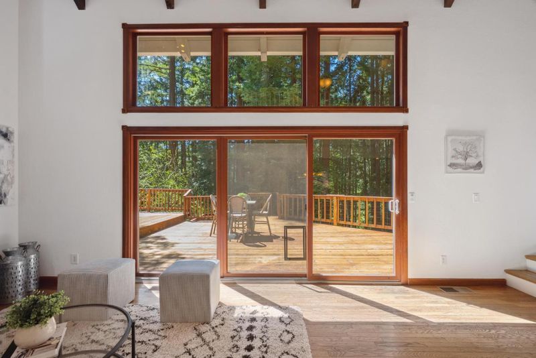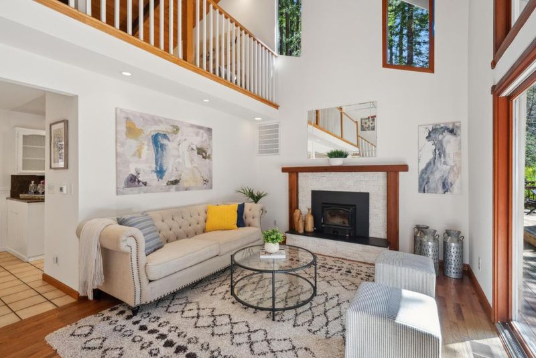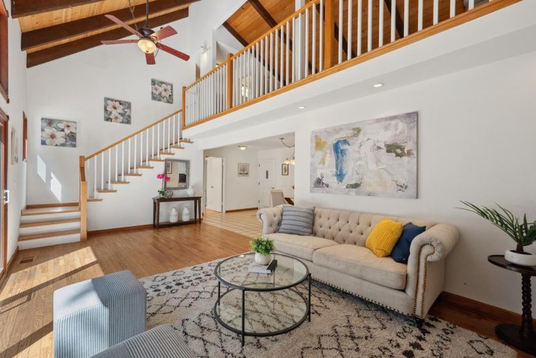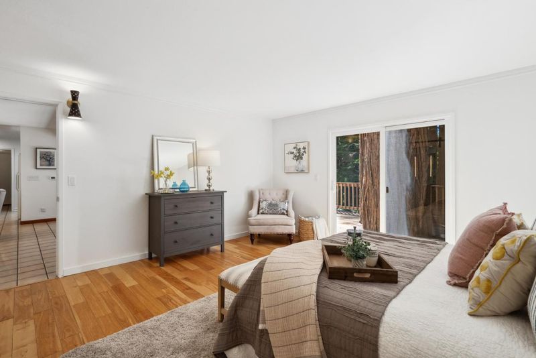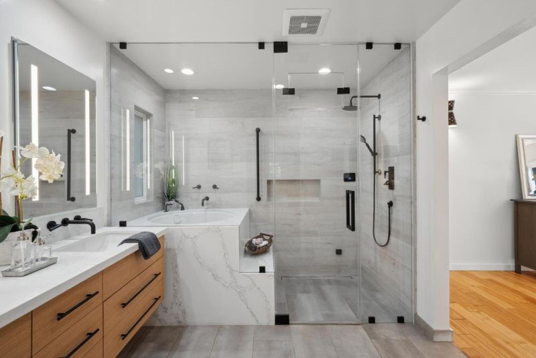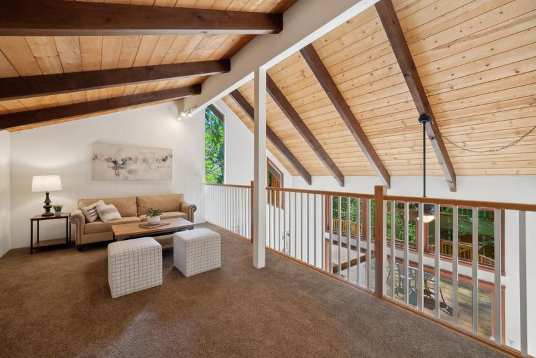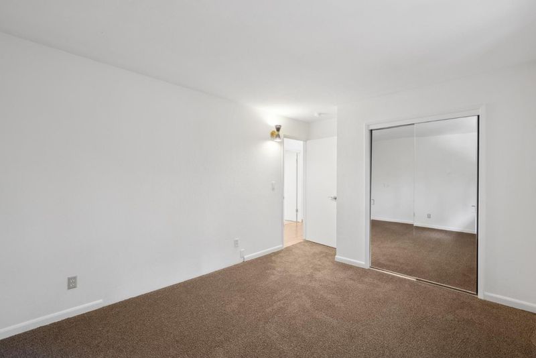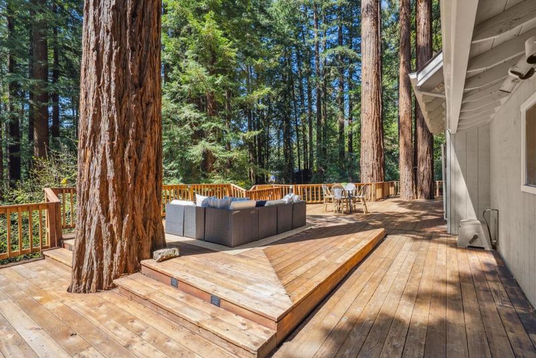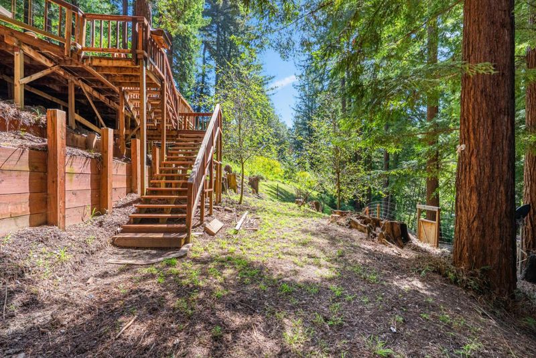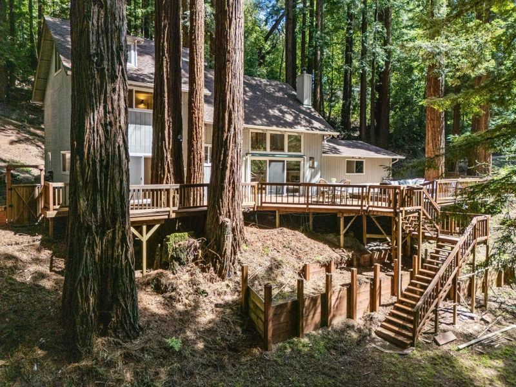
$1,199,000
1,710
SQ FT
$701
SQ/FT
16306 Redwood Lodge Road
@ Soquel San Jose Rd - Los Gatos
- 3 Bed
- 2 Bath
- 10 Park
- 1,710 sqft
- LOS GATOS
-

Charming mountain home, nestled among majestic redwoods with expansive deck. Gently sloped land below for gardening, chicken coop and enclosure. Large front yard, all fenced for dogs. Concrete pad for hot tub or patio. Kitchen with granite counter tops, inside laundry room with built in cabinetry, and access to attached 2 car garage. Informal dining area is open to the impressive living room with wall of windows, updated wood-burning fireplace with dry stacked rock facing, vaulted knotty pine ceilings, open loft. The primary suite is on the ground floor, with newly remodeled bathroom featuring floating dual vanity, steam shower, soaking tub, walk-in closet. On the 2nd floor the spacious loft is ideal for TV den and/or study workout area. There are 2 additional bedrooms with mirrored closet doors. Door to hidden staircase to bonus finished attic space (not included in sq ft). The attached deck offers ample space for entertaining, great afternoon sun and serene redwood views. Private setting, backs up to undeveloped lot with creek below. Property is served by an excellent shared well, and high speed fiber optic internet (Frontier). Less than 10 minutes from local amenities including the Summit store, wineries, churches and Loma Prieta/CT English schools, only 25mins to the beach!
- Days on Market
- 0 days
- Current Status
- Active
- Original Price
- $1,199,000
- List Price
- $1,199,000
- On Market Date
- Jul 17, 2025
- Property Type
- Single Family Home
- Area
- Zip Code
- 95033
- MLS ID
- ML82014954
- APN
- 095-091-28-000
- Year Built
- 1978
- Stories in Building
- Unavailable
- Possession
- COE
- Data Source
- MLSL
- Origin MLS System
- MLSListings, Inc.
C. T. English Middle School
Public 6-8 Middle
Students: 232 Distance: 1.5mi
Loma Prieta Elementary School
Public K-5 Elementary
Students: 265 Distance: 1.5mi
Silicon Valley High School
Private 6-12
Students: 1500 Distance: 3.2mi
Scotts Valley High School
Public 9-12 Secondary
Students: 818 Distance: 3.6mi
Vine Hill Elementary School
Public K-5 Elementary
Students: 550 Distance: 3.7mi
Baymonte Christian School
Private K-8 Elementary, Religious, Coed
Students: 291 Distance: 4.2mi
- Bed
- 3
- Bath
- 2
- Double Sinks, Full on Ground Floor, Primary - Stall Shower(s), Primary - Sunken Tub, Shower over Tub - 1, Stone, Tile, Updated Bath
- Parking
- 10
- Attached Garage, Uncovered Parking
- SQ FT
- 1,710
- SQ FT Source
- Unavailable
- Lot SQ FT
- 70,349.0
- Lot Acres
- 1.614991 Acres
- Kitchen
- Countertop - Granite, Dishwasher, Garbage Disposal, Microwave, Oven Range - Gas, Refrigerator
- Cooling
- Ceiling Fan
- Dining Room
- Dining Area
- Disclosures
- Natural Hazard Disclosure, NHDS Report
- Family Room
- Separate Family Room
- Flooring
- Tile, Carpet, Hardwood
- Foundation
- Crawl Space
- Fire Place
- Wood Burning
- Heating
- Propane, Central Forced Air
- Laundry
- Washer / Dryer, In Utility Room
- Views
- Forest / Woods
- Possession
- COE
- Fee
- Unavailable
MLS and other Information regarding properties for sale as shown in Theo have been obtained from various sources such as sellers, public records, agents and other third parties. This information may relate to the condition of the property, permitted or unpermitted uses, zoning, square footage, lot size/acreage or other matters affecting value or desirability. Unless otherwise indicated in writing, neither brokers, agents nor Theo have verified, or will verify, such information. If any such information is important to buyer in determining whether to buy, the price to pay or intended use of the property, buyer is urged to conduct their own investigation with qualified professionals, satisfy themselves with respect to that information, and to rely solely on the results of that investigation.
School data provided by GreatSchools. School service boundaries are intended to be used as reference only. To verify enrollment eligibility for a property, contact the school directly.
