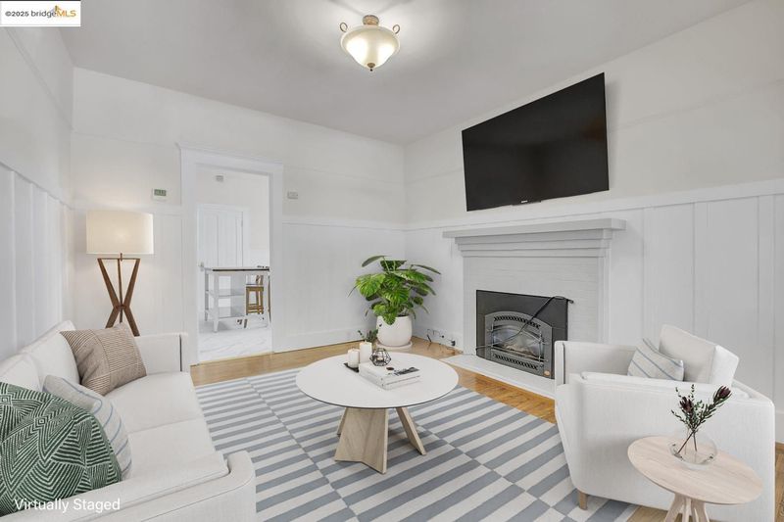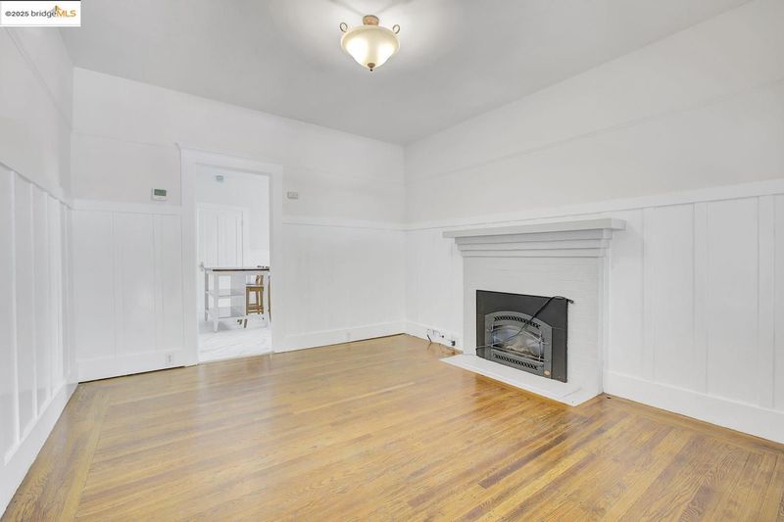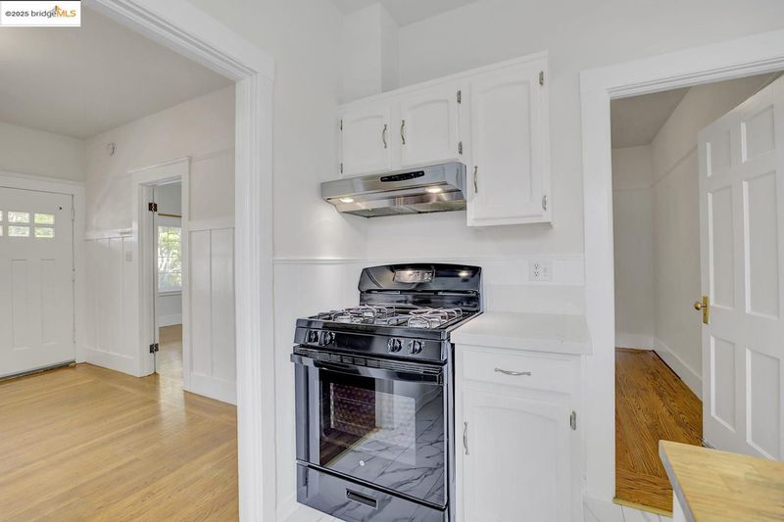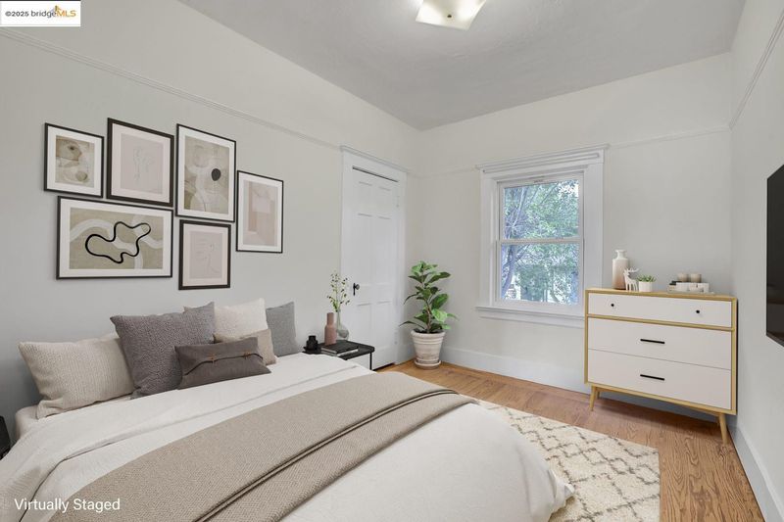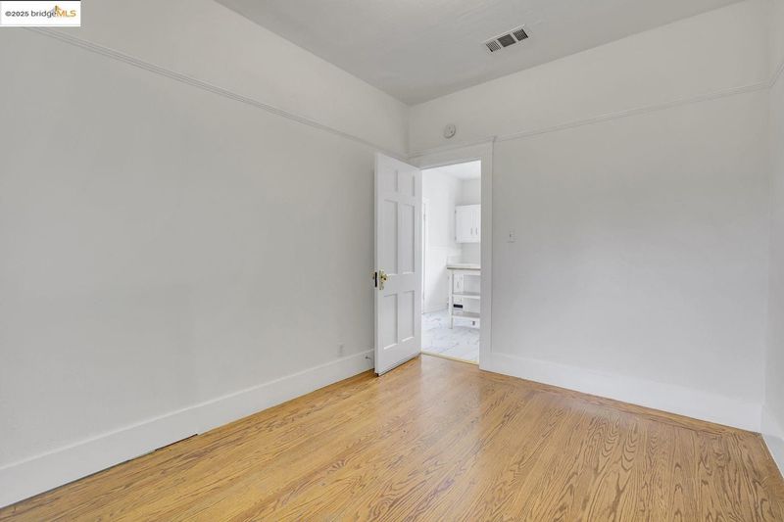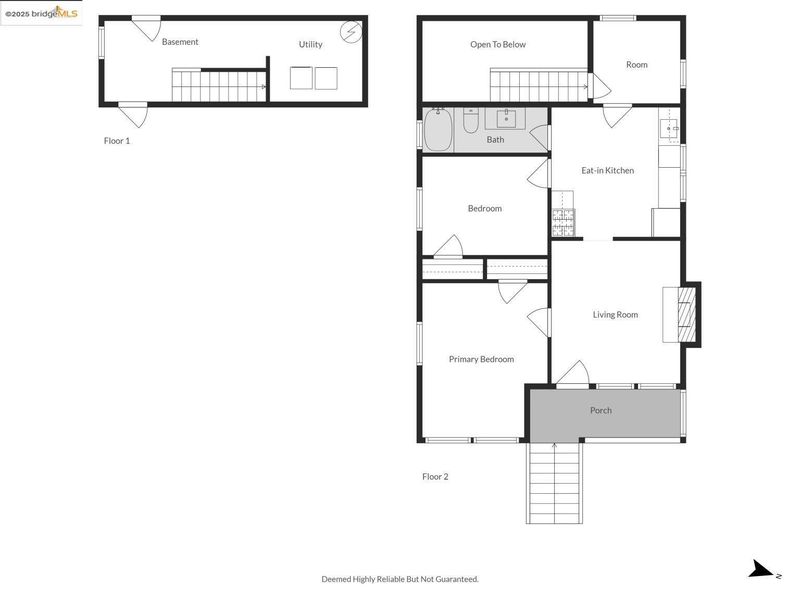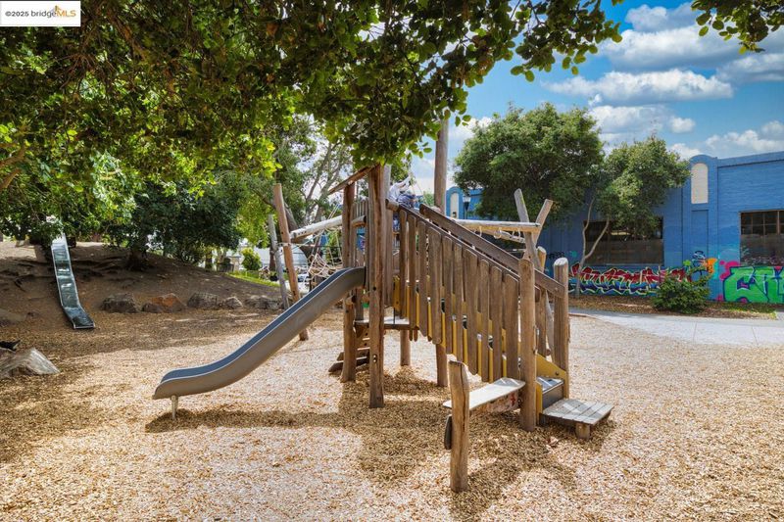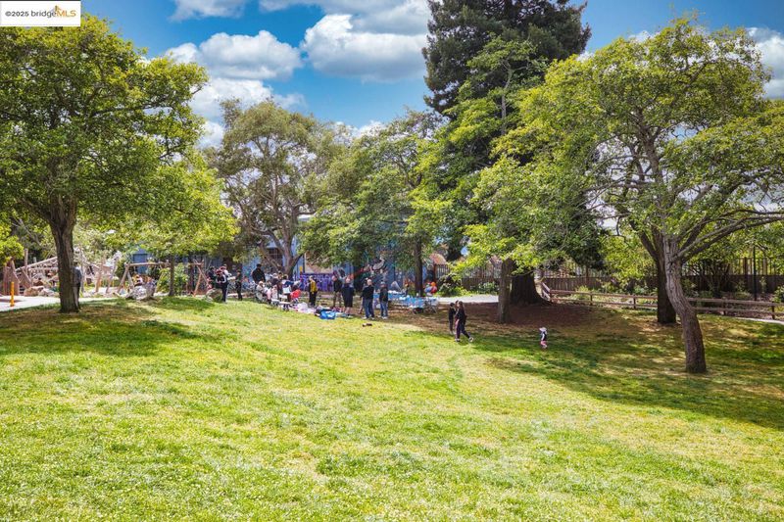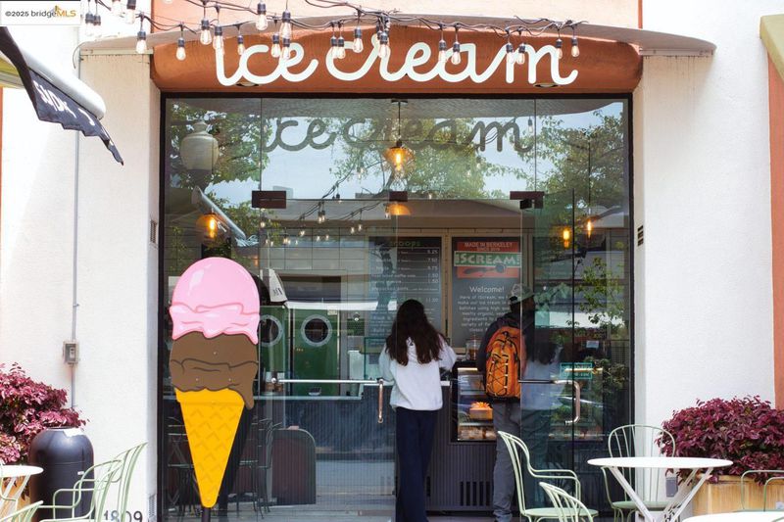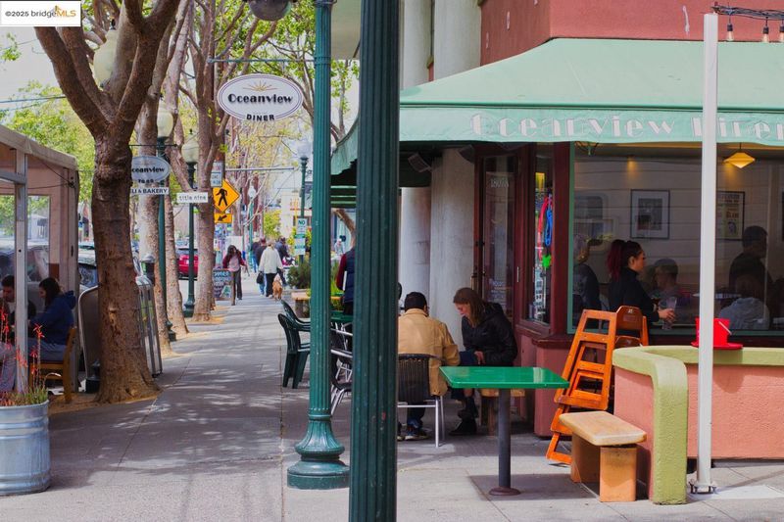
$1,149,000
1,458
SQ FT
$788
SQ/FT
2406 10th
@ Channing - Berkeley
- 3 Bed
- 2 Bath
- 0 Park
- 1,458 sqft
- Berkeley
-

-
Sat Jul 19, 1:00 pm - 4:00 pm
OH
-
Sun Jul 20, 1:00 pm - 4:00 pm
OH
In one of Berkeley’s most sought-after neighborhoods, this stylishly updated bungalow-style home blends timeless charm with modern updates and offers a flexible layout perfect for today’s lifestyle. Upstairs, the light-filled 2bd/1ba features a formal living room with a cozy gas fireplace, hardwood floors, and generous natural light. The kitchen is equipped with quartz counters, stainless steel appliances, and new flooring in both the kitchen and laundry room. Fresh new interior paint throughout adds a crisp, modern feel. The bathroom has been thoughtfully updated with a new modern single-sink vanity and fixtures. The lower level offers a separate 1bd/1ba in-law unit, ideal for extended family, guests, or a work-from-home setup. With a Walk Score of 88, you’re just minutes from Berkeley’s vibrant Fourth Street district with its shops, cafes, parks, and more. A rare opportunity to own a charming and versatile home in one of the city’s most desirable locations.
- Current Status
- New
- Original Price
- $1,149,000
- List Price
- $1,149,000
- On Market Date
- Jul 18, 2025
- Property Type
- Detached
- D/N/S
- Berkeley
- Zip Code
- 94710
- MLS ID
- 41105235
- APN
- 5619357
- Year Built
- 1906
- Stories in Building
- 1
- Possession
- Close Of Escrow
- Data Source
- MAXEBRDI
- Origin MLS System
- Bridge AOR
Rosa Parks Environmental Science Magnet School
Public K-5 Elementary
Students: 449 Distance: 0.3mi
Rosa Parks Environmental Science Magnet School
Public K-5 Elementary
Students: 440 Distance: 0.3mi
Via Center
Private K-12 Special Education, Combined Elementary And Secondary, Coed
Students: 19 Distance: 0.4mi
Realm Charter High School
Charter 9-12
Students: 344 Distance: 0.4mi
Black Pine Circle School
Private K-8 Elementary, Coed
Students: 330 Distance: 0.4mi
Realm Charter Middle School
Charter 6-8
Students: 187 Distance: 0.5mi
- Bed
- 3
- Bath
- 2
- Parking
- 0
- Off Street
- SQ FT
- 1,458
- SQ FT Source
- Public Records
- Lot SQ FT
- 2,200.0
- Lot Acres
- 0.0505 Acres
- Pool Info
- None
- Kitchen
- Dishwasher, Free-Standing Range, Refrigerator, Gas Water Heater, Stone Counters, Disposal, Range/Oven Free Standing, Updated Kitchen
- Cooling
- Central Air
- Disclosures
- Disclosure Package Avail
- Entry Level
- Exterior Details
- Side Yard
- Flooring
- Concrete, Hardwood
- Foundation
- Fire Place
- Wood Burning
- Heating
- Forced Air, Wall Furnace
- Laundry
- Dryer, Washer
- Main Level
- Other
- Possession
- Close Of Escrow
- Architectural Style
- Bungalow
- Construction Status
- Existing
- Additional Miscellaneous Features
- Side Yard
- Location
- Level
- Roof
- Tile, Shingle
- Water and Sewer
- Public
- Fee
- Unavailable
MLS and other Information regarding properties for sale as shown in Theo have been obtained from various sources such as sellers, public records, agents and other third parties. This information may relate to the condition of the property, permitted or unpermitted uses, zoning, square footage, lot size/acreage or other matters affecting value or desirability. Unless otherwise indicated in writing, neither brokers, agents nor Theo have verified, or will verify, such information. If any such information is important to buyer in determining whether to buy, the price to pay or intended use of the property, buyer is urged to conduct their own investigation with qualified professionals, satisfy themselves with respect to that information, and to rely solely on the results of that investigation.
School data provided by GreatSchools. School service boundaries are intended to be used as reference only. To verify enrollment eligibility for a property, contact the school directly.
