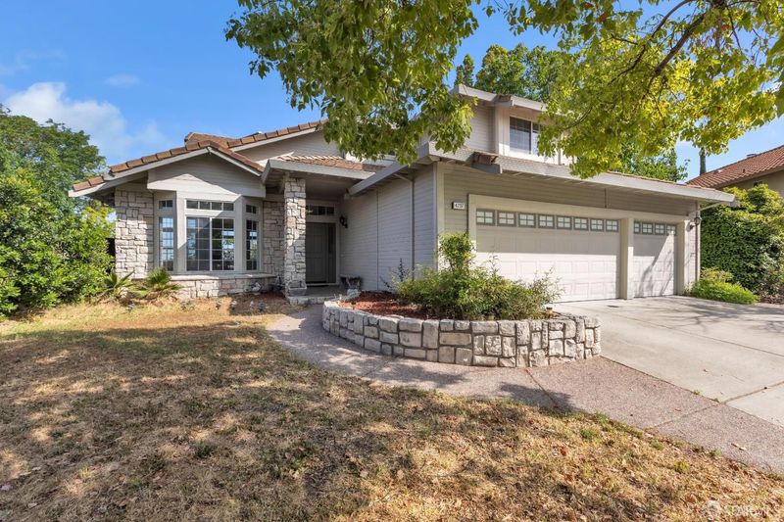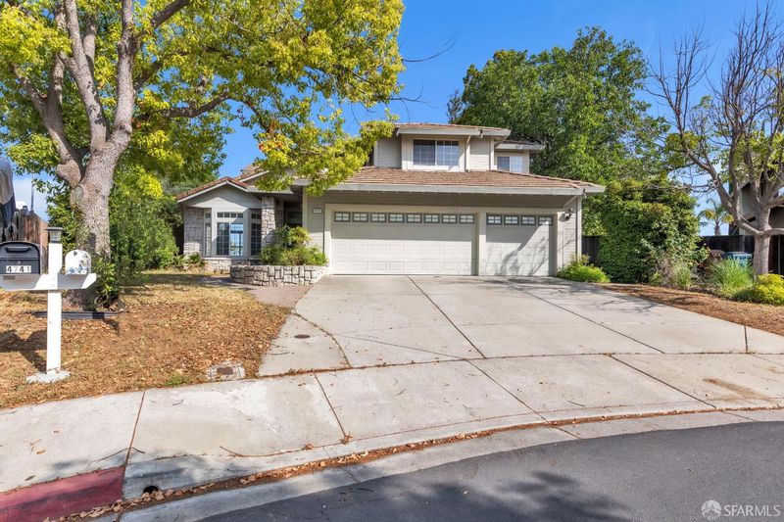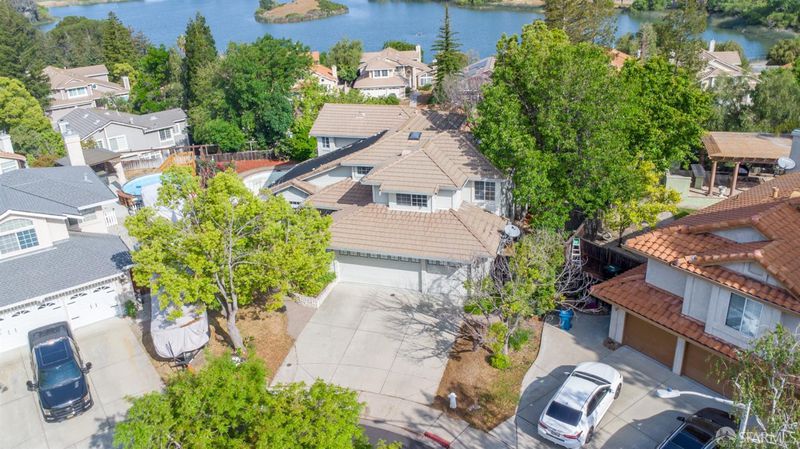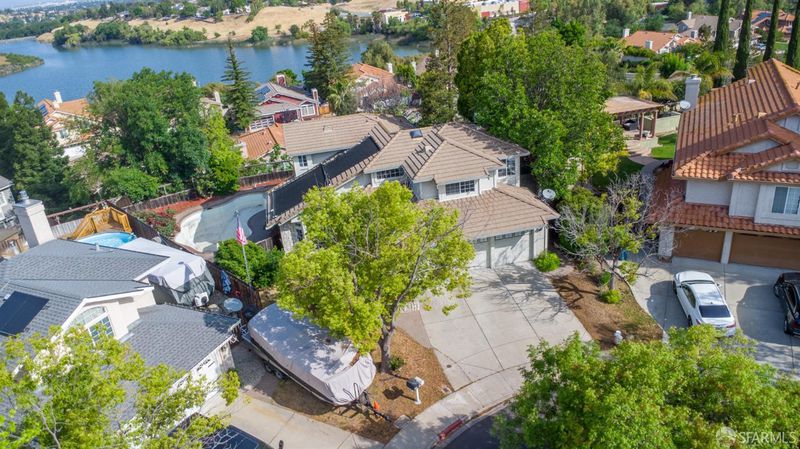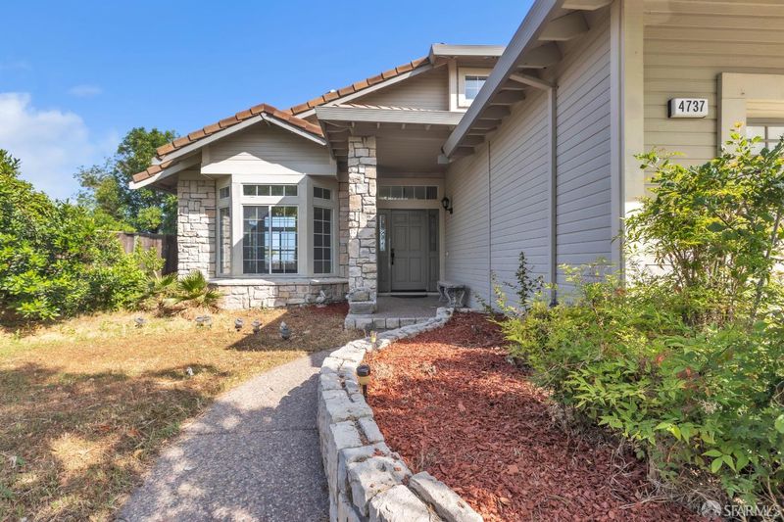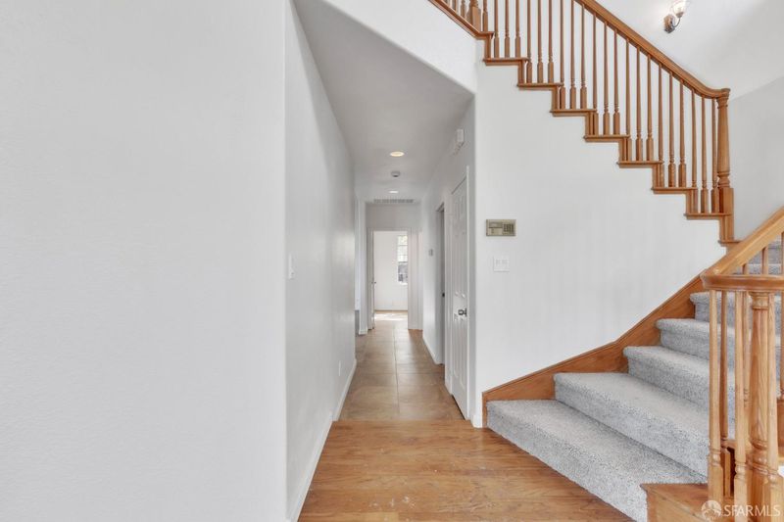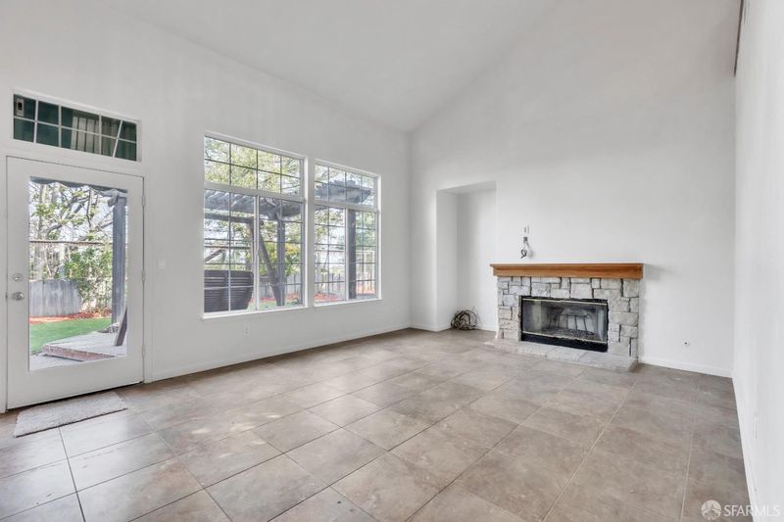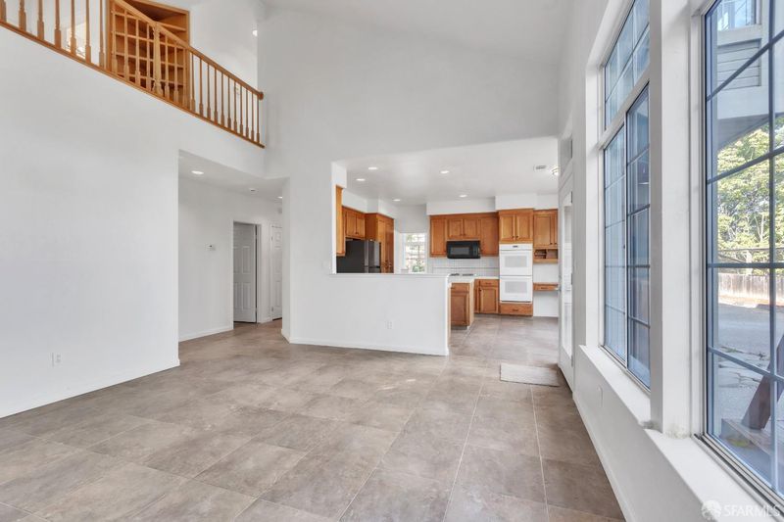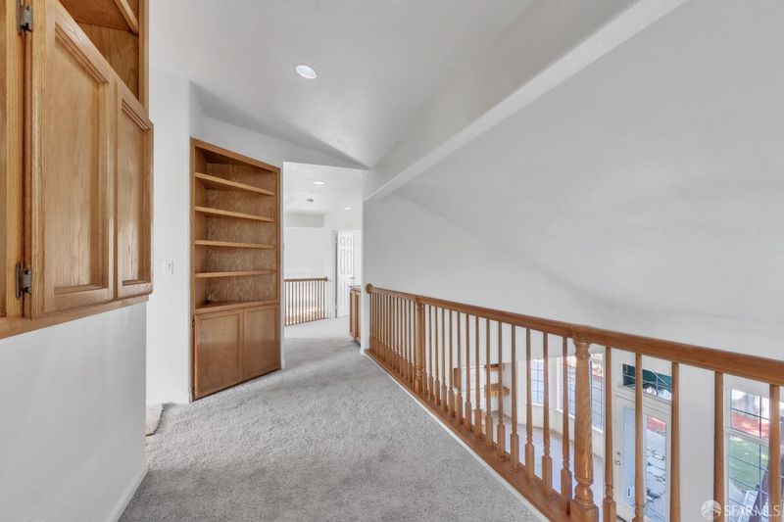
$729,000
2,448
SQ FT
$298
SQ/FT
4737 Crestone Peak Dr
@ Crestone Needle Way - 6200 - Antioch, Antioch
- 4 Bed
- 3 Bath
- 6 Park
- 2,448 sqft
- Antioch
-

Welcome to 4737 Crestone Peak Ct, a spacious and well-cared-for home offering four bedrooms, three full bathrooms, and approximately 2,448 square feet of living space on a generous 8,400 sq ft lot. Originally built in 1994, this two-story residence features vaulted ceilings, abundant natural light, and a flexible layout including a formal living and dining area, great room, and a loft ideal for work or play. The kitchen includes a center island, double ovens, a gas cooktop, and ample cabinet space. A ground-floor bedroom and full bath offer added flexibility, while the upstairs primary suite includes a walk-in closet, soaking tub, and dual sinks. Out back, the large, low-maintenance yard features an elevated deck and views of nearby water and valley terrain. A built-in pool and spa are present and offer an exciting opportunity for the next owner to restore or reimagine this outdoor feature and add future value. This home has strong fundamentals, a clean and move-in ready presentation, and plenty of potential for cosmetic updates to reflect your personal style. Conveniently located near Empire Shopping Center, Somersville Towne Center, Contra Loma Regional Park, and Lone Tree Golf & Event Center, with easy access to Antioch BART and commuter routes.
- Days on Market
- 9 days
- Current Status
- Active
- Original Price
- $729,000
- List Price
- $729,000
- On Market Date
- May 1, 2025
- Property Type
- Single Family Residence
- District
- 6200 - Antioch
- Zip Code
- 94531
- MLS ID
- 425034747
- APN
- 072-370-008-4
- Year Built
- 1994
- Stories in Building
- 2
- Possession
- Close Of Escrow
- Data Source
- SFAR
- Origin MLS System
Dallas Ranch Middle School
Public 6-8 Middle
Students: 911 Distance: 0.5mi
Muir (John) Elementary School
Public K-5 Elementary
Students: 570 Distance: 0.5mi
New Horizon Academy
Private K-12
Students: 9 Distance: 0.7mi
Sutter Elementary School
Public K-5 Elementary
Students: 589 Distance: 1.0mi
Hilltop Christian
Private K-8 Combined Elementary And Secondary, Religious, Coed
Students: 102 Distance: 1.1mi
RLS Center for Education
Private 1-12
Students: NA Distance: 1.3mi
- Bed
- 4
- Bath
- 3
- Double Sinks, Shower Stall(s), Skylight/Solar Tube, Tub w/Shower Over
- Parking
- 6
- Attached, Garage Door Opener, Interior Access, Side-by-Side
- SQ FT
- 2,448
- SQ FT Source
- Unavailable
- Lot SQ FT
- 8,400.0
- Lot Acres
- 0.1928 Acres
- Pool Info
- Built-In, Pool/Spa Combo
- Kitchen
- Breakfast Area, Island, Kitchen/Family Combo, Tile Counter
- Cooling
- Central
- Dining Room
- Dining/Living Combo
- Family Room
- Cathedral/Vaulted
- Living Room
- Cathedral/Vaulted
- Flooring
- Carpet, Laminate, Simulated Wood, Tile, Wood
- Foundation
- Concrete, Slab
- Heating
- Central, Fireplace(s), Gas
- Laundry
- Cabinets, Electric, Gas Hook-Up, Ground Floor, Hookups Only, Inside Area, Inside Room, Sink
- Upper Level
- Bedroom(s), Full Bath(s), Loft, Primary Bedroom
- Main Level
- Bedroom(s), Dining Room, Family Room, Full Bath(s), Garage, Kitchen, Living Room
- Views
- Lake, Valley, Water
- Possession
- Close Of Escrow
- Architectural Style
- Contemporary
- Special Listing Conditions
- None
- Fee
- $0
MLS and other Information regarding properties for sale as shown in Theo have been obtained from various sources such as sellers, public records, agents and other third parties. This information may relate to the condition of the property, permitted or unpermitted uses, zoning, square footage, lot size/acreage or other matters affecting value or desirability. Unless otherwise indicated in writing, neither brokers, agents nor Theo have verified, or will verify, such information. If any such information is important to buyer in determining whether to buy, the price to pay or intended use of the property, buyer is urged to conduct their own investigation with qualified professionals, satisfy themselves with respect to that information, and to rely solely on the results of that investigation.
School data provided by GreatSchools. School service boundaries are intended to be used as reference only. To verify enrollment eligibility for a property, contact the school directly.
