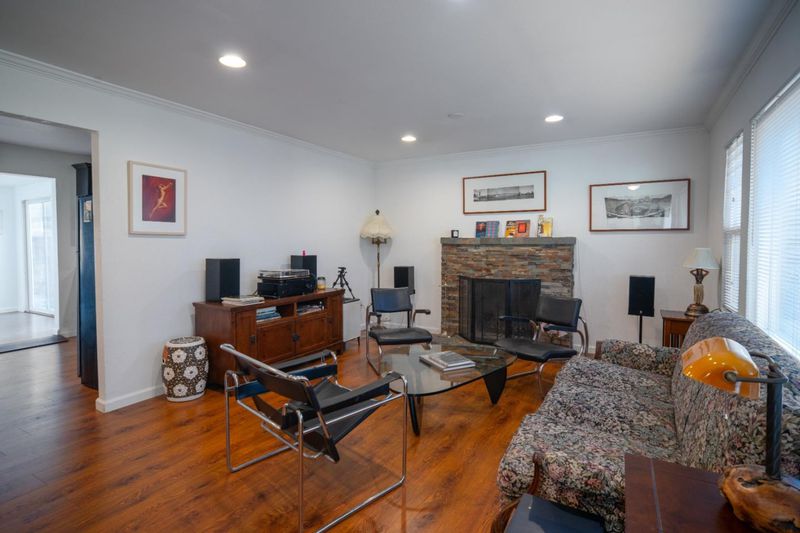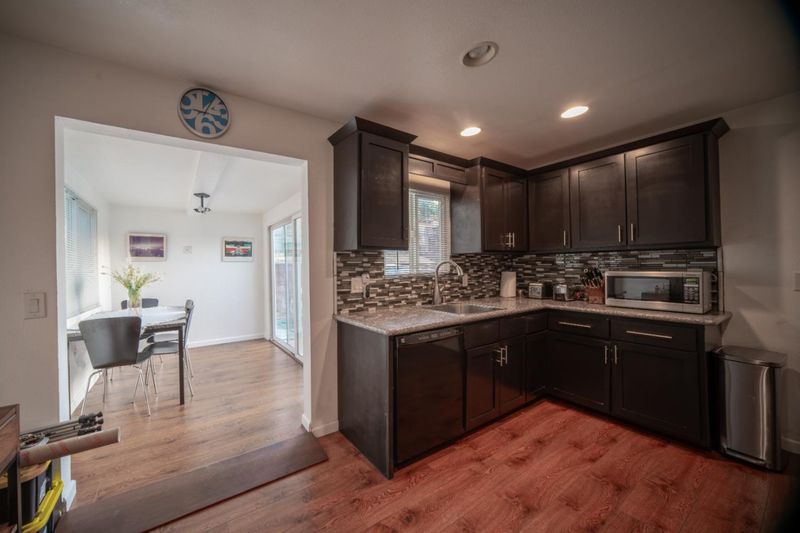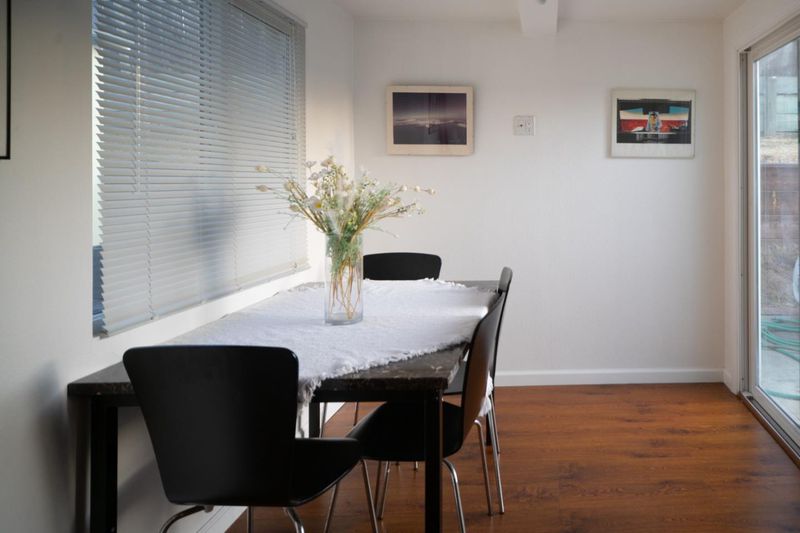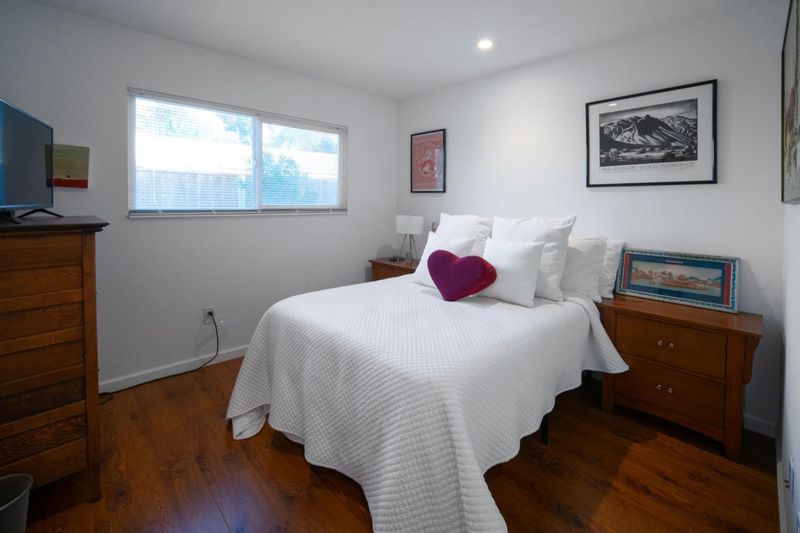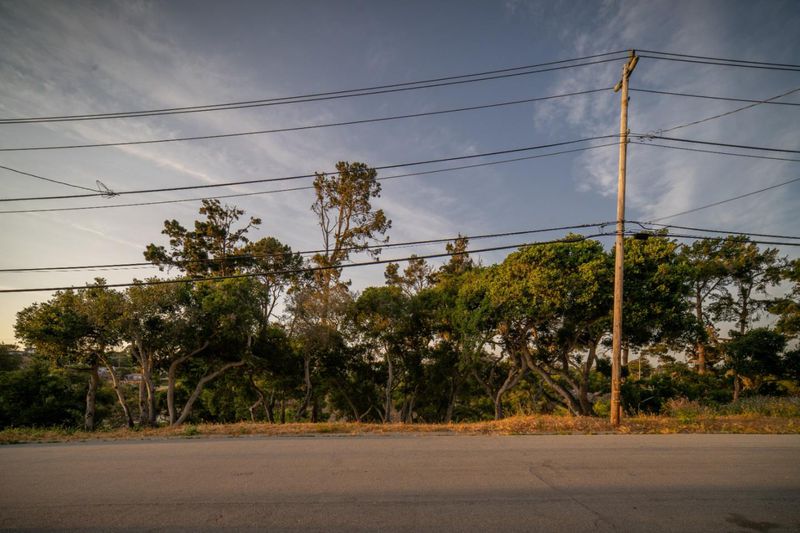
$850,000
1,061
SQ FT
$801
SQ/FT
1017 Via Verde
@ Canyon Del Rey - 108 - Del Rey Oak, Del Rey Oaks
- 3 Bed
- 2 (1/1) Bath
- 3 Park
- 1,061 sqft
- DEL REY OAKS
-

Situated in one of Del Rey Oaks most desirable neighborhoods, this charming single-story home offers 1,061 Sq. Ft of living space, featuring 3 bedrooms and 1.5 bathrooms. This property is set on a spacious 6,000 Sq. Ft lot, providing generous parking and privacy. Nestled on a tranquil street just above the newly renovated Del Rey Oaks park, this home boasts rare, unobstructed views with no homes across the street. Additional highlights include a one-car garage with attached laundry room providing easy access to the main home. If you are "California Dreaming", Welcome Home!
- Days on Market
- 45 days
- Current Status
- Contingent
- Sold Price
- Original Price
- $899,000
- List Price
- $850,000
- On Market Date
- Jun 3, 2025
- Contract Date
- Jul 18, 2025
- Close Date
- Aug 23, 2025
- Property Type
- Single Family Home
- Area
- 108 - Del Rey Oak
- Zip Code
- 93940
- MLS ID
- ML82009501
- APN
- 012-532-005-000
- Year Built
- 1951
- Stories in Building
- Unavailable
- Possession
- Unavailable
- COE
- Aug 23, 2025
- Data Source
- MLSL
- Origin MLS System
- MLSListings, Inc.
Del Rey Woods Elementary School
Public K-5 Elementary, Yr Round
Students: 413 Distance: 0.3mi
Peninsula Adventist School
Private 1-8 Elementary, Religious, Coed
Students: 21 Distance: 0.6mi
Monterey Bay Christian School
Private K-8 Elementary, Religious, Coed
Students: 100 Distance: 0.6mi
Highland Elementary School
Public K-5 Elementary, Yr Round
Students: 333 Distance: 1.0mi
Martin Luther King School
Public K-5 Elementary, Yr Round
Students: 402 Distance: 1.3mi
Foothill Elementary School
Public K-5 Elementary, Yr Round
Students: 299 Distance: 1.4mi
- Bed
- 3
- Bath
- 2 (1/1)
- Full on Ground Floor, Tile
- Parking
- 3
- On Street
- SQ FT
- 1,061
- SQ FT Source
- Unavailable
- Lot SQ FT
- 6,000.0
- Lot Acres
- 0.137741 Acres
- Kitchen
- Countertop - Granite, Dishwasher, Microwave, Oven Range - Gas, Refrigerator
- Cooling
- None
- Dining Room
- Breakfast Nook
- Disclosures
- Flood Zone - See Report
- Family Room
- No Family Room
- Flooring
- Laminate, Tile
- Foundation
- Concrete Slab
- Fire Place
- Living Room
- Heating
- Wall Furnace
- Laundry
- In Utility Room, Washer / Dryer
- Views
- Greenbelt, Neighborhood
- Architectural Style
- Traditional
- Fee
- Unavailable
MLS and other Information regarding properties for sale as shown in Theo have been obtained from various sources such as sellers, public records, agents and other third parties. This information may relate to the condition of the property, permitted or unpermitted uses, zoning, square footage, lot size/acreage or other matters affecting value or desirability. Unless otherwise indicated in writing, neither brokers, agents nor Theo have verified, or will verify, such information. If any such information is important to buyer in determining whether to buy, the price to pay or intended use of the property, buyer is urged to conduct their own investigation with qualified professionals, satisfy themselves with respect to that information, and to rely solely on the results of that investigation.
School data provided by GreatSchools. School service boundaries are intended to be used as reference only. To verify enrollment eligibility for a property, contact the school directly.

