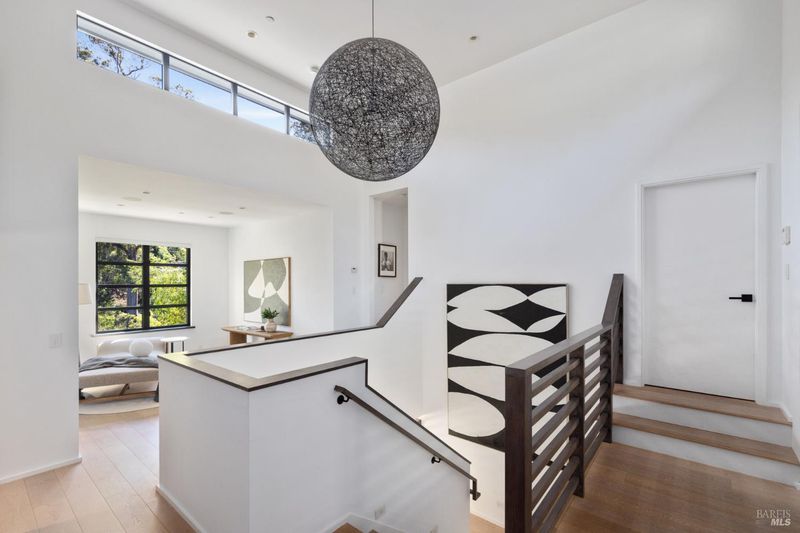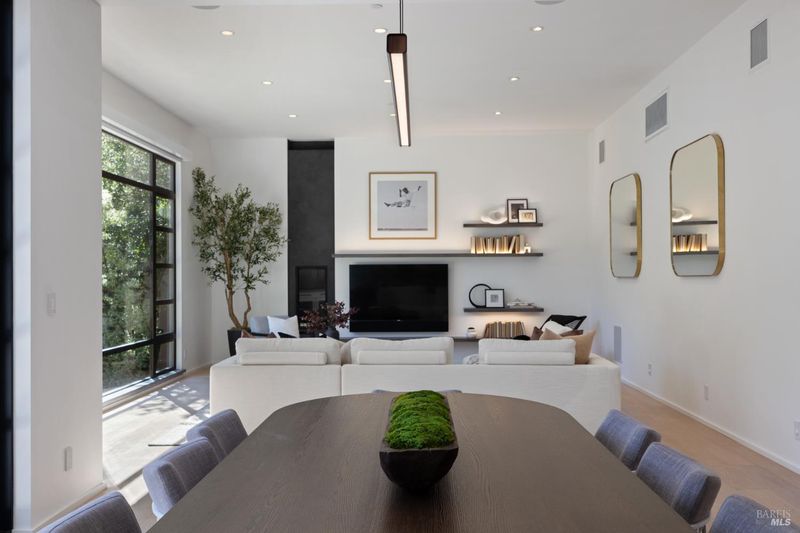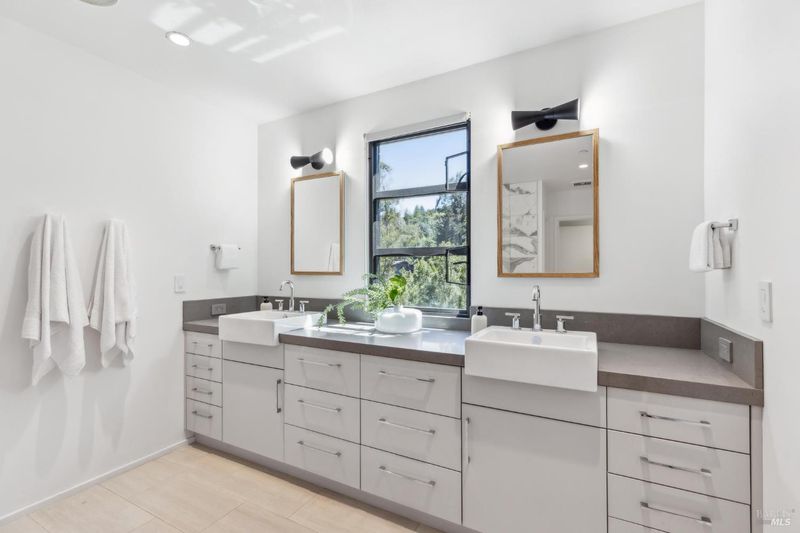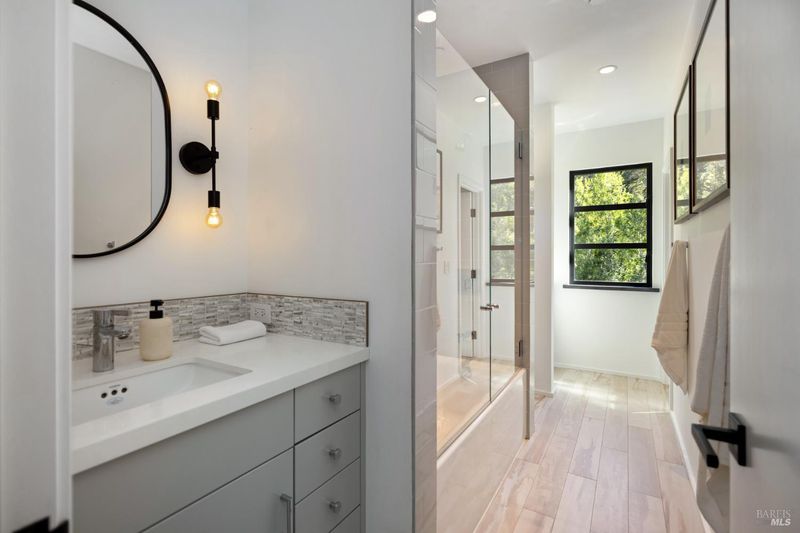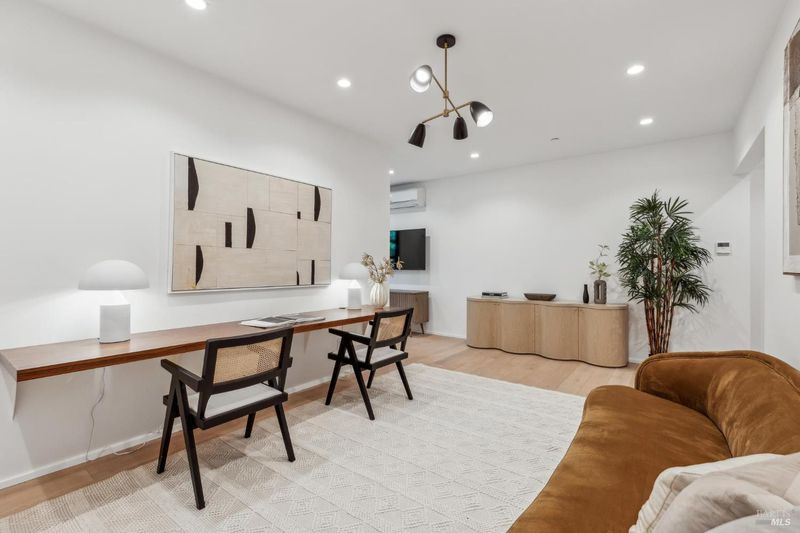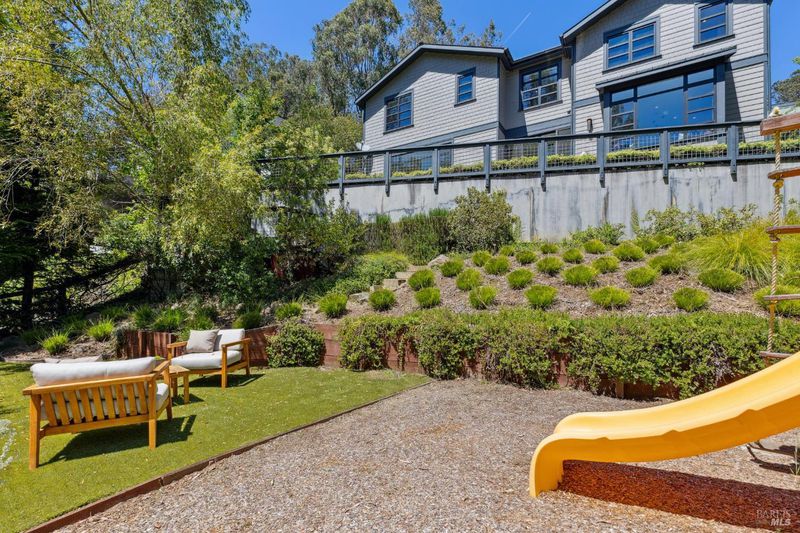
$6,150,000
3,866
SQ FT
$1,591
SQ/FT
409 Montford Avenue
@ Holly St - Mill Valley
- 4 Bed
- 4 (3/1) Bath
- 3 Park
- 3,866 sqft
- Mill Valley
-

-
Wed May 14, 11:30 am - 3:30 pm
Built in 2015, this stunning contemporary property is set in the heart of Homestead Valley, offering the best of modern Mill Valley living. Designed with soaring ceilings, expansive walls of glass, and a seamless open floor plan, this 4-bedroom, 3.5-bath home plus recently built office and gym blends luxury, style, and comfort. The grand-scale great room features a chef's kitchen with premium appliances, custom cabinetry, and an oversized island. The living and dining areas flow effortlessly to a sun-drenched patio with built-in firepit and level yard, perfect for entertaining and play. A stylish powder room and inviting family room complete the main level. Upstairs, the luxurious primary suite offers dual walk-in closets and a spa-like bathroom. Two bedrooms share a smart Jack-and-Jill bath, while a guest ensuite provides privacy. A grand foyer leads to a mudroom, laundry room, and an oversized attached 1 car garage. A separate office/studio with gym area adds versatility. Resort-like grounds include an additional large flat creek-side play area. With state-of-the-art amenities including radiant heat, A/C, and solar energy, this home offers a rare combination of sustainability and sophistication.
- Days on Market
- 1 day
- Current Status
- Active
- Original Price
- $6,150,000
- List Price
- $6,150,000
- On Market Date
- May 13, 2025
- Property Type
- Single Family Residence
- Area
- Mill Valley
- Zip Code
- 94941
- MLS ID
- 325043930
- APN
- 047-112-28
- Year Built
- 2015
- Stories in Building
- Unavailable
- Possession
- Close Of Escrow
- Data Source
- BAREIS
- Origin MLS System
Marin Horizon School
Private PK-8 Elementary, Coed
Students: 292 Distance: 0.3mi
Old Mill Elementary School
Public K-5 Elementary
Students: 287 Distance: 0.6mi
Greenwood School
Private PK-8 Elementary, Nonprofit
Students: 132 Distance: 0.7mi
Mount Tamalpais School
Private K-8 Elementary, Coed
Students: 240 Distance: 1.0mi
Mill Valley Middle School
Public 6-8 Middle
Students: 1039 Distance: 1.1mi
Tamalpais High School
Public 9-12 Secondary
Students: 1591 Distance: 1.3mi
- Bed
- 4
- Bath
- 4 (3/1)
- Double Sinks, Shower Stall(s)
- Parking
- 3
- Attached, Garage Facing Front, Interior Access
- SQ FT
- 3,866
- SQ FT Source
- Graphic Artist
- Lot SQ FT
- 13,765.0
- Lot Acres
- 0.316 Acres
- Kitchen
- Island, Pantry Cabinet
- Cooling
- Central
- Dining Room
- Breakfast Nook, Dining/Living Combo, Formal Area
- Exterior Details
- Uncovered Courtyard
- Fire Place
- Living Room
- Heating
- Radiant
- Laundry
- Cabinets, Dryer Included, Inside Room, Washer Included
- Upper Level
- Garage
- Main Level
- Bedroom(s), Full Bath(s), Primary Bedroom, Street Entrance
- Possession
- Close Of Escrow
- Fee
- $0
MLS and other Information regarding properties for sale as shown in Theo have been obtained from various sources such as sellers, public records, agents and other third parties. This information may relate to the condition of the property, permitted or unpermitted uses, zoning, square footage, lot size/acreage or other matters affecting value or desirability. Unless otherwise indicated in writing, neither brokers, agents nor Theo have verified, or will verify, such information. If any such information is important to buyer in determining whether to buy, the price to pay or intended use of the property, buyer is urged to conduct their own investigation with qualified professionals, satisfy themselves with respect to that information, and to rely solely on the results of that investigation.
School data provided by GreatSchools. School service boundaries are intended to be used as reference only. To verify enrollment eligibility for a property, contact the school directly.



