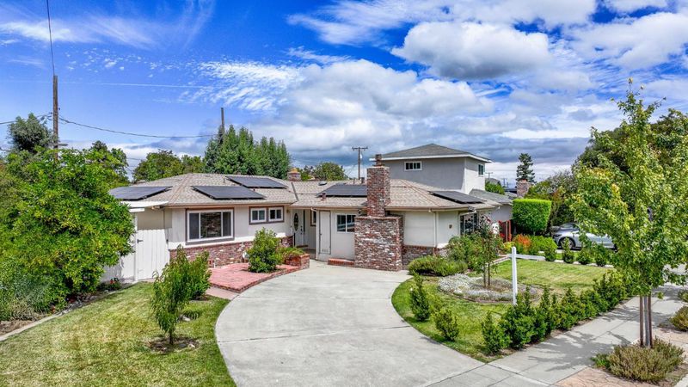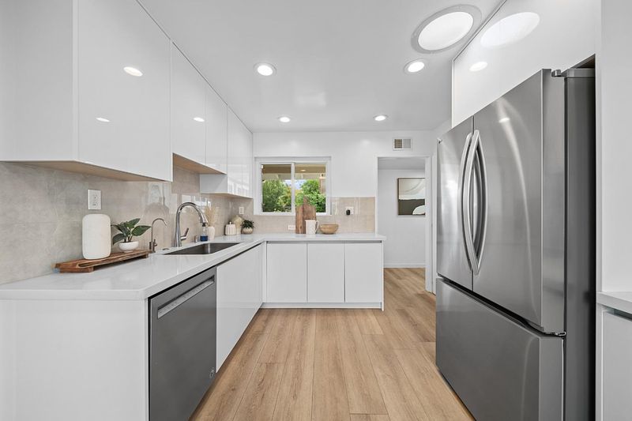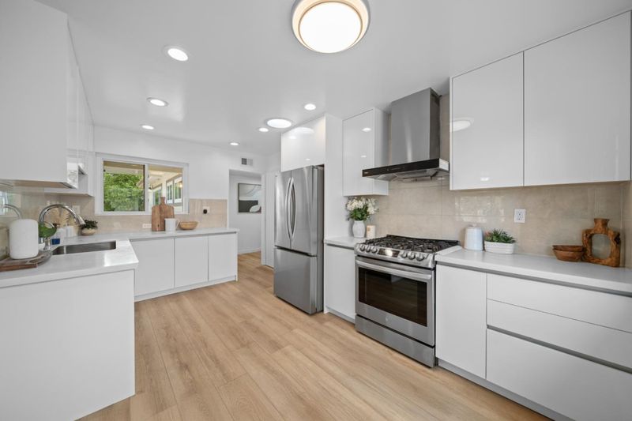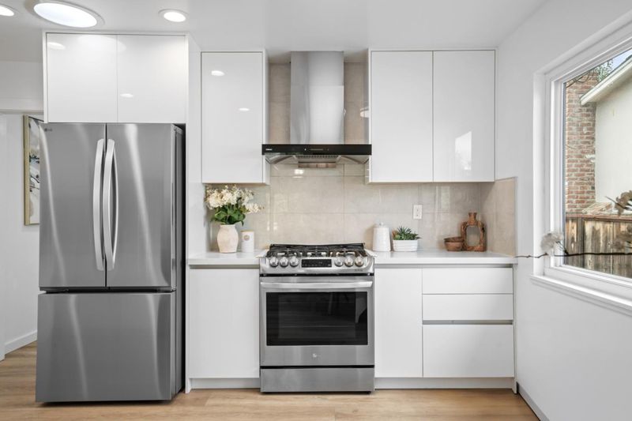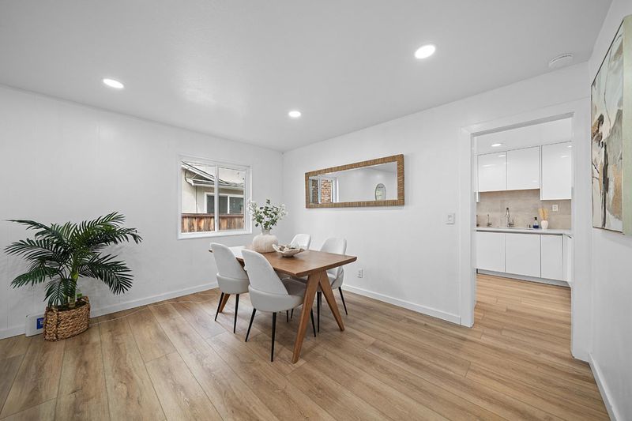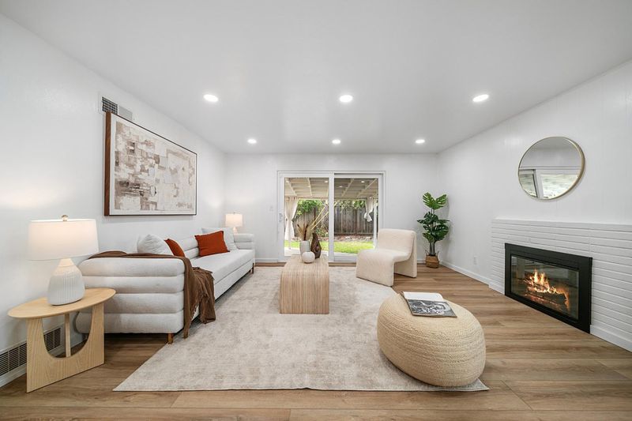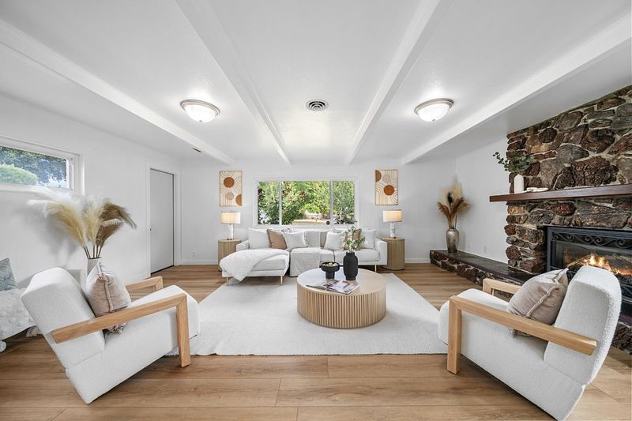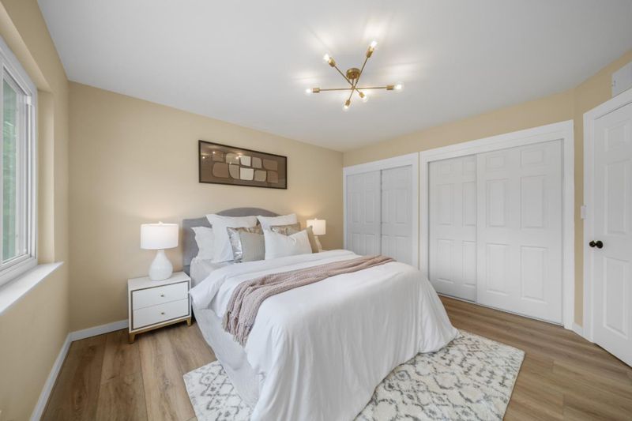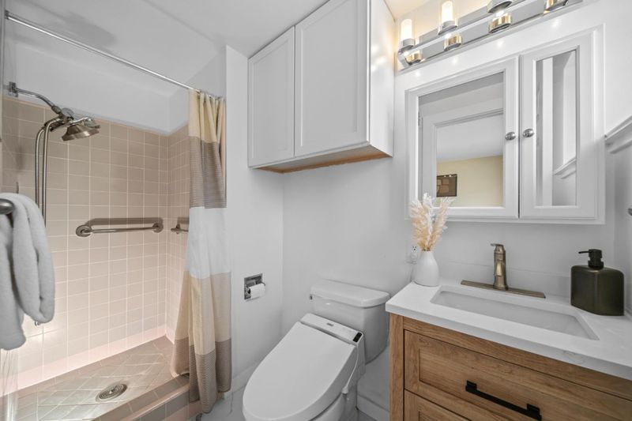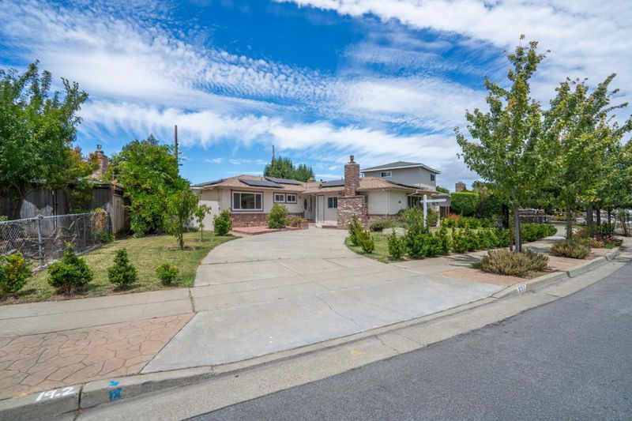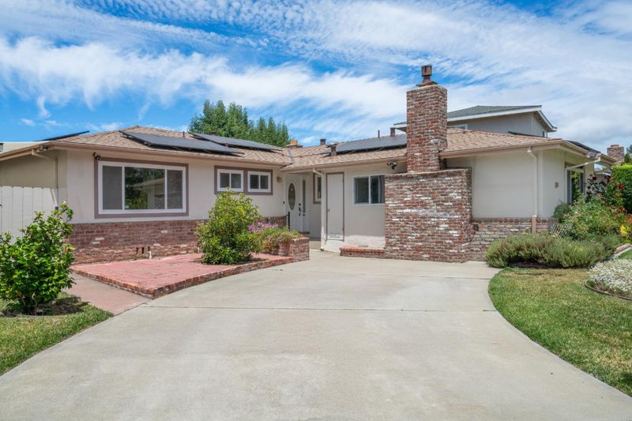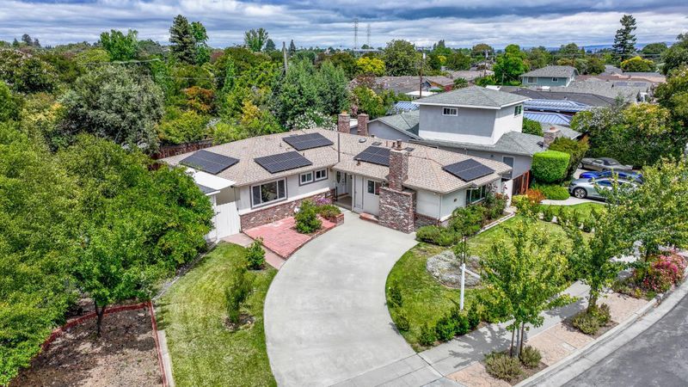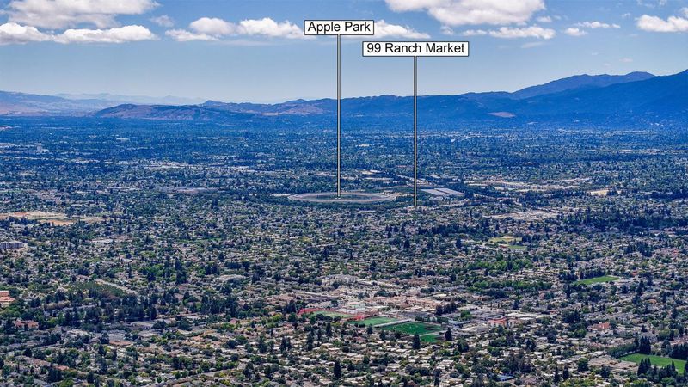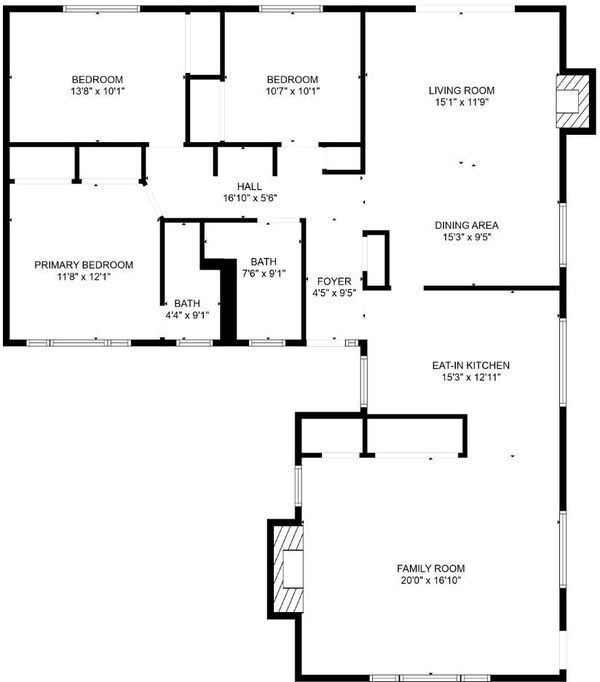
$2,398,000
1,681
SQ FT
$1,427
SQ/FT
857 Peach Avenue
@ Hanover Ave - 19 - Sunnyvale, Sunnyvale
- 3 Bed
- 2 Bath
- 0 Park
- 1,681 sqft
- Sunnyvale
-

-
Sun Jul 27, 1:30 pm - 4:30 pm
Spanning 1681 sqft on a 6144 sqft lot, this residence seamlessly blends modern comfort with eco-friendly living. Enjoy peace of mind with a newer roof and full solar system already installed, resulting in no electricity costs plus an annual credit of approximately $1000 from the power company, a rare and valuable bonus. The gourmet kitchen boasts Euro-design cabinets, newer appliances, and elegant quartz countertops, creating a sleek and functional space for culinary enthusiasts. A separate family room provides extra space for relaxation or entertainment, while the inside laundry area comes complete with a washer and dryer for added convenience. Step outside to find a detached office (not included in the square footage)ideal for remote work or a private studio. Additional highlights include a newer roof, tile and vinyl/linoleum flooring, energy-efficient double pane windows, a gas fireplace, and central AC for year-round comfort. Situated in a quiet, walkable neighborhood near parks, shops, and top-rated schools, including Cumberland Elementary, Sunnyvale Middle, and Homestead High, this home offers the perfect blend of style, sustainability, and convenience. Don't miss the opportunity to experience all that Sunnyvale living has to offer in this exceptional home!
- Days on Market
- 3 days
- Current Status
- Active
- Original Price
- $2,398,000
- List Price
- $2,398,000
- On Market Date
- Jul 24, 2025
- Property Type
- Single Family Home
- Area
- 19 - Sunnyvale
- Zip Code
- 94087
- MLS ID
- ML82015767
- APN
- 201-15-010
- Year Built
- 1954
- Stories in Building
- 1
- Possession
- COE
- Data Source
- MLSL
- Origin MLS System
- MLSListings, Inc.
Cumberland Elementary School
Public K-5 Elementary
Students: 806 Distance: 0.3mi
Sunnyvale Middle School
Public 6-8 Middle
Students: 1211 Distance: 0.5mi
Cherry Chase Elementary School
Public K-5 Elementary, Coed
Students: 835 Distance: 0.5mi
Sunnyvale Christian
Private K-5 Elementary, Religious, Coed
Students: 110 Distance: 0.6mi
Stratford School
Private K-5 Elementary, Core Knowledge
Students: 293 Distance: 0.7mi
Challenger - Sunnyvale
Private PK-8 Elementary, Coed
Students: 554 Distance: 0.8mi
- Bed
- 3
- Bath
- 2
- Parking
- 0
- Off-Street Parking, On Street
- SQ FT
- 1,681
- SQ FT Source
- Unavailable
- Lot SQ FT
- 6,144.0
- Lot Acres
- 0.141047 Acres
- Kitchen
- Countertop - Granite, Dishwasher, Oven Range, Refrigerator
- Cooling
- Central AC
- Dining Room
- Dining Area in Living Room
- Disclosures
- NHDS Report
- Family Room
- Separate Family Room
- Flooring
- Tile, Vinyl / Linoleum
- Foundation
- Crawl Space
- Fire Place
- Family Room, Living Room
- Heating
- Forced Air, Gas
- Laundry
- Inside, Washer / Dryer
- Views
- Neighborhood
- Possession
- COE
- Architectural Style
- Ranch
- Fee
- Unavailable
MLS and other Information regarding properties for sale as shown in Theo have been obtained from various sources such as sellers, public records, agents and other third parties. This information may relate to the condition of the property, permitted or unpermitted uses, zoning, square footage, lot size/acreage or other matters affecting value or desirability. Unless otherwise indicated in writing, neither brokers, agents nor Theo have verified, or will verify, such information. If any such information is important to buyer in determining whether to buy, the price to pay or intended use of the property, buyer is urged to conduct their own investigation with qualified professionals, satisfy themselves with respect to that information, and to rely solely on the results of that investigation.
School data provided by GreatSchools. School service boundaries are intended to be used as reference only. To verify enrollment eligibility for a property, contact the school directly.
