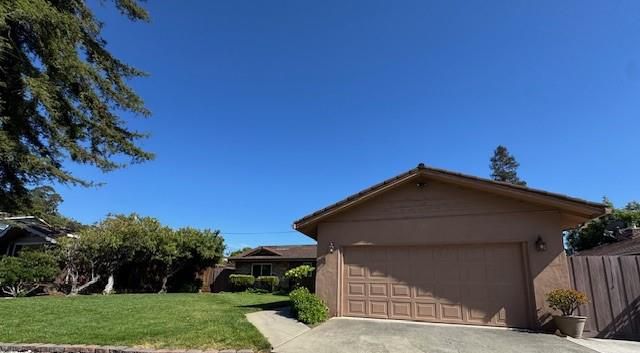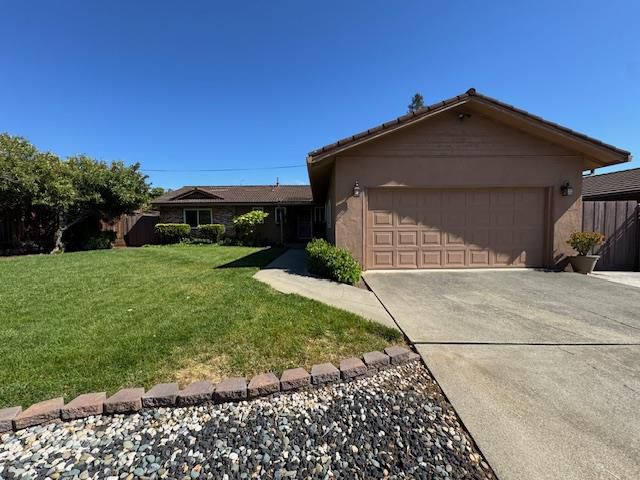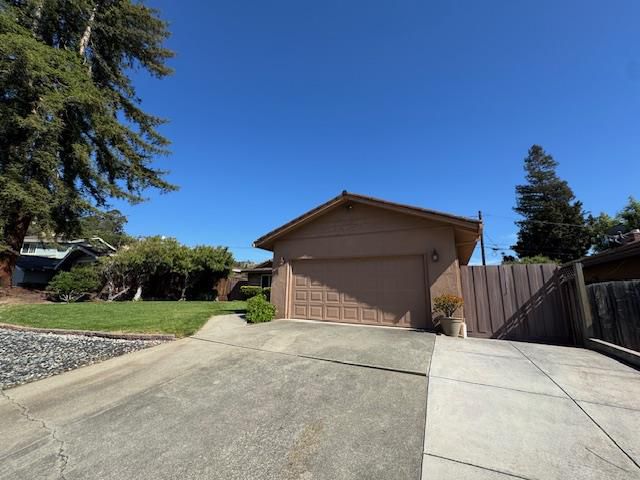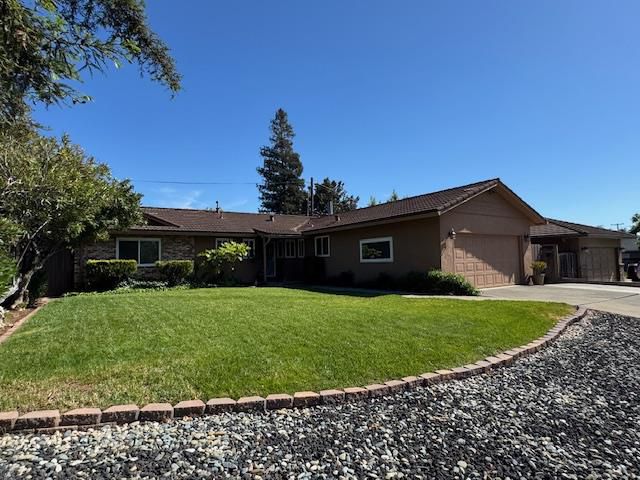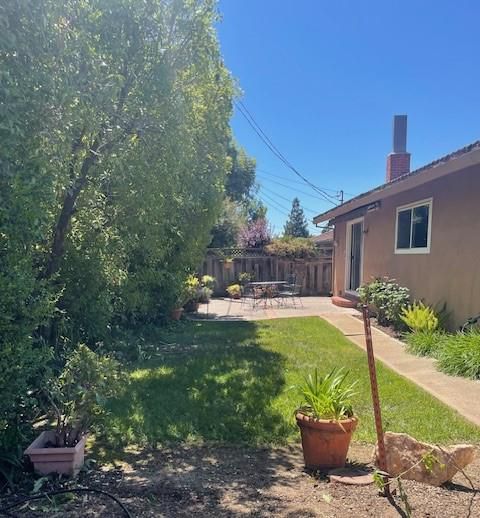
$1,449,000
1,536
SQ FT
$943
SQ/FT
15116 San Pablo Avenue
@ Toyon - 5 - Berryessa, San Jose
- 4 Bed
- 3 (2/1) Bath
- 2 Park
- 1,536 sqft
- SAN JOSE
-

Wonderful ranch home in Alum Rock located on a quiet street and neighborhood with views of the East Foothills. Some of the highlights of this 4 bedroom and 2.5 bathroom home are: Two living rooms, one is combined with the kitchen and dining area . The other living room has a wood burning fireplace and offers easy access to rear yard. Primary bedroom has an updated bathroom. All bedrooms and bathrooms on same side of the home. Lovely rear yard with patio area for dining/entertaining, mature landscaping and room for play. Side yards offer abundance of space for pets and storage.
- Days on Market
- 1 day
- Current Status
- Active
- Original Price
- $1,449,000
- List Price
- $1,449,000
- On Market Date
- May 9, 2025
- Property Type
- Single Family Home
- Area
- 5 - Berryessa
- Zip Code
- 95127
- MLS ID
- ML82006238
- APN
- 599-21-018
- Year Built
- 1959
- Stories in Building
- 1
- Possession
- COE
- Data Source
- MLSL
- Origin MLS System
- MLSListings, Inc.
Toyon Elementary School
Public K-5 Elementary
Students: 292 Distance: 0.5mi
Noble Elementary School
Public K-5 Elementary
Students: 456 Distance: 0.7mi
Piedmont Middle School
Public 6-8 Middle
Students: 819 Distance: 0.8mi
Millard Mccollam Elementary School
Public K-5 Elementary
Students: 502 Distance: 0.8mi
Linda Vista Elementary School
Public K-5 Elementary, Coed
Students: 512 Distance: 1.0mi
Escuela Popular Accelerated Family Learning School
Charter K-12 Combined Elementary And Secondary
Students: 369 Distance: 1.0mi
- Bed
- 4
- Bath
- 3 (2/1)
- Primary - Stall Shower(s), Shower over Tub - 1, Tile
- Parking
- 2
- Attached Garage, On Street
- SQ FT
- 1,536
- SQ FT Source
- Unavailable
- Lot SQ FT
- 7,210.0
- Lot Acres
- 0.165519 Acres
- Kitchen
- Cooktop - Electric, Countertop - Tile, Dishwasher, Garbage Disposal, Microwave, Oven - Built-In, Refrigerator
- Cooling
- Ceiling Fan, Central AC
- Dining Room
- Eat in Kitchen, No Formal Dining Room
- Disclosures
- NHDS Report
- Family Room
- Kitchen / Family Room Combo
- Flooring
- Laminate, Tile, Wood
- Foundation
- Concrete Perimeter and Slab
- Fire Place
- Living Room, Wood Burning
- Heating
- Central Forced Air
- Laundry
- In Garage, Washer / Dryer
- Views
- Mountains, Neighborhood
- Possession
- COE
- Architectural Style
- Ranch
- Fee
- Unavailable
MLS and other Information regarding properties for sale as shown in Theo have been obtained from various sources such as sellers, public records, agents and other third parties. This information may relate to the condition of the property, permitted or unpermitted uses, zoning, square footage, lot size/acreage or other matters affecting value or desirability. Unless otherwise indicated in writing, neither brokers, agents nor Theo have verified, or will verify, such information. If any such information is important to buyer in determining whether to buy, the price to pay or intended use of the property, buyer is urged to conduct their own investigation with qualified professionals, satisfy themselves with respect to that information, and to rely solely on the results of that investigation.
School data provided by GreatSchools. School service boundaries are intended to be used as reference only. To verify enrollment eligibility for a property, contact the school directly.
