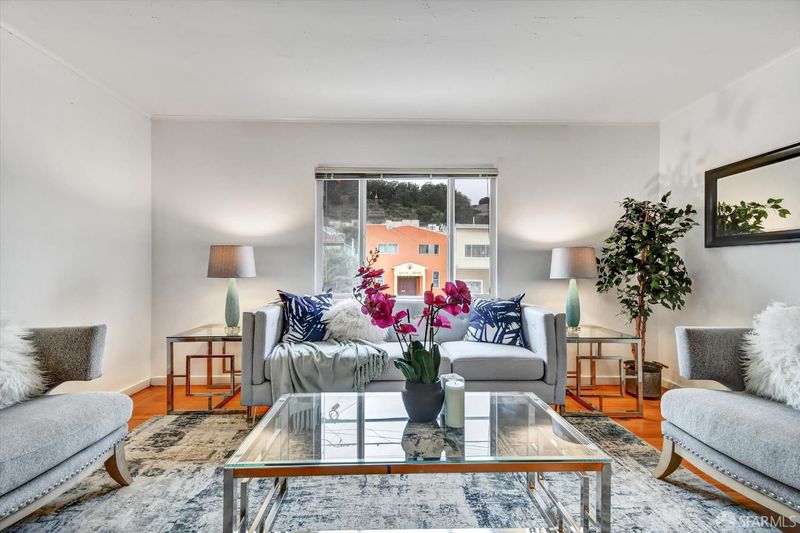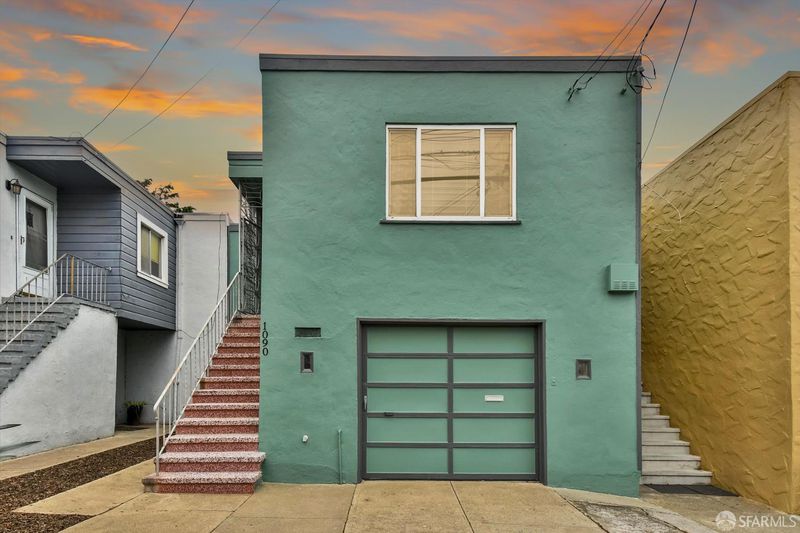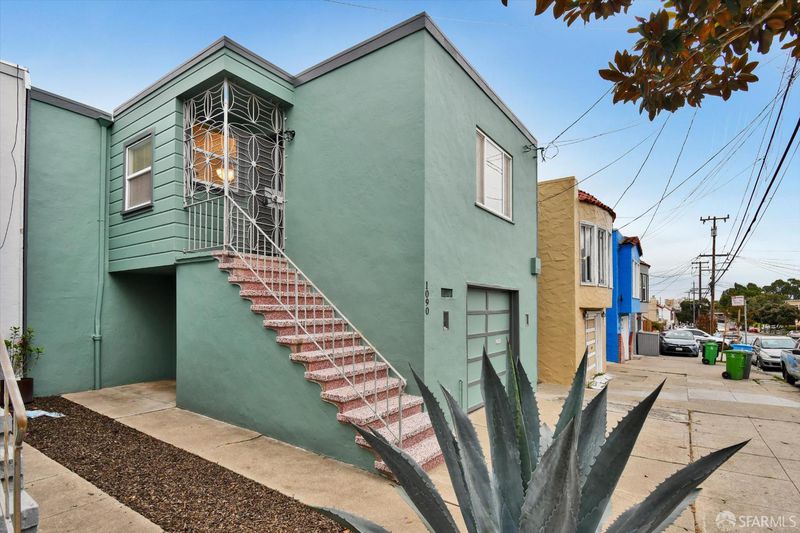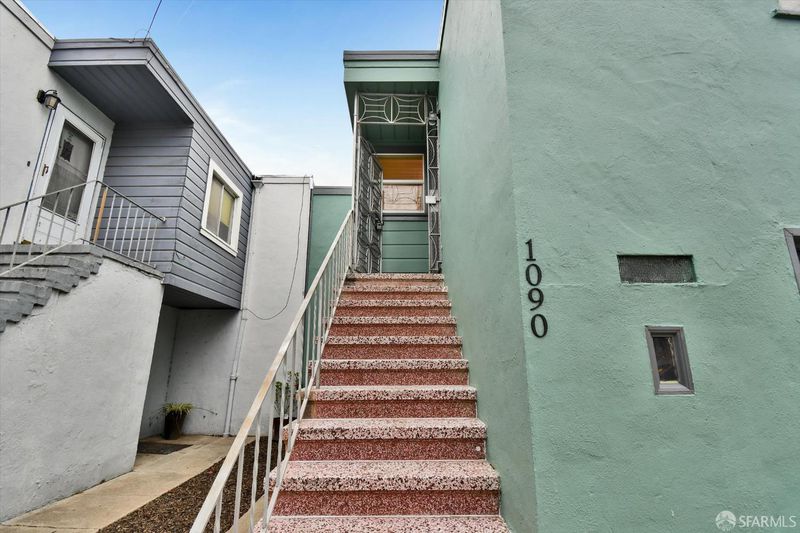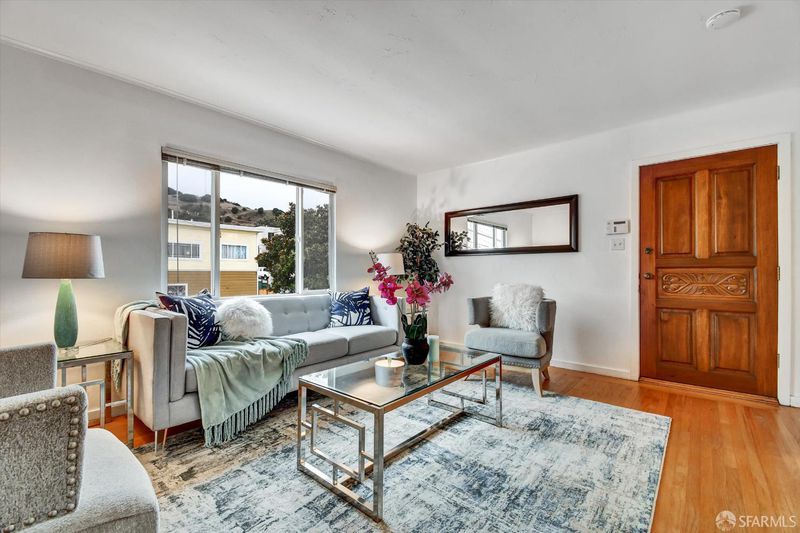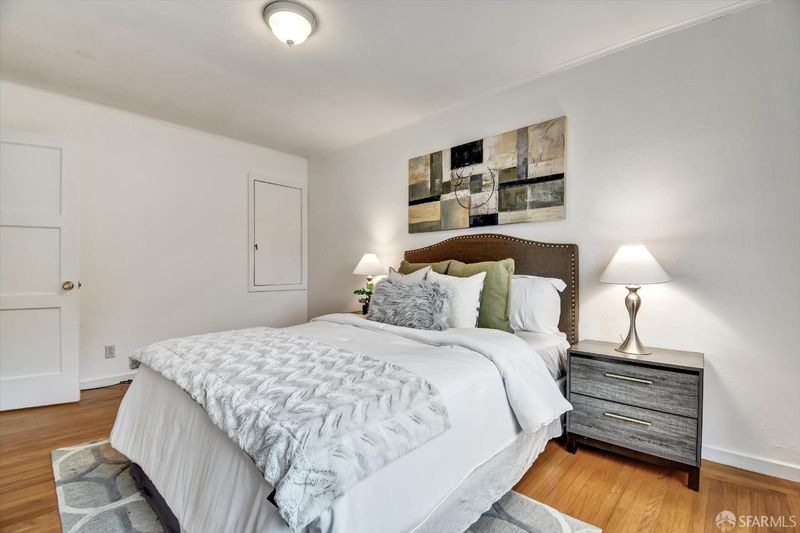
$698,000
1090 Gilman Ave
@ Hawes - 10 - Bayview, San Francisco
- 3 Bed
- 2 Bath
- 1 Park
- San Francisco
-

-
Sun Oct 26, 2:00 pm - 4:00 pm
Remodeled 3BR/2BA home at 1090 Gilman Ave with hardwood floors, new roof, and modern kitchen featuring stainless appliances and granite counters. Lower level offers a large office/BR, bathroom ready for development, workroom, laundry, and 1-car parking. Enjoy a spacious private yard near an elementary school, parks, and Bayview favorites. Easy access to 101, 280, and public transit — move-in ready with great potential!
Welcome to 1090 Gilman Avenue, a thoughtfully remodeled 3-bedroom, 2-bath single-family home offering comfort, flexibility, and modern design in San Francisco's Bayview neighborhood. The bright main level features an open-concept floor plan with gleaming hardwood floors, fresh interior finishes, and abundant natural light throughout. The updated kitchen includes stainless steel appliances, granite countertops, and custom cabinetry perfect for everyday living and entertaining. Two well-proportioned bedrooms and a stylishly remodeled bathroom complete the upper level. A new roof provides added peace of mind and long-term value.The lower level adds even more versatility with a large office, a bathroom ready for development, an additional workroom, laundry area, and 1-car parking. This flexible space offers great potential for expansion, a home studio, or guest area (buyer to verify). Enjoy outdoor living in the spacious private yard, ideal for gardening, relaxing, or hosting gatherings. Located near a local elementary school, parks, and Bayview favorites like Flora Grubb Gardens and All Good Pizza, with convenient access to Highways 101, 280, and public transit. A move-in-ready Bayview gem with updates, space, and opportunity all in one.
- Days on Market
- 2 days
- Current Status
- Active
- Original Price
- $698,000
- List Price
- $698,000
- On Market Date
- Oct 24, 2025
- Property Type
- Single Family Residence
- District
- 10 - Bayview
- Zip Code
- 94124
- MLS ID
- 425083750
- APN
- 4937-010A
- Year Built
- 1950
- Stories in Building
- 0
- Possession
- Close Of Escrow
- Data Source
- SFAR
- Origin MLS System
Harte (Bret) Elementary School
Public K-5 Elementary
Students: 186 Distance: 0.1mi
One Purpose
Charter K-5
Students: 149 Distance: 0.1mi
KIPP Bayview Academy
Charter 5-8 Middle
Students: 312 Distance: 0.4mi
Burton (Phillip And Sala) Academic High School
Public 9-12 Secondary
Students: 1092 Distance: 0.8mi
Drew (Charles) College Preparatory Academy
Public K-5 Elementary
Students: 199 Distance: 0.9mi
Carver (George Washington) Elementary School
Public K-5 Elementary
Students: 151 Distance: 0.9mi
- Bed
- 3
- Bath
- 2
- Tile
- Parking
- 1
- Attached, Enclosed, Garage Door Opener, Interior Access
- SQ FT
- 0
- SQ FT Source
- Unavailable
- Lot SQ FT
- 2,500.0
- Lot Acres
- 0.0574 Acres
- Kitchen
- Granite Counter, Pantry Closet, Skylight(s)
- Cooling
- None
- Dining Room
- Formal Area
- Flooring
- Tile, Wood
- Heating
- Wall Furnace
- Laundry
- Hookups Only, In Garage
- Main Level
- Bedroom(s), Dining Room, Full Bath(s), Kitchen, Living Room, Street Entrance
- Views
- Garden/Greenbelt
- Possession
- Close Of Escrow
- Special Listing Conditions
- None
- Fee
- $0
MLS and other Information regarding properties for sale as shown in Theo have been obtained from various sources such as sellers, public records, agents and other third parties. This information may relate to the condition of the property, permitted or unpermitted uses, zoning, square footage, lot size/acreage or other matters affecting value or desirability. Unless otherwise indicated in writing, neither brokers, agents nor Theo have verified, or will verify, such information. If any such information is important to buyer in determining whether to buy, the price to pay or intended use of the property, buyer is urged to conduct their own investigation with qualified professionals, satisfy themselves with respect to that information, and to rely solely on the results of that investigation.
School data provided by GreatSchools. School service boundaries are intended to be used as reference only. To verify enrollment eligibility for a property, contact the school directly.
