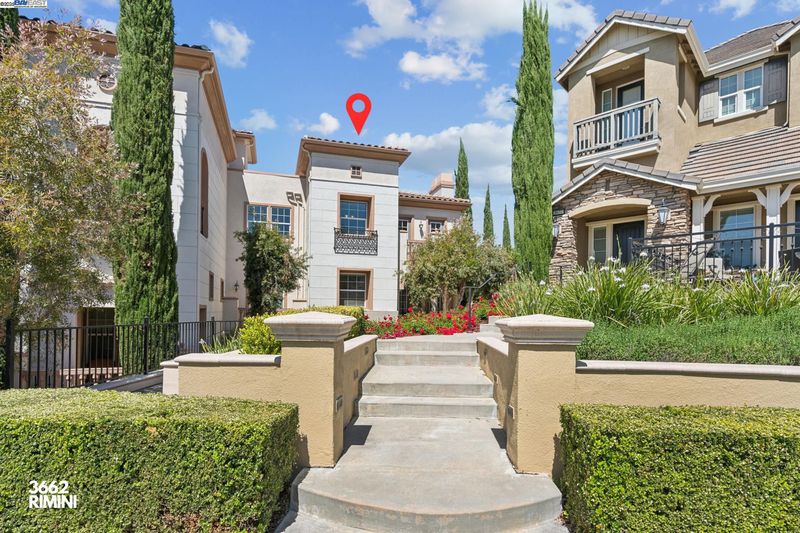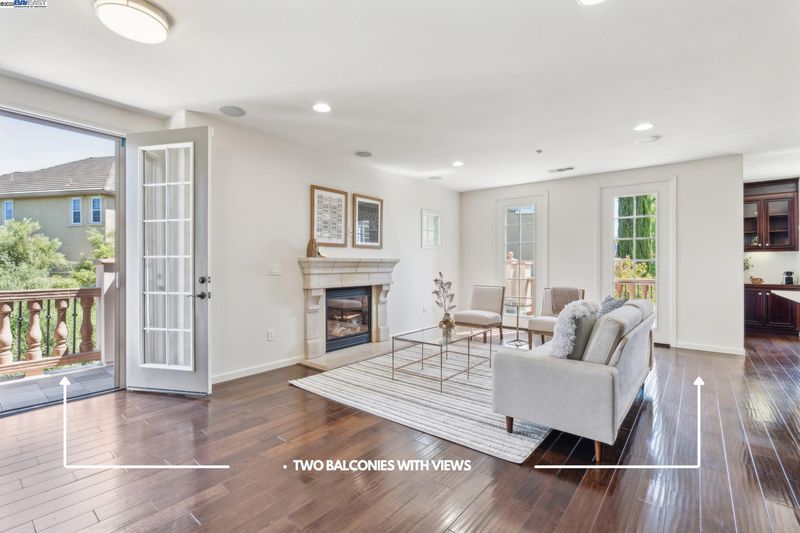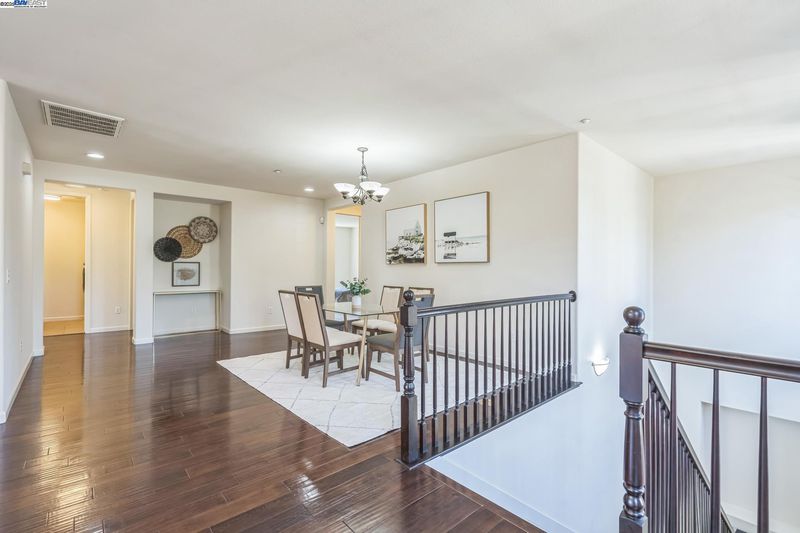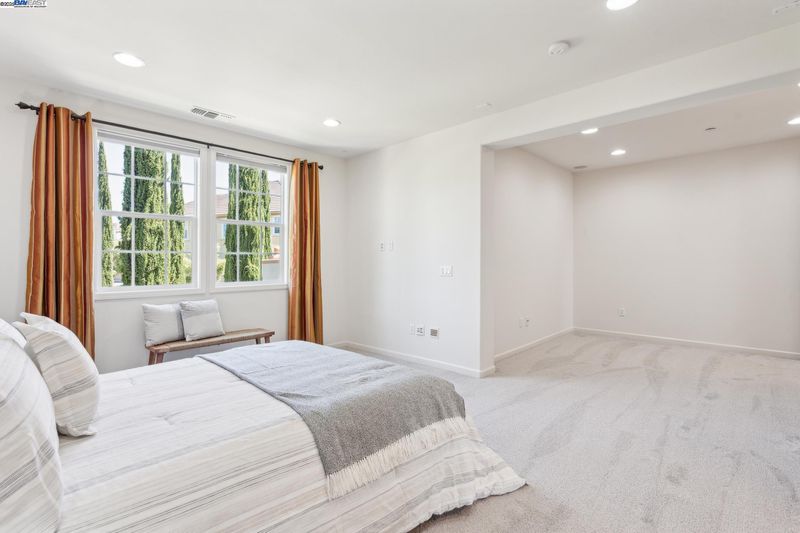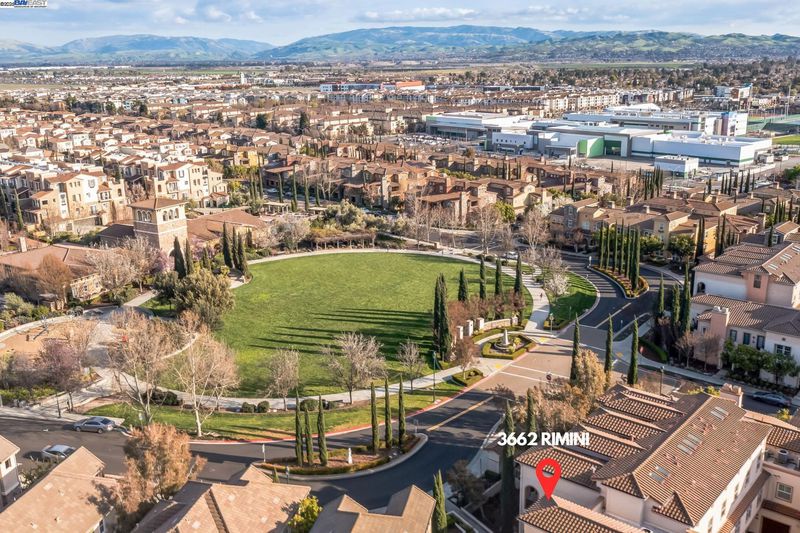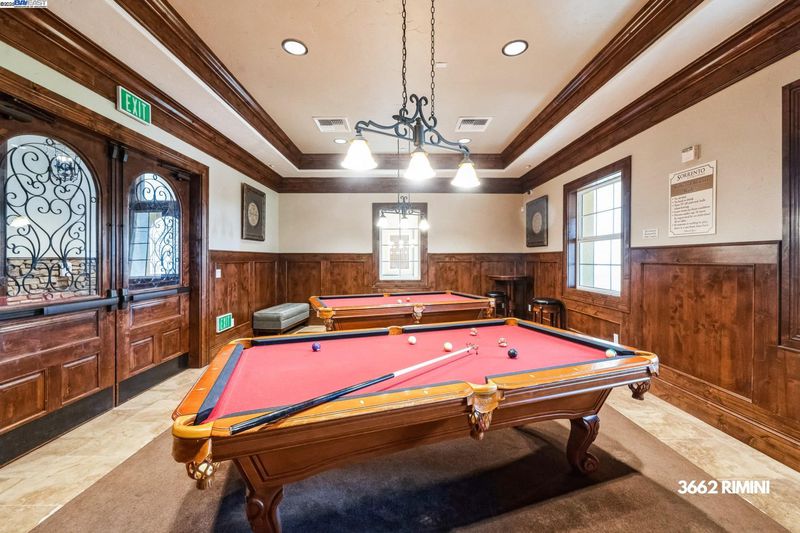
$1,128,000
2,114
SQ FT
$534
SQ/FT
3662 Rimini Ln
@ Palermo - Dublin Ranch, Dublin
- 3 Bed
- 2 Bath
- 4 Park
- 2,114 sqft
- Dublin
-

-
Fri May 16, 4:30 pm - 6:30 pm
.
-
Sat May 17, 12:00 pm - 5:00 pm
.
-
Sun May 18, 12:00 pm - 5:00 pm
.
(((((FIRST OPEN HOUSE 5/16 FRI 4:30-6:30, 5/17 SAT 12-5, 5/18 SUN 12-5))))) Stylish Single-Level Home with Park Views in Prime Dublin Ranch Location. This sun-drenched, northeast-facing 3-bedroom + bonus room home offers one of the best park views in the community. Step inside to find beautiful hardwood flooring and brand new carpets that add comfort and elegance throughout. Enjoy open-concept living with a modern kitchen featuring mahogany cabinets and stainless steel appliances. The spacious primary suite includes a walk-in closet and a serene soaking tub. Work from home, work out, or unwind in the versatile bonus room. Relax on one of two balconies in a charming, European-inspired setting. Oversized garage with built-in storage, walkable to top-rated schools, and just minutes to dining, shopping, and major freeways. The HOA takes care of all exterior maintenance—from the roof to the walls and landscaping—providing unparalleled convenience and inspiring a lifestyle of ease and comfort. A rare find—don’t miss your chance to see it!
- Current Status
- New
- Original Price
- $1,128,000
- List Price
- $1,128,000
- On Market Date
- May 15, 2025
- Property Type
- Condominium
- D/N/S
- Dublin Ranch
- Zip Code
- 94568
- MLS ID
- 41097604
- APN
- 9856852
- Year Built
- 2007
- Stories in Building
- 2
- Possession
- COE, Immediate
- Data Source
- MAXEBRDI
- Origin MLS System
- BAY EAST
Eleanor Murray Fallon School
Public 6-8 Elementary
Students: 1557 Distance: 0.3mi
Harold William Kolb
Public K-5
Students: 735 Distance: 0.4mi
John Green Elementary School
Public K-5 Elementary, Core Knowledge
Students: 859 Distance: 0.5mi
James Dougherty Elementary School
Public K-5 Elementary
Students: 890 Distance: 1.0mi
Cottonwood Creek
Public K-8
Students: 813 Distance: 1.1mi
The Quarry Lane School
Private K-12 Combined Elementary And Secondary, Coed
Students: 673 Distance: 1.1mi
- Bed
- 3
- Bath
- 2
- Parking
- 4
- Attached, Side By Side, Garage Door Opener
- SQ FT
- 2,114
- SQ FT Source
- Public Records
- Pool Info
- None, Community
- Kitchen
- Dishwasher, Double Oven, Disposal, Gas Range, Microwave, Oven, Range, Refrigerator, Trash Compactor, Dryer, Washer, Water Filter System, Gas Water Heater, Breakfast Bar, Breakfast Nook, Counter - Solid Surface, Counter - Stone, Eat In Kitchen, Garbage Disposal, Gas Range/Cooktop, Oven Built-in, Range/Oven Built-in
- Cooling
- Central Air
- Disclosures
- Disclosure Package Avail
- Entry Level
- 1
- Exterior Details
- Unit Faces Common Area, No Yard
- Flooring
- Tile, Carpet, Engineered Wood
- Foundation
- Fire Place
- Gas, Living Room, Stone
- Heating
- Forced Air, Natural Gas, Central
- Laundry
- 220 Volt Outlet, Dryer, Gas Dryer Hookup, Laundry Room, Washer
- Main Level
- No Steps to Entry, Main Entry
- Views
- Park
- Possession
- COE, Immediate
- Architectural Style
- Contemporary, Spanish
- Construction Status
- Existing
- Additional Miscellaneous Features
- Unit Faces Common Area, No Yard
- Location
- Corner Lot, Court, Premium Lot
- Roof
- Tile
- Water and Sewer
- Public
- Fee
- $550
MLS and other Information regarding properties for sale as shown in Theo have been obtained from various sources such as sellers, public records, agents and other third parties. This information may relate to the condition of the property, permitted or unpermitted uses, zoning, square footage, lot size/acreage or other matters affecting value or desirability. Unless otherwise indicated in writing, neither brokers, agents nor Theo have verified, or will verify, such information. If any such information is important to buyer in determining whether to buy, the price to pay or intended use of the property, buyer is urged to conduct their own investigation with qualified professionals, satisfy themselves with respect to that information, and to rely solely on the results of that investigation.
School data provided by GreatSchools. School service boundaries are intended to be used as reference only. To verify enrollment eligibility for a property, contact the school directly.
