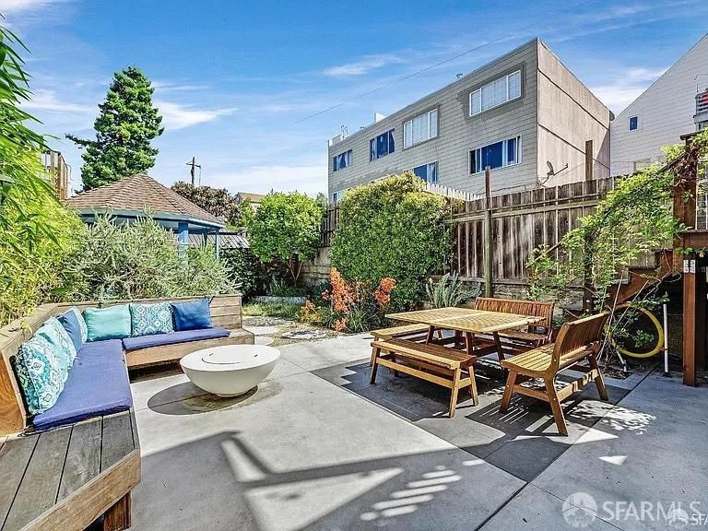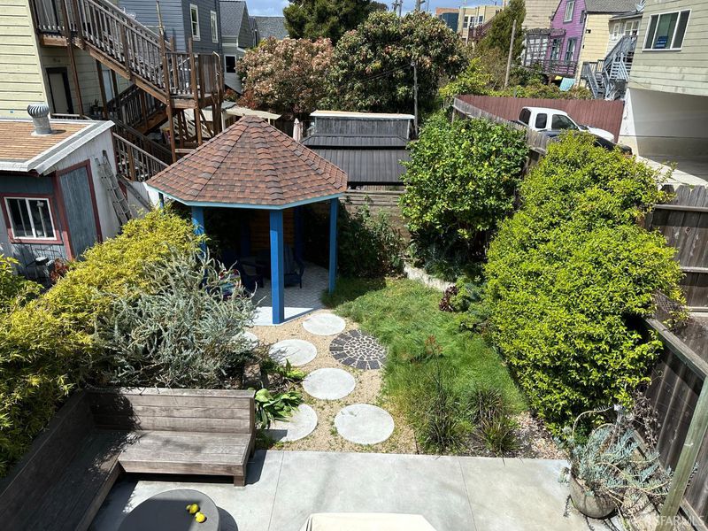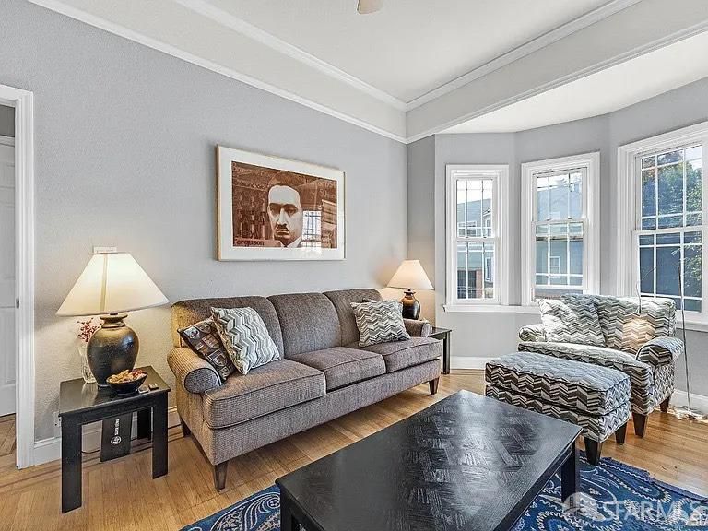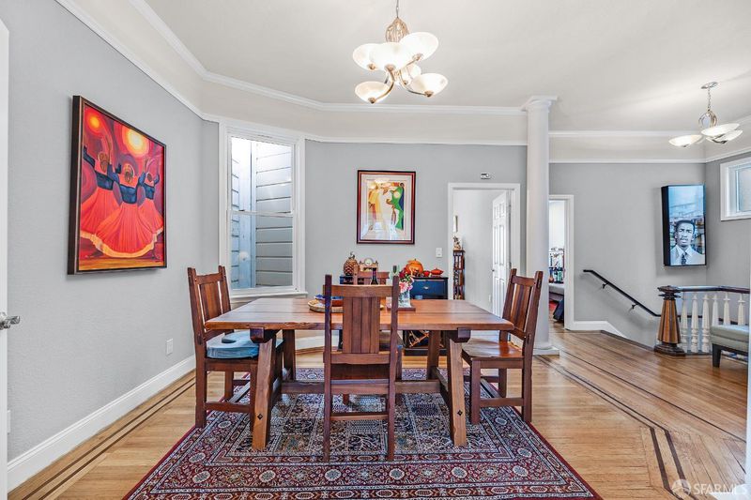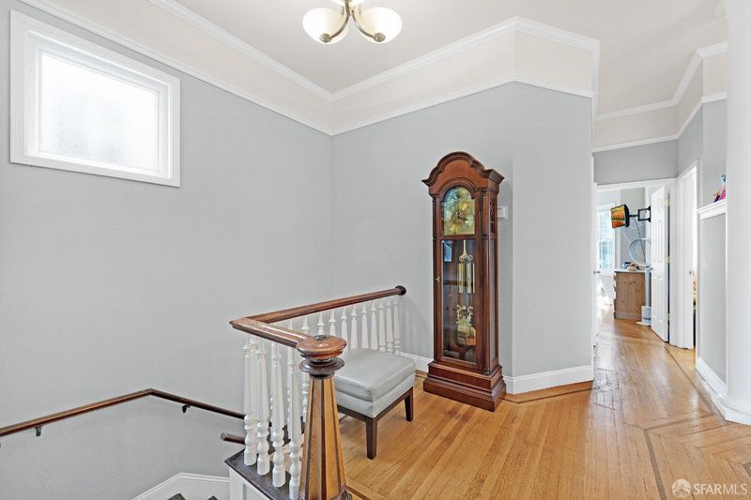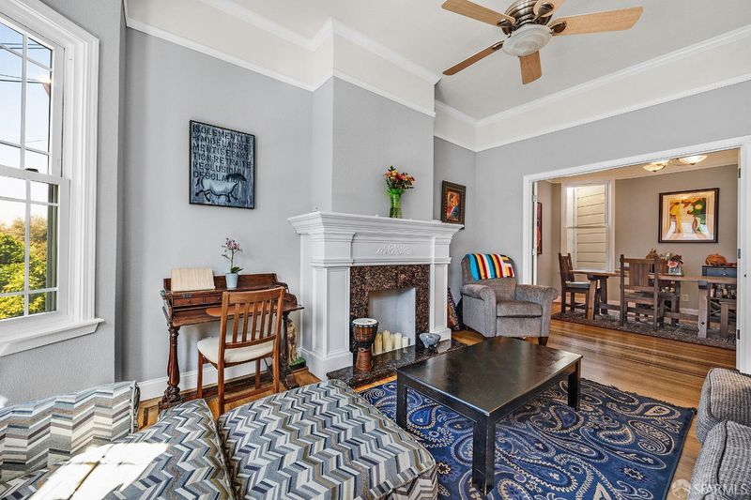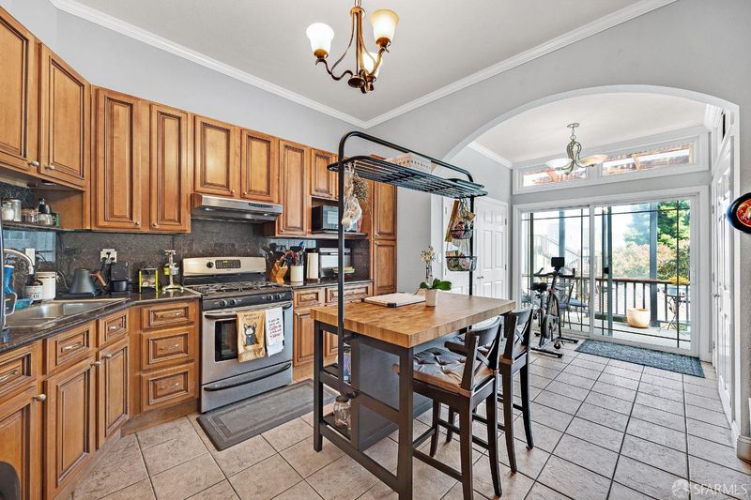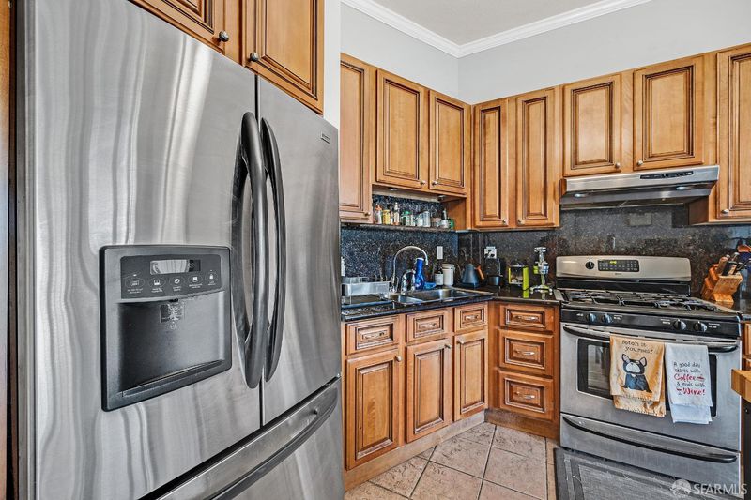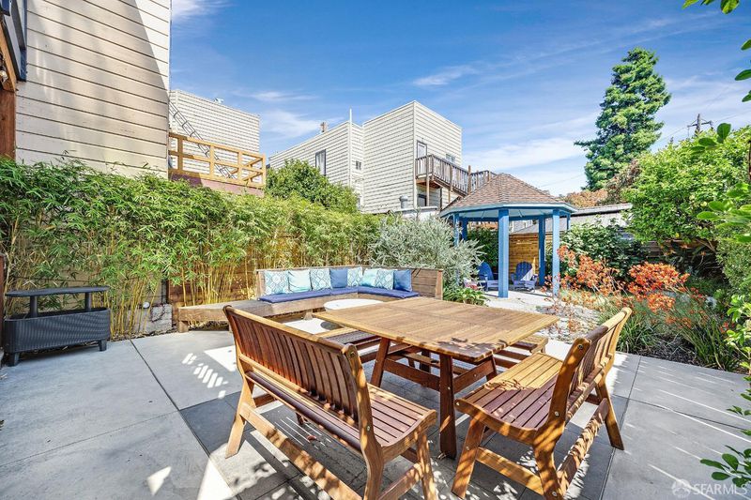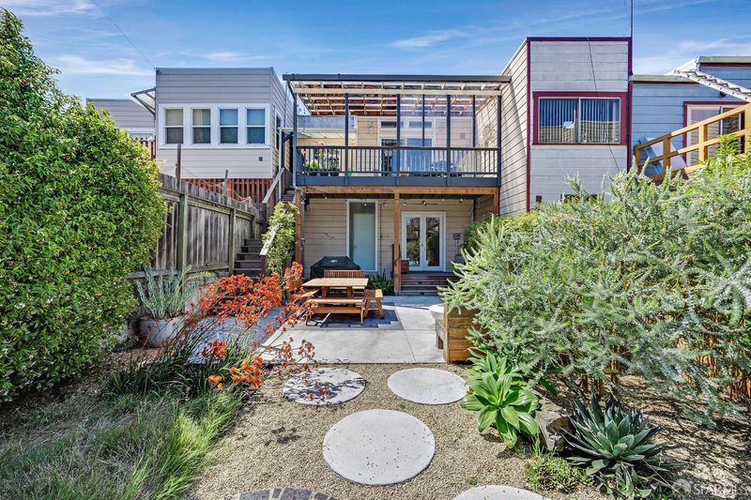 Price Reduced
Price Reduced
$1,350,000
1,200
SQ FT
$1,125
SQ/FT
2618 22nd St
@ Hampshire St - 9 - Inner Mission, San Francisco
- 3 Bed
- 2 Bath
- 1 Park
- 1,200 sqft
- San Francisco
-

-
Sun May 5, 2:00 pm - 4:00 pm
Priced to SELL! Outdoor oasis with fire pit, professional landscaped & lush garden. 2/1 up PLUS 1bd/1 bath down. Garage
Garden Getaway in the Mission: 2 bedrooms & 1 bath up, 1 large bedroom, den, and 1 bathroom down (unwarranted with potential for rental income), 1-car enclosed garage w/new washer & dryer. Professionally landscape-designed large outdoor space with bench seating, including gas fire pit and grill, programmable irrigation system and lighting w/electric outlets for plugging in while working remotely, bountiful lemon tree, drought-resistant plants. Freshly painted w/hardwood floors, period detail, many updates. This property in the San Francisco Inner Mission includes comforts inside & out. Built in 1924, pride of ownership shows. Mediterranean features throughout with a lush and inviting outdoor space sit on a large sunny lot for year round outdoor comfort that is a welcoming space for entertaining. The home boasts a large kitchen & pantry leading out to a full deck overlooking the landscaped yard & renovated gazebo with Italian tile. Downstairs has two unwarranted rooms with a bathroom off of the garage. Zoned RM-1 and may have room for expansion or adding your own touches.
- Days on Market
- 79 days
- Current Status
- Active
- Original Price
- $1,599,000
- List Price
- $1,350,000
- On Market Date
- Feb 14, 2024
- Property Type
- Single Family Residence
- District
- 9 - Inner Mission
- Zip Code
- 94110
- MLS ID
- 424008822
- APN
- 4142-020
- Year Built
- 1924
- Stories in Building
- 2
- Possession
- Close Of Escrow
- Data Source
- SFAR
- Origin MLS System
Mission Preparatory School
Charter K-8
Students: 426 Distance: 0.1mi
S.F. International High School
Public 9-12
Students: 297 Distance: 0.1mi
Seneca Center
Private 5-12 Special Education, Secondary, Coed
Students: 19 Distance: 0.2mi
Moscone (George R.) Elementary School
Public K-5 Elementary, Coed
Students: 381 Distance: 0.3mi
Bryant Elementary School
Public K-5 Elementary, Coed
Students: 223 Distance: 0.3mi
St. Peter's School
Private K-8 Elementary, Religious, Coed
Students: 281 Distance: 0.4mi
- Bed
- 3
- Bath
- 2
- Parking
- 1
- Attached, Enclosed
- SQ FT
- 1,200
- SQ FT Source
- Unavailable
- Lot SQ FT
- 2,435.0
- Lot Acres
- 0.0559 Acres
- Kitchen
- Breakfast Area, Granite Counter, Pantry Closet
- Cooling
- None
- Dining Room
- Formal Room
- Exterior Details
- Fire Pit
- Flooring
- Tile, Wood
- Foundation
- Concrete
- Heating
- Central, Gas
- Laundry
- In Garage
- Main Level
- Bedroom(s), Dining Room, Full Bath(s), Kitchen, Living Room, Primary Bedroom
- Possession
- Close Of Escrow
- Basement
- Partial
- Architectural Style
- Mediterranean
- Special Listing Conditions
- None
- Fee
- $0
MLS and other Information regarding properties for sale as shown in Theo have been obtained from various sources such as sellers, public records, agents and other third parties. This information may relate to the condition of the property, permitted or unpermitted uses, zoning, square footage, lot size/acreage or other matters affecting value or desirability. Unless otherwise indicated in writing, neither brokers, agents nor Theo have verified, or will verify, such information. If any such information is important to buyer in determining whether to buy, the price to pay or intended use of the property, buyer is urged to conduct their own investigation with qualified professionals, satisfy themselves with respect to that information, and to rely solely on the results of that investigation.
School data provided by GreatSchools. School service boundaries are intended to be used as reference only. To verify enrollment eligibility for a property, contact the school directly.
