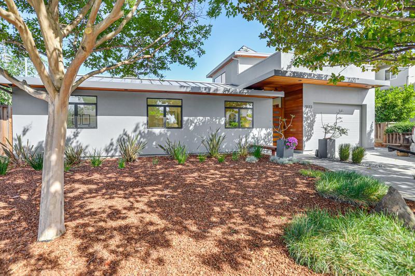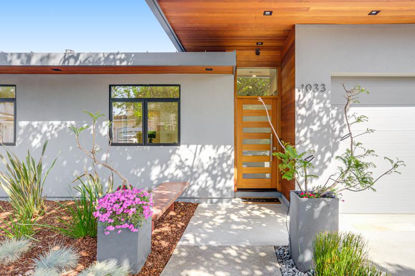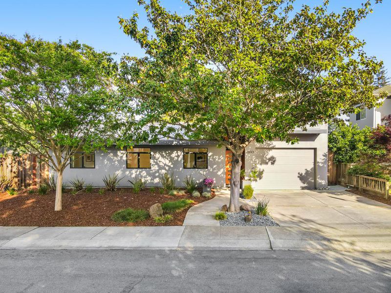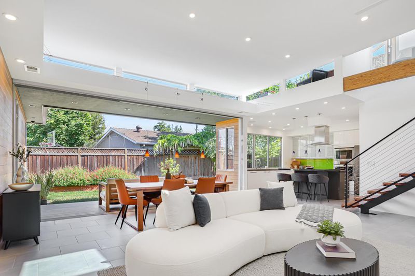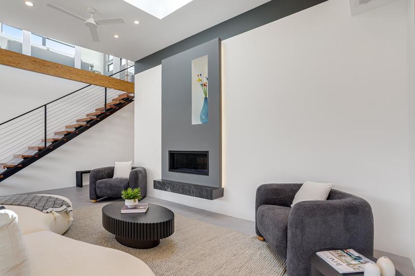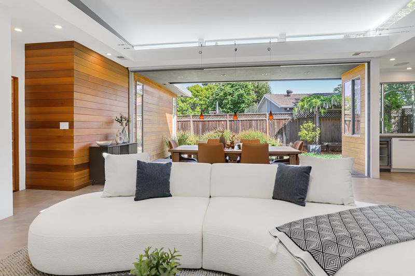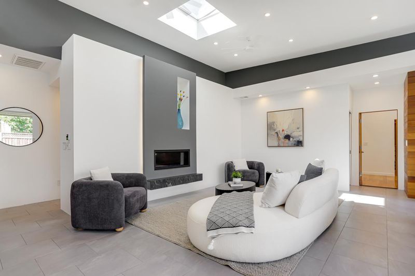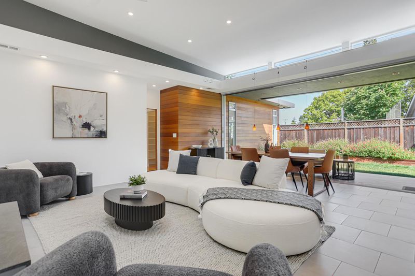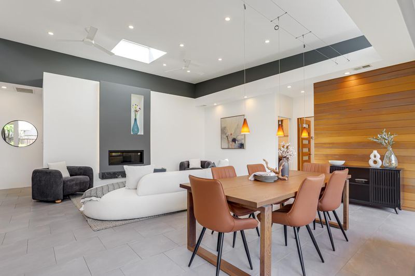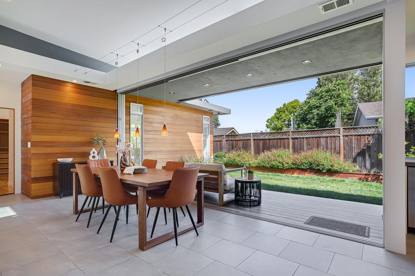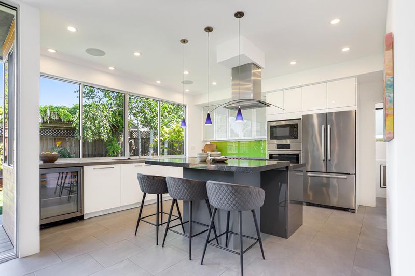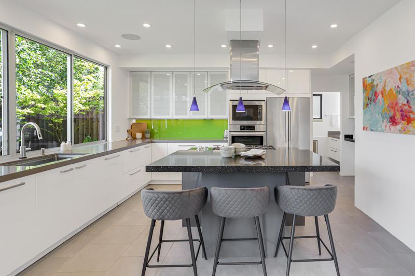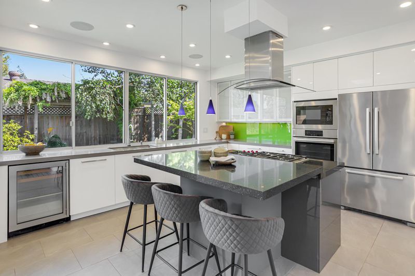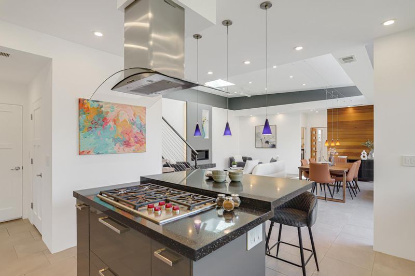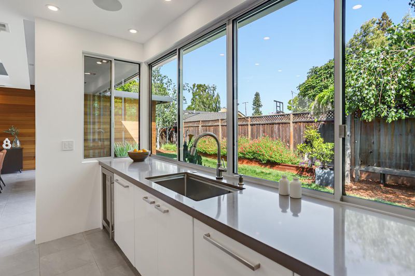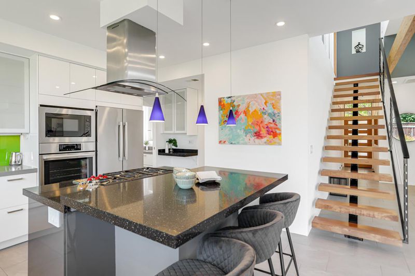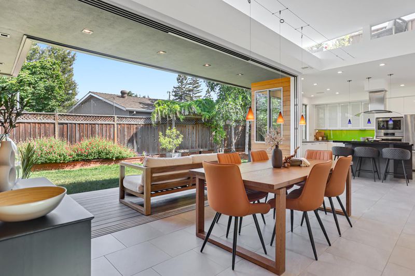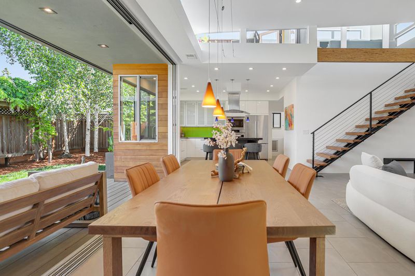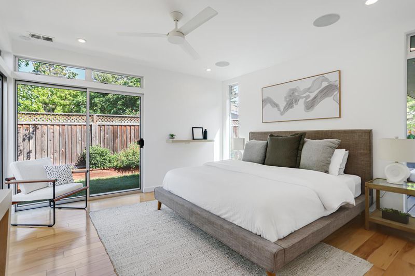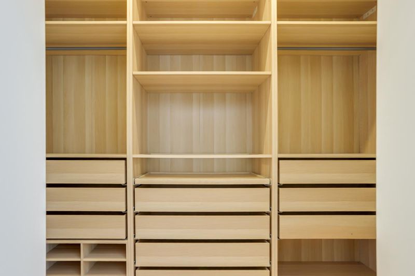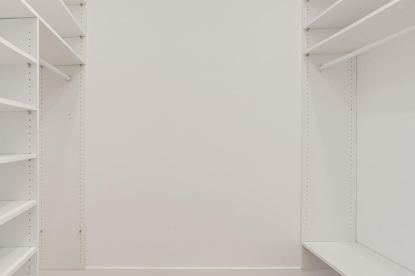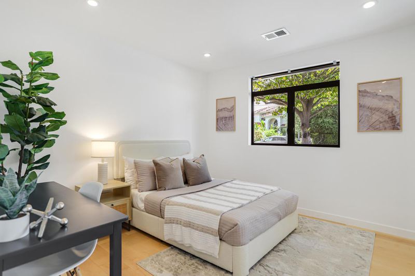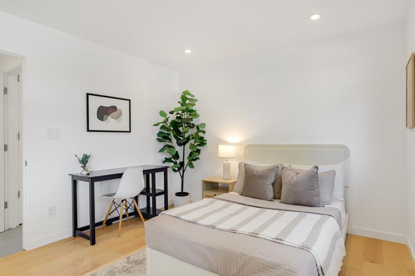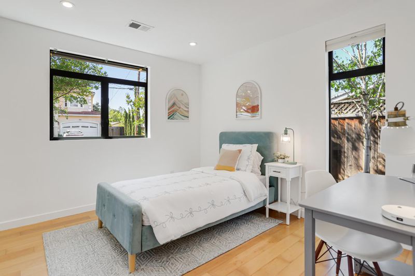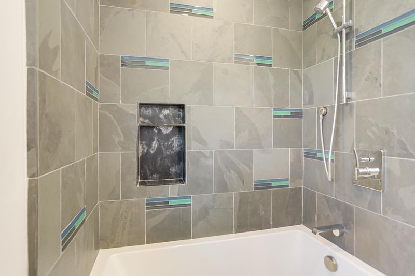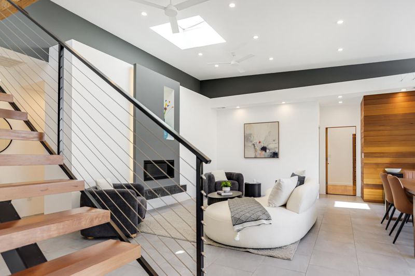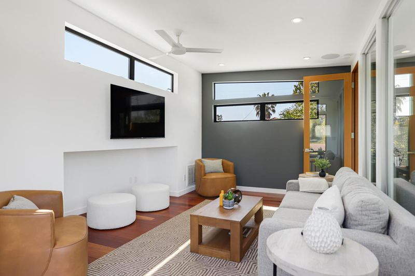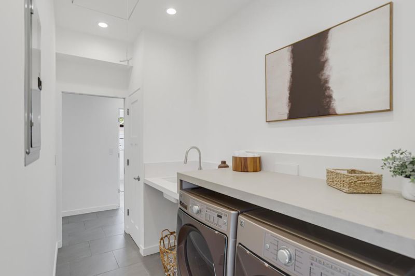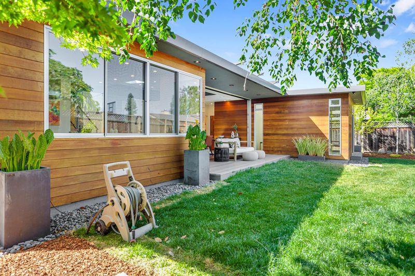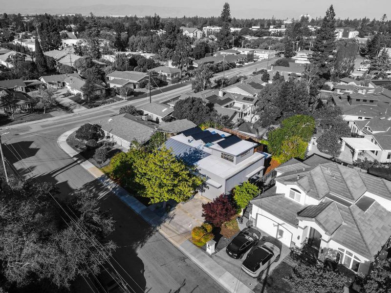
$3,695,000
2,184
SQ FT
$1,692
SQ/FT
1033 Blackfield Way
@ Marich Way - 209 - Miramonte, Mountain View
- 4 Bed
- 3 (2/1) Bath
- 1 Park
- 2,184 sqft
- MOUNTAIN VIEW
-

-
Sat May 10, 1:30 pm - 4:30 pm
-
Sun May 11, 1:30 pm - 4:30 pm
-
Sat May 17, 1:30 pm - 4:30 pm
-
Sun May 18, 1:30 pm - 4:30 pm
Impeccably designed custom remodel blends architectural sophistication with comfort & energy efficiency in a highly sought-after Mountain View location bordering Los Altos. Expanded & entirely reimagined in 2015 by Palo Alto architect Michael Chacon, this modern home offers a truly exceptional living experience. The open concept floor plan is accentuated by soaring 12-foot high ceilings & bathed in natural light. The impressive 20-foot wide Fleetwood sliding pocket door system creates an unparalleled connection to the outdoors. The European-style kitchen, complete with a center island, ceiling-to-countertop windows & a dedicated pantry is both stylish & functional. Escape to the master suite, featuring two thoughtfully organized walk-in closets & a spa-like bathroom with a curbless shower, elegant glass enclosure & dual vanity. Enjoy a separate flex space with a private balcony perfect for a den or office. The home boasts energy-efficient upgrades such as a rooftop solar system, dedicated EV charging, additional insulation, LED lighting, & storage. Guest bedrooms are spacious & feature mirrored sliding door closets & large windows. Situated in a prime Mountain View location close to Los Altos & Mountain View downtowns, shopping, parks, various dining options & top-rated schools.
- Days on Market
- 1 day
- Current Status
- Active
- Original Price
- $3,695,000
- List Price
- $3,695,000
- On Market Date
- May 9, 2025
- Property Type
- Single Family Home
- Area
- 209 - Miramonte
- Zip Code
- 94040
- MLS ID
- ML82006204
- APN
- 170-07-059
- Year Built
- 1951
- Stories in Building
- 2
- Possession
- COE
- Data Source
- MLSL
- Origin MLS System
- MLSListings, Inc.
Quantum Camp
Private 1-8
Students: 136 Distance: 0.3mi
Mariano Castro Elementary School
Public K-5 Elementary
Students: 268 Distance: 0.4mi
Gabriela Mistral Elementary
Public K-5
Students: 373 Distance: 0.4mi
Almond Elementary School
Public K-6 Elementary
Students: 488 Distance: 0.4mi
Canterbury Christian School
Private K-6 Elementary, Religious, Coed
Students: 80 Distance: 0.5mi
Los Altos High School
Public 9-12 Secondary
Students: 2227 Distance: 0.7mi
- Bed
- 4
- Bath
- 3 (2/1)
- Parking
- 1
- Attached Garage
- SQ FT
- 2,184
- SQ FT Source
- Unavailable
- Lot SQ FT
- 5,762.0
- Lot Acres
- 0.132277 Acres
- Kitchen
- Cooktop - Gas
- Cooling
- Central AC
- Dining Room
- Dining Area in Living Room
- Disclosures
- Natural Hazard Disclosure
- Family Room
- Separate Family Room
- Foundation
- Concrete Slab
- Fire Place
- Gas Burning
- Heating
- Central Forced Air - Gas
- Laundry
- Inside
- Possession
- COE
- Fee
- Unavailable
MLS and other Information regarding properties for sale as shown in Theo have been obtained from various sources such as sellers, public records, agents and other third parties. This information may relate to the condition of the property, permitted or unpermitted uses, zoning, square footage, lot size/acreage or other matters affecting value or desirability. Unless otherwise indicated in writing, neither brokers, agents nor Theo have verified, or will verify, such information. If any such information is important to buyer in determining whether to buy, the price to pay or intended use of the property, buyer is urged to conduct their own investigation with qualified professionals, satisfy themselves with respect to that information, and to rely solely on the results of that investigation.
School data provided by GreatSchools. School service boundaries are intended to be used as reference only. To verify enrollment eligibility for a property, contact the school directly.
