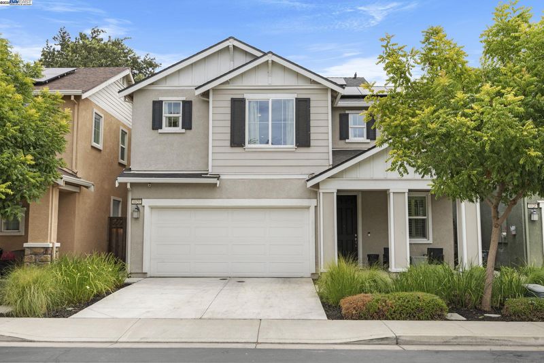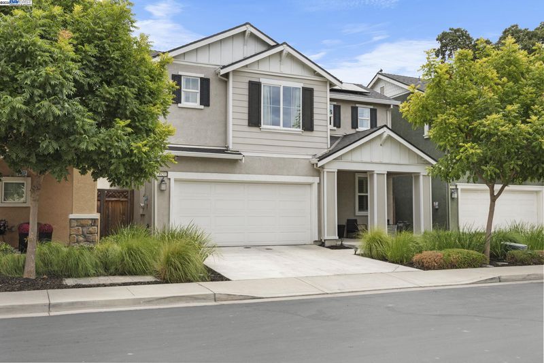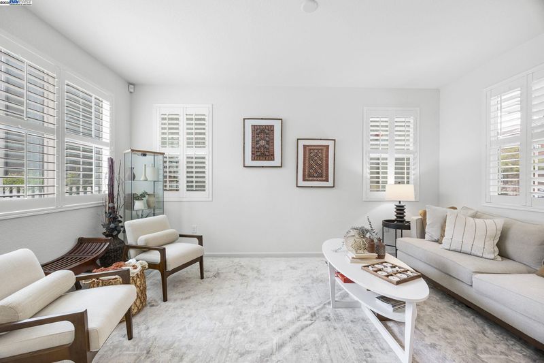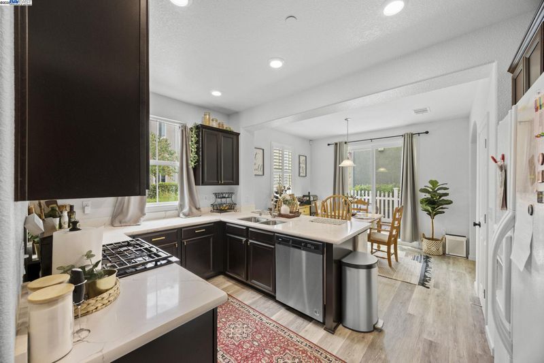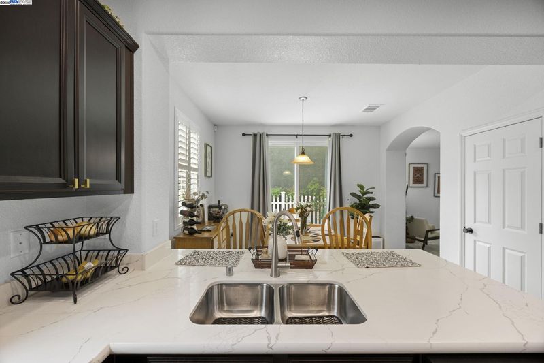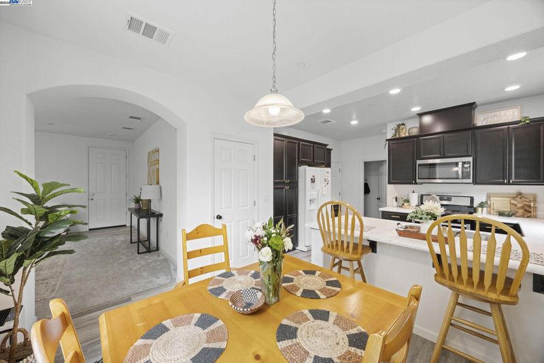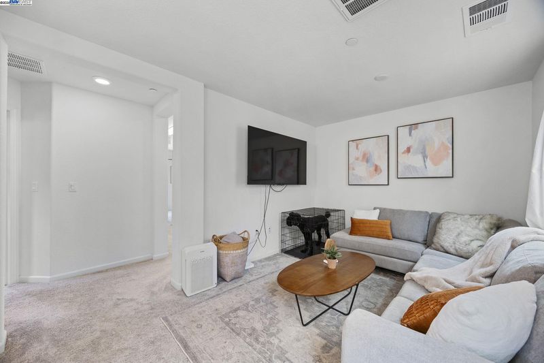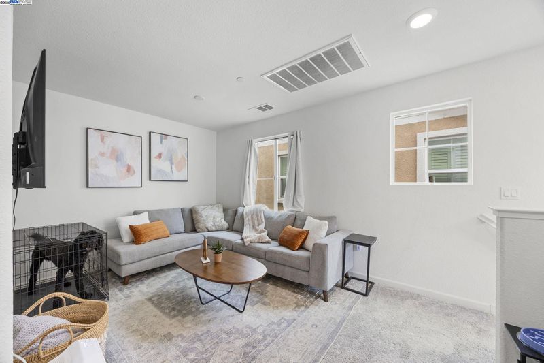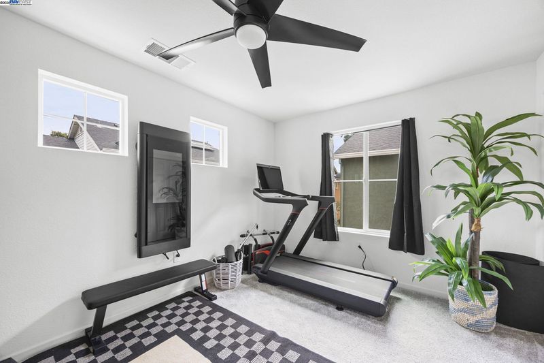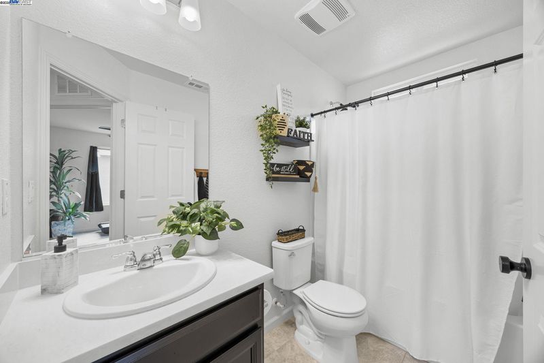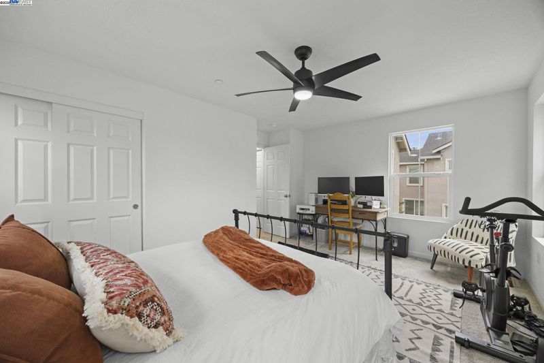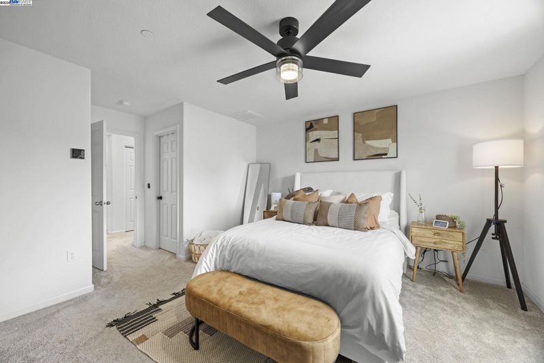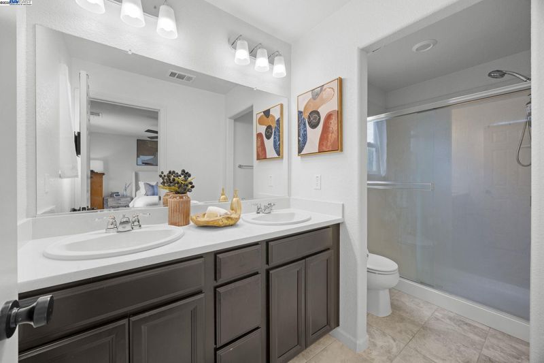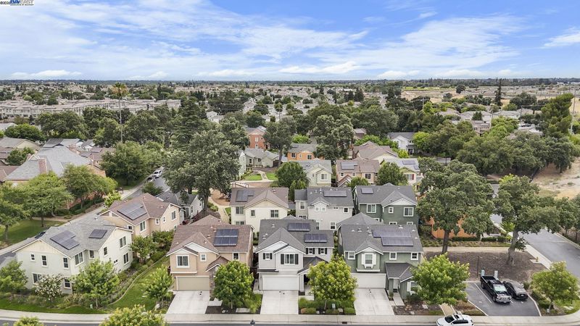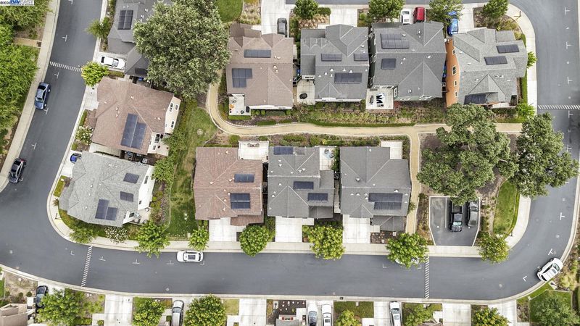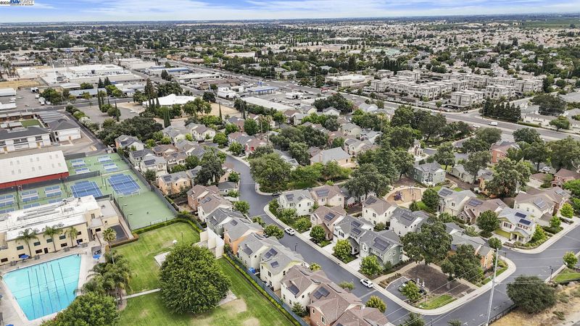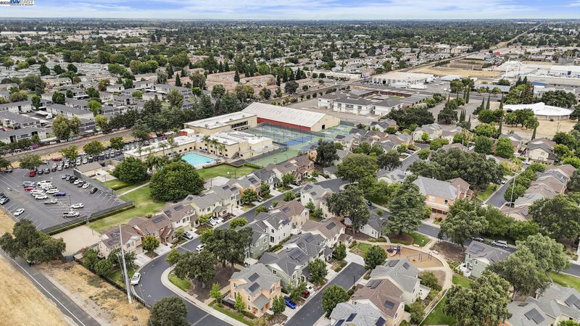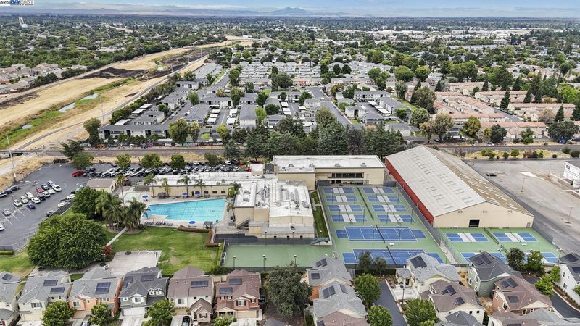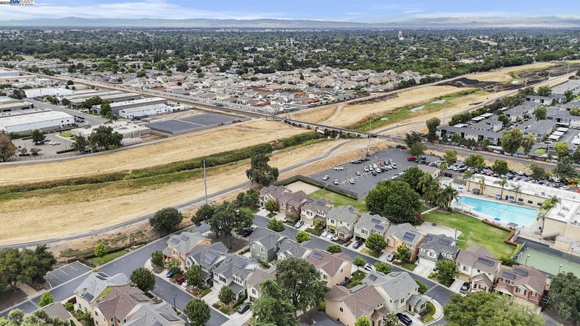
$465,000
1,603
SQ FT
$290
SQ/FT
4450 Oakfield Dr
@ West Lane - Not Listed, Stockton
- 3 Bed
- 2.5 (2/1) Bath
- 2 Park
- 1,603 sqft
- Stockton
-

-
Sat Jul 26, 1:00 pm - 4:00 pm
Welcome to Charlotte Oaks – Your Perfect Blend of Comfort and Community Discover this beautifully maintained 3-bedroom, 2.5-bath home in the highly sought-after Charlotte Oaks gated community. Built in 2018, this modern home features a thoughtfully designed floor plan that offers both style and functionality for everyday living. Enjoy energy efficiency and long-term savings with owned solar panels, giving you the benefits of sustainable living without the extra cost. Charlotte Oaks community provides amenities such as a playground, clubhouse, and walking paths. Located just minutes from UOP, shopping, dining, and convenient freeway access, this home offers both privacy and accessibility. This isn’t just a home—it’s a lifestyle of comfort, convenience, and community. Make Charlotte Oaks your next chapter!
-
Sun Jul 27, 1:00 pm - 4:00 pm
Welcome to Charlotte Oaks – Your Perfect Blend of Comfort and Community Discover this beautifully maintained 3-bedroom, 2.5-bath home in the highly sought-after Charlotte Oaks gated community. Built in 2018, this modern home features a thoughtfully designed floor plan that offers both style and functionality for everyday living. Enjoy energy efficiency and long-term savings with owned solar panels, giving you the benefits of sustainable living without the extra cost. Charlotte Oaks community provides amenities such as a playground, clubhouse, and walking paths. Located just minutes from UOP, shopping, dining, and convenient freeway access, this home offers both privacy and accessibility. This isn’t just a home—it’s a lifestyle of comfort, convenience, and community. Make Charlotte Oaks your next chapter!
Welcome to Charlotte Oaks – Your Perfect Blend of Comfort and Community Discover this beautifully maintained 3-bedroom, 2.5-bath home in the highly sought-after Charlotte Oaks gated community. Built in 2018, this modern home features a thoughtfully designed floor plan that offers both style and functionality for everyday living. Enjoy energy efficiency and long-term savings with owned solar panels, giving you the benefits of sustainable living without the extra cost. Charlotte Oaks community provides amenities such as a playground, clubhouse, and walking paths. Located just minutes from UOP, shopping, dining, and convenient freeway access, this home offers both privacy and accessibility. This isn’t just a home—it’s a lifestyle of comfort, convenience, and community. Make Charlotte Oaks your next chapter!
- Current Status
- New
- Original Price
- $465,000
- List Price
- $465,000
- On Market Date
- Jul 24, 2025
- Property Type
- Detached
- D/N/S
- Not Listed
- Zip Code
- 95210
- MLS ID
- 41106021
- APN
- 104410150000
- Year Built
- 2018
- Stories in Building
- 2
- Possession
- Close Of Escrow
- Data Source
- MAXEBRDI
- Origin MLS System
- BAY EAST
Sierra Christian School
Private K-8 Elementary, Religious, Coed
Students: 105 Distance: 0.5mi
Rio Calaveras Elementary School
Public K-8 Elementary
Students: 937 Distance: 0.7mi
St. Luke School
Private K-8 Elementary, Religious, Coed
Students: 240 Distance: 0.7mi
Peyton Elementary & Middle Schools
Public K-8 Elementary
Students: 900 Distance: 0.9mi
Cleveland Elementary School
Public K-8 Elementary, Yr Round
Students: 738 Distance: 1.1mi
Saint Mary's High School
Private 9-12 Secondary, Religious, Coed
Students: 885 Distance: 1.1mi
- Bed
- 3
- Bath
- 2.5 (2/1)
- Parking
- 2
- Attached, Parking Spaces, Garage Door Opener
- SQ FT
- 1,603
- SQ FT Source
- Public Records
- Lot SQ FT
- 2,440.0
- Lot Acres
- 0.06 Acres
- Pool Info
- None
- Kitchen
- Dishwasher, Gas Range, Microwave, Dryer, Washer, Breakfast Bar, Counter - Solid Surface, Eat-in Kitchen, Disposal, Gas Range/Cooktop, Updated Kitchen
- Cooling
- Ceiling Fan(s), Central Air
- Disclosures
- Nat Hazard Disclosure, Hospital Nearby
- Entry Level
- Flooring
- Laminate, Tile, Vinyl, Carpet
- Foundation
- Fire Place
- None
- Heating
- Electric, Solar
- Laundry
- 220 Volt Outlet, Dryer, Laundry Closet, Washer, Upper Level
- Upper Level
- 3 Bedrooms, 2 Baths, Primary Bedrm Suite - 1, Laundry Facility, Loft
- Main Level
- 0.5 Bath, Main Entry
- Possession
- Close Of Escrow
- Architectural Style
- Traditional
- Non-Master Bathroom Includes
- Shower Over Tub, Tile, Tub, Marble, Window
- Construction Status
- Existing
- Location
- Level, Back Yard, Front Yard
- Roof
- Composition Shingles
- Water and Sewer
- Public
- Fee
- $241
MLS and other Information regarding properties for sale as shown in Theo have been obtained from various sources such as sellers, public records, agents and other third parties. This information may relate to the condition of the property, permitted or unpermitted uses, zoning, square footage, lot size/acreage or other matters affecting value or desirability. Unless otherwise indicated in writing, neither brokers, agents nor Theo have verified, or will verify, such information. If any such information is important to buyer in determining whether to buy, the price to pay or intended use of the property, buyer is urged to conduct their own investigation with qualified professionals, satisfy themselves with respect to that information, and to rely solely on the results of that investigation.
School data provided by GreatSchools. School service boundaries are intended to be used as reference only. To verify enrollment eligibility for a property, contact the school directly.
