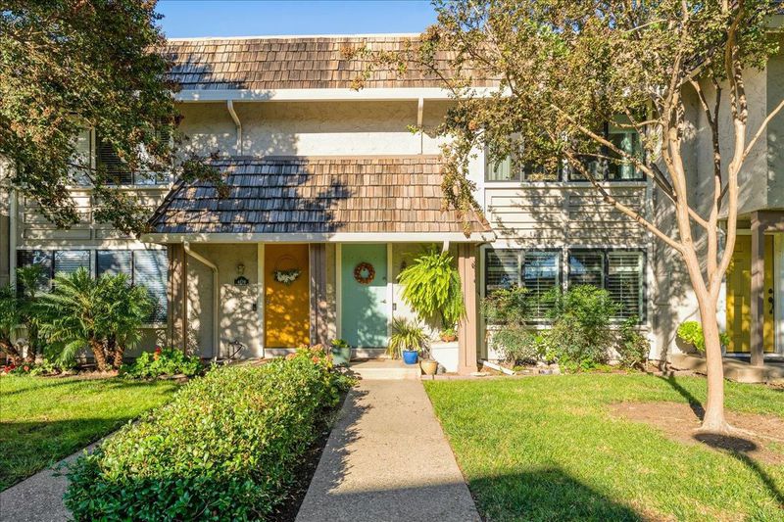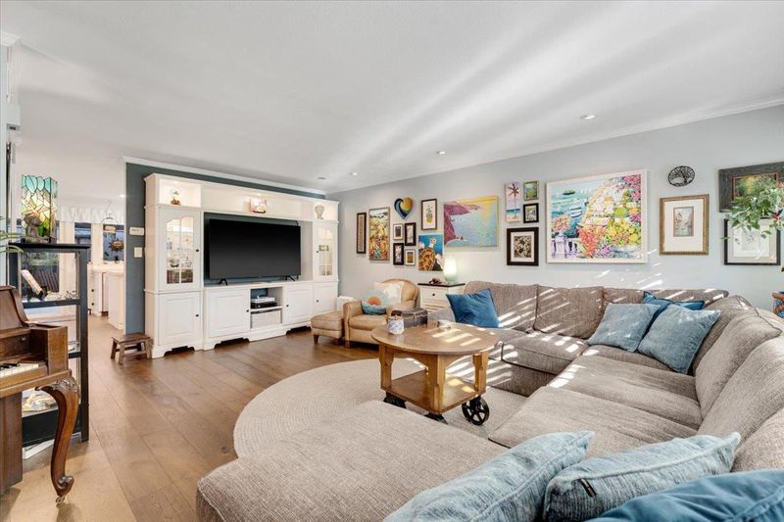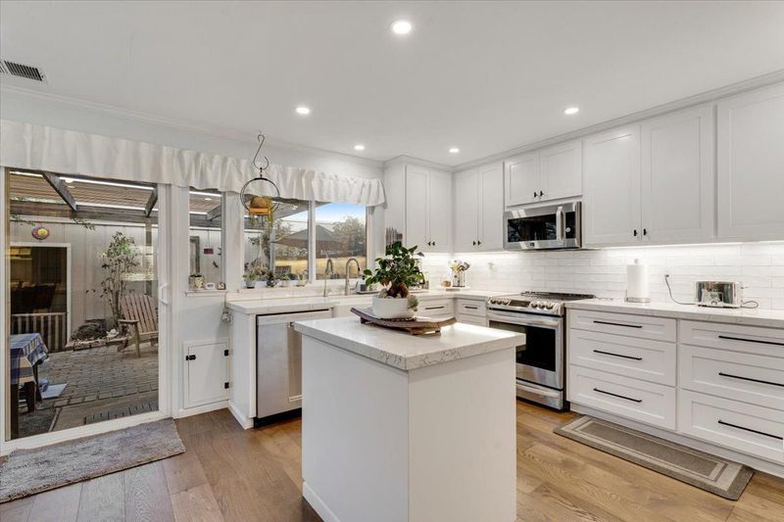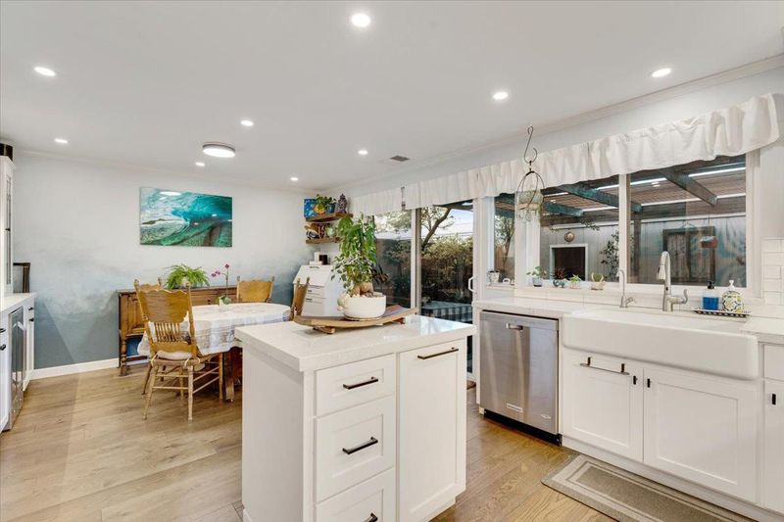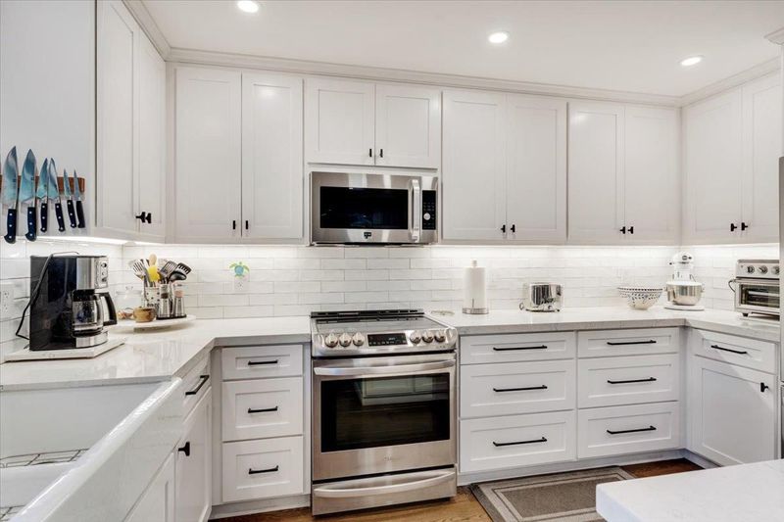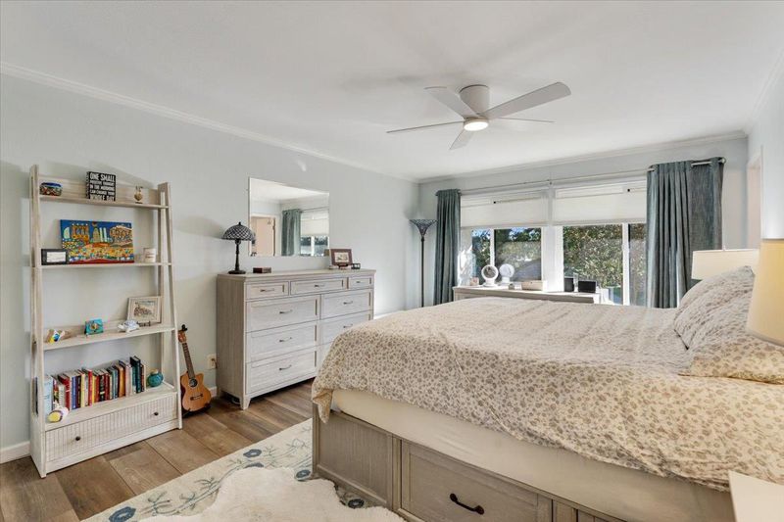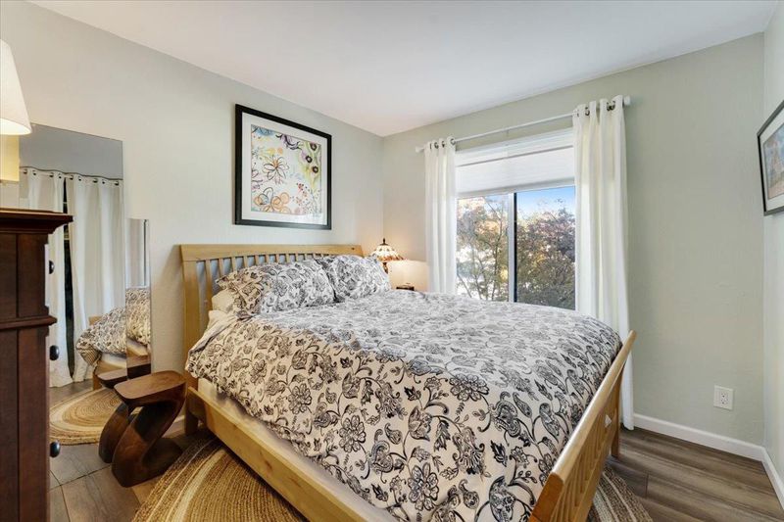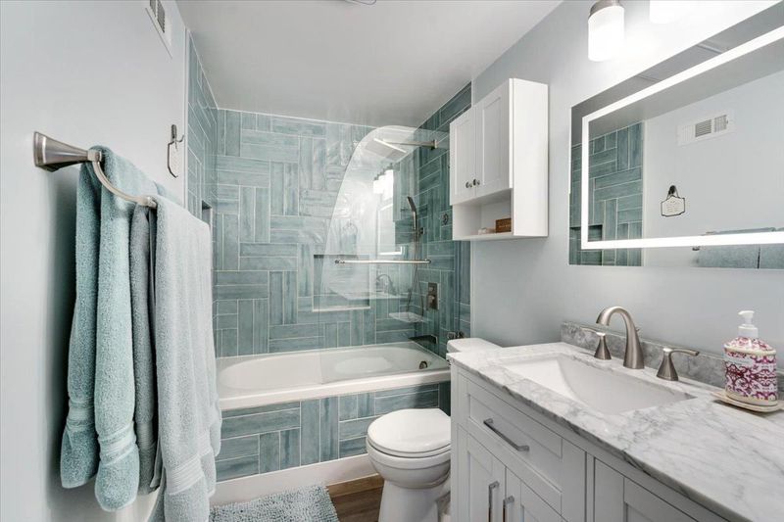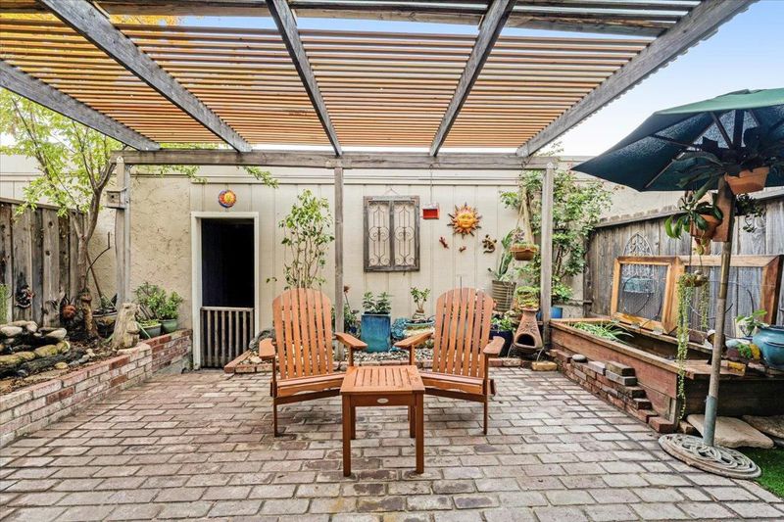
$928,000
1,496
SQ FT
$620
SQ/FT
4568 Cimarron River Court
@ Joseph Speciale & Branham - 12 - Blossom Valley, San Jose
- 3 Bed
- 3 (2/1) Bath
- 2 Park
- 1,496 sqft
- SAN JOSE
-

One of the nicest remodeled townhomes I've seen in a long time is right here at Cimarron River Ct! The owners have remodeled just about everything within the last 5 years and it gives such a warm vibe of quality and comfort! This spacious residence features 3 bedrooms and 2 full bathrooms, complemented by a half bath on the ground floor. The heart of the home is the impressive kitchen, with beautiful laminate flooring throughout, equipped with quartz countertops, large farmhouse sink, an island, and high-end SS appliances. Additional amenities include central AC, window out to the most beautiful zen green courtyard, Ring doorbell, plantation shutters, whole house water filtering system and energy-efficient features such as double pane windows and attached 2 car garage with extra storage. Convenient upstairs laundry facilities with a washer and dryer ensure ease in everyday living. Located within the San Jose Unified School District, this home is ideal for families. Community features include access to a lap pool & kiddie pool. Hang Out In The Game Room or Chill Out At The BBQ & Picnic Areas. Community Clubhouse w/ Huge Kitchen & Event Space Great Location Near Schools, Parks, Shopping, Dining, VTA Light Rail, Freeway Access. You don't want to miss this one!
- Days on Market
- 106 days
- Current Status
- Contingent
- Sold Price
- Original Price
- $939,000
- List Price
- $928,000
- On Market Date
- Oct 20, 2025
- Contract Date
- Dec 31, 2025
- Close Date
- Mar 17, 2026
- Property Type
- Townhouse
- Area
- 12 - Blossom Valley
- Zip Code
- 95136
- MLS ID
- ML82025373
- APN
- 458-23-048
- Year Built
- 1973
- Stories in Building
- 2
- Possession
- Negotiable
- COE
- Mar 17, 2026
- Data Source
- MLSL
- Origin MLS System
- MLSListings, Inc.
Holy Family School
Private K-8 Elementary, Religious, Core Knowledge
Students: 328 Distance: 0.3mi
Liberty High (Alternative) School
Public 6-12 Alternative
Students: 334 Distance: 0.4mi
Rachel Carson Elementary School
Public K-5 Elementary
Students: 291 Distance: 0.5mi
Terrell Elementary School
Public K-5 Elementary
Students: 399 Distance: 0.6mi
Gunderson High School
Public 9-12 Secondary
Students: 1093 Distance: 0.6mi
One World Montessori School
Private 1-6
Students: 50 Distance: 0.8mi
- Bed
- 3
- Bath
- 3 (2/1)
- Half on Ground Floor, Shower over Tub - 1, Updated Bath
- Parking
- 2
- Detached Garage, On Street
- SQ FT
- 1,496
- SQ FT Source
- Unavailable
- Pool Info
- Community Facility, Pool - Lap
- Kitchen
- Countertop - Quartz, Garbage Disposal, Ice Maker, Island, Microwave, Oven Range - Electric, Refrigerator, Wine Refrigerator
- Cooling
- Central AC
- Dining Room
- Eat in Kitchen, Formal Dining Room
- Disclosures
- Natural Hazard Disclosure
- Family Room
- No Family Room
- Flooring
- Laminate
- Foundation
- Concrete Slab
- Heating
- Central Forced Air
- Laundry
- Inside, Upper Floor, Washer / Dryer
- Views
- Neighborhood
- Possession
- Negotiable
- * Fee
- $580
- Name
- Branham HOA
- Phone
- (925) 743-3080
- *Fee includes
- Exterior Painting, Landscaping / Gardening, Maintenance - Common Area, Pool, Spa, or Tennis, Roof, and Water
MLS and other Information regarding properties for sale as shown in Theo have been obtained from various sources such as sellers, public records, agents and other third parties. This information may relate to the condition of the property, permitted or unpermitted uses, zoning, square footage, lot size/acreage or other matters affecting value or desirability. Unless otherwise indicated in writing, neither brokers, agents nor Theo have verified, or will verify, such information. If any such information is important to buyer in determining whether to buy, the price to pay or intended use of the property, buyer is urged to conduct their own investigation with qualified professionals, satisfy themselves with respect to that information, and to rely solely on the results of that investigation.
School data provided by GreatSchools. School service boundaries are intended to be used as reference only. To verify enrollment eligibility for a property, contact the school directly.
