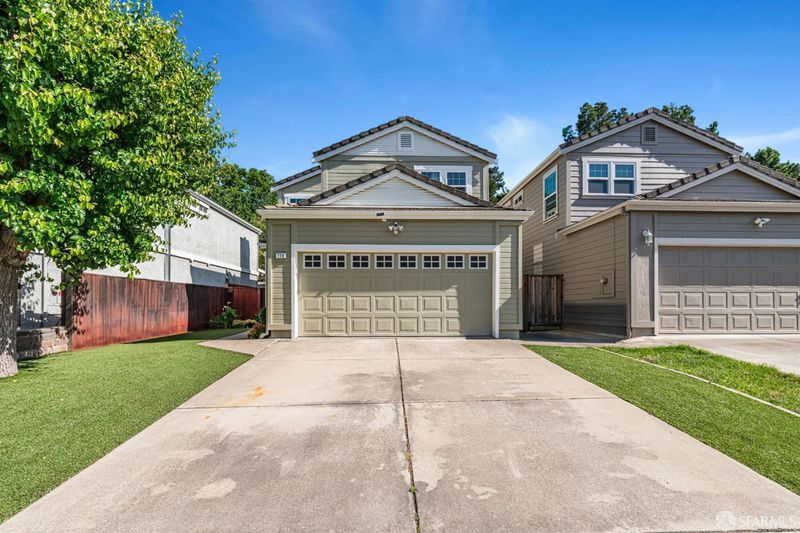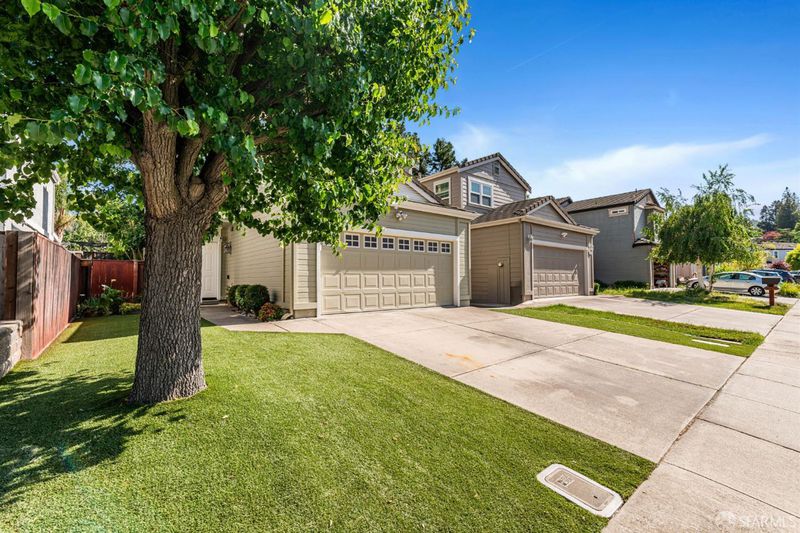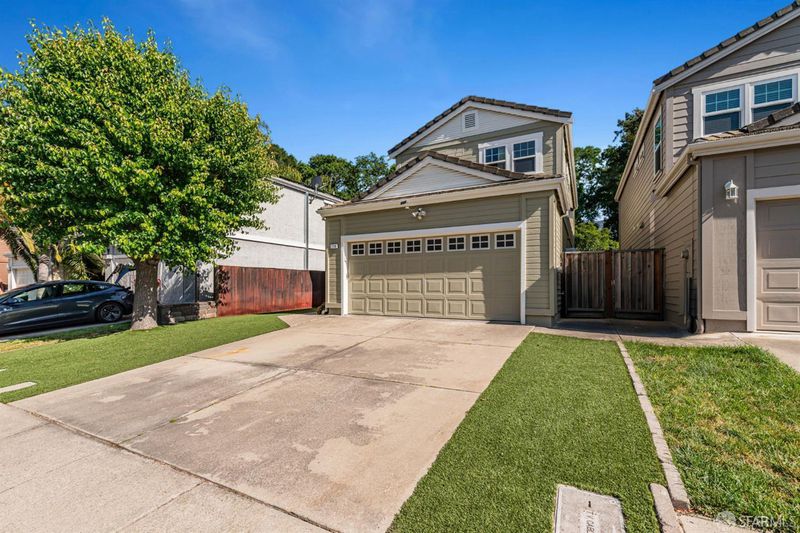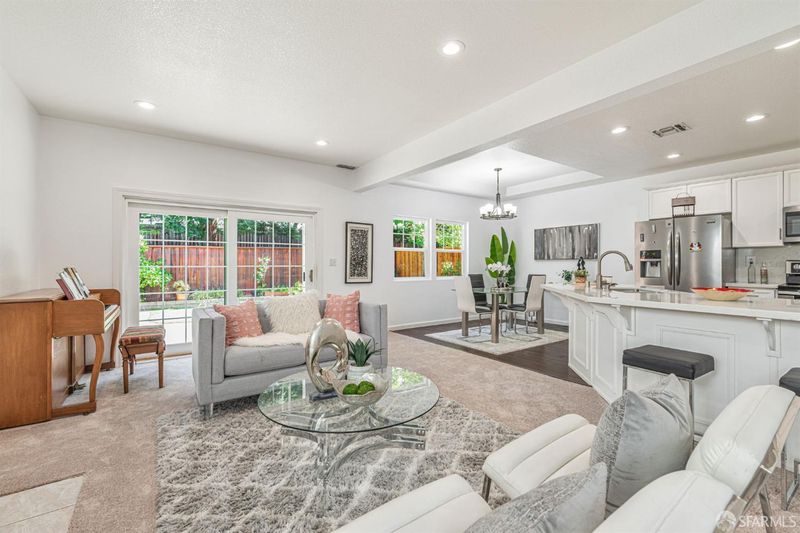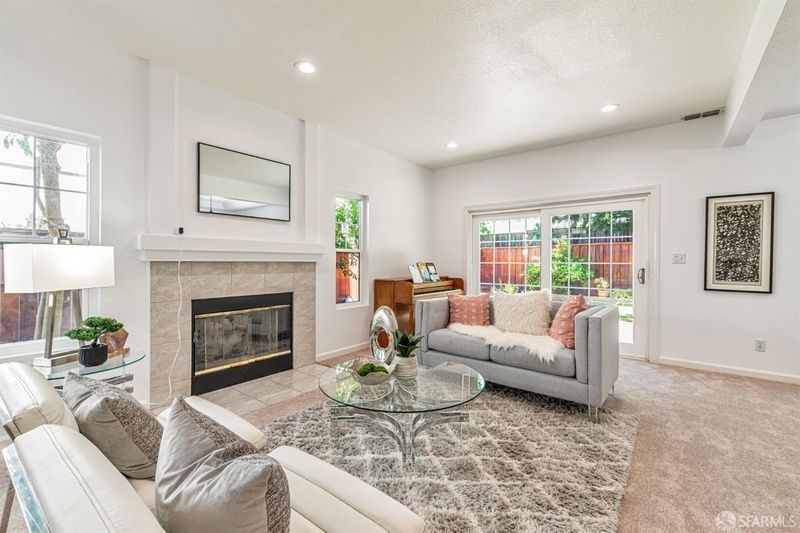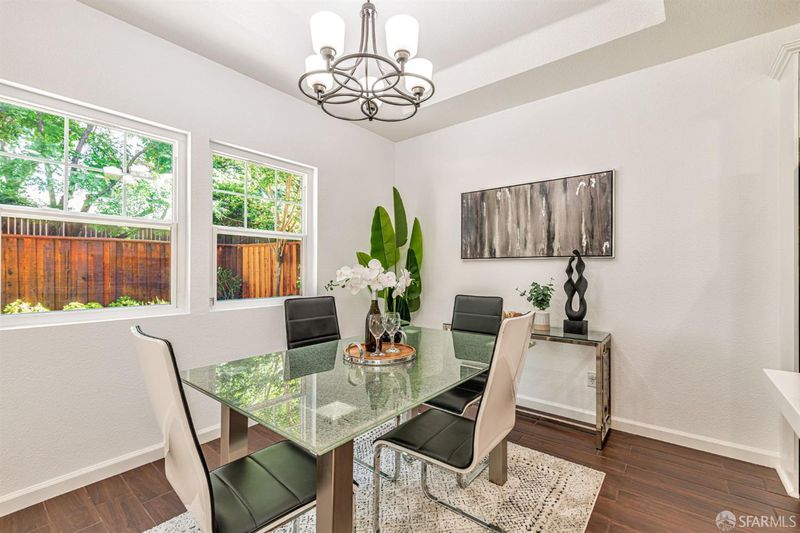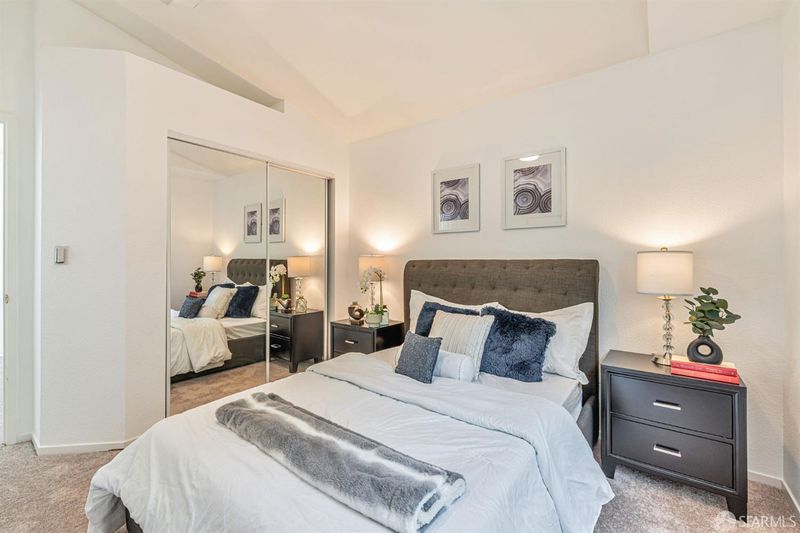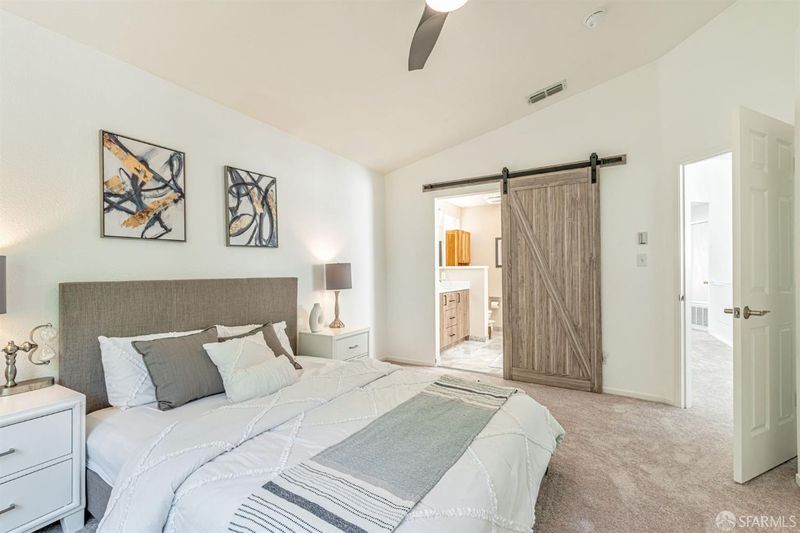
$919,000
1,650
SQ FT
$557
SQ/FT
228 Stranahan Cir
@ Marsh Creek Rd - 5900 - Clayton, Clayton
- 3 Bed
- 2.5 Bath
- 4 Park
- 1,650 sqft
- Clayton
-

Nestled in the highly sought-after Stranahan Subdivision, this light-filled Clayton home offers the perfect blend of charm, comfort, and everyday functionality. Step into an airy open-concept living space with soaring ceilings and a warm, inviting atmosphere. The kitchen features a wide island perfect for meal prep or casual gatherings, stainless steel appliances, and seamless flow into the dining areamaking hosting feel effortless. Upstairs, the bedrooms are thoughtfully arranged alongside a spacious loft ideal for a home office or creative nook. Both bathrooms have been tastefully updated with modern tile flooring, new vanities, updated lighting, and refinished showers that bring a touch of luxury to daily living. Out back, a cozy, low-maintenance yard invites slow mornings and easy evenings. Whether you're sipping coffee or catching the sunset, this space is your own little retreat. With scenic hiking trails, top-rated schools, and local shops and restaurants just around the corner, this home delivers modern ease with that beloved small-town feel. A true gem in the heart of Clayton!
- Days on Market
- 100 days
- Current Status
- Contingent
- Original Price
- $929,000
- List Price
- $919,000
- On Market Date
- Apr 24, 2025
- Contingent Date
- Jul 30, 2025
- Property Type
- Single Family Residence
- District
- 5900 - Clayton
- Zip Code
- 94517
- MLS ID
- 425025754
- APN
- 119-620-015
- Year Built
- 1995
- Stories in Building
- 0
- Possession
- Close Of Escrow
- Data Source
- SFAR
- Origin MLS System
American Christian Academy - Ext
Private 1-12
Students: 15 Distance: 0.3mi
Mt. Diablo Elementary School
Public K-5 Elementary
Students: 798 Distance: 0.5mi
Diablo View Middle School
Public 6-8 Middle
Students: 688 Distance: 0.6mi
Matthew Thornton Academy
Private 1-12
Students: NA Distance: 0.8mi
Pine Hollow Middle School
Public 6-8 Middle
Students: 569 Distance: 1.3mi
Highlands Elementary School
Public K-5 Elementary
Students: 542 Distance: 1.3mi
- Bed
- 3
- Bath
- 2.5
- Shower Stall(s), Tub w/Shower Over
- Parking
- 4
- Attached, Side-by-Side
- SQ FT
- 1,650
- SQ FT Source
- Unavailable
- Lot SQ FT
- 3,597.0
- Lot Acres
- 0.0826 Acres
- Kitchen
- Breakfast Area, Island, Quartz Counter, Stone Counter
- Cooling
- Ceiling Fan(s), Central, MultiZone
- Family Room
- Cathedral/Vaulted
- Living Room
- Cathedral/Vaulted
- Flooring
- Carpet, Tile, Wood
- Foundation
- Slab
- Fire Place
- Living Room, Wood Burning
- Heating
- Central, Fireplace(s), MultiZone
- Laundry
- Dryer Included, Ground Floor, In Garage, Inside Room, Washer Included
- Upper Level
- Bedroom(s), Loft, Primary Bedroom
- Main Level
- Street Entrance
- Possession
- Close Of Escrow
- Architectural Style
- Contemporary
- Special Listing Conditions
- None
- Fee
- $0
MLS and other Information regarding properties for sale as shown in Theo have been obtained from various sources such as sellers, public records, agents and other third parties. This information may relate to the condition of the property, permitted or unpermitted uses, zoning, square footage, lot size/acreage or other matters affecting value or desirability. Unless otherwise indicated in writing, neither brokers, agents nor Theo have verified, or will verify, such information. If any such information is important to buyer in determining whether to buy, the price to pay or intended use of the property, buyer is urged to conduct their own investigation with qualified professionals, satisfy themselves with respect to that information, and to rely solely on the results of that investigation.
School data provided by GreatSchools. School service boundaries are intended to be used as reference only. To verify enrollment eligibility for a property, contact the school directly.
