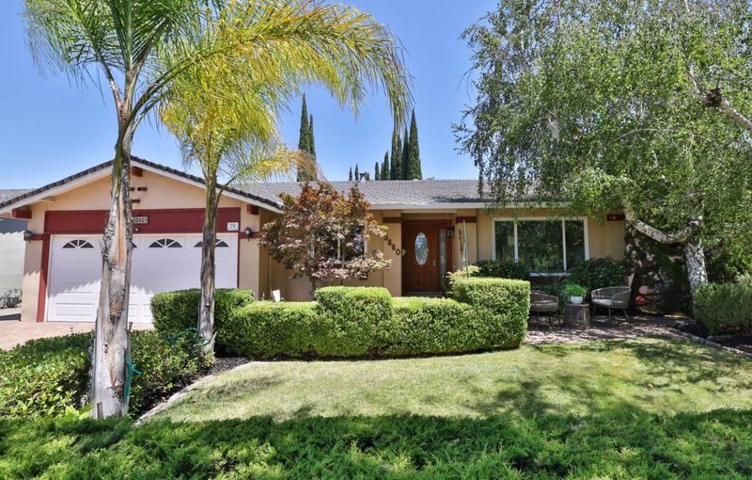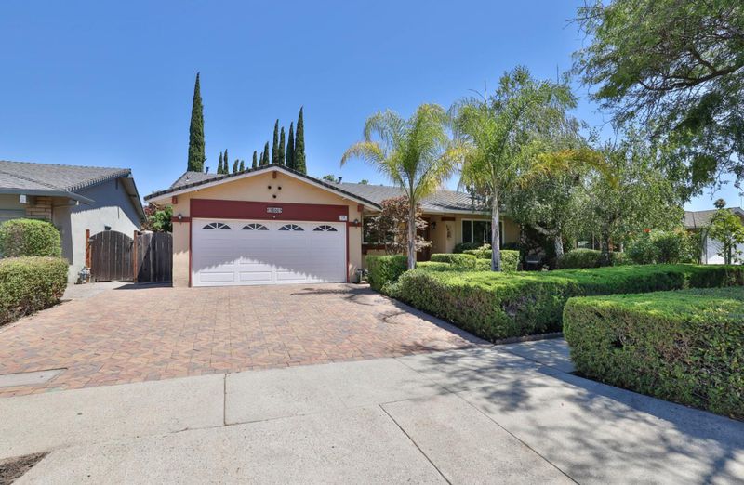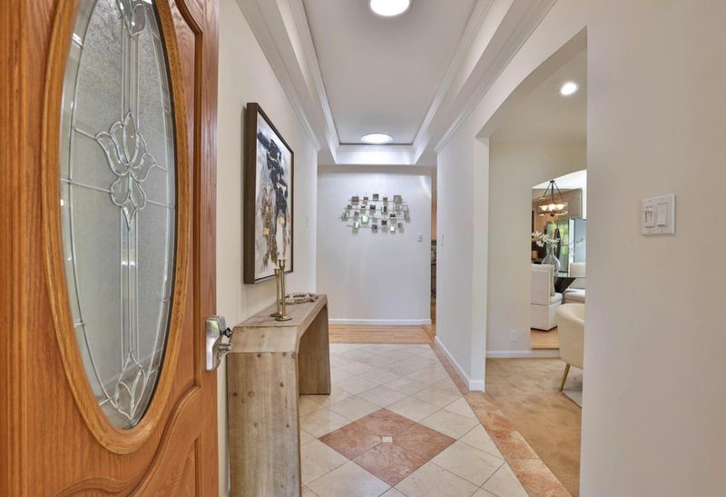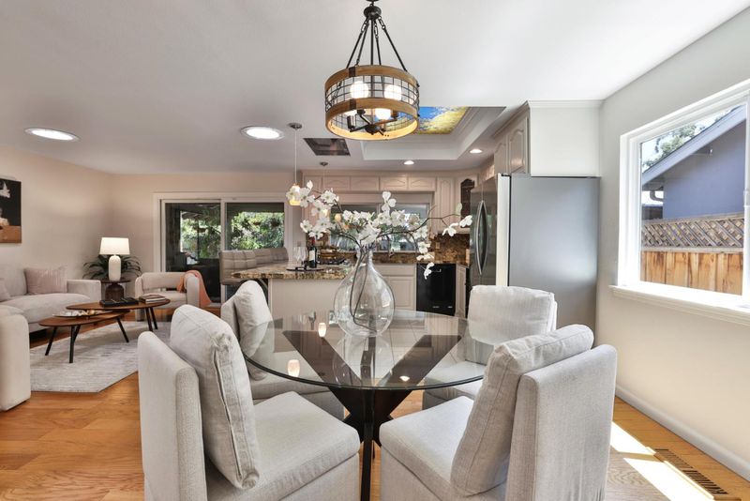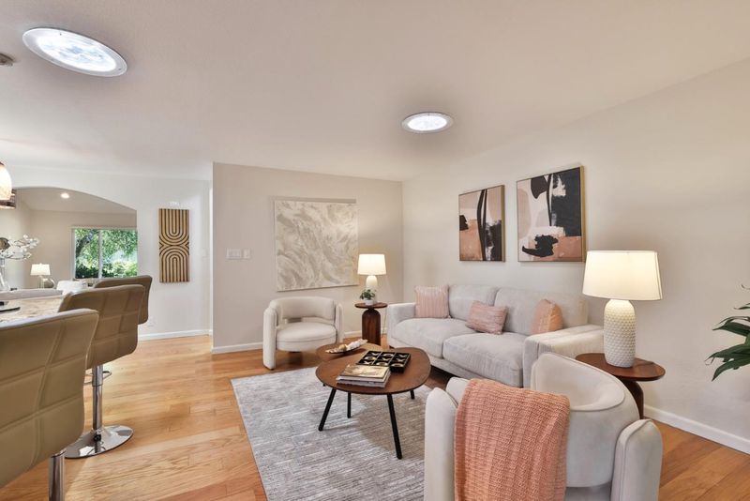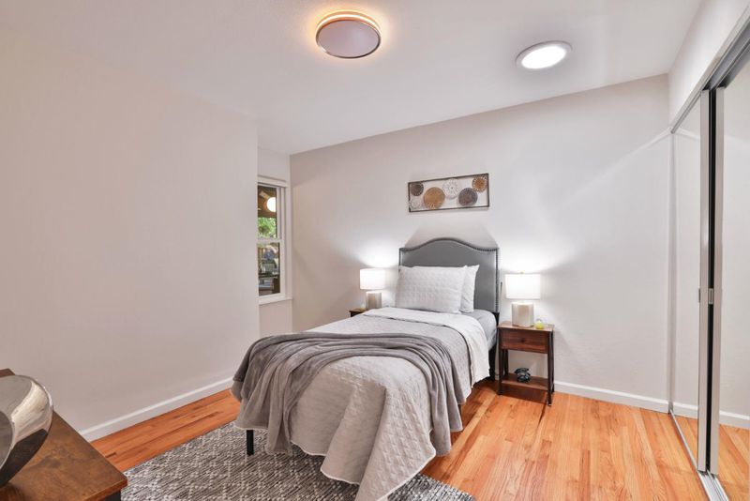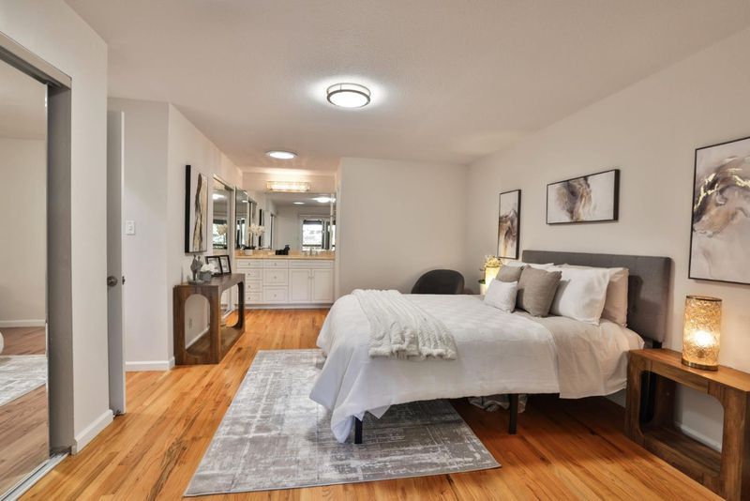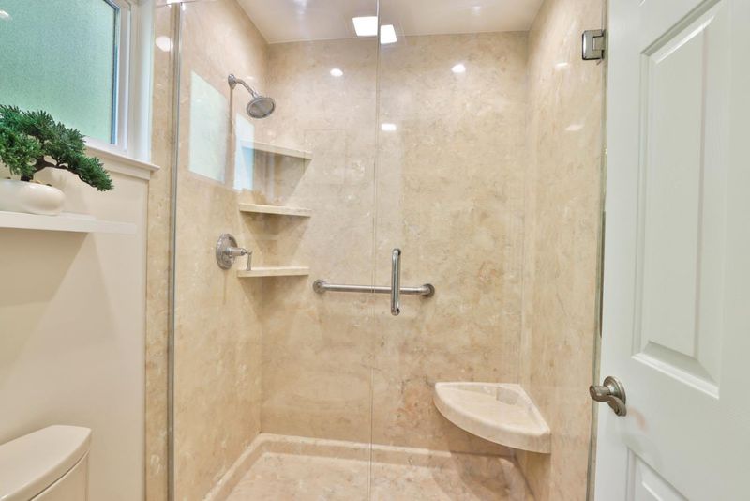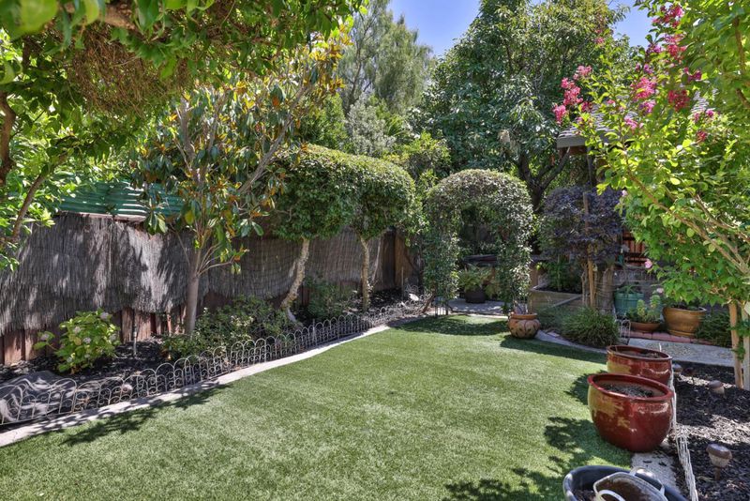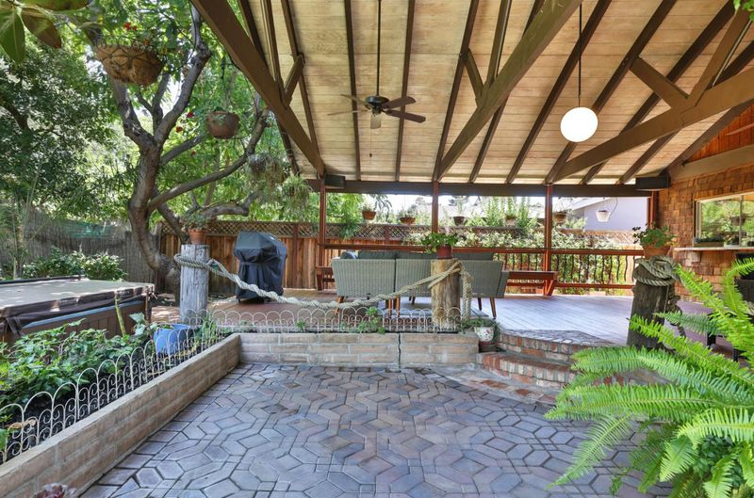
$1,548,000
1,720
SQ FT
$900
SQ/FT
5860 Allen Avenue
@ Steinbeck Drive/Santa Teresa Blvd - 12 - Blossom Valley, San Jose
- 4 Bed
- 2 Bath
- 2 Park
- 1,720 sqft
- SAN JOSE
-

-
Fri Jul 18, 4:00 pm - 6:00 pm
-
Sat Jul 19, 2:00 pm - 4:00 pm
-
Sun Jul 20, 2:00 pm - 4:00 pm
Welcome to 5860 Allen Avenue, a 4-bedroom home nestled in the Cahalan neighborhood of South San Jose. With 1,720 square feet of living space, step inside to find freshly painted walls and newly refinished hardwood floors that extend throughout. The open kitchen features some stainless steel appliances, including an LG Smart InstaView Refrigerator and a gas stove, along with an open peninsula with granite countertops. Open living areas, including a living room with access to the backyard, a dining area, and a separate family room, offer ample space for both relaxation and entertaining. Skylight diffusers illuminate the home with natural light. The primary bedroom is a peaceful retreat, opening up to the tranquil and private backyard, with an attached bathroom that includes stone countertops, tiled floors, and a walk-in shower. The backyard is an ideal space for entertaining or peaceful rejuvenation. Enjoy your morning coffee or host gatherings on the covered deck in the backyard, surrounded by serene landscaping, including an avocado tree, that enhances your private outdoor space. Conveniently located close to Santa Teresa Blvd and Blossom Hill Road with easy access to Highways 85 and 87, this home is close to groceries, restaurants, parks, Almaden Lake, and Oakridge Mall.
- Days on Market
- 0 days
- Current Status
- Active
- Original Price
- $1,548,000
- List Price
- $1,548,000
- On Market Date
- Jul 17, 2025
- Property Type
- Single Family Home
- Area
- 12 - Blossom Valley
- Zip Code
- 95123
- MLS ID
- ML82013897
- APN
- 694-29-005
- Year Built
- 1972
- Stories in Building
- 1
- Possession
- Unavailable
- Data Source
- MLSL
- Origin MLS System
- MLSListings, Inc.
Allen at Steinbeck School
Public K-5 Elementary
Students: 520 Distance: 0.2mi
Spectrum Center Inc - San Jose
Private K-12 Special Education, Special Education Program, Coed
Students: 52 Distance: 0.7mi
Discovery Charter 2
Charter K-8
Students: 584 Distance: 0.7mi
Almaden Hills Academy
Private 1-12
Students: 7 Distance: 0.9mi
Herman (Leonard) Intermediate School
Public 5-8 Middle
Students: 854 Distance: 1.0mi
Gunderson High School
Public 9-12 Secondary
Students: 1093 Distance: 1.0mi
- Bed
- 4
- Bath
- 2
- Primary - Stall Shower(s), Shower over Tub - 1, Tile
- Parking
- 2
- Attached Garage
- SQ FT
- 1,720
- SQ FT Source
- Unavailable
- Lot SQ FT
- 6,090.0
- Lot Acres
- 0.139807 Acres
- Kitchen
- Cooktop - Gas, Countertop - Granite, Dishwasher, Microwave, Oven - Built-In, Refrigerator
- Cooling
- Central AC
- Dining Room
- Breakfast Bar, Eat in Kitchen
- Disclosures
- Natural Hazard Disclosure
- Family Room
- Separate Family Room
- Flooring
- Carpet, Hardwood, Tile
- Foundation
- Other
- Fire Place
- Gas Starter
- Heating
- Central Forced Air
- Laundry
- In Garage
- Fee
- Unavailable
MLS and other Information regarding properties for sale as shown in Theo have been obtained from various sources such as sellers, public records, agents and other third parties. This information may relate to the condition of the property, permitted or unpermitted uses, zoning, square footage, lot size/acreage or other matters affecting value or desirability. Unless otherwise indicated in writing, neither brokers, agents nor Theo have verified, or will verify, such information. If any such information is important to buyer in determining whether to buy, the price to pay or intended use of the property, buyer is urged to conduct their own investigation with qualified professionals, satisfy themselves with respect to that information, and to rely solely on the results of that investigation.
School data provided by GreatSchools. School service boundaries are intended to be used as reference only. To verify enrollment eligibility for a property, contact the school directly.
