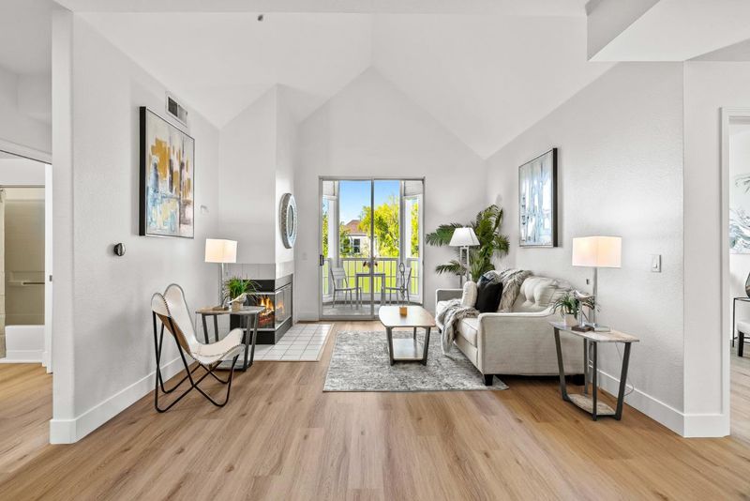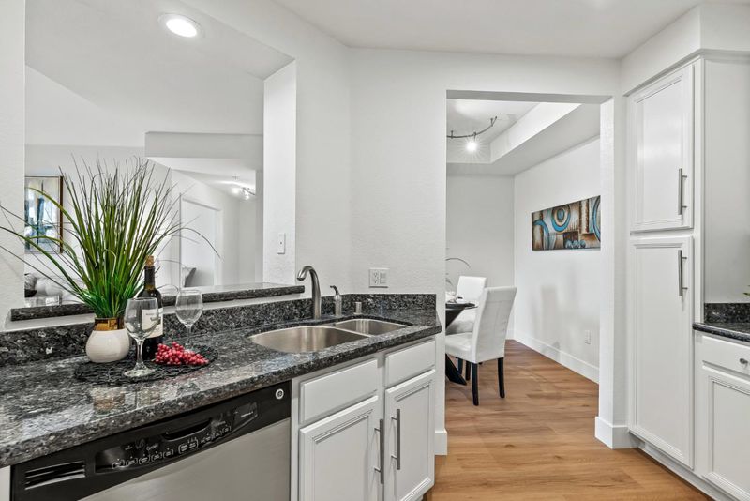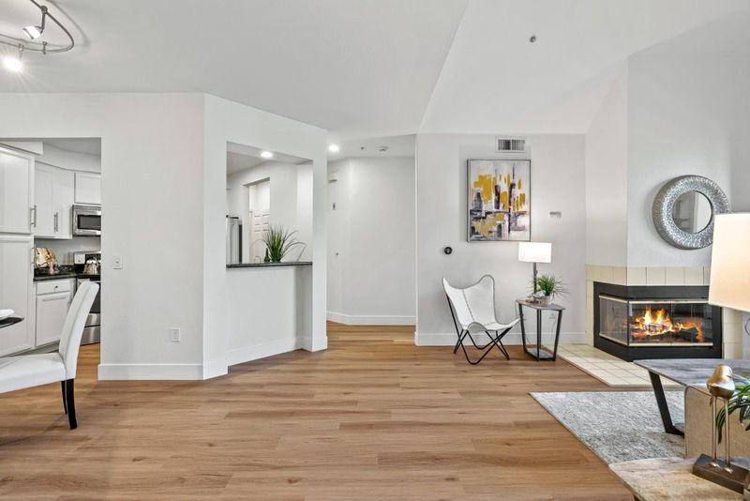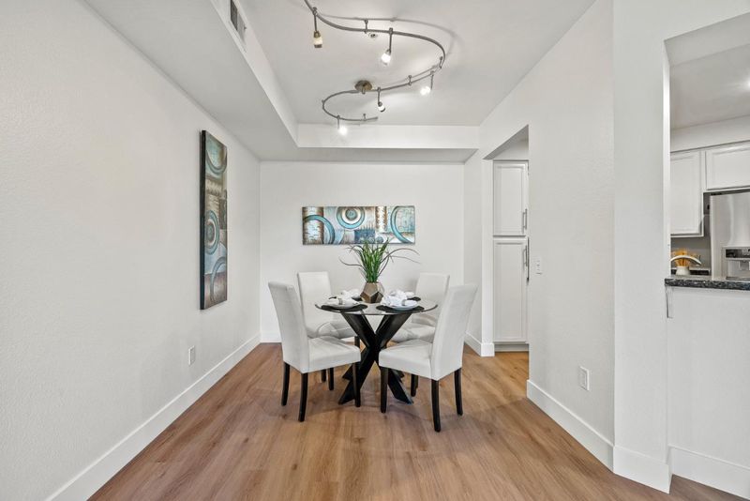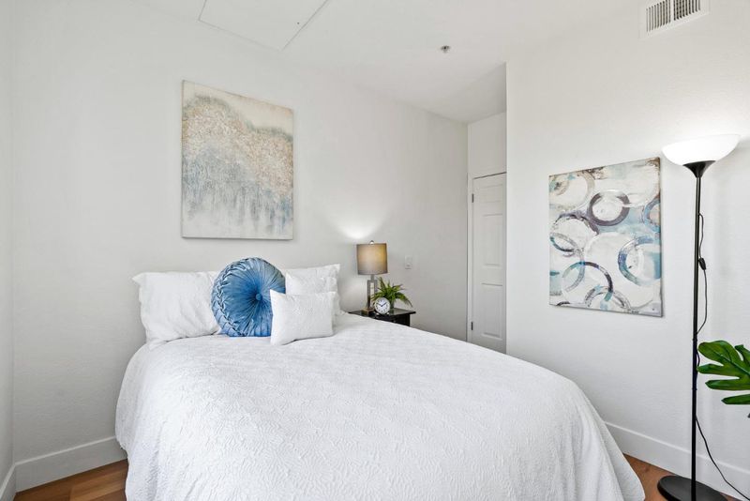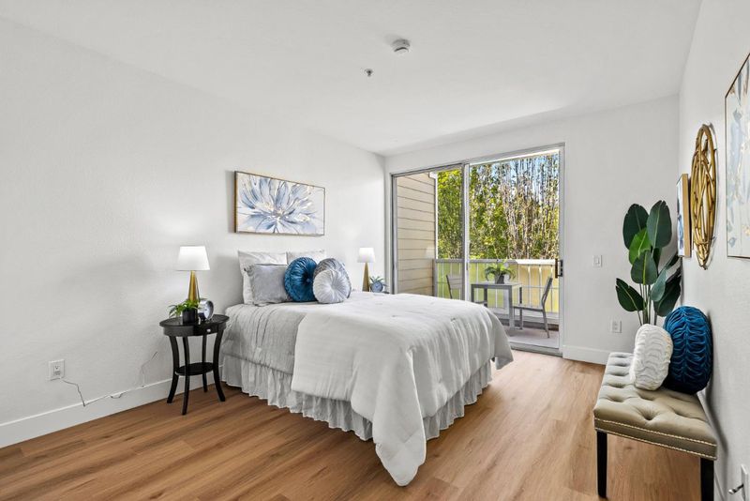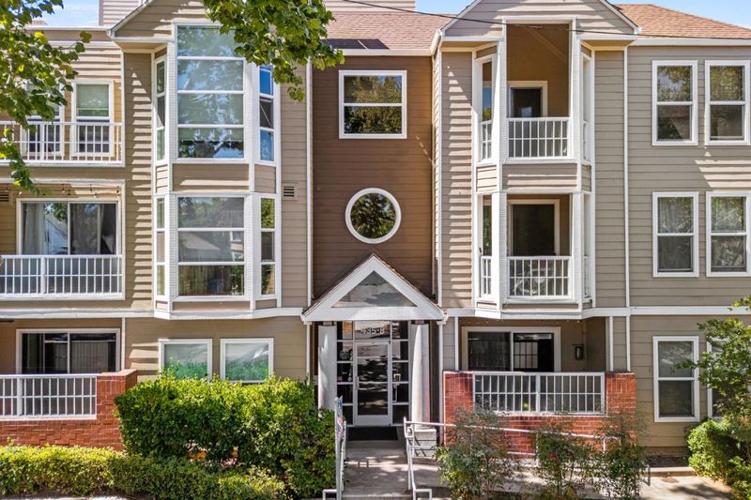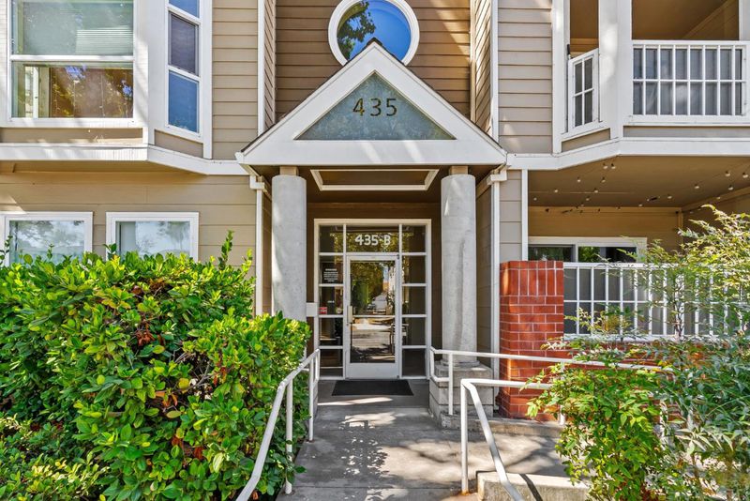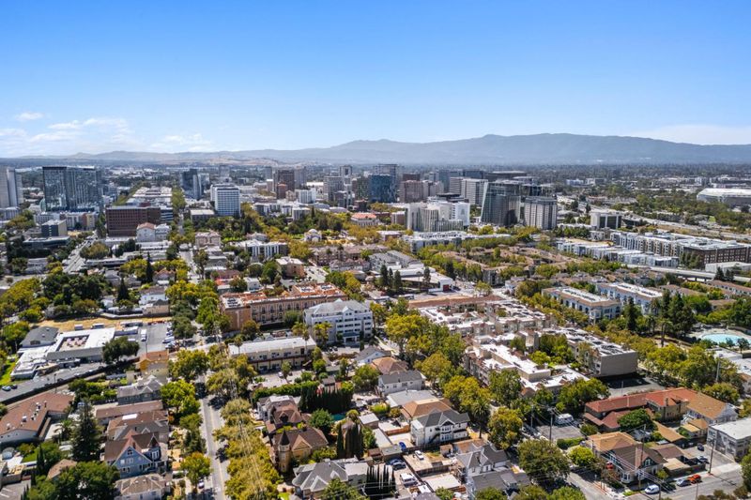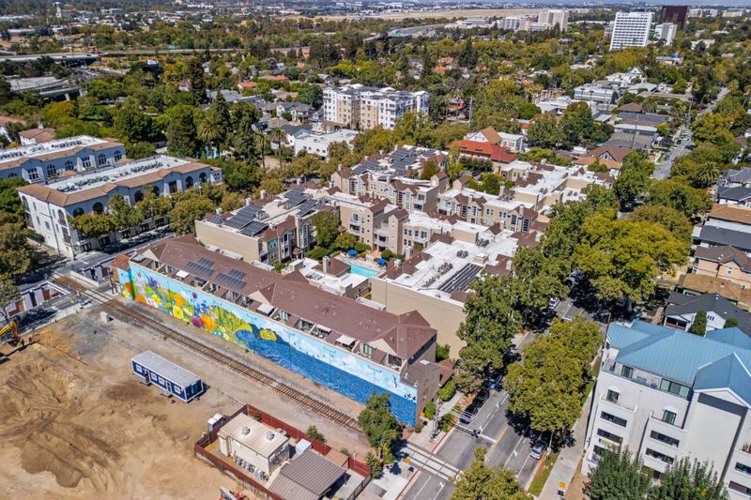
$698,888
1,314
SQ FT
$532
SQ/FT
435 North 2nd Street, #418
@ Hensley St - 9 - Central San Jose, San Jose
- 2 Bed
- 2 Bath
- 2 Park
- 1,314 sqft
- SAN JOSE
-

-
Sat Aug 23, 1:00 pm - 4:00 pm
-
Sun Aug 24, 1:00 pm - 4:00 pm
Stunning 2-bed, 2-bath penthouse in the coveted Ryland Mews community, set in Downtown San Jose's historic Hensley District. A rare offering with very low turnover, this is the only residence on its floor, delivering true privacy with no neighboring units. Fresh paint, beautiful new flooring throughout, and dramatic vaulted ceilings brighten the open living space. Flexible layout includes a separate office/den (potential 3rd bedroom, buyer to verify). The updated kitchen features stainless appliances and abundant cabinetry/shelving; relax by the wood burning fireplace or step out to two private balconies with lush green courtyard views for fresh air living. Included are 2 assigned garage parking spaces + a resident guest-parking permit with EV parking stations and a dedicated storage locker in the garage. Resort-style amenities: pool, fitness center, landscaped courtyards, and BBQ areas. Prime urban location near San Pedro Square, SAP Center, dining, nightlife, and great neighborhood parks, with easy access to Hwy 280/101/87. Turnkey, private, and perfectly situated. Heres your chance to secure a rarely available Ryland Mews penthouse with unmatched privacy. Website: www.rylandmewsunit418.com
- Days on Market
- 0 days
- Current Status
- Active
- Original Price
- $698,888
- List Price
- $698,888
- On Market Date
- Aug 21, 2025
- Property Type
- Condominium
- Area
- 9 - Central San Jose
- Zip Code
- 95112
- MLS ID
- ML82018897
- APN
- 249-73-073
- Year Built
- 1994
- Stories in Building
- 1
- Possession
- Unavailable
- Data Source
- MLSL
- Origin MLS System
- MLSListings, Inc.
Horace Mann Elementary School
Public K-5 Elementary
Students: 402 Distance: 0.6mi
Grant Elementary School
Public K-5 Elementary
Students: 473 Distance: 0.7mi
St. Patrick Elementary School
Private PK-12 Elementary, Religious, Coed
Students: 251 Distance: 0.7mi
Peter Burnett Middle School
Public 6-8 Middle
Students: 687 Distance: 0.8mi
Legacy Academy
Charter 6-8
Students: 13 Distance: 0.9mi
Alternative Private Schooling
Private 1-12 Coed
Students: NA Distance: 1.2mi
- Bed
- 2
- Bath
- 2
- Parking
- 2
- Attached Garage, Gate / Door Opener, Guest / Visitor Parking, Underground Parking
- SQ FT
- 1,314
- SQ FT Source
- Unavailable
- Cooling
- Other
- Dining Room
- Breakfast Bar, Dining "L"
- Disclosures
- Natural Hazard Disclosure
- Family Room
- Separate Family Room
- Flooring
- Carpet, Tile
- Foundation
- Concrete Perimeter and Slab
- Fire Place
- Living Room, Wood Burning
- Heating
- Central Forced Air
- * Fee
- $650
- Name
- Massingham
- *Fee includes
- Common Area Electricity, Common Area Gas, Decks, Exterior Painting, Fencing, Garbage, Insurance - Common Area, Insurance - Liability, Landscaping / Gardening, Management Fee, Pool, Spa, or Tennis, Reserves, Roof, and Water
MLS and other Information regarding properties for sale as shown in Theo have been obtained from various sources such as sellers, public records, agents and other third parties. This information may relate to the condition of the property, permitted or unpermitted uses, zoning, square footage, lot size/acreage or other matters affecting value or desirability. Unless otherwise indicated in writing, neither brokers, agents nor Theo have verified, or will verify, such information. If any such information is important to buyer in determining whether to buy, the price to pay or intended use of the property, buyer is urged to conduct their own investigation with qualified professionals, satisfy themselves with respect to that information, and to rely solely on the results of that investigation.
School data provided by GreatSchools. School service boundaries are intended to be used as reference only. To verify enrollment eligibility for a property, contact the school directly.
