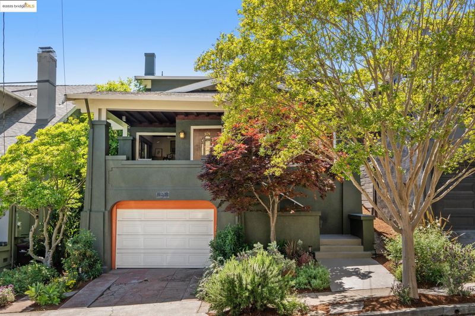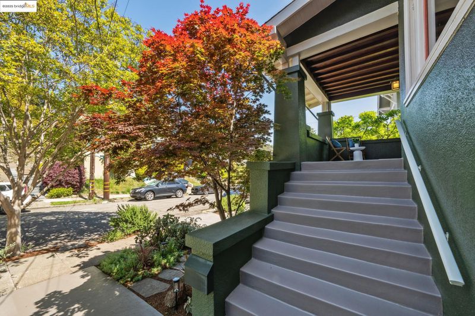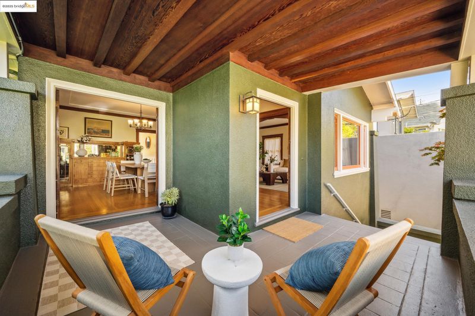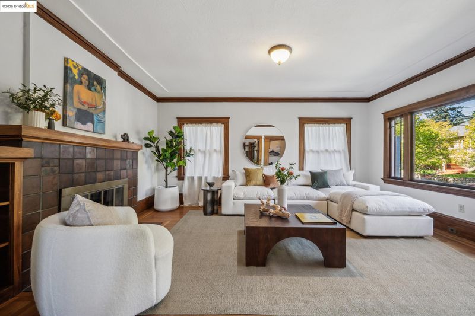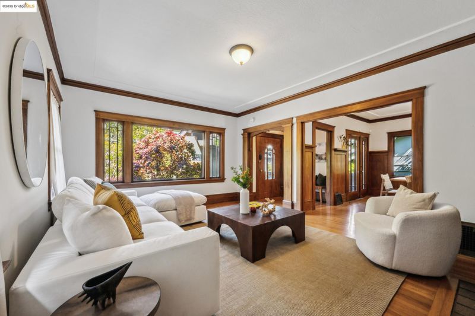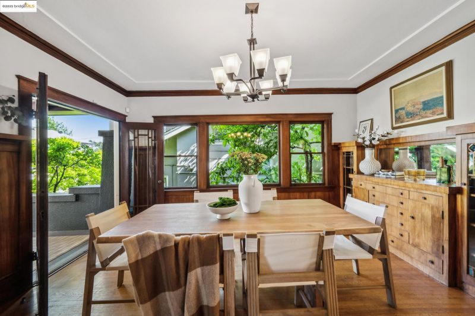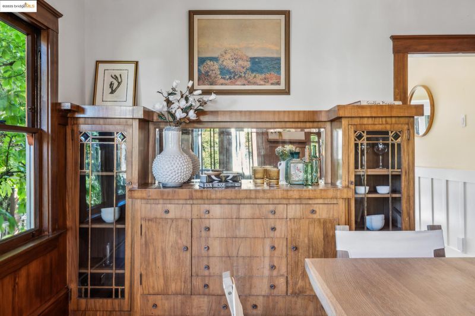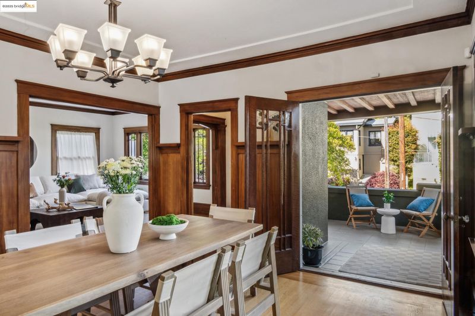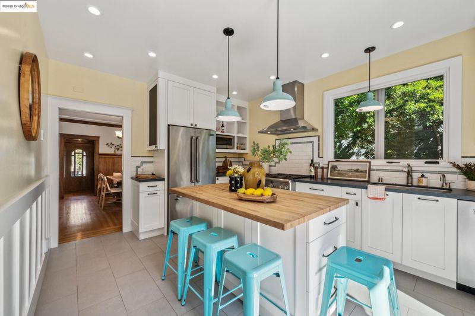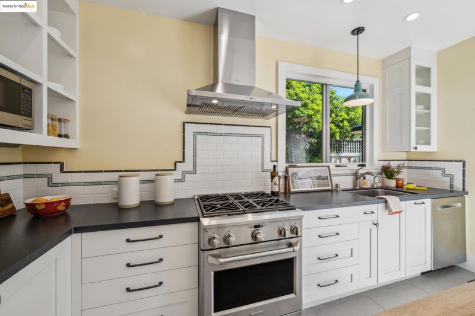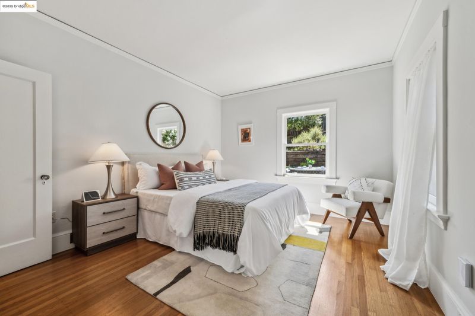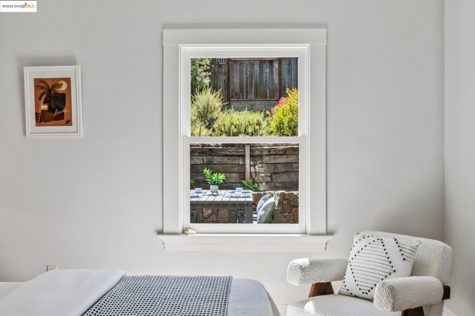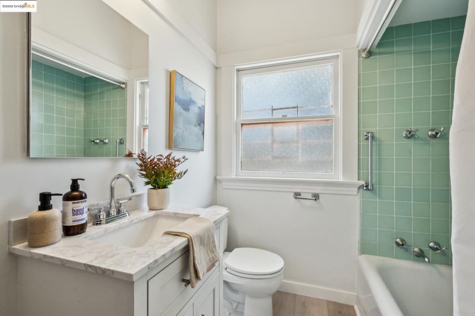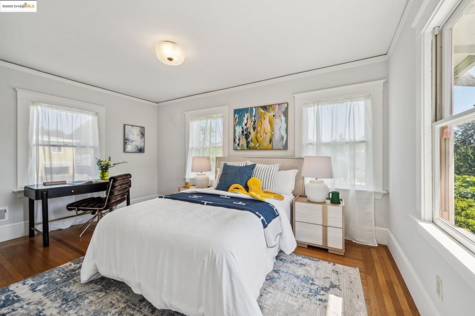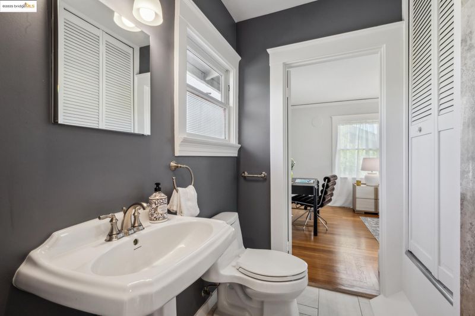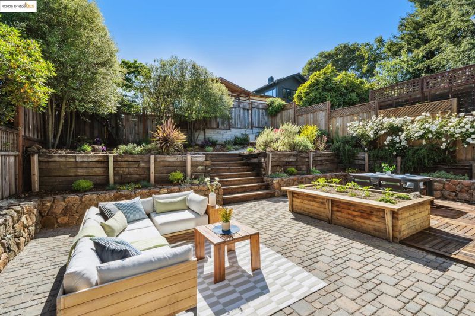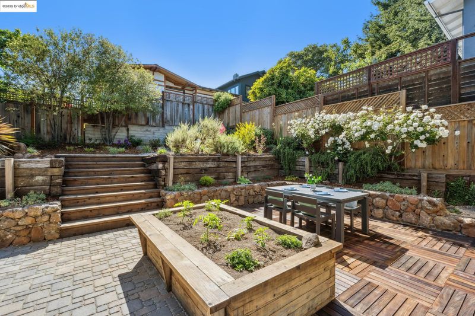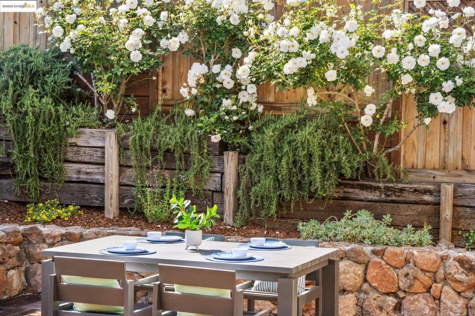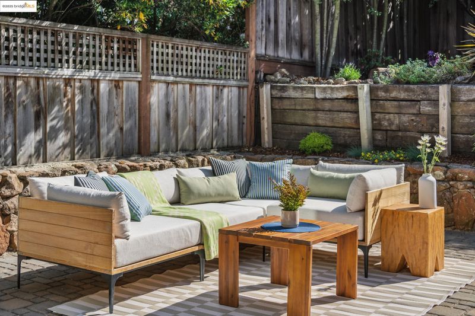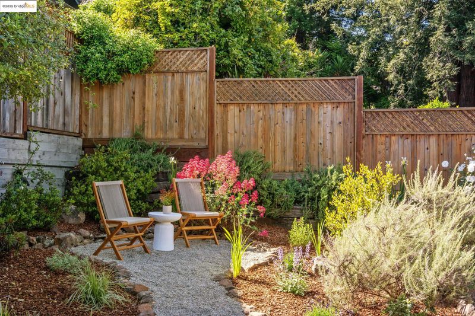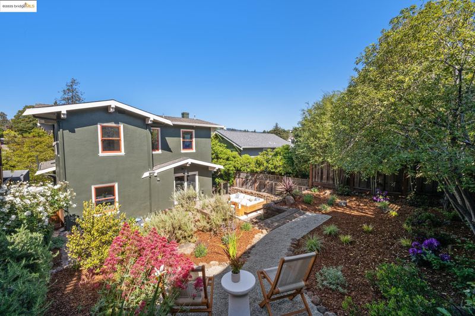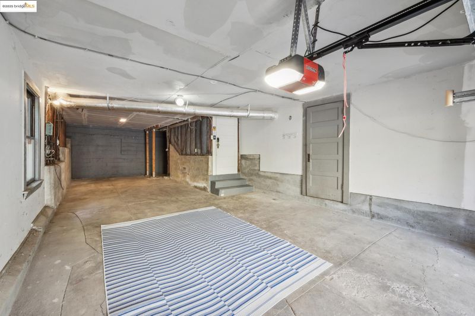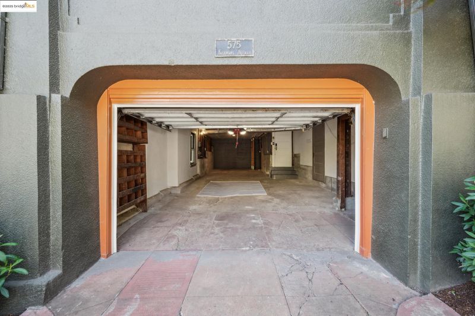
$1,195,000
1,584
SQ FT
$754
SQ/FT
575 Kenmore Ave
@ Lakeshore Av - Lakeshore/Grand, Oakland
- 3 Bed
- 2 Bath
- 2 Park
- 1,584 sqft
- Oakland
-

-
Sat May 10, 2:00 pm - 4:30 pm
Elegance, light, and Craftsman accents abound. This charming 3-bedroom, 2-bathroom home is characterized by simple, clean lines and warm, natural wood finishes. Large living room is accented with a stepped ceiling design,and the room is further punctuated by windows that look out onto a gorgeous Japanese maple. Dining room has French doors that open onto the front patio – creating a lovely breezeway. The geometric designs on the large built-in are impressive, as is the plate rail trim. Respectfully, the thoughtfully updated kitchen puts the “heart stamp” on this house. Designed to be the gathering spot of the home, with newer chef-level appliances, handsome stone countertops, custom cabinets, and a tile floor. The center island is large enough to function as both a workspace and an eat-in area. This fantastic space opens seamlessly onto the gardens and patio. On this main level is a big BR that faces the yard, plus there is a separate full bath with a shower over tub. Upstairs are two additional generous BRs.
-
Sun May 11, 2:00 pm - 4:30 pm
Elegance, light, and Craftsman accents abound. This charming 3-bedroom, 2-bathroom home is characterized by simple, clean lines and warm, natural wood finishes. Large living room is accented with a stepped ceiling design,and the room is further punctuated by windows that look out onto a gorgeous Japanese maple. Dining room has French doors that open onto the front patio – creating a lovely breezeway. The geometric designs on the large built-in are impressive, as is the plate rail trim. Respectfully, the thoughtfully updated kitchen puts the “heart stamp” on this house. Designed to be the gathering spot of the home, with newer chef-level appliances, handsome stone countertops, custom cabinets, and a tile floor. The center island is large enough to function as both a workspace and an eat-in area. This fantastic space opens seamlessly onto the gardens and patio. On this main level is a big BR that faces the yard, plus there is a separate full bath with a shower over tub. Upstairs are two additional generous BR's
Elegance, light, and Craftsman accents abound. This charming 3-bedroom, 2-bathroom home is characterized by simple clean lines and warm natural wood finishes. Large living room is accented with a stepped ceiling design and windows that look out onto a Japanese maple. Dining room has French doors which open onto the front porch. The geometric designs on the large built-in are impressive as is the plate rail trim. The kitchen is very special indeed. Designed to be the gathering spot of the home with chef-level appliances, handsome stone countertops, custom cabinets, and a tile floor. This fantastic space opens seamlessly onto the gardens and patio. On the main level is a big bedroom plus a full bath with a shower over tub. Upstairs are two additional generously sized bedrooms. Upper bath has been updated with a very respectable walk-in shower. Outside is stunning. Yard has a stone patio, an active vegetable bed, and a wood deck intended for outdoor dining – embrace the Oakland weather! At street level is a huge attached garage - this zone can fit whatever you need. An added bonus is the engineered seismic retrofitting. This attractive Lakeshore neighborhood on Kenmore is nestled in among other tree-lined streets, vibrant architecture, and turn-of-the-century homes. WalkScore 82
- Current Status
- Active
- Original Price
- $1,195,000
- List Price
- $1,195,000
- On Market Date
- May 1, 2025
- Property Type
- Detached
- D/N/S
- Lakeshore/Grand
- Zip Code
- 94610
- MLS ID
- 41095599
- APN
- 118495
- Year Built
- 1919
- Stories in Building
- 2
- Possession
- COE, Negotiable
- Data Source
- MAXEBRDI
- Origin MLS System
- Bridge AOR
Wildwood Elementary School
Public K-5 Elementary
Students: 296 Distance: 0.4mi
Williams Academy
Private 9-12
Students: NA Distance: 0.5mi
Grand Lake Montessori
Private K-1 Montessori, Elementary, Coed
Students: 175 Distance: 0.6mi
Millennium High Alternative School
Public 9-12 Continuation
Students: 65 Distance: 0.6mi
American Indian Public High School
Charter 9-12 Secondary
Students: 411 Distance: 0.7mi
Piedmont Middle School
Public 6-8 Middle
Students: 651 Distance: 0.7mi
- Bed
- 3
- Bath
- 2
- Parking
- 2
- Attached, Garage, Int Access From Garage, Off Street, Tandem, Enclosed, Garage Faces Front
- SQ FT
- 1,584
- SQ FT Source
- Public Records
- Lot SQ FT
- 4,000.0
- Lot Acres
- 0.09 Acres
- Pool Info
- None
- Kitchen
- Dishwasher, Disposal, Gas Range, Plumbed For Ice Maker, Microwave, Free-Standing Range, Refrigerator, Dryer, Washer, Gas Water Heater, Counter - Solid Surface, Counter - Tile, Garbage Disposal, Gas Range/Cooktop, Ice Maker Hookup, Island, Range/Oven Free Standing, Updated Kitchen
- Cooling
- None
- Disclosures
- Nat Hazard Disclosure
- Entry Level
- Exterior Details
- Backyard, Garden, Back Yard, Front Yard, Terraced Up, Landscape Back, Landscape Front
- Flooring
- Hardwood Flrs Throughout, Tile, Other
- Foundation
- Fire Place
- Living Room, Wood Burning
- Heating
- Zoned, Natural Gas
- Laundry
- Dryer, Gas Dryer Hookup, Laundry Closet, Washer
- Upper Level
- 2 Bedrooms, 1 Bath
- Main Level
- 1 Bedroom, 1 Bath, Main Entry
- Views
- Hills
- Possession
- COE, Negotiable
- Basement
- Crawl Space, Full
- Architectural Style
- Craftsman
- Non-Master Bathroom Includes
- Shower Over Tub, Tile, Window
- Construction Status
- Existing
- Additional Miscellaneous Features
- Backyard, Garden, Back Yard, Front Yard, Terraced Up, Landscape Back, Landscape Front
- Location
- Premium Lot, Sloped Up, Front Yard, Landscape Front, Landscape Back
- Roof
- Composition Shingles
- Water and Sewer
- Public
- Fee
- Unavailable
MLS and other Information regarding properties for sale as shown in Theo have been obtained from various sources such as sellers, public records, agents and other third parties. This information may relate to the condition of the property, permitted or unpermitted uses, zoning, square footage, lot size/acreage or other matters affecting value or desirability. Unless otherwise indicated in writing, neither brokers, agents nor Theo have verified, or will verify, such information. If any such information is important to buyer in determining whether to buy, the price to pay or intended use of the property, buyer is urged to conduct their own investigation with qualified professionals, satisfy themselves with respect to that information, and to rely solely on the results of that investigation.
School data provided by GreatSchools. School service boundaries are intended to be used as reference only. To verify enrollment eligibility for a property, contact the school directly.
