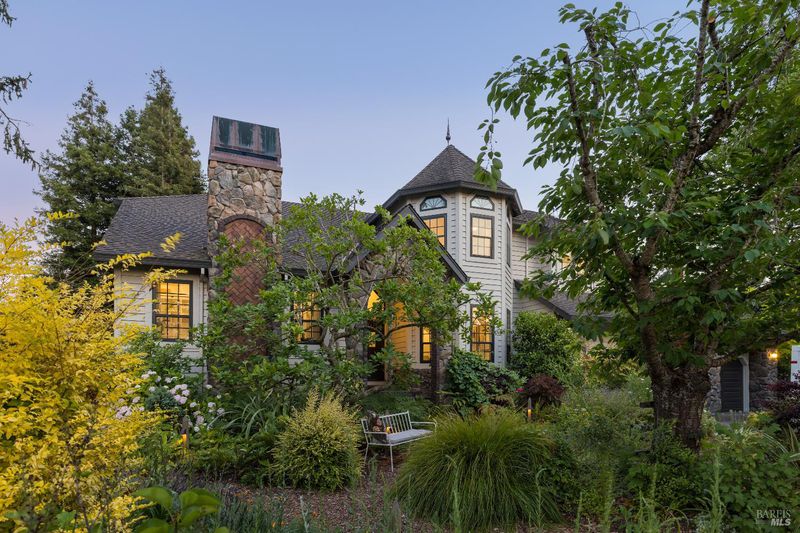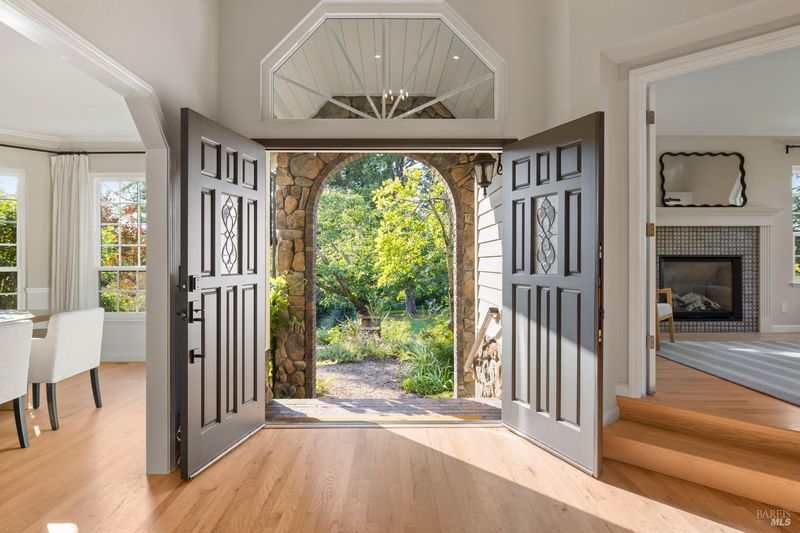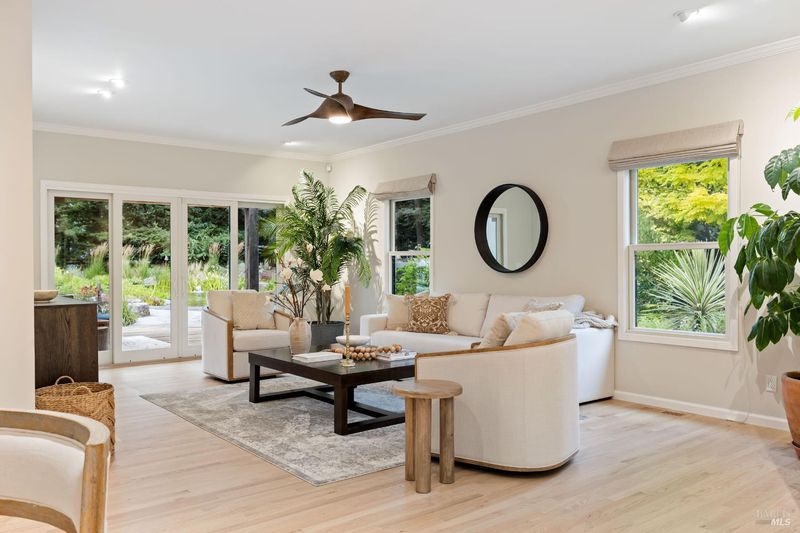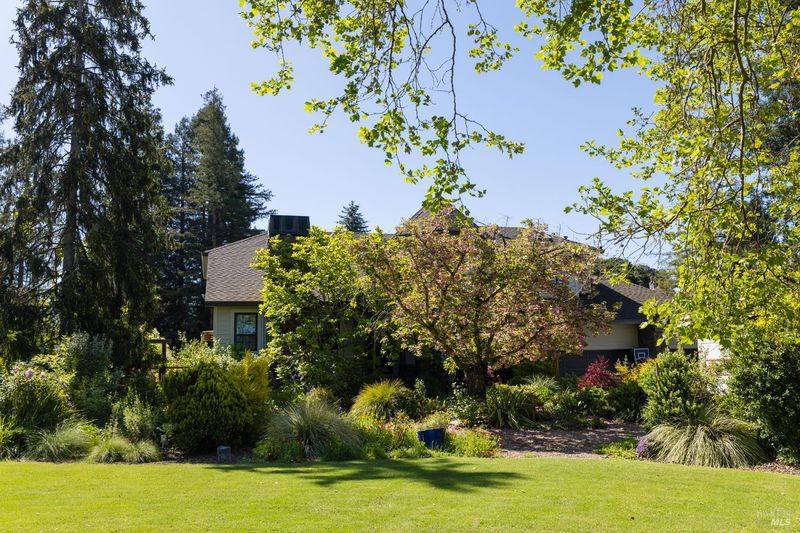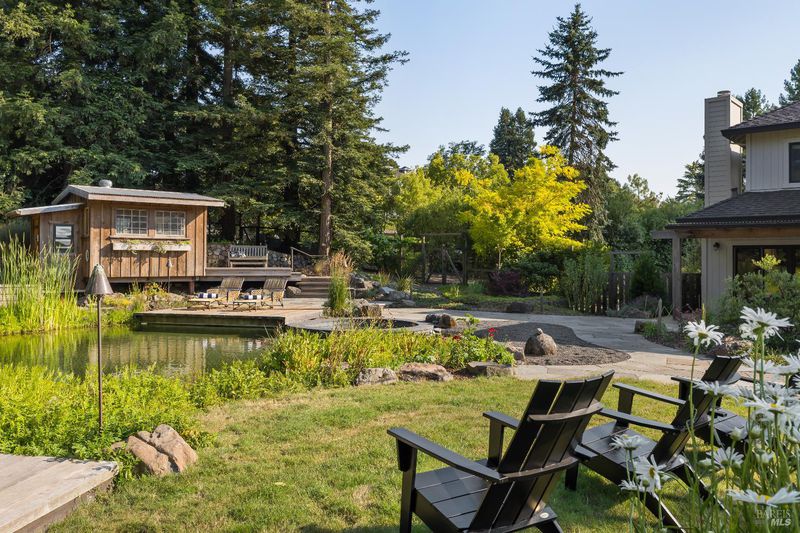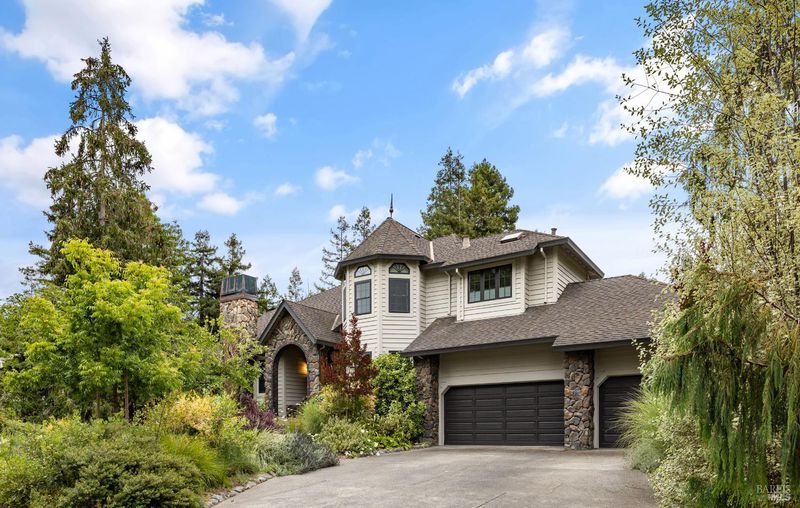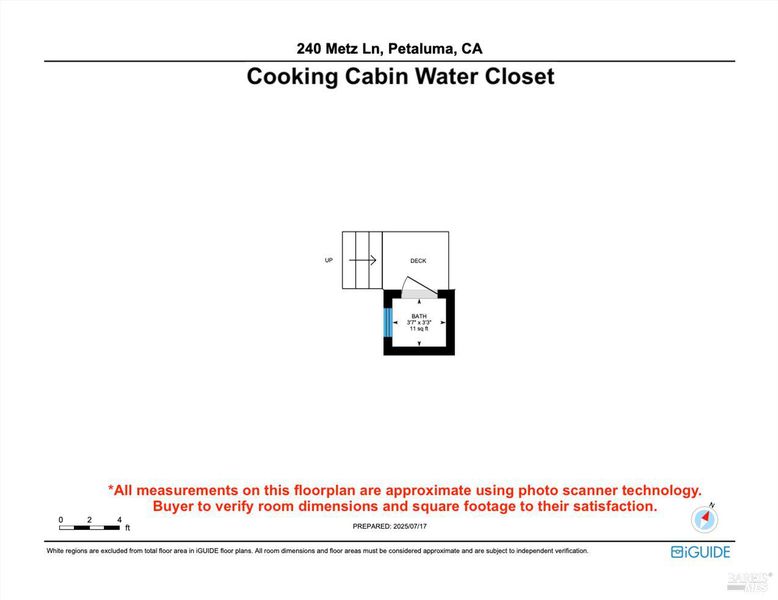
$2,889,000
3,328
SQ FT
$868
SQ/FT
240 Metz Lane
@ Petaluma Blvd North - Petaluma West, Petaluma
- 4 Bed
- 3 Bath
- 8 Park
- 3,328 sqft
- Petaluma
-

A truly magical Boulevard Heights retreat. Rustic luxury and charm on 1.73 organically manicured acres of peaceful Westside nature. Grand two-story entry with winding staircase, remodeled kitchen, hardwood floors, and a thoughtfully designed library with rolling ladder & custom fireplace. Main-level bedroom with ensuite bath offers flexibility for guests or multi-gen living. Three more bedrooms & two full baths upstairs includes a spacious primary suite w/walk-in closet and a convenient laundry room. Meandering garden paths lead to a filtered freshwater swimming pond with gunite epoxy liner, built-in spa, cooking cabin featuring a full kitchen with 4-burner Wolf range, and plumbed water closet. Airstream guest quarters connected to utilities allows for glamping at home. Enjoy your fenced and irrigated flower & vegetable garden, blooming bee garden, and a gated area perfect for raising animals or other small-scale farming projects. When exploring the land you'll find a redwood grove sitting area, peek-a-boo slide, and a hidden trampoline play area. Whole house RO water treatment, natural gas powered stand-by generator, ChargePoint EV charger, eight 2.27kw solar panels, newer windows, premium lambs wool attic insulation, and much more. Low-VOC in home and Airstream.
- Days on Market
- 3 days
- Current Status
- Active
- Original Price
- $2,889,000
- List Price
- $2,889,000
- On Market Date
- Jul 24, 2025
- Property Type
- Single Family Residence
- Area
- Petaluma West
- Zip Code
- 94952
- MLS ID
- 325063811
- APN
- 048-061-064-000
- Year Built
- 1988
- Stories in Building
- Unavailable
- Possession
- Close Of Escrow
- Data Source
- BAREIS
- Origin MLS System
Cinnabar Elementary
Public K Coed
Students: 18 Distance: 0.5mi
Cinnabar Charter School
Charter K-8 Elementary
Students: 249 Distance: 0.6mi
Wilson Elementary School
Public K-6 Elementary
Students: 243 Distance: 1.3mi
Meadow Elementary School
Public K-6 Elementary
Students: 409 Distance: 1.5mi
Mary Collins School at Cherry Valley
Charter K-8 Elementary, Yr Round
Students: 390 Distance: 1.6mi
Corona Creek Elementary School
Public K-6 Elementary
Students: 445 Distance: 1.6mi
- Bed
- 4
- Bath
- 3
- Bidet, Double Sinks, Multiple Shower Heads, Shower Stall(s), Tile, Tub, Window
- Parking
- 8
- Attached, Garage Door Opener, Garage Facing Front, Interior Access, Side-by-Side, Uncovered Parking Spaces 2+
- SQ FT
- 3,328
- SQ FT Source
- Assessor Auto-Fill
- Lot SQ FT
- 75,359.0
- Lot Acres
- 1.73 Acres
- Pool Info
- Built-In, Gas Heat, Gunite Construction
- Kitchen
- Breakfast Area, Granite Counter, Island, Island w/Sink
- Cooling
- Ceiling Fan(s), Central
- Dining Room
- Formal Area
- Exterior Details
- Entry Gate
- Living Room
- Deck Attached
- Flooring
- Carpet, Tile, Wood
- Foundation
- Concrete Perimeter
- Fire Place
- Den, Gas Log, Insert
- Heating
- Central, Fireplace Insert, Gas
- Laundry
- Dryer Included, Inside Room, Upper Floor, Washer Included
- Upper Level
- Bedroom(s), Full Bath(s), Primary Bedroom
- Main Level
- Bedroom(s), Dining Room, Family Room, Full Bath(s), Garage, Kitchen, Living Room
- Views
- Hills, Mountains, Ridge
- Possession
- Close Of Escrow
- Fee
- $0
MLS and other Information regarding properties for sale as shown in Theo have been obtained from various sources such as sellers, public records, agents and other third parties. This information may relate to the condition of the property, permitted or unpermitted uses, zoning, square footage, lot size/acreage or other matters affecting value or desirability. Unless otherwise indicated in writing, neither brokers, agents nor Theo have verified, or will verify, such information. If any such information is important to buyer in determining whether to buy, the price to pay or intended use of the property, buyer is urged to conduct their own investigation with qualified professionals, satisfy themselves with respect to that information, and to rely solely on the results of that investigation.
School data provided by GreatSchools. School service boundaries are intended to be used as reference only. To verify enrollment eligibility for a property, contact the school directly.
