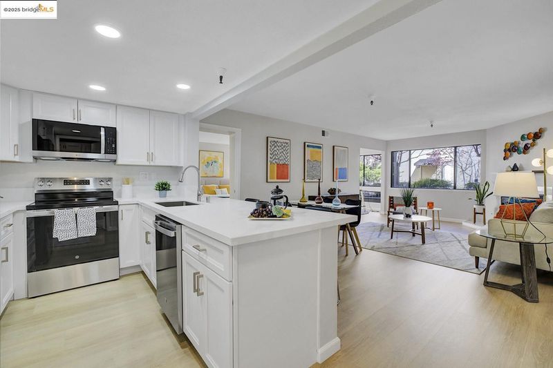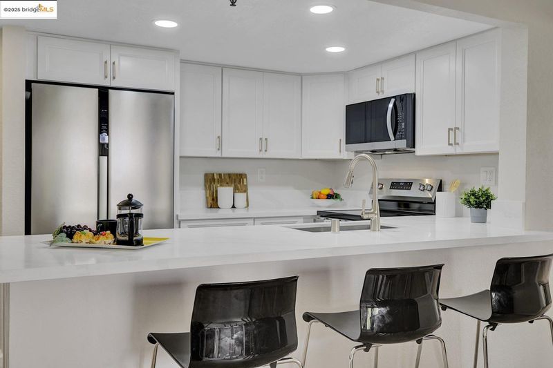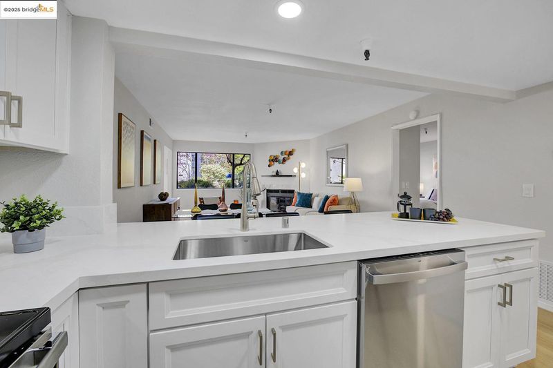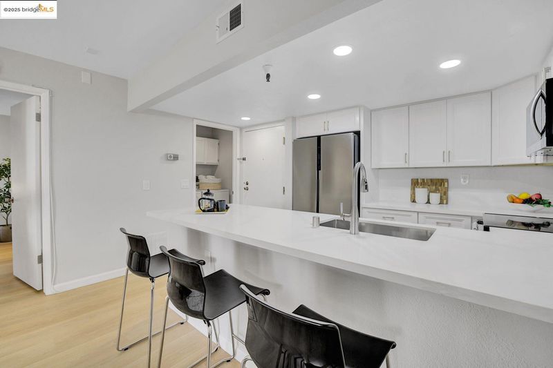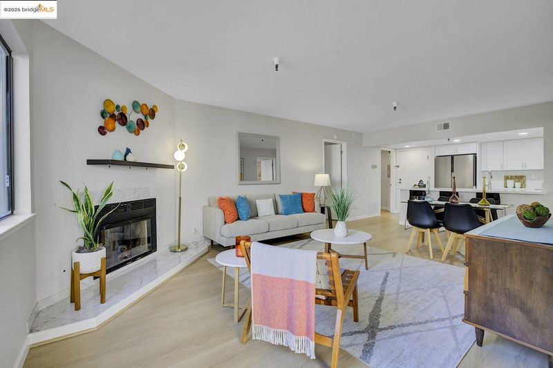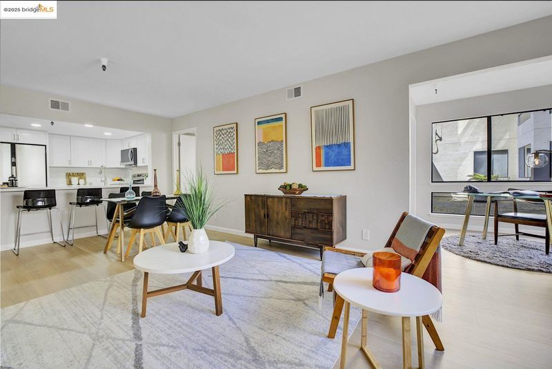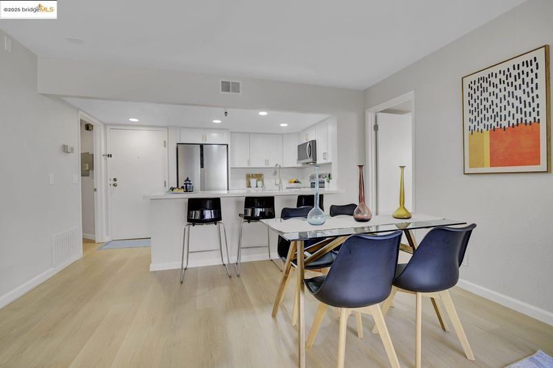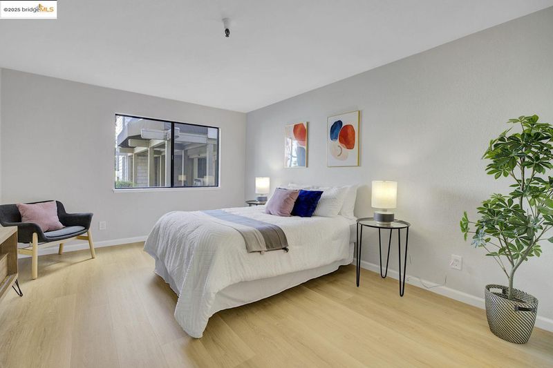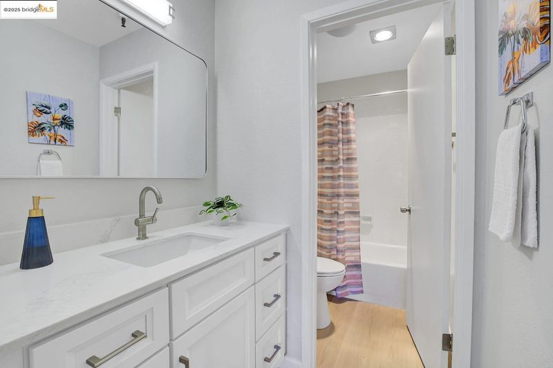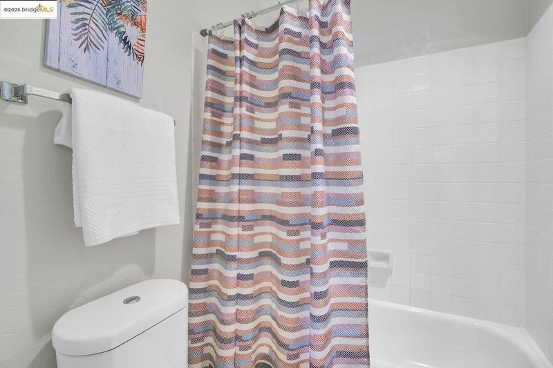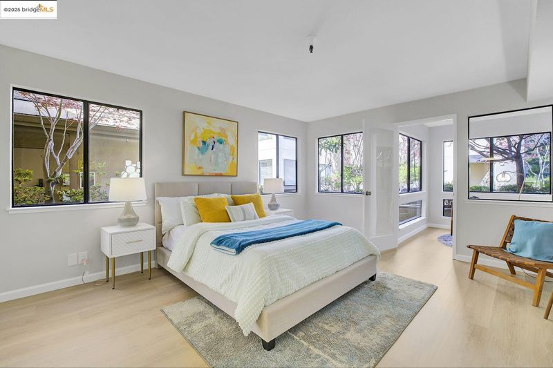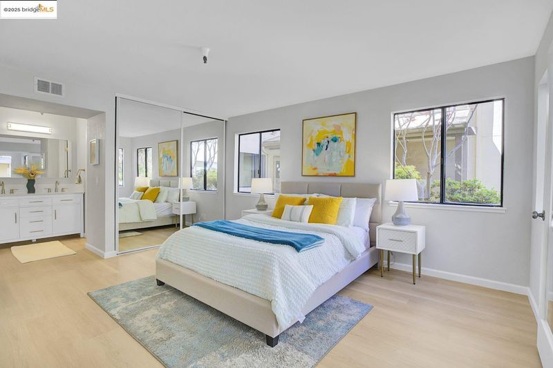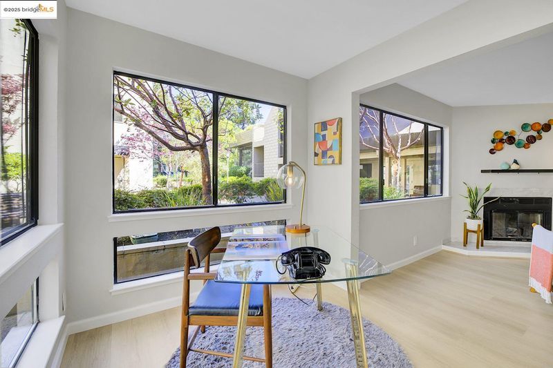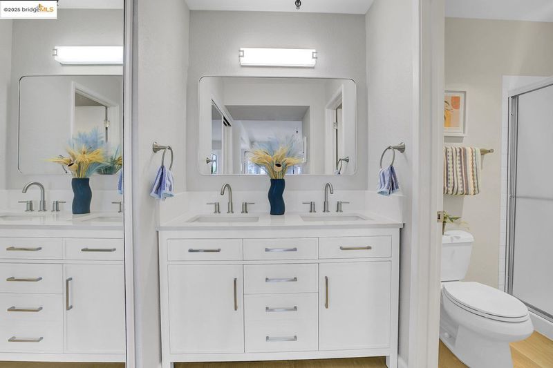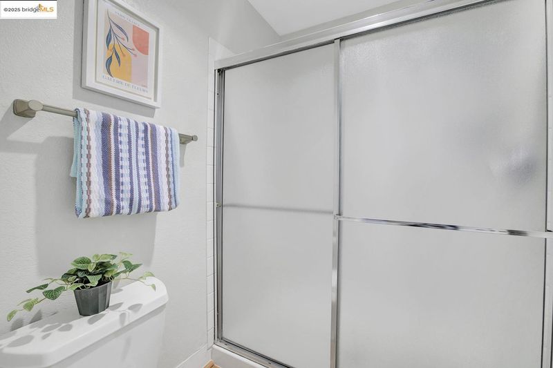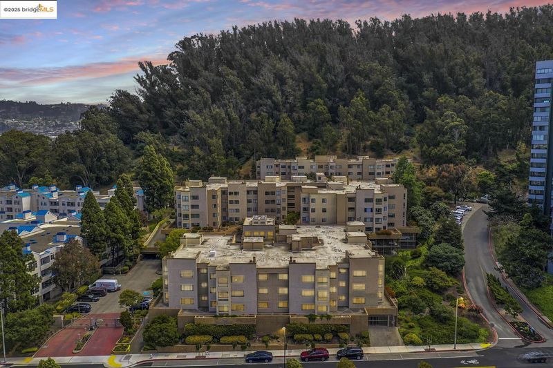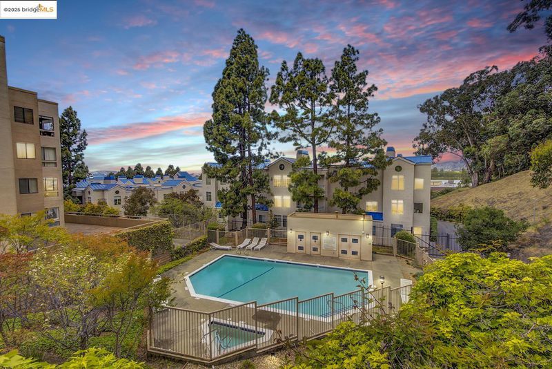
$598,000
1,234
SQ FT
$485
SQ/FT
545 Pierce St, #1102
@ Central - Bridgewater, Albany
- 2 Bed
- 2 Bath
- 2 Park
- 1,234 sqft
- Albany
-

-
Sat May 10, 2:00 pm - 4:00 pm
This home won't last!
-
Sun May 11, 2:00 pm - 4:00 pm
Open House!
Welcome to stylish + convenient living at 545 Pierce St, Unit 1102, located in the desirable city of Albany, CA. This spacious condo offers a fantastic opportunity to enjoy a relaxed lifestyle in a well-maintained community. This unit features a brand new kitchen, fresh new flooring, 2 bedrooms and 2 bathrooms, ample living space w/1,234 sqft. Luxury community amenities such as a pool, hot tub, sauna, and fitness center. The building also offers a clubhouse, perfect for larger gatherings. Situated in a prime Albany location, easy access to awesome local action, including shopping, dining, and parks. Within close proximity to public transportation and located within the highly rated Albany school district. The unit includes 2 covered parking spaces and elevator access. Additional features include a fireplace and in-unit laundry. Nearby parks, the bay waterfront, as well as convenient access to freeways. Live here and have it all!
- Current Status
- Active
- Original Price
- $598,000
- List Price
- $598,000
- On Market Date
- Apr 30, 2025
- Property Type
- Condominium
- D/N/S
- Bridgewater
- Zip Code
- 94706
- MLS ID
- 41095553
- APN
- 66276124
- Year Built
- 1984
- Stories in Building
- 1
- Possession
- COE
- Data Source
- MAXEBRDI
- Origin MLS System
- Bridge AOR
Macgregor High (Continuation) School
Public 10-12 Continuation
Students: 46 Distance: 0.3mi
Albany Middle School
Public 6-8 Middle
Students: 900 Distance: 0.7mi
Albany Middle School
Public 6-8 Middle
Students: 862 Distance: 0.7mi
Ocean View Elementary School
Public K-5 Elementary
Students: 573 Distance: 0.7mi
Tilden Preparatory School
Private 6-12 Coed
Students: 120 Distance: 0.8mi
Fairmont Elementary School
Public K-6 Elementary
Students: 522 Distance: 0.8mi
- Bed
- 2
- Bath
- 2
- Parking
- 2
- Covered, Assigned, Other
- SQ FT
- 1,234
- SQ FT Source
- Public Records
- Lot SQ FT
- 265,846.0
- Lot Acres
- 6.1 Acres
- Pool Info
- Other
- Kitchen
- Dishwasher, Disposal, Microwave, Range, Refrigerator, Counter - Solid Surface, Garbage Disposal, Range/Oven Built-in
- Cooling
- None
- Disclosures
- Nat Hazard Disclosure, HOA Rental Restrictions, Disclosure Package Avail
- Entry Level
- 1
- Exterior Details
- Other
- Flooring
- Other
- Foundation
- Fire Place
- Gas
- Heating
- Forced Air
- Laundry
- Dryer, Laundry Room, Washer
- Main Level
- Other
- Possession
- COE
- Architectural Style
- Contemporary
- Construction Status
- Existing
- Additional Miscellaneous Features
- Other
- Location
- Sloped Up
- Roof
- Flat
- Water and Sewer
- Public
- Fee
- $1,003
MLS and other Information regarding properties for sale as shown in Theo have been obtained from various sources such as sellers, public records, agents and other third parties. This information may relate to the condition of the property, permitted or unpermitted uses, zoning, square footage, lot size/acreage or other matters affecting value or desirability. Unless otherwise indicated in writing, neither brokers, agents nor Theo have verified, or will verify, such information. If any such information is important to buyer in determining whether to buy, the price to pay or intended use of the property, buyer is urged to conduct their own investigation with qualified professionals, satisfy themselves with respect to that information, and to rely solely on the results of that investigation.
School data provided by GreatSchools. School service boundaries are intended to be used as reference only. To verify enrollment eligibility for a property, contact the school directly.
