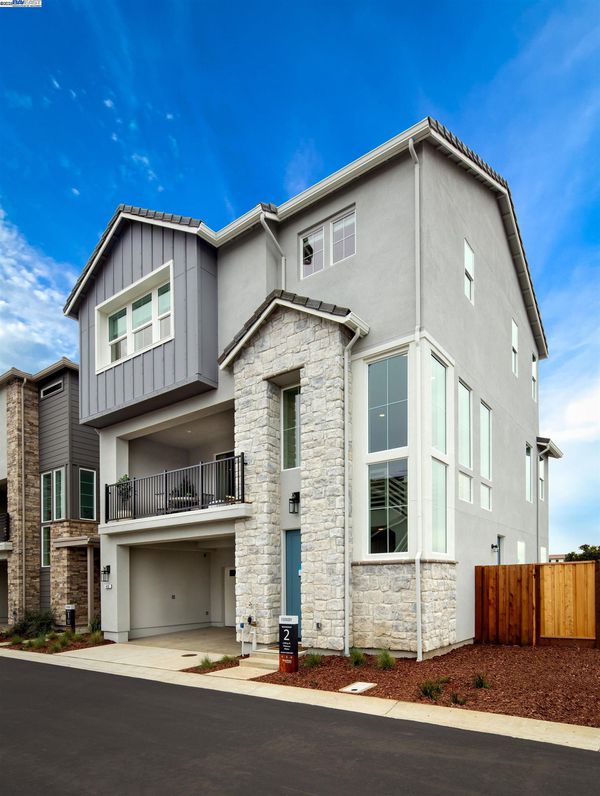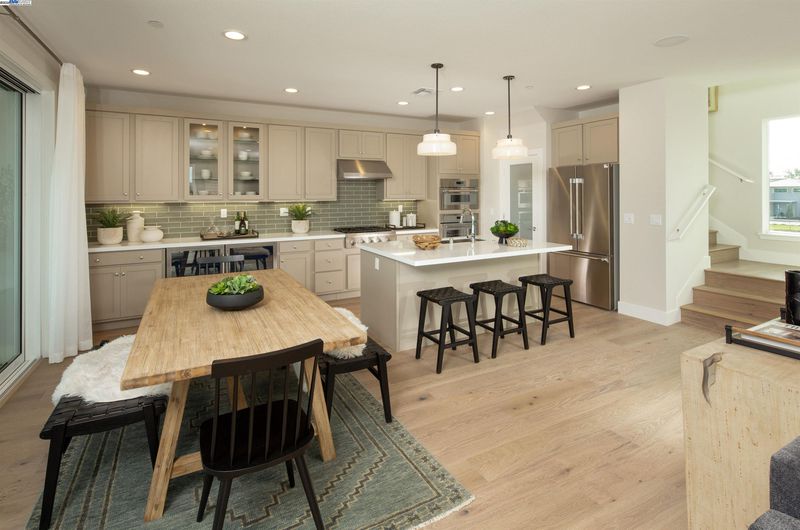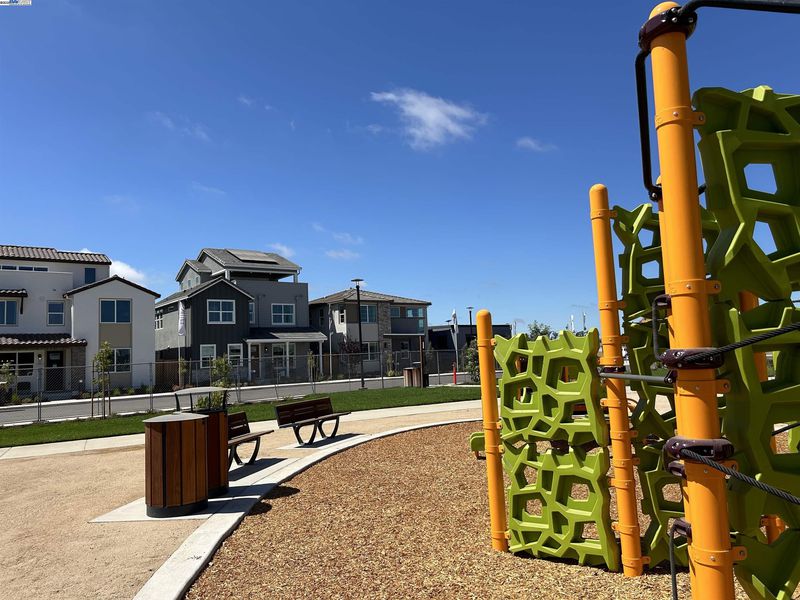
$851,991
2,311
SQ FT
$369
SQ/FT
110 Compass Drive
@ Kaiser Road - Not Listed, Napa
- 4 Bed
- 3.5 (3/1) Bath
- 2 Park
- 2,311 sqft
- Napa
-

-
Sat Jul 26, 10:00 am - 5:00 pm
SHOWING INSTRUCTIONS: Sales office open daily 10am to 6pm. Sales office located at 324 Goldenstar Way, Napa CA. T. (707) 659-3555 Call to schedule a showing.
-
Sun Jul 27, 10:00 am - 5:00 pm
SHOWING INSTRUCTIONS: Sales office open daily 10am to 6pm. Sales office located at 324 Goldenstar Way, Napa CA. T. (707) 659-3555 Call to schedule a showing.
-
Sat Aug 2, 10:00 am - 5:00 pm
SHOWING INSTRUCTIONS: Sales office open daily 10am to 6pm. Sales office located at 324 Goldenstar Way, Napa CA. T. (707) 659-3555 Call to schedule a showing.
-
Sun Aug 3, 10:00 am - 5:00 pm
SHOWING INSTRUCTIONS: Sales office open daily 10am to 6pm. Sales office located at 324 Goldenstar Way, Napa CA. T. (707) 659-3555 Call to schedule a showing.
Brand-new Napa home! Unique detached single-family home offering up to 2,311 square feet of luxurious living space. Located just steps away from Costco and other Napa amenities. Residence 2 at Foundry meets you one step ahead of your dream home’s design. Across three stories brings a blank-canvas main living room adjacent to a contemporary kitchen with a large island and generous walk-in pantry. Enjoy entertaining on the large balcony off from the kitchen and great room. On the top floor, a primary suite with a window seat creates the perfect nook to catch up with a good book or for your furry friends to sunbathe. This expansive bedroom also provides a walk-in closet and en suite bathroom with dual sinks, so an at-home spa moment is always well within reach. Space for a home office! Make this exceptional home yours today and experience the perfect balance of modern luxury and Napa living!
- Current Status
- New
- Original Price
- $851,991
- List Price
- $851,991
- On Market Date
- Jul 19, 2025
- Property Type
- Detached
- D/N/S
- Not Listed
- Zip Code
- 94558
- MLS ID
- 41105412
- APN
- Year Built
- 2025
- Stories in Building
- 3
- Possession
- Close Of Escrow
- Data Source
- MAXEBRDI
- Origin MLS System
- BAY EAST
Phillips Elementary School
Public K-5 Elementary
Students: 402 Distance: 2.0mi
Napa County Opportunity School
Public K-8 Opportunity Community
Students: 3 Distance: 2.1mi
Napa County Rop School
Public 10-12
Students: NA Distance: 2.1mi
Napa County Community School
Public K-12 Opportunity Community
Students: 98 Distance: 2.1mi
Snow Elementary School
Public K-5 Elementary
Students: 394 Distance: 2.1mi
Shearer Charter School
Public K-5 Elementary
Students: 480 Distance: 2.4mi
- Bed
- 4
- Bath
- 3.5 (3/1)
- Parking
- 2
- Attached, Garage, Int Access From Garage, Space Per Unit - 2, Enclosed, Deck, Side By Side, Garage Door Opener
- SQ FT
- 2,311
- SQ FT Source
- Builder
- Lot SQ FT
- 2,040.0
- Lot Acres
- 0.0699 Acres
- Pool Info
- None
- Kitchen
- Dishwasher, Gas Range, Plumbed For Ice Maker, Microwave, Range, Free-Standing Range, Self Cleaning Oven, Electric Water Heater, ENERGY STAR Qualified Appliances, Breakfast Bar, Breakfast Nook, Counter - Solid Surface, Stone Counters, Disposal, Gas Range/Cooktop, Ice Maker Hookup, Kitchen Island, Pantry, Range/Oven Built-in, Range/Oven Free Standing, Self-Cleaning Oven, Updated Kitchen
- Cooling
- Central Air, ENERGY STAR Qualified Equipment
- Disclosures
- Easements, Mello-Roos District, Nat Hazard Disclosure, Special Flood Haz Area, Disclosure Statement
- Entry Level
- Exterior Details
- Landscape Front
- Flooring
- Tile, Vinyl, Carpet
- Foundation
- Fire Place
- None
- Heating
- Electric, Zoned, Central
- Laundry
- 220 Volt Outlet, Hookups Only, Laundry Room, Upper Level
- Upper Level
- 0.5 Bath
- Main Level
- 1 Bedroom, 1 Bath, Main Entry
- Possession
- Close Of Escrow
- Architectural Style
- Contemporary
- Non-Master Bathroom Includes
- Shower Over Tub, Solid Surface, Updated Baths, Fiberglass
- Construction Status
- New Construction, New Construct-To Be Built
- Additional Miscellaneous Features
- Landscape Front
- Location
- Level
- Roof
- Tile
- Water and Sewer
- Public
- Fee
- $257
MLS and other Information regarding properties for sale as shown in Theo have been obtained from various sources such as sellers, public records, agents and other third parties. This information may relate to the condition of the property, permitted or unpermitted uses, zoning, square footage, lot size/acreage or other matters affecting value or desirability. Unless otherwise indicated in writing, neither brokers, agents nor Theo have verified, or will verify, such information. If any such information is important to buyer in determining whether to buy, the price to pay or intended use of the property, buyer is urged to conduct their own investigation with qualified professionals, satisfy themselves with respect to that information, and to rely solely on the results of that investigation.
School data provided by GreatSchools. School service boundaries are intended to be used as reference only. To verify enrollment eligibility for a property, contact the school directly.

















