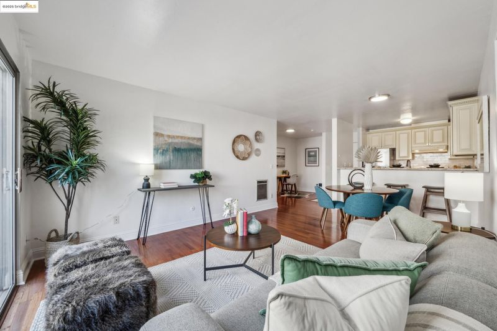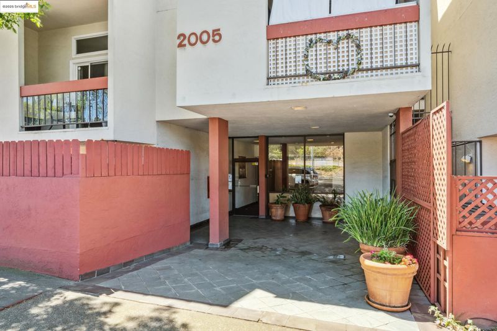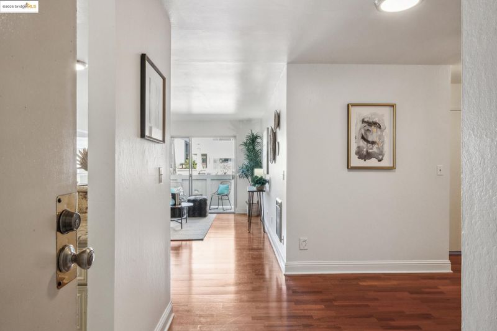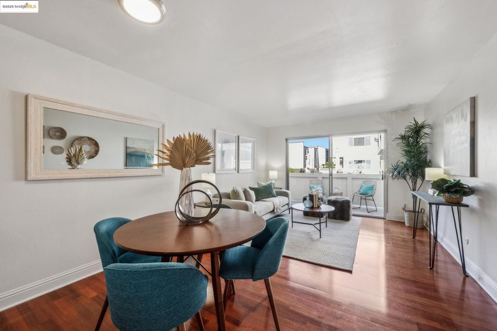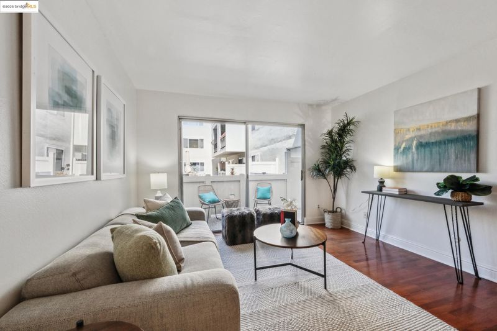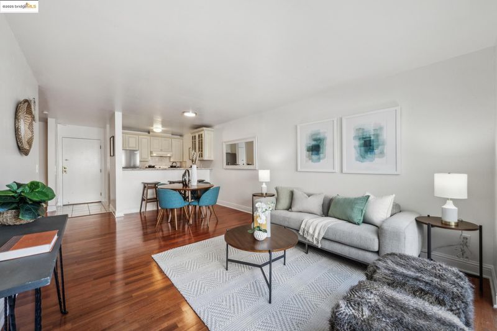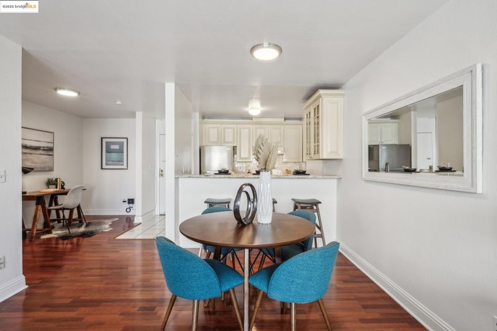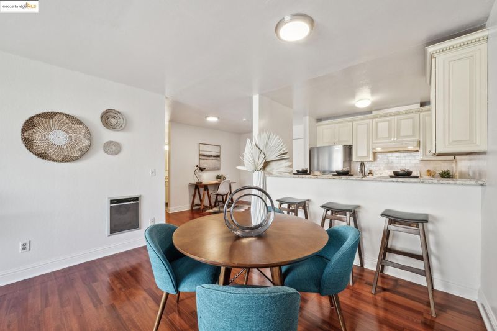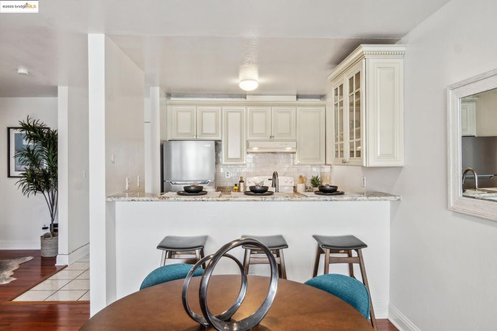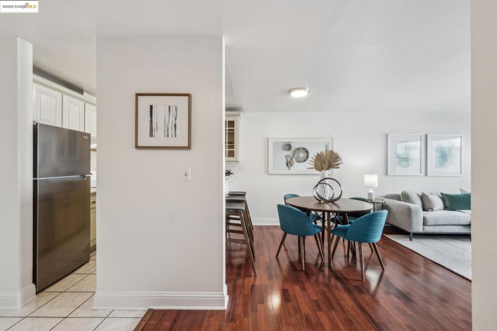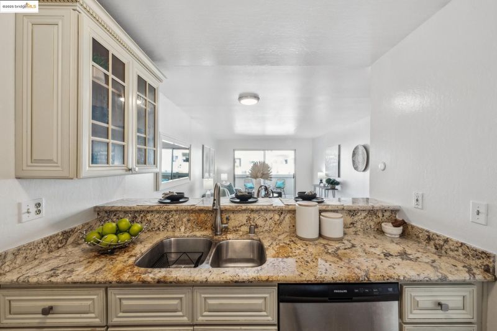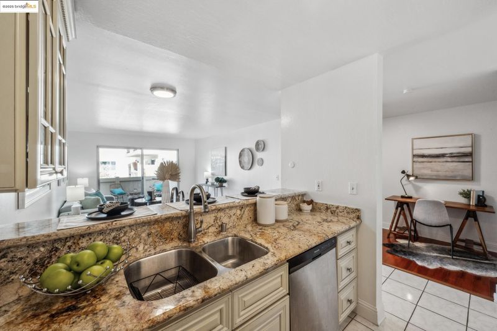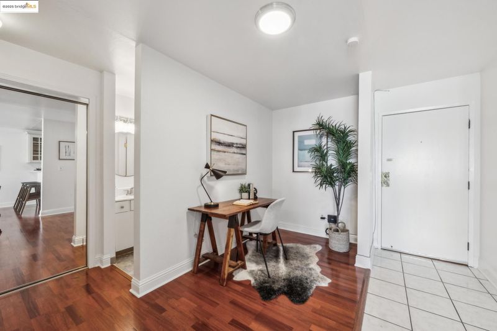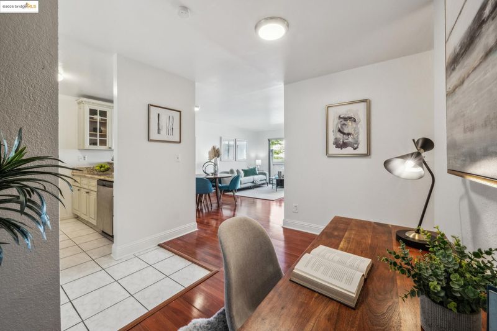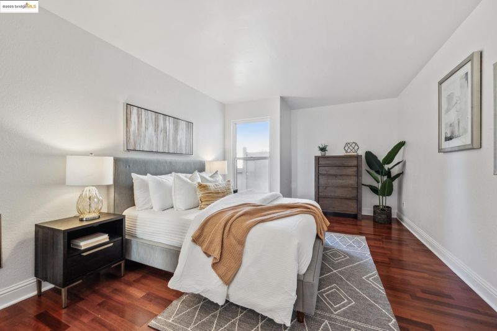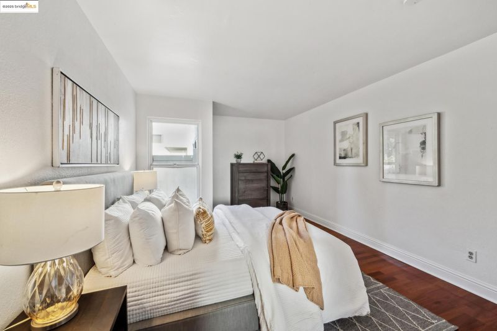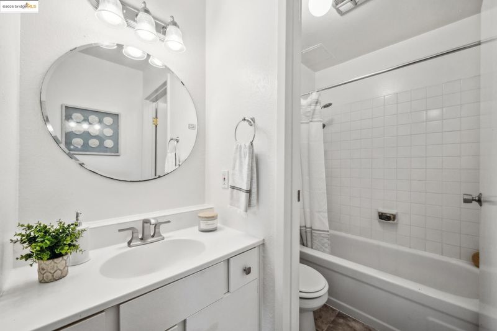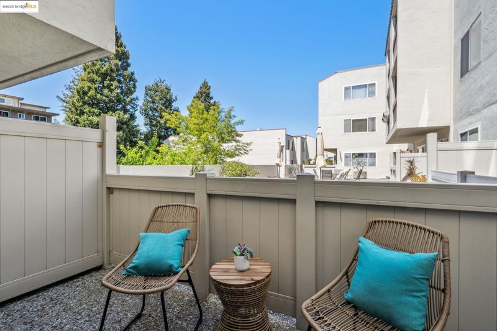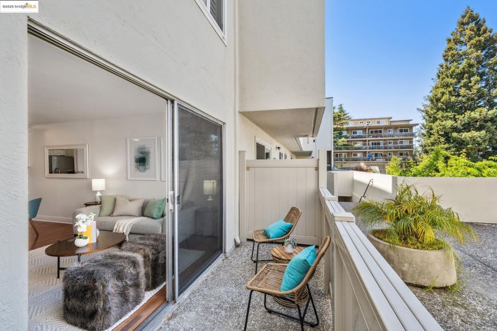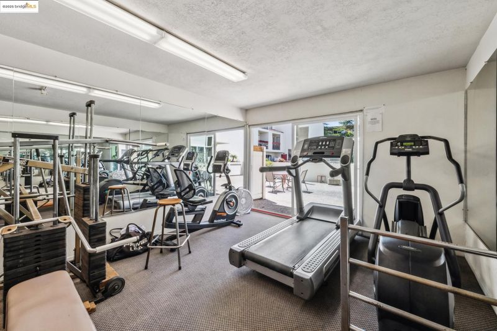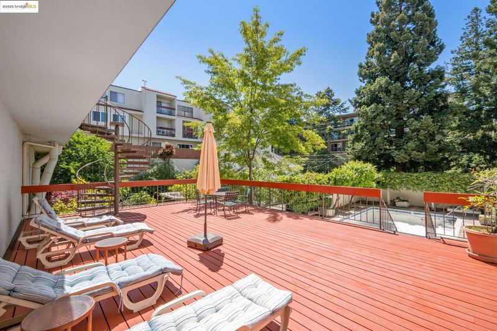
$349,000
660
SQ FT
$529
SQ/FT
2005 Pleasant Valley, #113
@ Gilbert Street - Piedmont Avenue, Oakland
- 1 Bed
- 1 Bath
- 1 Park
- 660 sqft
- Oakland
-

-
Sun May 11, 2:00 pm - 4:00 pm
For more info, please contact (925) 699-9896.
Tucked away on the border of Oakland’s Rockridge and Piedmont Avenue neighborhoods, this bright and modern 1-bed, 1-bath condo offers the perfect blend of comfort and convenience. This thoughtfully designed ground-floor unit features high ceilings, large windows, and a private patio—ideal for seamless indoor-outdoor living. The kitchen is equipped with contemporary cabinetry and quality appliances, flowing effortlessly into an open-concept living area—perfect for morning coffee or unwinding at the end of the day. Enjoy in-unit laundry, secured garage parking, and access to well-maintained community amenities, including a year-round heated pool, hot tub, fitness center, and sun deck. Set in a gated, pet-friendly community, and located just steps from Piedmont Avenue’s beloved cafés, shops, and dining—and moments from Rockridge, Temescal, and BART—this condo offers the best of Oakland living in one perfectly placed package.
- Current Status
- New
- Original Price
- $349,000
- List Price
- $349,000
- On Market Date
- May 9, 2025
- Property Type
- Condominium
- D/N/S
- Piedmont Avenue
- Zip Code
- 94611
- MLS ID
- 41096895
- APN
- 131135110
- Year Built
- 1975
- Stories in Building
- 1
- Possession
- COE
- Data Source
- MAXEBRDI
- Origin MLS System
- Bridge AOR
Oakland Technical High School
Public 9-12 Secondary
Students: 2016 Distance: 0.2mi
Pacific Boychoir Academy
Private 4-8 Elementary, All Male, Nonprofit
Students: 61 Distance: 0.3mi
Emerson Elementary School
Public K-5 Elementary, Coed
Students: 308 Distance: 0.3mi
St. Leo the Great School
Private PK-8 Elementary, Religious, Coed
Students: 228 Distance: 0.3mi
Piedmont Avenue Elementary School
Public K-5 Elementary
Students: 329 Distance: 0.3mi
Park Day School
Private K-8 Elementary, Coed
Students: 302 Distance: 0.4mi
- Bed
- 1
- Bath
- 1
- Parking
- 1
- Assigned, Space Per Unit - 1, Below Building Parking
- SQ FT
- 660
- SQ FT Source
- Public Records
- Pool Info
- In Ground, Community
- Kitchen
- Dishwasher, Electric Range, Disposal, 220 Volt Outlet, Counter - Tile, Electric Range/Cooktop, Garbage Disposal
- Cooling
- None
- Disclosures
- Building Restrictions, Easements, Nat Hazard Disclosure, HOA Rental Restrictions, Disclosure Statement, Lead Hazard Disclosure
- Entry Level
- 1
- Exterior Details
- Unit Faces Common Area, No Yard
- Flooring
- Tile
- Foundation
- Fire Place
- None
- Heating
- Electric
- Laundry
- Laundry Room, Community Facility, Coin Operated
- Main Level
- 1 Bedroom, 1 Bath, Main Entry
- Views
- Other
- Possession
- COE
- Architectural Style
- Contemporary, Mediterranean
- Construction Status
- Existing
- Additional Miscellaneous Features
- Unit Faces Common Area, No Yard
- Location
- No Lot
- Roof
- Other
- Water and Sewer
- Public
- Fee
- $489
MLS and other Information regarding properties for sale as shown in Theo have been obtained from various sources such as sellers, public records, agents and other third parties. This information may relate to the condition of the property, permitted or unpermitted uses, zoning, square footage, lot size/acreage or other matters affecting value or desirability. Unless otherwise indicated in writing, neither brokers, agents nor Theo have verified, or will verify, such information. If any such information is important to buyer in determining whether to buy, the price to pay or intended use of the property, buyer is urged to conduct their own investigation with qualified professionals, satisfy themselves with respect to that information, and to rely solely on the results of that investigation.
School data provided by GreatSchools. School service boundaries are intended to be used as reference only. To verify enrollment eligibility for a property, contact the school directly.
