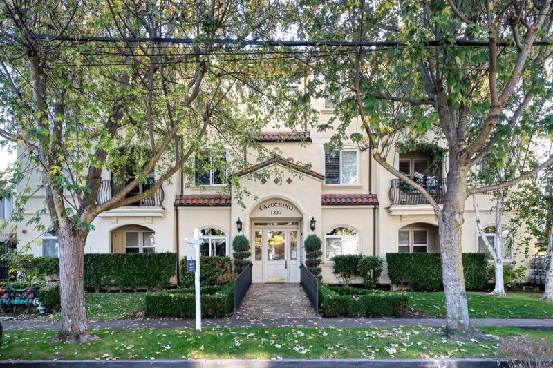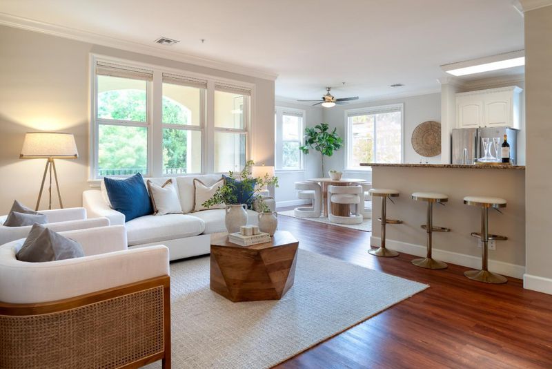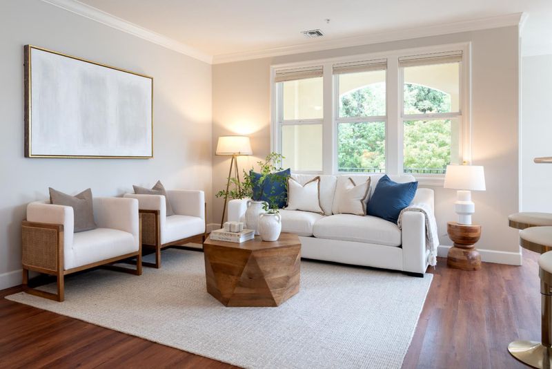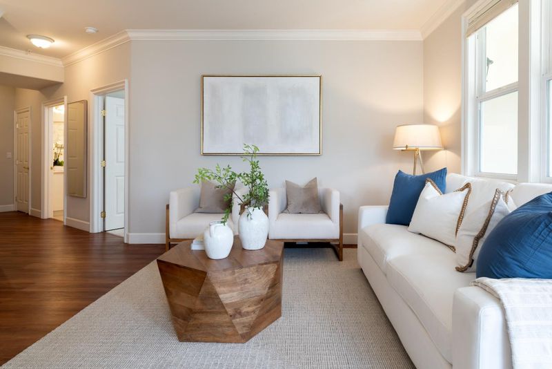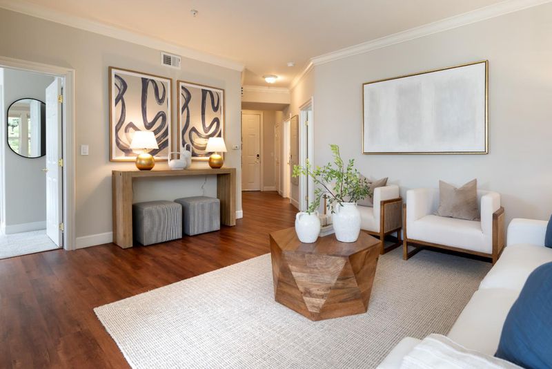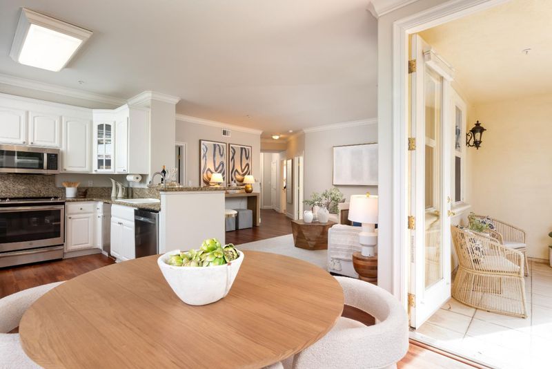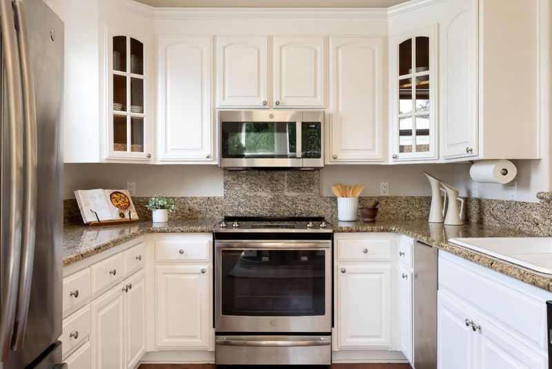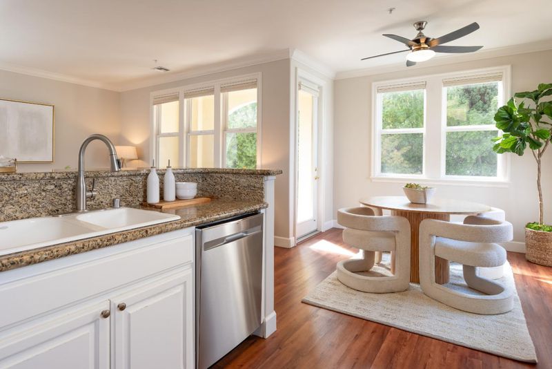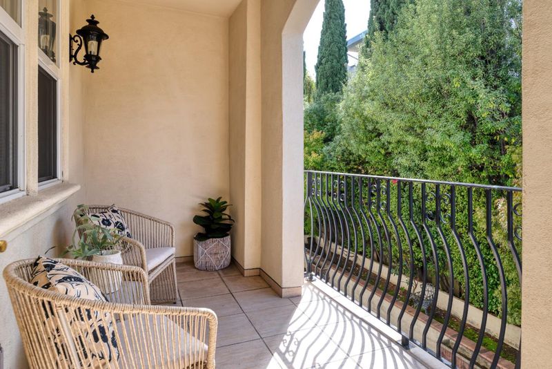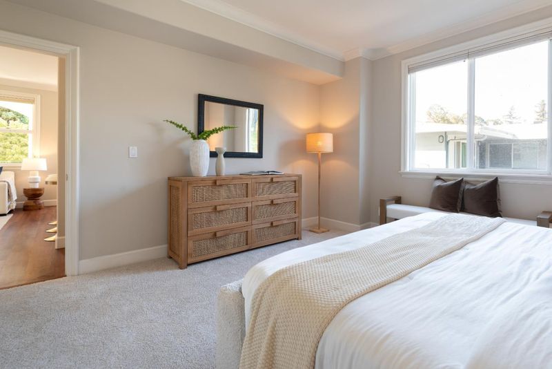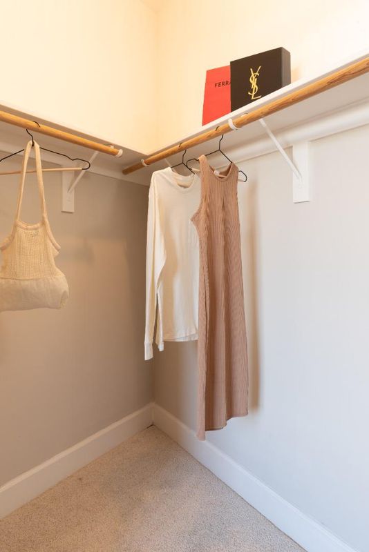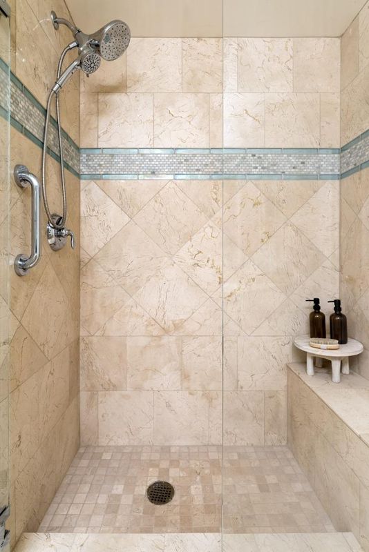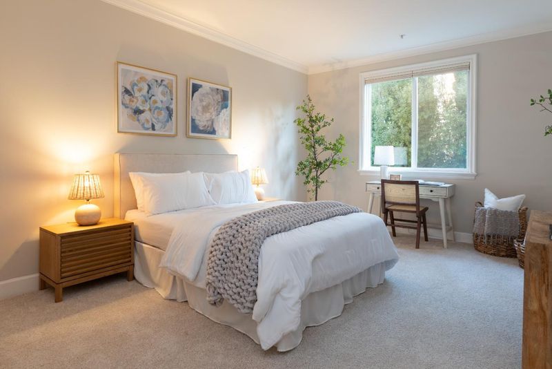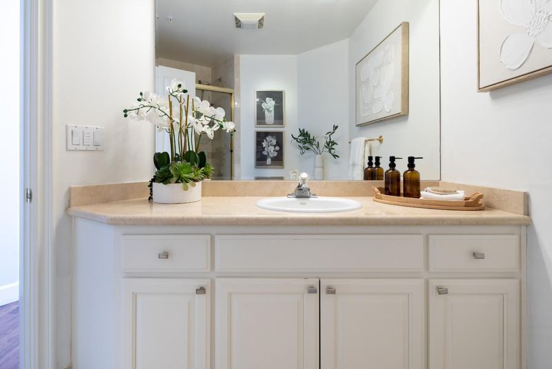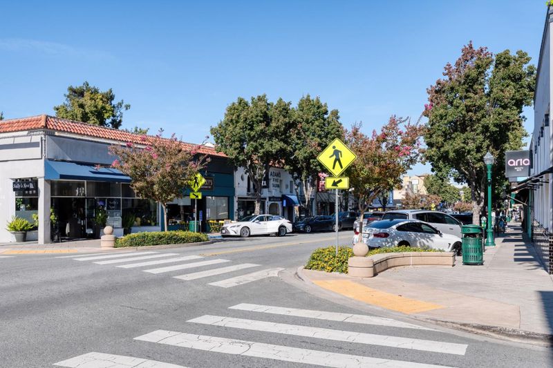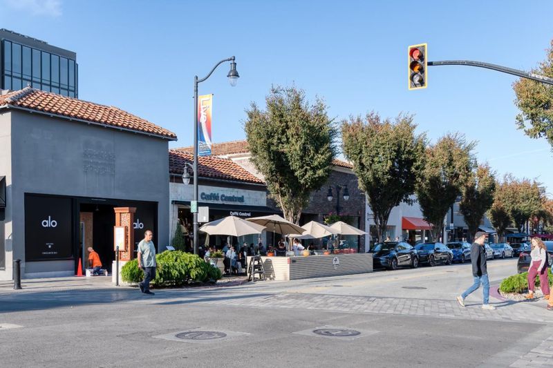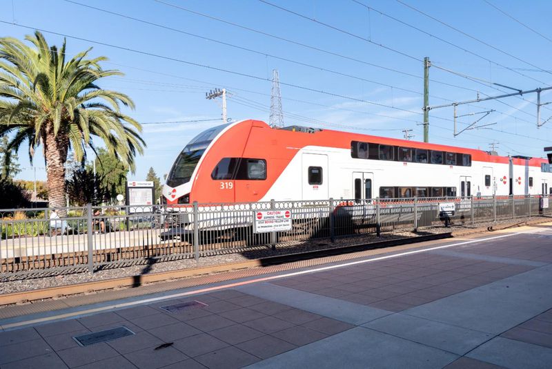
$1,198,888
1,147
SQ FT
$1,045
SQ/FT
1237 Capuchino Avenue, #7
@ Lincoln Ave - 467 - Burlingame Gate/Burlingame Grove, Burlingame
- 2 Bed
- 2 Bath
- 2 Park
- 1,147 sqft
- Burlingame
-

-
Sun Oct 26, 2:00 pm - 4:00 pm
-
Sun Nov 2, 2:00 pm - 4:00 pm
Welcome home! Located on a quiet street in the heart of Burlingame just half a block from Broadway's shops, restaurants, cafes, and a mile or so from Downtown Burlingame ave. This bright modern condo features laminate floors, brand new carpet in bedrooms. Kitchen with young appliances, bar counter, living and dining room with balcony for grilling or relaxing. The spacious master bedroom includes a walk in closet and attached dual sinks primary bath with walk in shower. In unit washer/dryer with extra storage space, brand new furnace, dedicated 2 parking spaces in secured underground garage with more garage storage. Boutique building built in 2001 with just 12 units. Caltrain, SFO, top schools, easy commute, charming neighborhood, this home has it all! Come and visit anytime!
- Days on Market
- 2 days
- Current Status
- Active
- Original Price
- $1,198,888
- List Price
- $1,198,888
- On Market Date
- Oct 24, 2025
- Property Type
- Condominium
- Area
- 467 - Burlingame Gate/Burlingame Grove
- Zip Code
- 94010
- MLS ID
- ML82025564
- APN
- 123-280-070
- Year Built
- 2001
- Stories in Building
- 1
- Possession
- Unavailable
- Data Source
- MLSL
- Origin MLS System
- MLSListings, Inc.
Our Lady Of Angels Elementary School
Private K-8 Elementary, Religious, Coed
Students: 317 Distance: 0.3mi
Roosevelt Elementary School
Public K-5 Elementary
Students: 359 Distance: 0.4mi
American Advanced Academy
Private K-12
Students: 43 Distance: 0.5mi
Lincoln Elementary School
Public K-5 Elementary
Students: 457 Distance: 0.7mi
McKinley Elementary School
Public K-5 Elementary
Students: 537 Distance: 0.7mi
The Avalon Academy
Private K-12 Nonprofit
Students: 18 Distance: 0.8mi
- Bed
- 2
- Bath
- 2
- Double Sinks, Primary - Stall Shower(s), Shower and Tub
- Parking
- 2
- Assigned Spaces, Attached Garage, Underground Parking
- SQ FT
- 1,147
- SQ FT Source
- Unavailable
- Kitchen
- Microwave, Oven Range - Electric, Refrigerator
- Cooling
- Ceiling Fan
- Dining Room
- Dining Area
- Disclosures
- NHDS Report
- Family Room
- Separate Family Room
- Flooring
- Hardwood
- Foundation
- Other
- Heating
- Central Forced Air
- Laundry
- Washer / Dryer, Inside
- * Fee
- $820
- Name
- Capuchino HOA
- *Fee includes
- Exterior Painting, Fencing, Garbage, Landscaping / Gardening, Management Fee, Reserves, Roof, Common Area Electricity, Water / Sewer, Common Area Gas, and Maintenance - Common Area
MLS and other Information regarding properties for sale as shown in Theo have been obtained from various sources such as sellers, public records, agents and other third parties. This information may relate to the condition of the property, permitted or unpermitted uses, zoning, square footage, lot size/acreage or other matters affecting value or desirability. Unless otherwise indicated in writing, neither brokers, agents nor Theo have verified, or will verify, such information. If any such information is important to buyer in determining whether to buy, the price to pay or intended use of the property, buyer is urged to conduct their own investigation with qualified professionals, satisfy themselves with respect to that information, and to rely solely on the results of that investigation.
School data provided by GreatSchools. School service boundaries are intended to be used as reference only. To verify enrollment eligibility for a property, contact the school directly.
