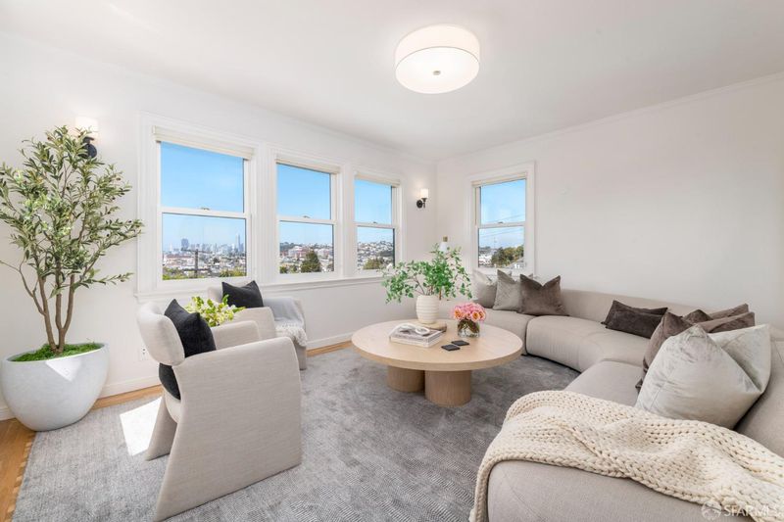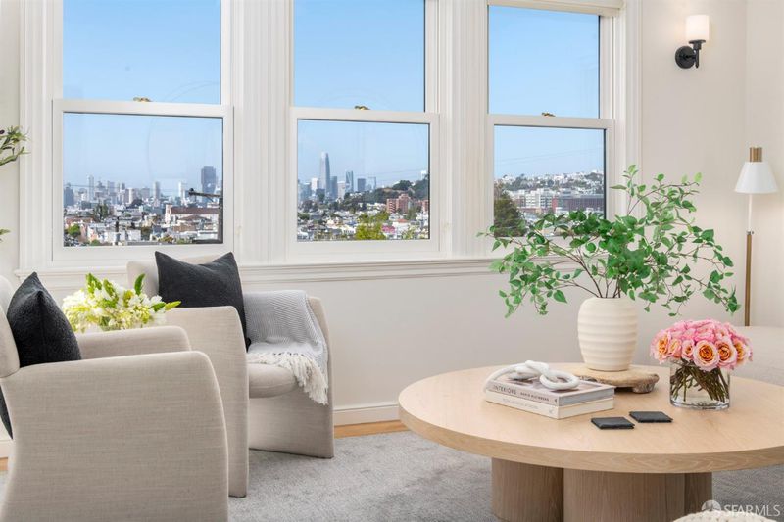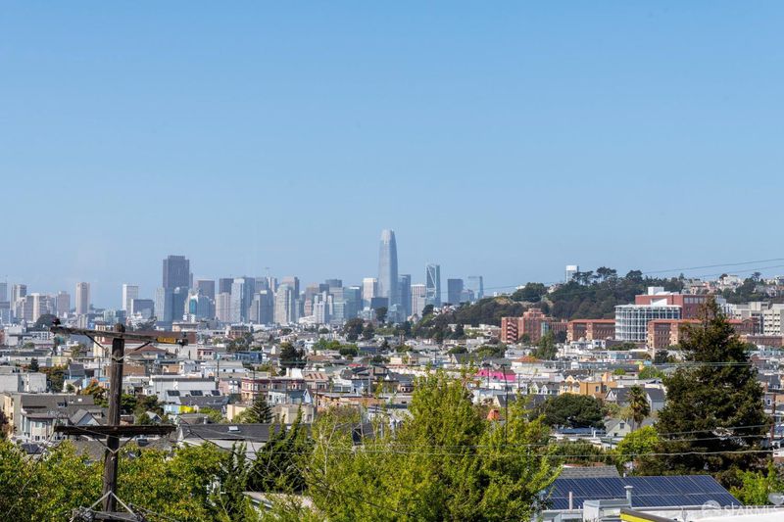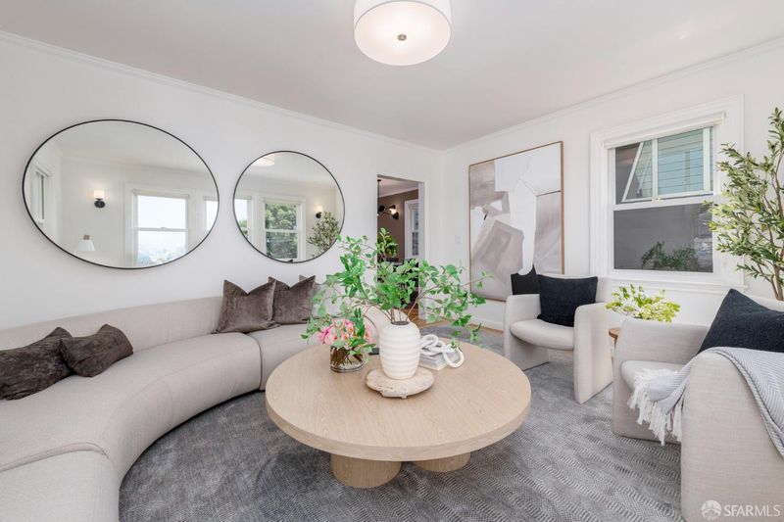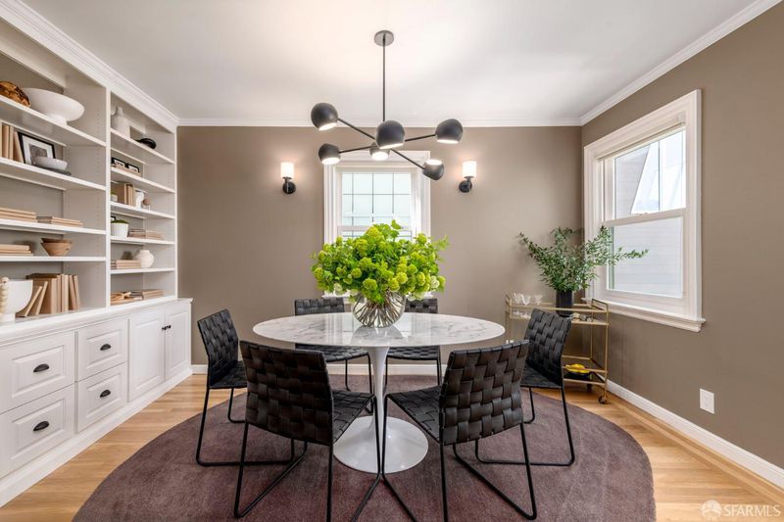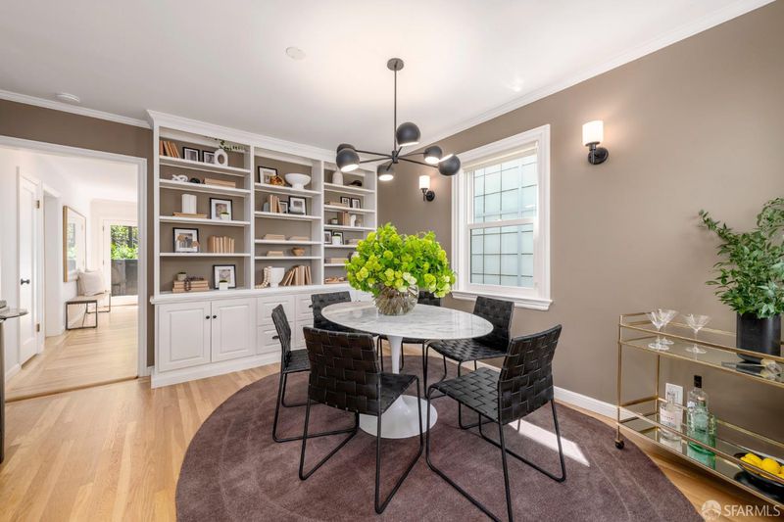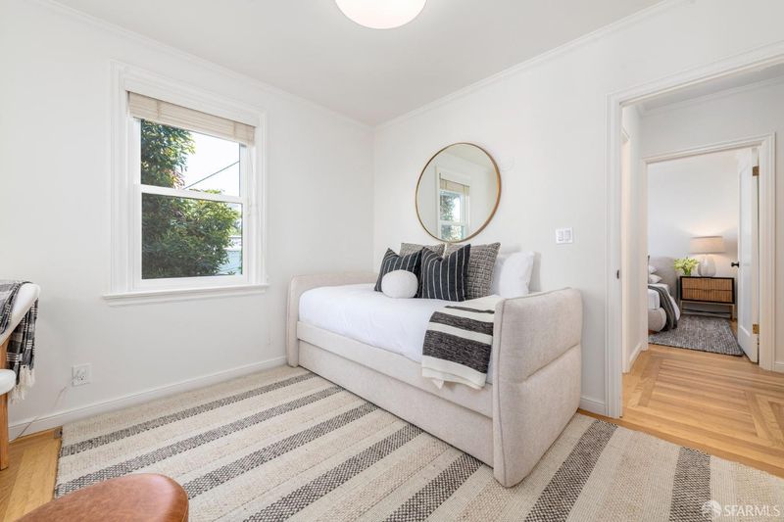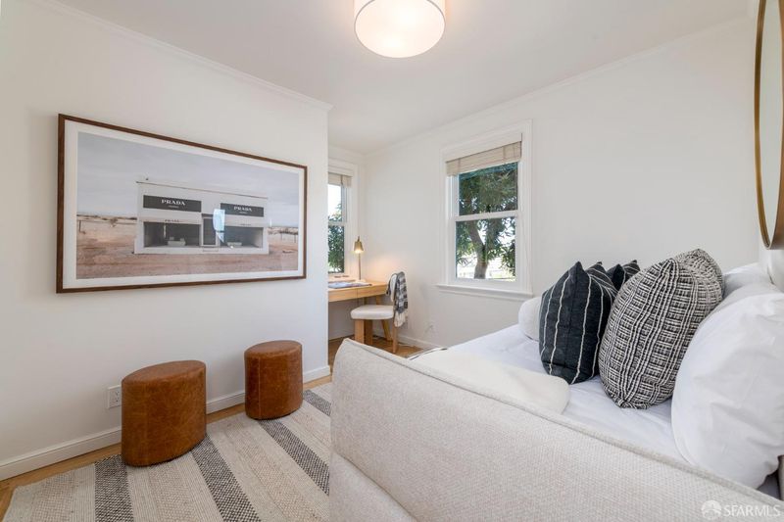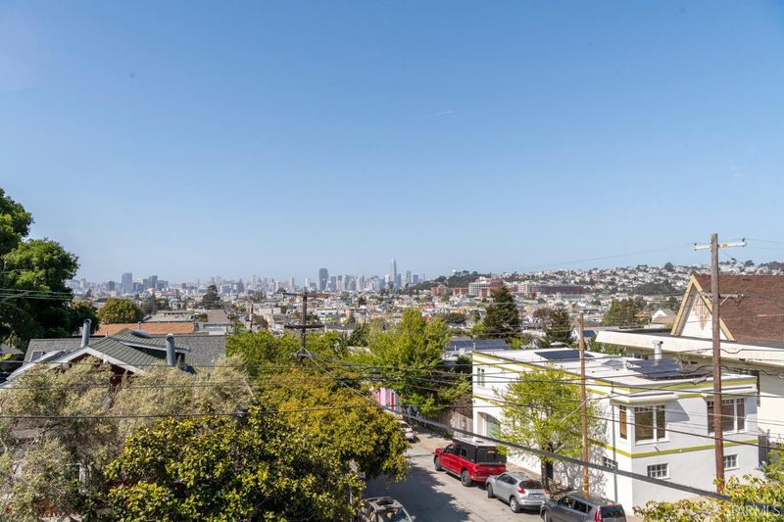
$995,000
915
SQ FT
$1,087
SQ/FT
55 Norwich St
@ Harrison St - 9 - Bernal Heights, San Francisco
- 2 Bed
- 1 Bath
- 1 Park
- 915 sqft
- San Francisco
-

-
Sat May 10, 2:00 pm - 4:00 pm
Gorgeous 2BR/1BA view condo in a North Bernal Heights cul-de-sac! Fresh updates, downtown views, private deck, in-unit laundry, and low HOA dues — steps from Precita Park.
-
Sun May 11, 2:00 pm - 4:00 pm
Gorgeous 2BR/1BA view condo in a North Bernal Heights cul-de-sac! Fresh updates, downtown views, private deck, in-unit laundry, and low HOA dues — steps from Precita Park.
Located in a peaceful cul-de-sac on the desirable North Slope of Bernal Heights, this gorgeous 2-bedroom, 1-bathroom view condo perfectly blends classic charm with contemporary upgrades. Freshly painted and updated, the condo features resurfaced oak hardwood floors, designer light pendants, and premium dual-paned, double hung Marvin windows that flood the home with natural light. The inviting living room boasts breathtaking views of the downtown skyline. The eat-in gourmet kitchen, outfitted with brand-new appliances, opens to a private exclusive-use deck perfect for morning coffee or evening relaxation. The front room, framed by beautiful built-in shelves, easily adapts as a cozy library, a gracious dining space, or a charming entry. A block from Precita Park and Bernal Hill, and minutes to the Valencia corridor, the neighborhood is known for its vibrant local culture and food scene, and warm microclimate. Additional highlights include access to a secluded shared garden, in-unit laundry, low HOA dues, one-car garage parking (shared every other month), private storage, and quick access to Highways 101 and 280.
- Days on Market
- 9 days
- Current Status
- Active
- Original Price
- $995,000
- List Price
- $995,000
- On Market Date
- May 1, 2025
- Property Type
- Condominium
- District
- 9 - Bernal Heights
- Zip Code
- 94110
- MLS ID
- 425025686
- APN
- 5543-052
- Year Built
- 1900
- Stories in Building
- 0
- Number of Units
- 3
- Possession
- Close Of Escrow
- Data Source
- SFAR
- Origin MLS System
Oakes Children's Center
Private K-8 Special Education, Elementary, Coed
Students: 18 Distance: 0.1mi
St. Anthony Immaculate Conception
Private K-8 Elementary, Religious, Coed
Students: 113 Distance: 0.2mi
Flynn (Leonard R.) Elementary School
Public K-5 Elementary
Students: 432 Distance: 0.2mi
S.F. County Opportunity (Hilltop) School
Public 6-12 Opportunity Community
Students: 41 Distance: 0.4mi
St. Peter's School
Private K-8 Elementary, Religious, Coed
Students: 281 Distance: 0.5mi
Meadows-Livingstone School
Private K-6 Elementary, Coed
Students: 19 Distance: 0.5mi
- Bed
- 2
- Bath
- 1
- Tub w/Shower Over
- Parking
- 1
- Attached, Garage Door Opener, Rotational
- SQ FT
- 915
- SQ FT Source
- Unavailable
- Lot SQ FT
- 1,925.0
- Lot Acres
- 0.0442 Acres
- Kitchen
- Breakfast Area, Quartz Counter
- Living Room
- View
- Flooring
- Wood
- Heating
- Central
- Laundry
- In Kitchen, Washer/Dryer Stacked Included
- Main Level
- Bedroom(s), Dining Room, Full Bath(s), Kitchen, Living Room
- Views
- City Lights, Downtown
- Possession
- Close Of Escrow
- Architectural Style
- Edwardian
- Special Listing Conditions
- None
- * Fee
- $290
- *Fee includes
- Insurance, Trash, and Water
MLS and other Information regarding properties for sale as shown in Theo have been obtained from various sources such as sellers, public records, agents and other third parties. This information may relate to the condition of the property, permitted or unpermitted uses, zoning, square footage, lot size/acreage or other matters affecting value or desirability. Unless otherwise indicated in writing, neither brokers, agents nor Theo have verified, or will verify, such information. If any such information is important to buyer in determining whether to buy, the price to pay or intended use of the property, buyer is urged to conduct their own investigation with qualified professionals, satisfy themselves with respect to that information, and to rely solely on the results of that investigation.
School data provided by GreatSchools. School service boundaries are intended to be used as reference only. To verify enrollment eligibility for a property, contact the school directly.
