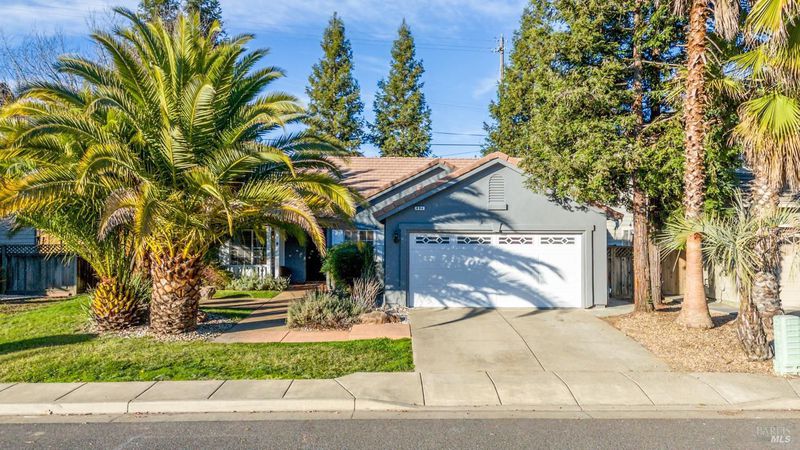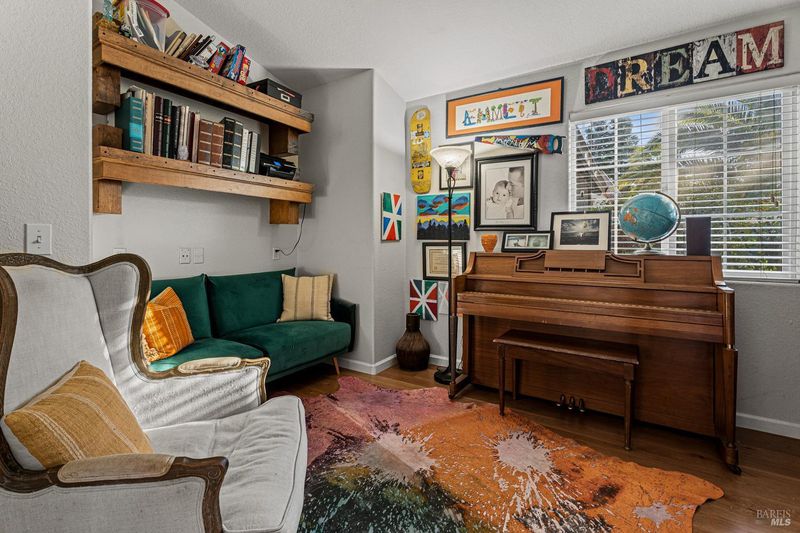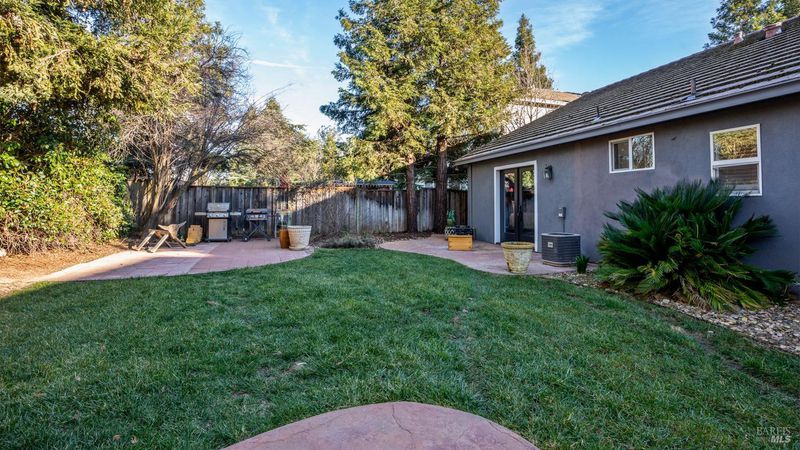
$535,000
1,500
SQ FT
$357
SQ/FT
494 Beltrami Drive
@ Lake Mendocino Dr. - Ukiah
- 3 Bed
- 2 Bath
- 4 Park
- 1,500 sqft
- Ukiah
-

-
Sun Jul 27, 12:00 pm - 2:00 pm
This single-level, 3 bedroom, 2 bath home sits in a peaceful, well-kept neighborhood with its own private park just a short walk away. The spacious layout features cathedral ceilings and an additional room ideal for a home office, playroom, or workout space. The open-concept kitchen features oak cabinetry and new appliances, and flows directly into the dining area creating a natural, connected space for everyday living. New laminate flooring runs throughout the main living areas, with tile in the kitchen. Both bathrooms have been recently remodeled with luxurious, modern finishes. The primary bedroom includes a beautifully remodeled en-suite bathroom and private access to the backyard. Upgrades include fresh interior paint, recessed lighting, and stylish ceiling light fixtures that add a warm, inviting glow throughout, along with newly installed French doors that open to the backyard from both the main living area and the primary suite. Tastefully designed landscaping in the front and back adds curb appeal, while the backyard offers added privacy and is bordered by mature redwood trees. Just minutes from Lake Mendocino's water access and scenic hiking trails, this home offers comfort, convenience, and thoughtful upgrades in one of the area's most loved neighborhoods.
- Days on Market
- 3 days
- Current Status
- Active
- Original Price
- $535,000
- List Price
- $535,000
- On Market Date
- Jul 24, 2025
- Property Type
- Single Family Residence
- Area
- Ukiah
- Zip Code
- 95482
- MLS ID
- 325067394
- APN
- 169-131-04-00
- Year Built
- 2003
- Stories in Building
- Unavailable
- Possession
- Close Of Escrow
- Data Source
- BAREIS
- Origin MLS System
Tree Of Life Charter School
Charter K-8 Elementary
Students: 83 Distance: 2.0mi
Redwood Academy Of Ukiah
Charter 7-12 Secondary
Students: 151 Distance: 2.2mi
Accelerated Achievement Academy
Charter 4-12 Combined Elementary And Secondary
Students: 146 Distance: 2.4mi
Ukiah Adult
Public n/a Adult Education
Students: NA Distance: 2.6mi
Mendocino County Community School
Public 7-12 Opportunity Community
Students: 51 Distance: 2.6mi
Frank Zeek Elementary School
Public K-6 Elementary
Students: 486 Distance: 2.6mi
- Bed
- 3
- Bath
- 2
- Double Sinks, Shower Stall(s)
- Parking
- 4
- Garage Facing Front
- SQ FT
- 1,500
- SQ FT Source
- Assessor Agent-Fill
- Lot SQ FT
- 6,711.0
- Lot Acres
- 0.1541 Acres
- Cooling
- Central
- Living Room
- Cathedral/Vaulted
- Flooring
- Laminate, Tile
- Foundation
- Slab
- Fire Place
- Gas Piped, Gas Starter
- Heating
- Central
- Laundry
- Hookups Only, Laundry Closet
- Main Level
- Bedroom(s), Dining Room, Full Bath(s), Garage, Kitchen, Living Room, Street Entrance
- Possession
- Close Of Escrow
- Architectural Style
- Craftsman
- * Fee
- $59
- Name
- West Fork Homeowners Association
- Phone
- (707) 285-0600
- *Fee includes
- Common Areas
MLS and other Information regarding properties for sale as shown in Theo have been obtained from various sources such as sellers, public records, agents and other third parties. This information may relate to the condition of the property, permitted or unpermitted uses, zoning, square footage, lot size/acreage or other matters affecting value or desirability. Unless otherwise indicated in writing, neither brokers, agents nor Theo have verified, or will verify, such information. If any such information is important to buyer in determining whether to buy, the price to pay or intended use of the property, buyer is urged to conduct their own investigation with qualified professionals, satisfy themselves with respect to that information, and to rely solely on the results of that investigation.
School data provided by GreatSchools. School service boundaries are intended to be used as reference only. To verify enrollment eligibility for a property, contact the school directly.



























