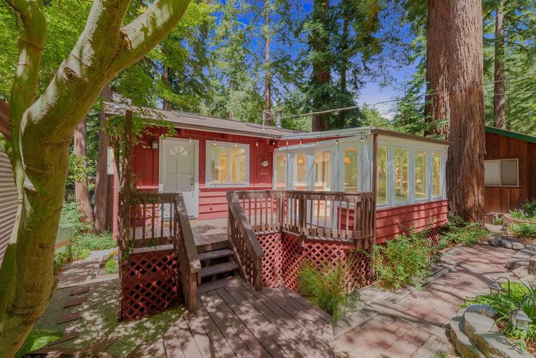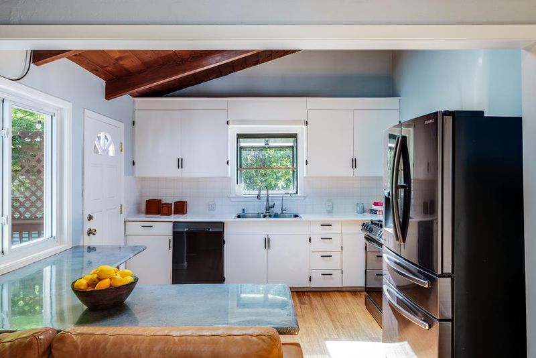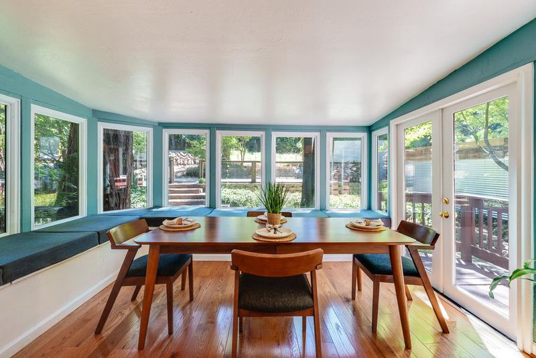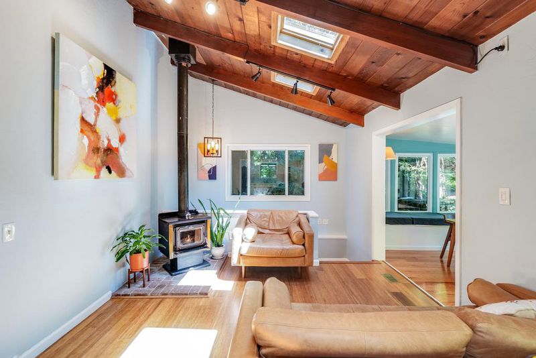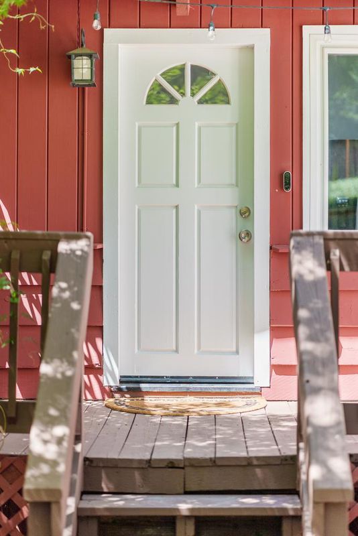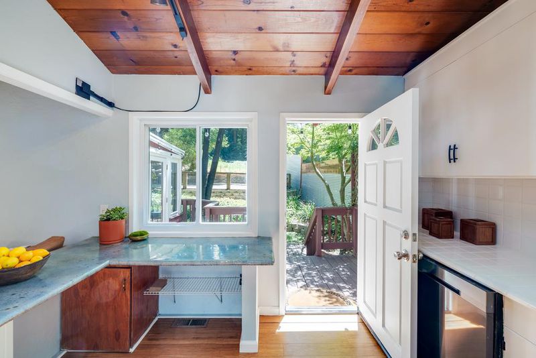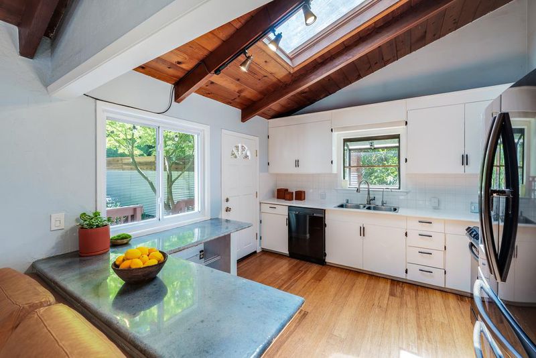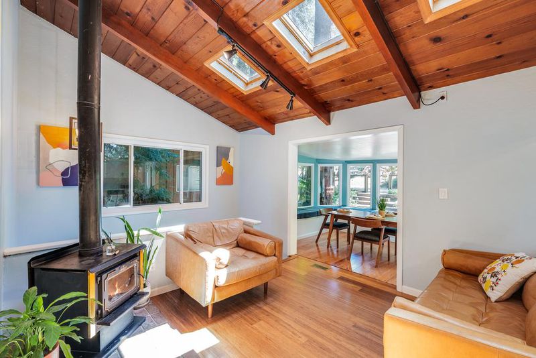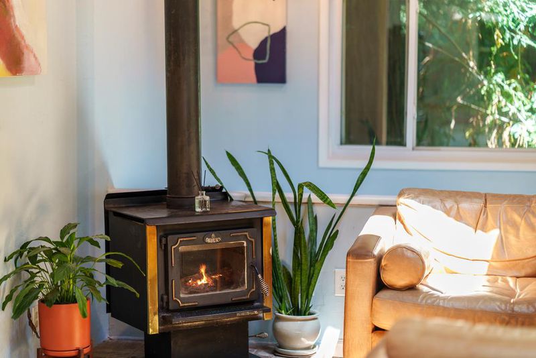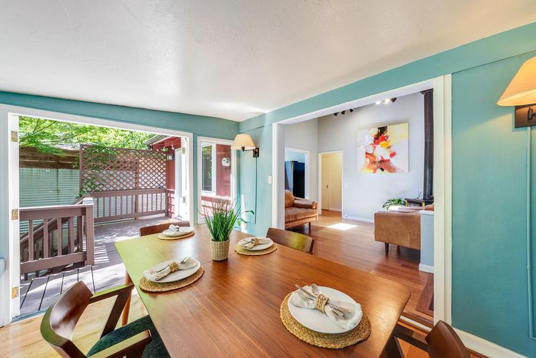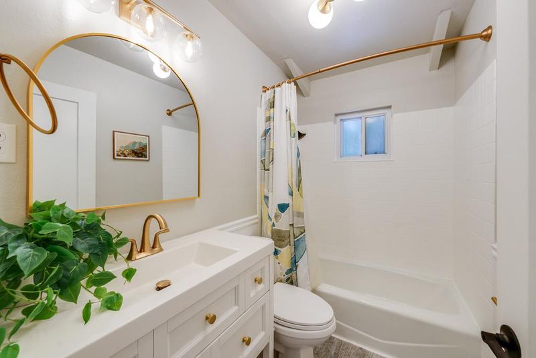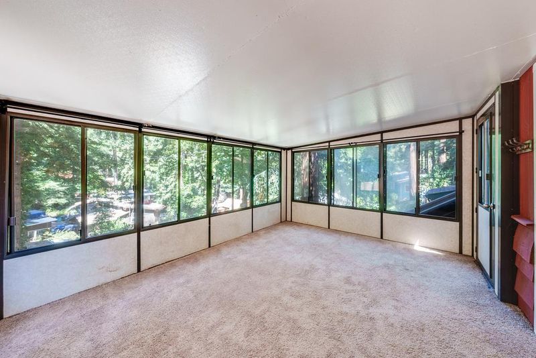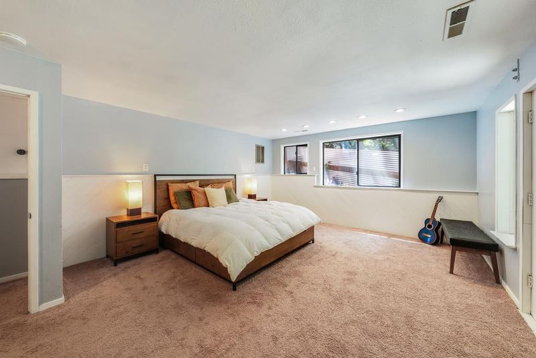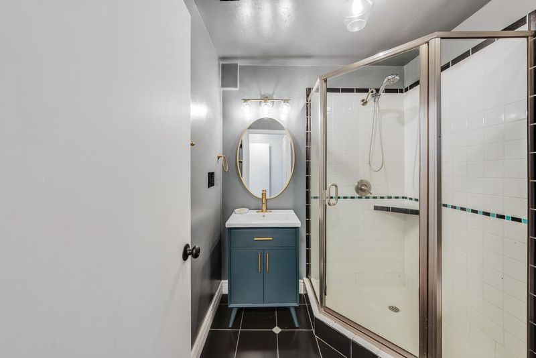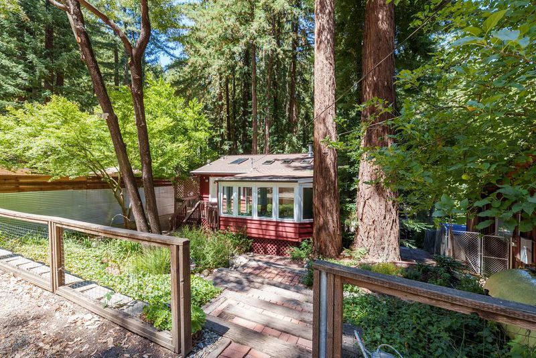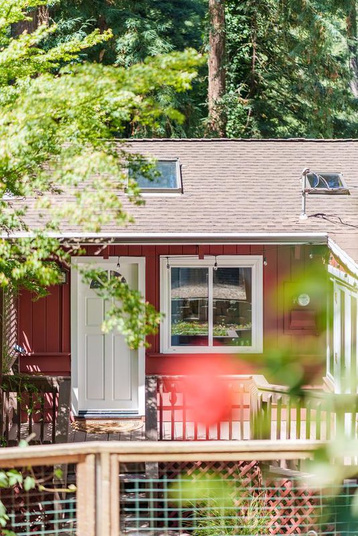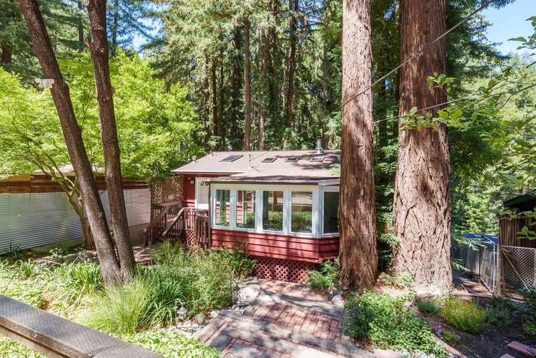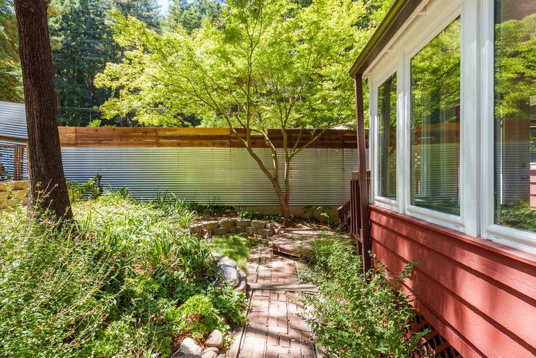
$699,000
1,377
SQ FT
$508
SQ/FT
620 Knoll Way
@ West Drive - 38 - Lompico-Zayante, Felton
- 3 Bed
- 2 Bath
- 3 Park
- 1,377 sqft
- FELTON
-

-
Sat Aug 23, 1:00 pm - 4:00 pm
-
Sun Aug 24, 1:00 pm - 4:00 pm
While most people are limited to choosing between beach access or mountain bliss, 620 Knoll offers both without compromise. Tucked away where turkeys, foxes, & quail make daily appearances in your garden, but still only a quick trip to Santa Cruz Beaches or the Silicon Valley. This three-bedroom retreat-like home features a bonus sunroom boasting wall-to-wall windows and sweeping views of naturemaking it the perfect space to gather, relax, and take in the surrounding beauty, while vaulted ceilings and skylights shower an abundance of natural light in the living room. Multiple outdoor zones offer distinct experiences - front for morning sun, yoga and coffee rituals, rear for afternoon sun, guitar sessions, and wiffle ball, and the outdoor furniture turns every meal into a special occasion. The downstairs private en suite provides the perfect primary bedroom or separated guest quarters, with every bedroom framed by majestic views that change throughout the seasons. Loch Lomond reservoir is minutes away with fishing and hiking trails that stretch endlessly. Trout Farm Inn saltwater pool & social club, Emerald Mallard for dinner and Felton Music Hall have your music needs met. When you find a place that offers everything without asking you to choose, you stop looking.
- Days on Market
- 1 day
- Current Status
- Active
- Original Price
- $729,000
- List Price
- $699,000
- On Market Date
- Aug 20, 2025
- Property Type
- Single Family Home
- Area
- 38 - Lompico-Zayante
- Zip Code
- 95018
- MLS ID
- ML82018711
- APN
- 075-093-34-000
- Year Built
- 1960
- Stories in Building
- Unavailable
- Possession
- Unavailable
- Data Source
- MLSL
- Origin MLS System
- MLSListings, Inc.
San Lorenzo Valley Middle School
Public 6-8 Middle, Coed
Students: 519 Distance: 3.2mi
Sonlight Academy
Private 1-12 Religious, Coed
Students: NA Distance: 3.2mi
San Lorenzo Valley Elementary School
Public K-5 Elementary
Students: 561 Distance: 3.3mi
San Lorenzo Valley High School
Public 9-12 Secondary
Students: 737 Distance: 3.3mi
Slvusd Charter School
Charter K-12 Combined Elementary And Secondary
Students: 297 Distance: 3.3mi
Silicon Valley High School
Private 6-12
Students: 1500 Distance: 3.6mi
- Bed
- 3
- Bath
- 2
- Primary - Stall Shower(s), Shower over Tub - 1, Stall Shower, Tile
- Parking
- 3
- Off-Street Parking
- SQ FT
- 1,377
- SQ FT Source
- Unavailable
- Lot SQ FT
- 4,792.0
- Lot Acres
- 0.110009 Acres
- Kitchen
- Countertop - Tile, Dishwasher, Oven Range - Gas, Refrigerator, Skylight
- Cooling
- None
- Dining Room
- Dining Area
- Disclosures
- Natural Hazard Disclosure
- Family Room
- Kitchen / Family Room Combo
- Flooring
- Carpet, Tile, Wood
- Foundation
- Concrete Perimeter
- Fire Place
- Family Room, Wood Burning, Wood Stove
- Heating
- Central Forced Air - Gas
- Laundry
- Inside, Washer / Dryer
- Views
- Forest / Woods, Neighborhood
- Fee
- Unavailable
MLS and other Information regarding properties for sale as shown in Theo have been obtained from various sources such as sellers, public records, agents and other third parties. This information may relate to the condition of the property, permitted or unpermitted uses, zoning, square footage, lot size/acreage or other matters affecting value or desirability. Unless otherwise indicated in writing, neither brokers, agents nor Theo have verified, or will verify, such information. If any such information is important to buyer in determining whether to buy, the price to pay or intended use of the property, buyer is urged to conduct their own investigation with qualified professionals, satisfy themselves with respect to that information, and to rely solely on the results of that investigation.
School data provided by GreatSchools. School service boundaries are intended to be used as reference only. To verify enrollment eligibility for a property, contact the school directly.
