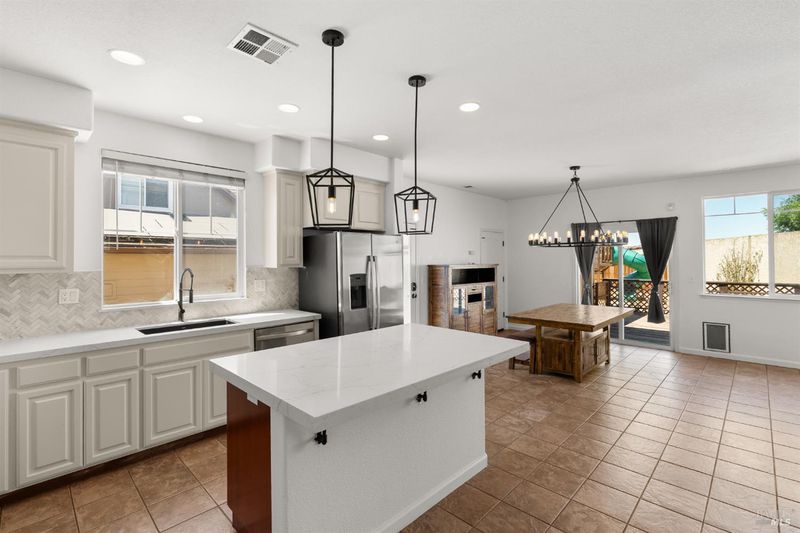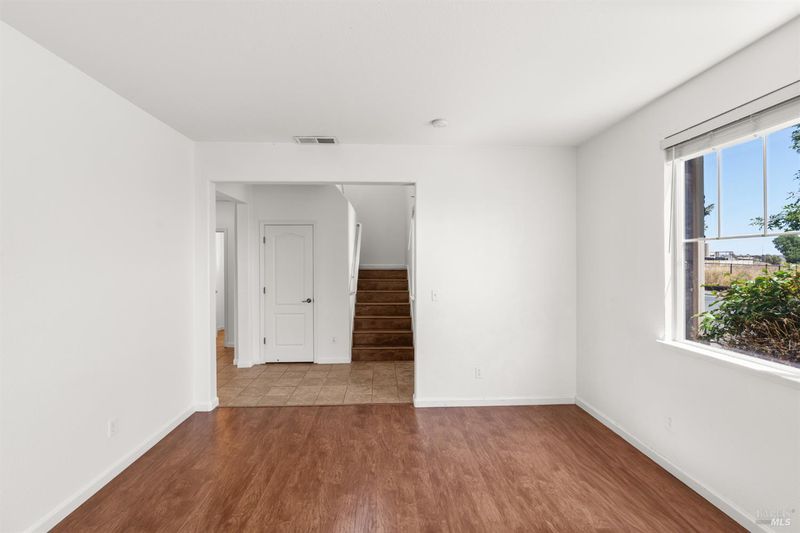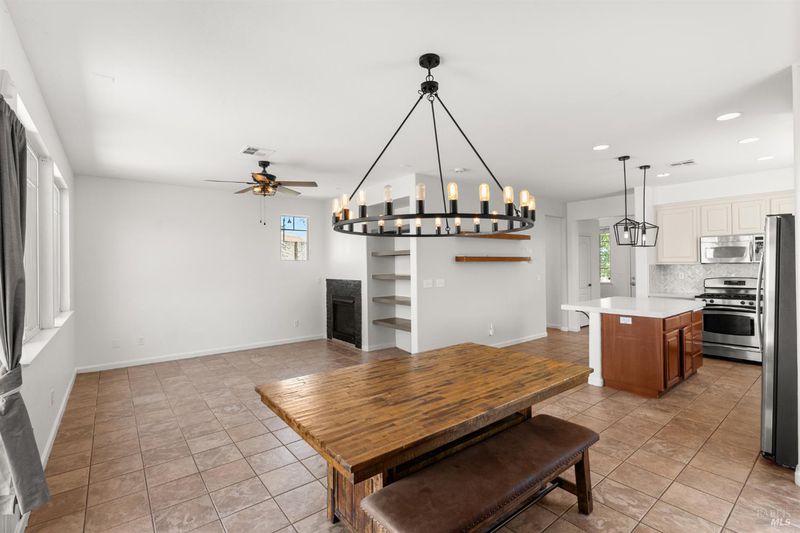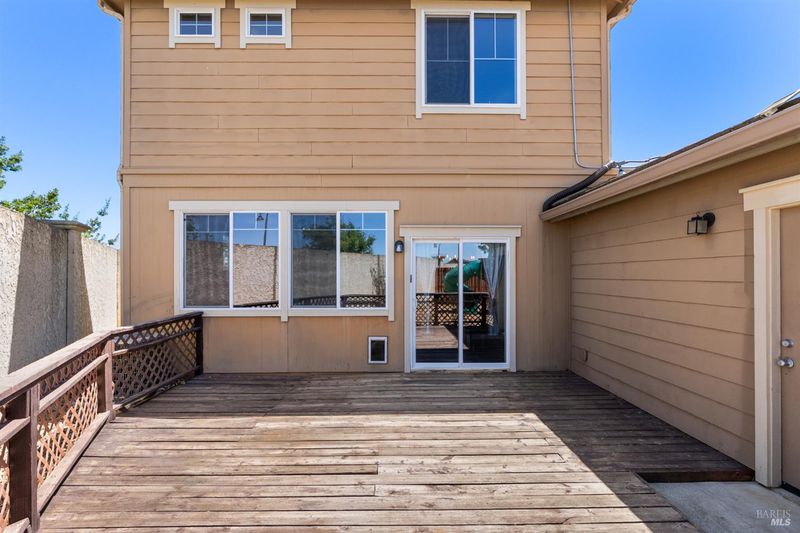
$585,000
1,854
SQ FT
$316
SQ/FT
2857 Portland Drive
@ Cement Hill Rd - Fairfield 1, Fairfield
- 3 Bed
- 3 (2/1) Bath
- 4 Park
- 1,854 sqft
- Fairfield
-

-
Sun Jul 27, 12:00 pm - 2:00 pm
Hosted by Lindsey Norris
Welcome to this beautifully maintained corner-lot home in a quiet and established neighborhood. This home features a VA assumable loan, offering an incredible opportunity for eligible buyers to assume a low-interest rate loan. You do not need to be a VA buyer to qualify non-VA purchasers may be eligible with lender approval. Located on a prime lot with no neighbors directly in front and side. This property offers both privacy and extra space. The charming covered front porch is perfect for morning coffee or evening relaxation. Inside, you'll find a spacious and functional layout featuring 3 bedrooms and 2.5 bathrooms, ideal for both daily living and entertaining. The open-concept living, and dining areas flow seamlessly, and the kitchen offers plenty of counter space, cabinetry, and natural light. Upstairs, the primary suite features a walk-in closet and private bath, while the additional bedrooms provide flexibility for guests, a home office, or playroom. This home also includes owned solar, helping you keep monthly utility costs low. You'll also find walking trails and a nearby park just minutes away ideal for evening strolls or weekend playtime. With its thoughtful layout, energy efficiency, and desirable corner location, this home checks all the boxes!
- Days on Market
- 2 days
- Current Status
- Active
- Original Price
- $585,000
- List Price
- $585,000
- On Market Date
- Jul 24, 2025
- Property Type
- Single Family Residence
- Area
- Fairfield 1
- Zip Code
- 94533
- MLS ID
- 325067620
- APN
- 0170-301-010
- Year Built
- 2006
- Stories in Building
- Unavailable
- Possession
- Close Of Escrow
- Data Source
- BAREIS
- Origin MLS System
Victory Christian School
Private 1-8
Students: NA Distance: 0.8mi
Solano County Community School
Public 7-12 Opportunity Community, Yr Round
Students: 44 Distance: 0.9mi
Laurel Creek Elementary School
Public K-6 Elementary, Yr Round
Students: 707 Distance: 1.2mi
H. Glenn Richardson School
Public K-12 Special Education
Students: 50 Distance: 1.2mi
Fairfield-Suisun Elementary Community Day School
Public 1-6 Opportunity Community
Students: 5 Distance: 1.2mi
Tolenas Elementary School
Public K-5 Elementary
Students: 414 Distance: 1.4mi
- Bed
- 3
- Bath
- 3 (2/1)
- Double Sinks, Shower Stall(s), Sunken Tub, Tile, Walk-In Closet, Window
- Parking
- 4
- Attached
- SQ FT
- 1,854
- SQ FT Source
- Assessor Auto-Fill
- Lot SQ FT
- 4,988.0
- Lot Acres
- 0.1145 Acres
- Cooling
- Ceiling Fan(s), Central, Whole House Fan
- Dining Room
- Dining/Living Combo
- Flooring
- Carpet, Laminate, Tile
- Foundation
- Concrete
- Fire Place
- Family Room, Insert
- Heating
- Central, Fireplace Insert
- Laundry
- Dryer Included, Ground Floor, Inside Area, Inside Room, Washer Included
- Upper Level
- Bedroom(s), Full Bath(s), Primary Bedroom
- Main Level
- Dining Room, Family Room, Garage, Kitchen, Living Room, Partial Bath(s), Street Entrance
- Views
- Hills
- Possession
- Close Of Escrow
- * Fee
- $61
- Name
- Jean Bates & Assoc.
- Phone
- (925) 838-2095
- *Fee includes
- Common Areas and Management
MLS and other Information regarding properties for sale as shown in Theo have been obtained from various sources such as sellers, public records, agents and other third parties. This information may relate to the condition of the property, permitted or unpermitted uses, zoning, square footage, lot size/acreage or other matters affecting value or desirability. Unless otherwise indicated in writing, neither brokers, agents nor Theo have verified, or will verify, such information. If any such information is important to buyer in determining whether to buy, the price to pay or intended use of the property, buyer is urged to conduct their own investigation with qualified professionals, satisfy themselves with respect to that information, and to rely solely on the results of that investigation.
School data provided by GreatSchools. School service boundaries are intended to be used as reference only. To verify enrollment eligibility for a property, contact the school directly.











































