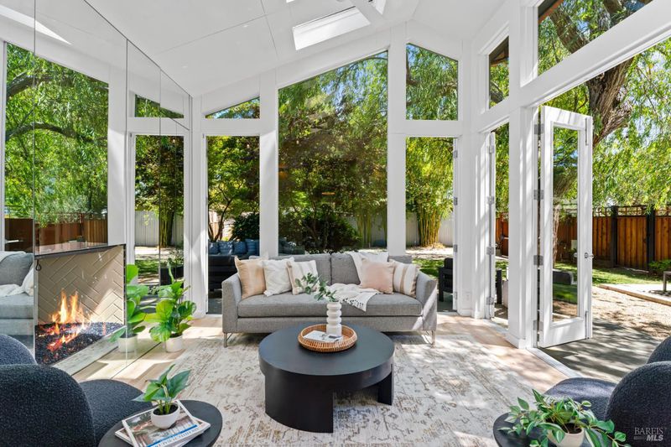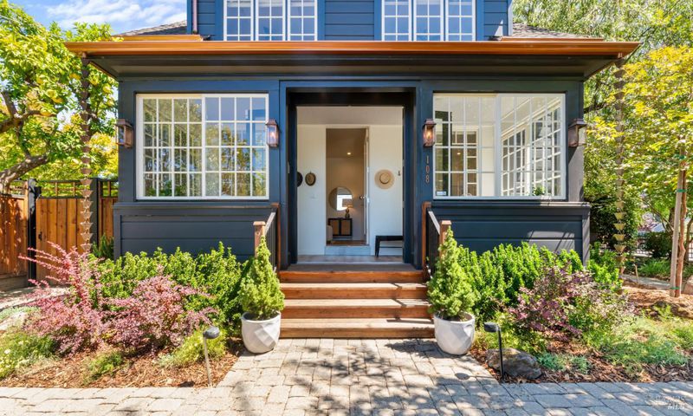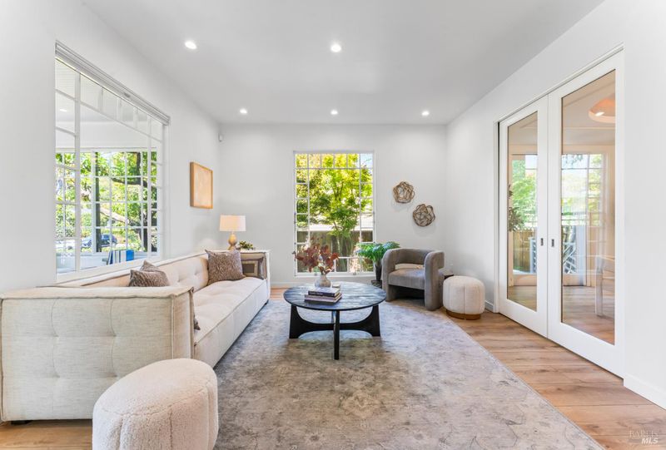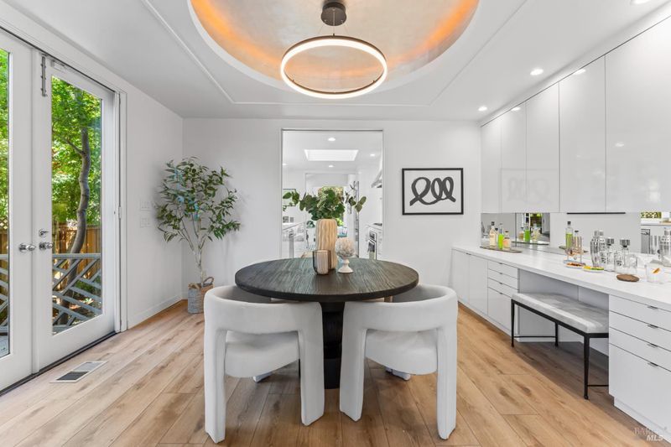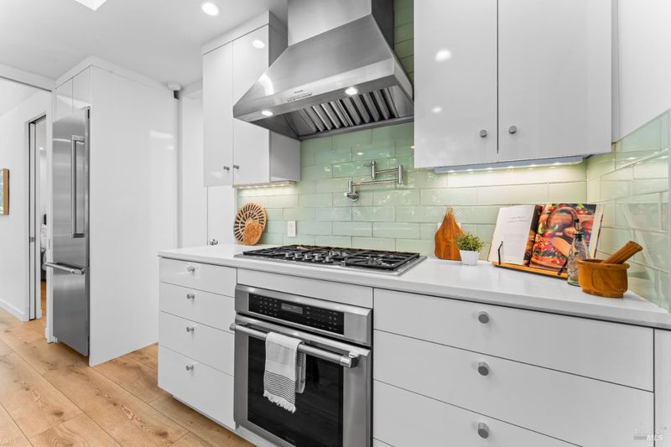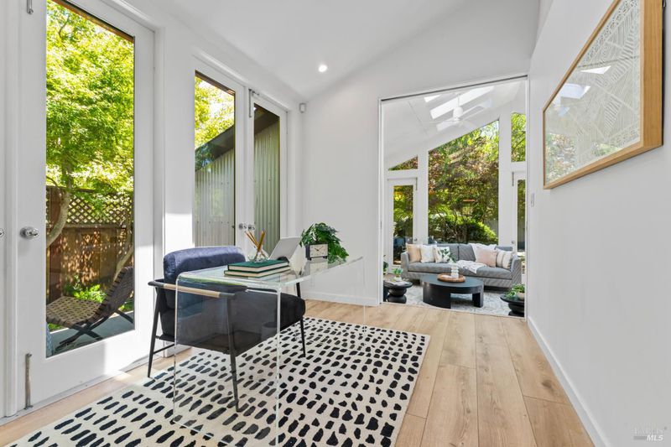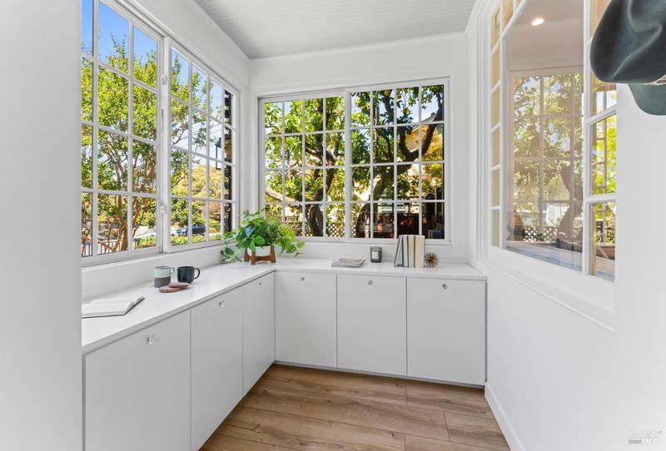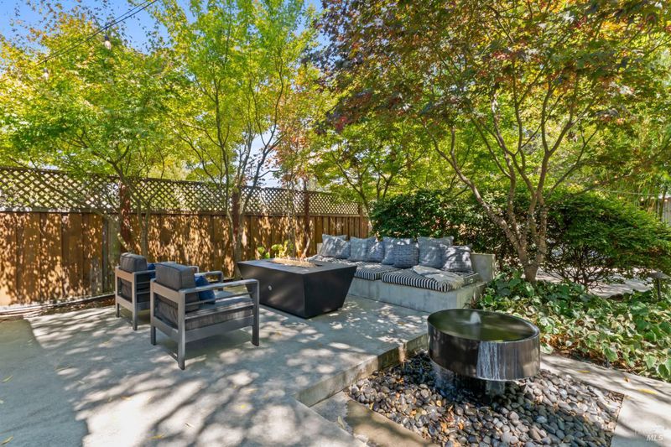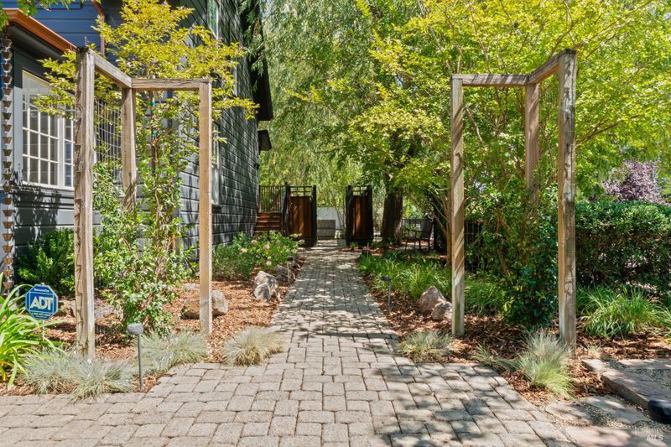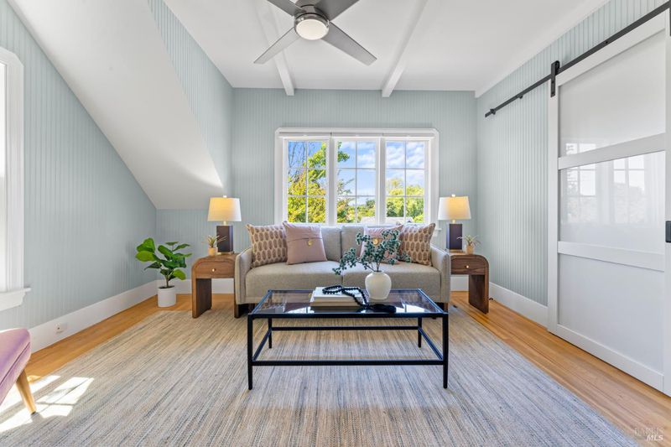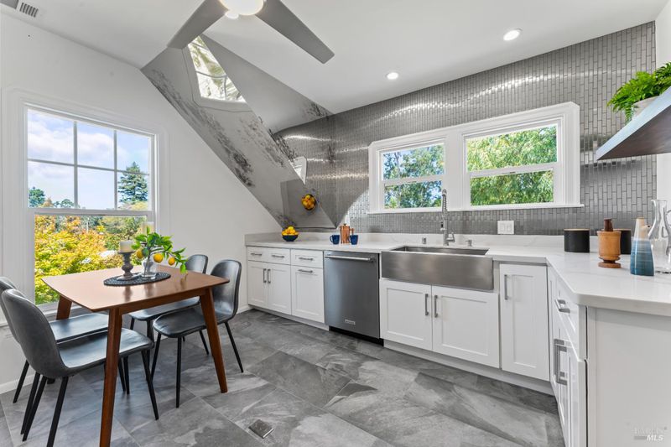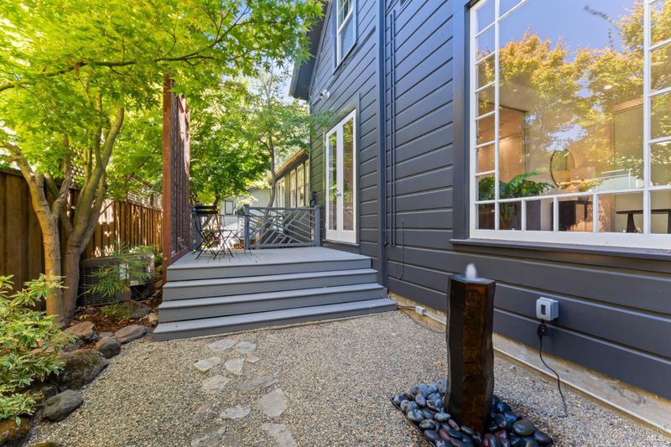
$1,700,000
2,567
SQ FT
$662
SQ/FT
108 Randolph Street
@ Ash St - Napa
- 3 Bed
- 3 Bath
- 6 Park
- 2,567 sqft
- Napa
-

-
Sat Aug 23, 12:00 pm - 4:00 pm
Beth Remboldt DRE# 02254665
-
Sun Aug 24, 12:00 pm - 4:00 pm
By Ksenia Evdokimova DRE# 02210751
Located in the heart of Old Town Napa, 108 Randolph Street is a rare offering that combines historic charm with modern updates. Set on a prominent corner lot just moments from downtown restaurants, tasting rooms, and boutiques, this property offers a lifestyle that blends convenience with the character of one of Napa's most desirable neighborhoods. The main residence is a spacious single-level home with two bedrooms and two bathrooms. An attached, separately metered, upstairs apartment adds a private one-bedroom, one-bathroom retreat, ideal for extended family, visiting guests, or income potential. Thoughtful updates enhance the property, including a new foundation with full permitting, a Tesla charging station, fresh exterior paint, new gutters and rain chains, and a motorized driveway gate along Ash Street. The grounds have been improved with new fencing and refreshed landscaping, offering a private, welcoming outdoor setting. Situated on an oversized 9,400-square-foot lot, this home provides both comfort and flexibility. Whether envisioned as a multi-generational residence, an investment opportunity, or a Napa retreat just steps from downtown, 108 Randolph delivers timeless appeal in an unparalleled location.
- Days on Market
- 1 day
- Current Status
- Active
- Original Price
- $1,700,000
- List Price
- $1,700,000
- On Market Date
- Aug 20, 2025
- Property Type
- Single Family Residence
- Area
- Napa
- Zip Code
- 94559
- MLS ID
- 325075038
- APN
- 005-082-011-000
- Year Built
- 1900
- Stories in Building
- Unavailable
- Possession
- Close Of Escrow
- Data Source
- BAREIS
- Origin MLS System
Shearer Charter School
Public K-5 Elementary
Students: 480 Distance: 0.2mi
Napa Christian Campus of Education School
Private K-12 Combined Elementary And Secondary, Religious, Coed
Students: 126 Distance: 0.6mi
Blue Oak School
Private K-8 Nonprofit
Students: 145 Distance: 0.8mi
River Charter School
Charter 6-8 Middle
Students: 390 Distance: 0.8mi
Harvest Middle School
Public 6-8 Middle
Students: 799 Distance: 0.8mi
The Oxbow School
Private 11-12 Coed
Students: 78 Distance: 1.0mi
- Bed
- 3
- Bath
- 3
- Shower Stall(s), Window
- Parking
- 6
- EV Charging, No Garage, Private, RV Access, RV Possible, Uncovered Parking Spaces 2+
- SQ FT
- 2,567
- SQ FT Source
- Not Verified
- Lot SQ FT
- 9,370.0
- Lot Acres
- 0.2151 Acres
- Kitchen
- Pantry Closet, Skylight(s)
- Cooling
- Central
- Dining Room
- Formal Area
- Exterior Details
- Fire Pit
- Family Room
- Skylight(s)
- Fire Place
- Family Room, Gas Starter
- Heating
- Central
- Laundry
- Gas Hook-Up, Ground Floor, Inside Area, Laundry Closet, Washer/Dryer Stacked Included
- Upper Level
- Bedroom(s), Full Bath(s), Kitchen, Living Room, Primary Bedroom
- Main Level
- Bedroom(s), Dining Room, Family Room, Full Bath(s), Kitchen, Living Room, Primary Bedroom, Street Entrance
- Possession
- Close Of Escrow
- Fee
- $0
MLS and other Information regarding properties for sale as shown in Theo have been obtained from various sources such as sellers, public records, agents and other third parties. This information may relate to the condition of the property, permitted or unpermitted uses, zoning, square footage, lot size/acreage or other matters affecting value or desirability. Unless otherwise indicated in writing, neither brokers, agents nor Theo have verified, or will verify, such information. If any such information is important to buyer in determining whether to buy, the price to pay or intended use of the property, buyer is urged to conduct their own investigation with qualified professionals, satisfy themselves with respect to that information, and to rely solely on the results of that investigation.
School data provided by GreatSchools. School service boundaries are intended to be used as reference only. To verify enrollment eligibility for a property, contact the school directly.
