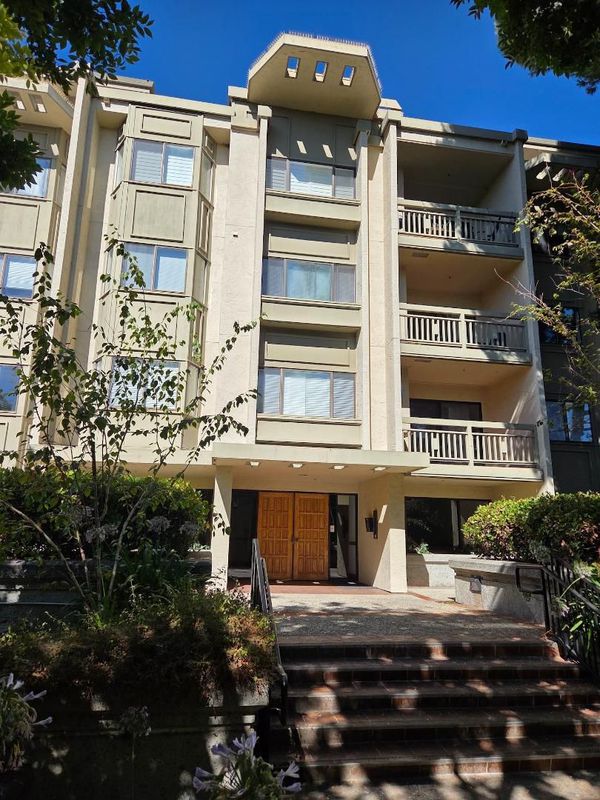
$829,999
1,456
SQ FT
$570
SQ/FT
3715 Terstena Place, #202
@ Halford Ave - 8 - Santa Clara, Santa Clara
- 2 Bed
- 2 Bath
- 2 Park
- 1,456 sqft
- SANTA CLARA
-

-
Sat Aug 23, 2:00 pm - 4:30 pm
Call DOUGLAS YI (408) 663-4989 for the detailed instruction. [ google map link ] https://maps.app.goo.gl/Pa2AJZoieizJiQ9F8
-
Sun Aug 24, 2:00 pm - 4:30 pm
Call DOUGLAS YI (408) 663-4989 for the detailed instruction. [ google map link ] https://maps.app.goo.gl/Pa2AJZoieizJiQ9F8
Stunning and LARGEST unit you will find at the reasonable price. Yes, it's SPACIOUS 1456 sf. This ONE STORY unit in GATED community is the perfect ROOMMATE FLOORPLAN (privacy minded bed & bath / shared kitchen & family area). Fabulous sought after OPEN CONCEPT allows interaction from remodeled beautiful kitchen to convenient family space & dining area. BREAKFAST NOOK is welcome feature for the chef as well as young kids. Upgraded HARD FLOOR offers clean look and convenience. Large windows create NATURAL LIGHT and spacious BALCONY offers views of mature landscaping & trees with the joy of the singing birds they attract. Bedrooms are SPACIOUS and offers enough rooms for an office use as well as family activities. Primary bath has dual sinks, large closet & bathtub / shower. Second bedroom is also equally spacious with BAY WINDOW & walk-in closet. Guest bath has large soaking tub. Your family will enjoy morning bright sun and afternoon fresh cool air. [More] IN HOUSE FULL-SIZE WASHER & DRYER, Refrigerator, storage closet, elevator, 2 parking spaces. Please note low Santa Clara utilities as well. HOA covers a tons - swimming pool, hot tub, sauna, rec room with pingpong & pool table. Easy commute to Silicon Valley major tech campus Apple, Nvidia, Google and even 49's Livi's stadium.
- Days on Market
- 1 day
- Current Status
- Active
- Original Price
- $829,999
- List Price
- $829,999
- On Market Date
- Aug 20, 2025
- Property Type
- Condominium
- Area
- 8 - Santa Clara
- Zip Code
- 95051
- MLS ID
- ML82018750
- APN
- 213-59-038
- Year Built
- 1982
- Stories in Building
- 1
- Possession
- COE
- Data Source
- MLSL
- Origin MLS System
- MLSListings, Inc.
New Valley Continuation High School
Public 9-12 Continuation
Students: 127 Distance: 0.2mi
St. Lawrence Academy
Private 9-12 Secondary, Religious, Nonprofit
Students: 228 Distance: 0.2mi
St. Lawrence Elementary and Middle School
Private PK-8 Elementary, Religious, Coed
Students: 330 Distance: 0.2mi
Ponderosa Elementary School
Public K-5 Elementary
Students: 590 Distance: 0.7mi
Briarwood Elementary School
Public K-5 Elementary
Students: 319 Distance: 0.7mi
Marian A. Peterson Middle School
Public 6-8 Middle
Students: 908 Distance: 0.8mi
- Bed
- 2
- Bath
- 2
- Double Sinks, Showers over Tubs - 2+
- Parking
- 2
- Assigned Spaces, Common Parking Area, Parking Area, Underground Parking
- SQ FT
- 1,456
- SQ FT Source
- Unavailable
- Pool Info
- Pool - Above Ground, Pool - Fenced, Spa / Hot Tub
- Kitchen
- Cooktop - Electric, Dishwasher, Garbage Disposal, Microwave, Oven Range - Electric, Refrigerator
- Cooling
- Central AC
- Dining Room
- Breakfast Nook, Dining Area
- Disclosures
- NHDS Report
- Family Room
- Kitchen / Family Room Combo
- Flooring
- Hardwood
- Foundation
- Other
- Fire Place
- Wood Burning
- Heating
- Central Forced Air
- Laundry
- Washer / Dryer
- Possession
- COE
- * Fee
- $897
- Name
- Common Interest
- Phone
- 925-743-3080
- *Fee includes
- Common Area Electricity, Common Area Gas, Insurance - Common Area, Maintenance - Common Area, and Roof
MLS and other Information regarding properties for sale as shown in Theo have been obtained from various sources such as sellers, public records, agents and other third parties. This information may relate to the condition of the property, permitted or unpermitted uses, zoning, square footage, lot size/acreage or other matters affecting value or desirability. Unless otherwise indicated in writing, neither brokers, agents nor Theo have verified, or will verify, such information. If any such information is important to buyer in determining whether to buy, the price to pay or intended use of the property, buyer is urged to conduct their own investigation with qualified professionals, satisfy themselves with respect to that information, and to rely solely on the results of that investigation.
School data provided by GreatSchools. School service boundaries are intended to be used as reference only. To verify enrollment eligibility for a property, contact the school directly.























