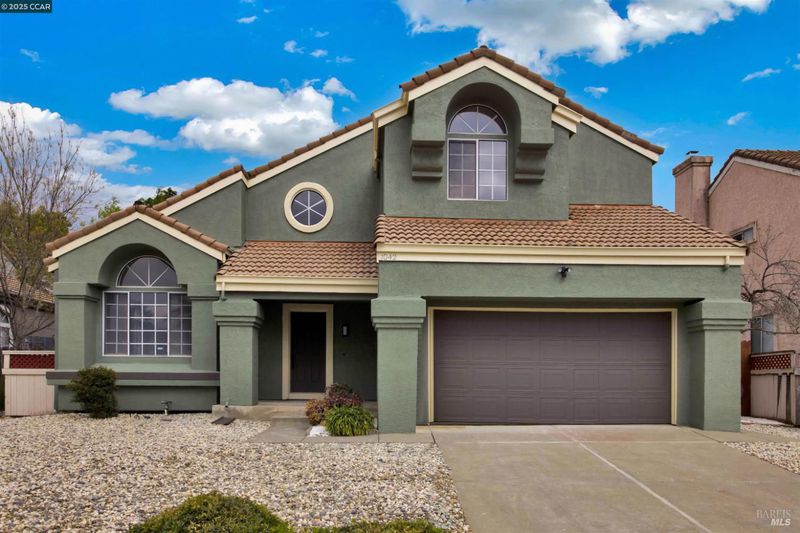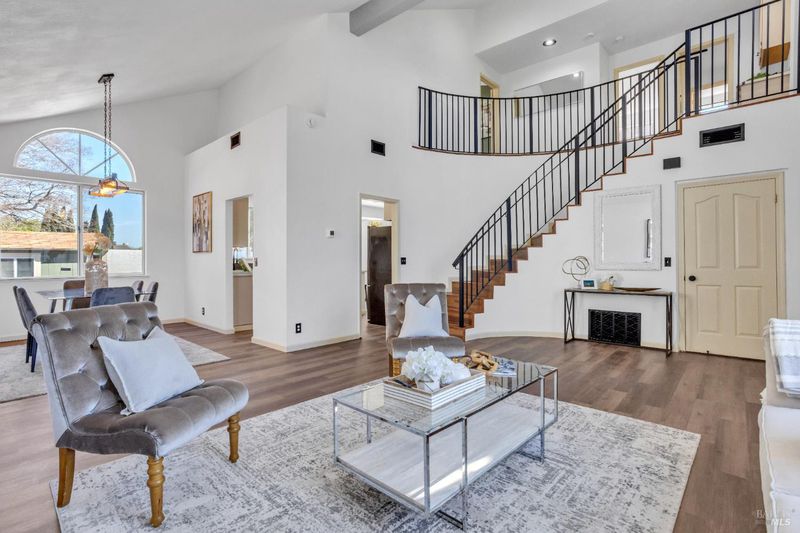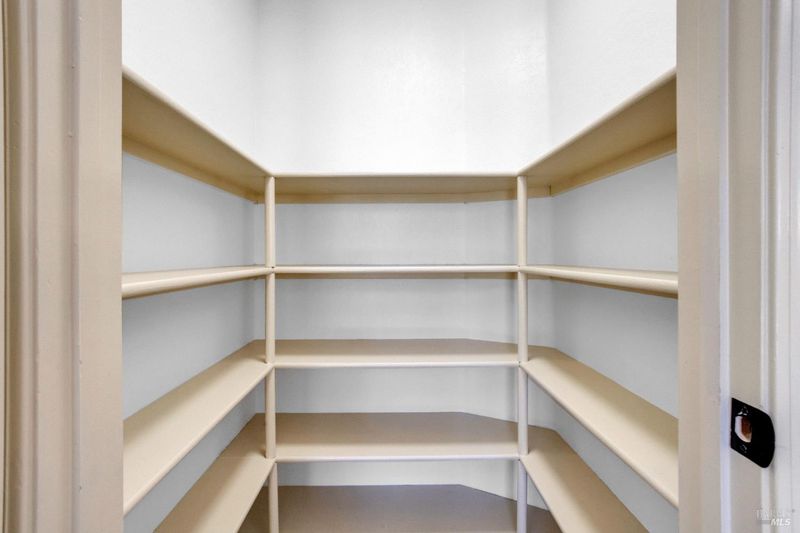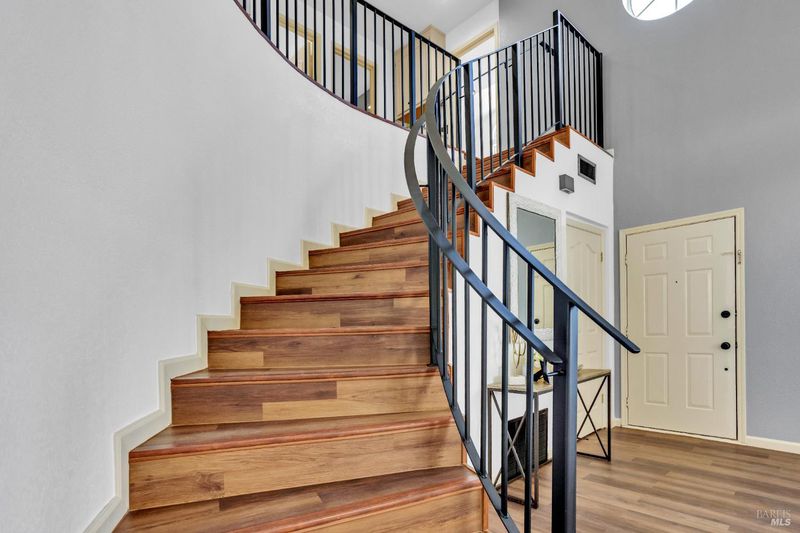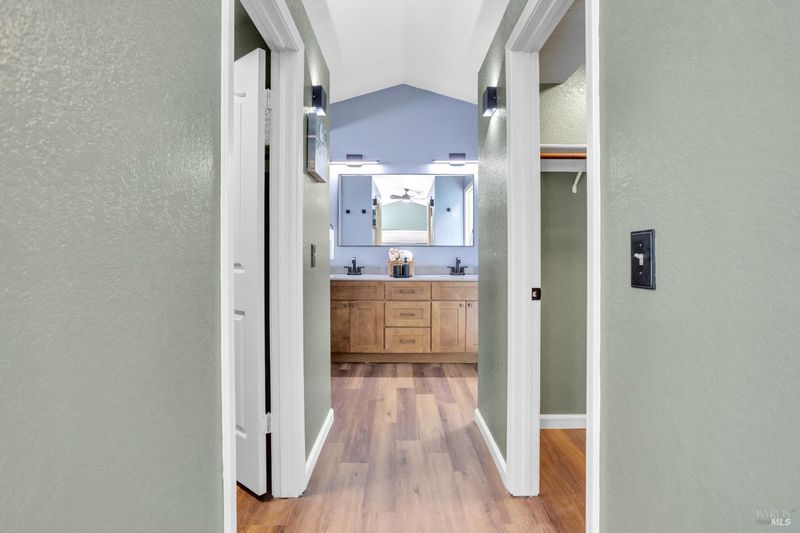
$684,900
2,206
SQ FT
$310
SQ/FT
1042 Armsby Way
@ Lawler Ranch Pkwy - Suisun 11, Suisun City
- 3 Bed
- 3 (2/1) Bath
- 0 Park
- 2,206 sqft
- Suisun City
-

Welcome to this thoughtfully upgraded 3 bed 2.5 bath home that blends modern finishes with comfort and style. Step inside to an open and inviting layout featuring luxury vinyl plank flooring, fresh custom interior and exterior paint, and upgraded lighting throughout. The redesigned main living area offers enhanced flow with widened entryways and a custom staircase featuring sleek powder coated handrails. The chef's kitchen is a standout, boasting quartz countertops, a black stainless culinary sink with matching fixtures, and unique metal backsplash accents for a bold modern touch. Upstairs, the primary suite feels like a private retreat with a custom walk-in tile and glass shower, soaking tub, and stylish double vanities. Additional upgrades include custom bathroom vanities, a striking custom fireplace surround, and updated landscaping for low maintenance curb appeal. Located near schools, shopping, freeways, and just a short walk to parks and a wildlife preserve, this move-in ready home is a rare find with modern design, functional spaces, and full of character.
- Days on Market
- 1 day
- Current Status
- Active
- Original Price
- $684,900
- List Price
- $684,900
- On Market Date
- Jul 16, 2025
- Property Type
- Single Family Residence
- Area
- Suisun 11
- Zip Code
- 94585
- MLS ID
- 325064587
- APN
- 0173-462-060
- Year Built
- 1988
- Stories in Building
- Unavailable
- Possession
- Close Of Escrow
- Data Source
- BAREIS
- Origin MLS System
Crescent Elementary School
Public K-5 Elementary, Yr Round
Students: 607 Distance: 0.5mi
Suisun Elementary School
Public K-5 Elementary
Students: 517 Distance: 0.6mi
Dan O. Root Elementary School
Public K-6 Elementary, Yr Round
Students: 847 Distance: 0.6mi
Tolenas Elementary School
Public K-5 Elementary
Students: 414 Distance: 1.3mi
Grange Middle School
Public 6-8 Middle
Students: 905 Distance: 1.6mi
Crystal Middle School
Public 6-8 Middle
Students: 831 Distance: 1.7mi
- Bed
- 3
- Bath
- 3 (2/1)
- Double Sinks, Shower Stall(s)
- Parking
- 0
- Attached, Garage Facing Front
- SQ FT
- 2,206
- SQ FT Source
- Assessor Auto-Fill
- Lot SQ FT
- 7,318.0
- Lot Acres
- 0.168 Acres
- Kitchen
- Quartz Counter
- Cooling
- Ceiling Fan(s), Central
- Flooring
- Simulated Wood
- Fire Place
- Family Room
- Heating
- Central
- Laundry
- Dryer Included, Inside Room, Washer Included
- Main Level
- Family Room, Kitchen, Living Room, Partial Bath(s)
- Possession
- Close Of Escrow
- Fee
- $0
MLS and other Information regarding properties for sale as shown in Theo have been obtained from various sources such as sellers, public records, agents and other third parties. This information may relate to the condition of the property, permitted or unpermitted uses, zoning, square footage, lot size/acreage or other matters affecting value or desirability. Unless otherwise indicated in writing, neither brokers, agents nor Theo have verified, or will verify, such information. If any such information is important to buyer in determining whether to buy, the price to pay or intended use of the property, buyer is urged to conduct their own investigation with qualified professionals, satisfy themselves with respect to that information, and to rely solely on the results of that investigation.
School data provided by GreatSchools. School service boundaries are intended to be used as reference only. To verify enrollment eligibility for a property, contact the school directly.
