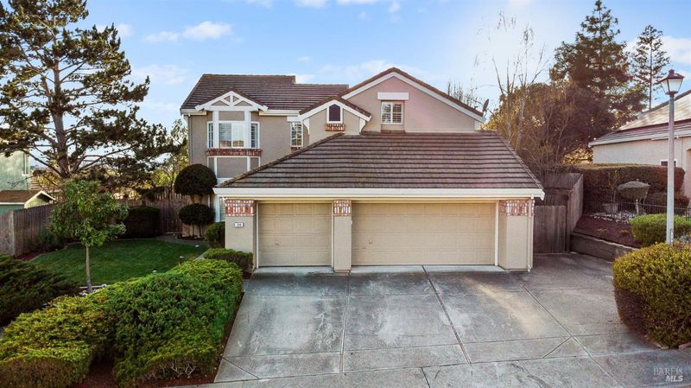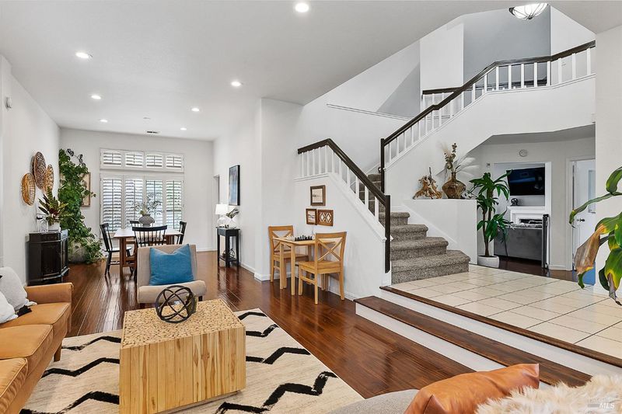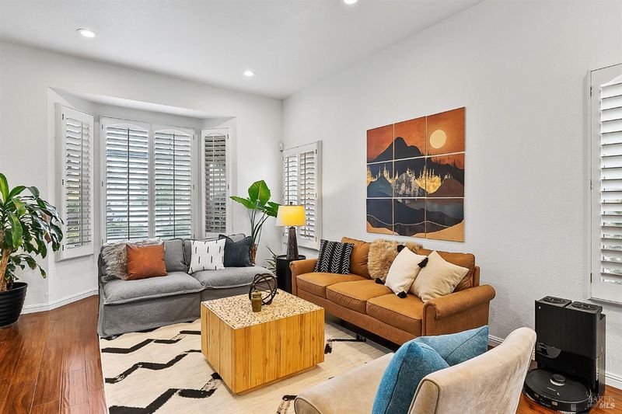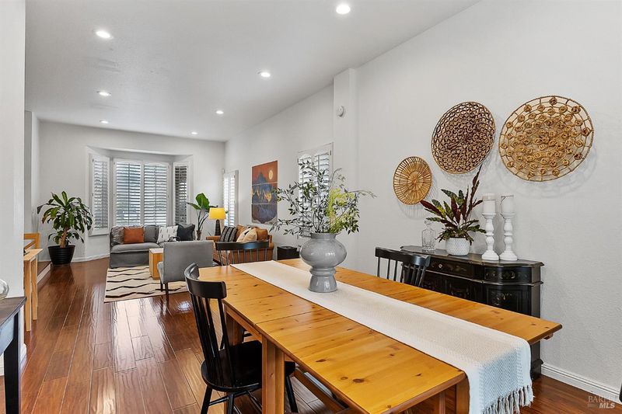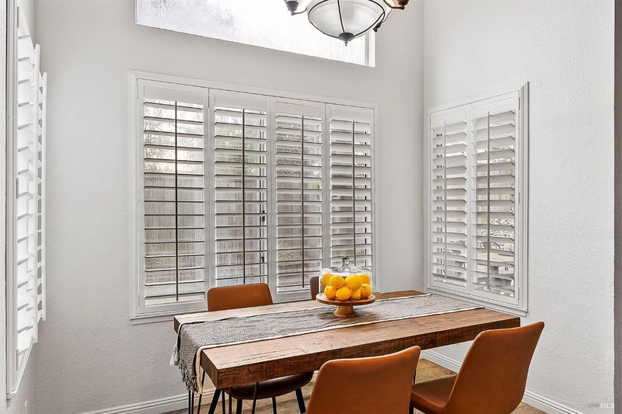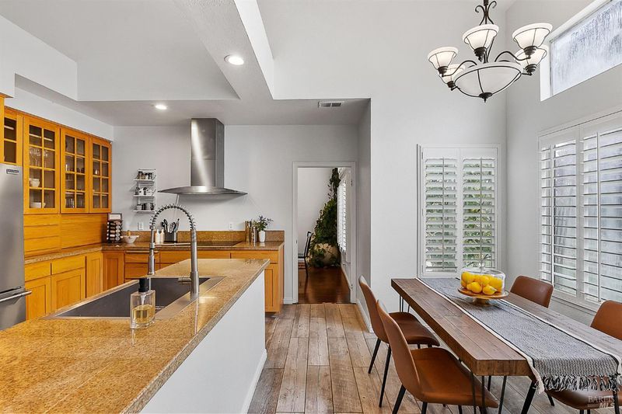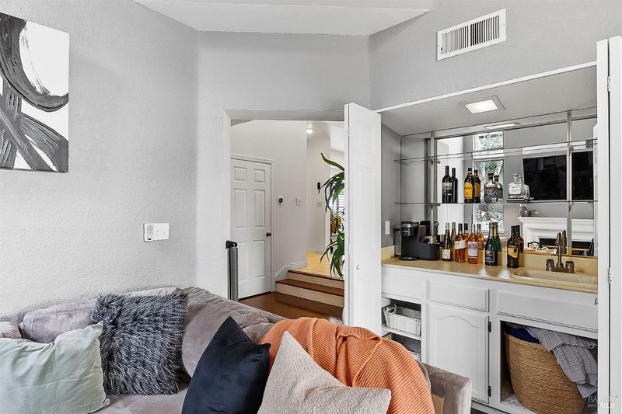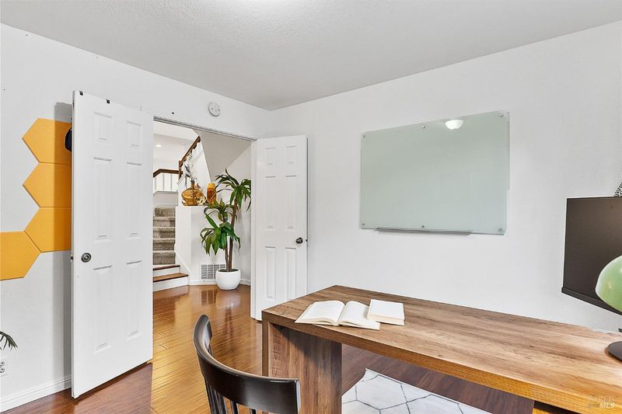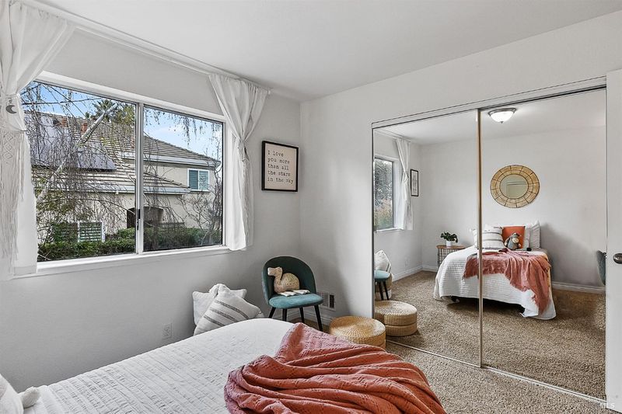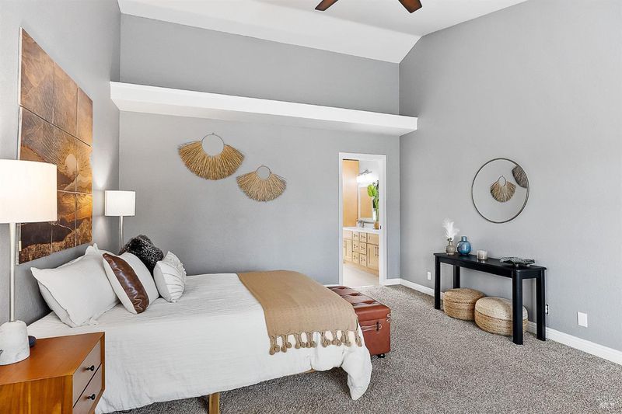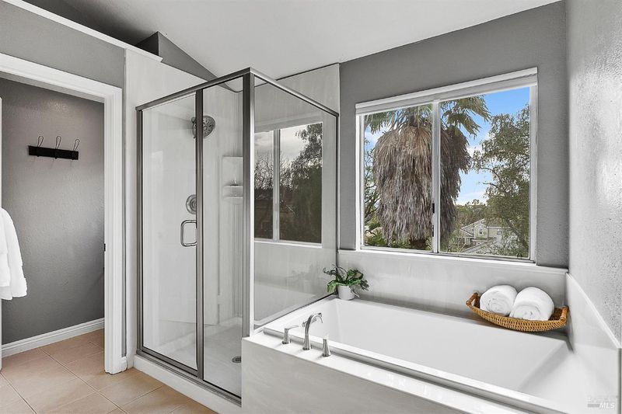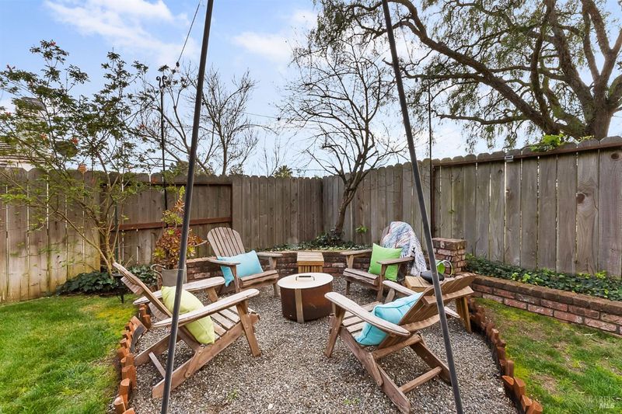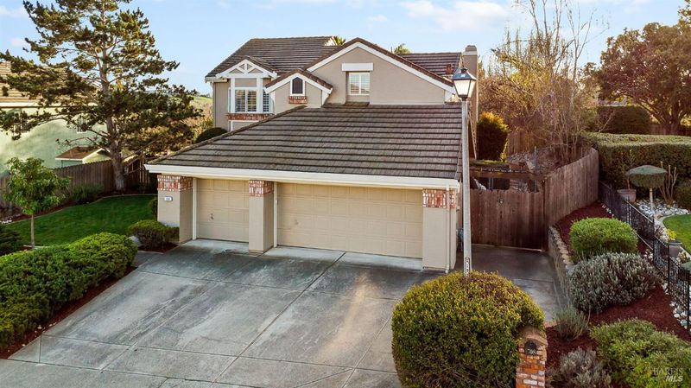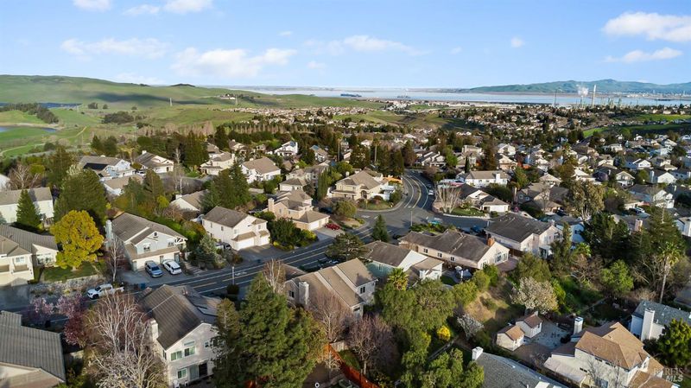
$1,025,000
2,479
SQ FT
$413
SQ/FT
708 Primrose Lane
@ Rose - Benicia 1, Benicia
- 4 Bed
- 3 Bath
- 6 Park
- 2,479 sqft
- Benicia
-

This inviting 4-bedroom, 3-bathroom residence spans an impressive 2,479 square feet, offering a modern and open concept floorplan that seamlessly blends comfort and style. Step inside to discover two spacious living areas perfect for both relaxation and entertaining. The formal dining room and cozy eat-in kitchen nook provide versatile dining options, while the full bedroom and bathroom on the main floor offer convenience and flexibility for guests or multi-generational living. Upstairs, retreat to the private primary suite, a serene haven with ample space to unwind. 2 additional large bedrooms upstairs ensures room for everyone. The home is bathed in natural light, enhancing its warm and welcoming atmosphere. Practicality meets luxury in the dedicated laundry room, complete with a utility sink, and the 3-car garage with updated electrical systems. Outside, the expansive 7,753 square foot lot invites you to enjoy multiple backyard areas, including a firepit zone perfect for gatherings under the stars. This home is a true gem, offering a blend of modern amenities and inviting spaces. Walking distance to Mathew Turner Elementary and the Community Park. Don't miss the opportunity to make 708 Primrose Lane your own personal sanctuary.
- Days on Market
- 70 days
- Current Status
- Contingent
- Original Price
- $1,079,000
- List Price
- $1,025,000
- On Market Date
- Mar 6, 2025
- Contingent Date
- May 14, 2025
- Property Type
- Single Family Residence
- Area
- Benicia 1
- Zip Code
- 94510
- MLS ID
- 325019018
- APN
- 0083-292-140
- Year Built
- 1990
- Stories in Building
- Unavailable
- Possession
- Close Of Escrow
- Data Source
- BAREIS
- Origin MLS System
Joe Henderson Elementary School
Public K-5 Elementary
Students: 548 Distance: 0.4mi
Matthew Turner Elementary School
Public K-5 Elementary
Students: 498 Distance: 0.4mi
Benicia Middle School
Public 6-8 Middle
Students: 1063 Distance: 1.2mi
The Beal Academy
Private 8-12 Coed
Students: NA Distance: 1.4mi
Benicia High School
Public 9-12 Secondary
Students: 1565 Distance: 1.7mi
Mary Farmar Elementary School
Public K-5 Elementary
Students: 443 Distance: 1.8mi
- Bed
- 4
- Bath
- 3
- Parking
- 6
- Attached, Boat Storage
- SQ FT
- 2,479
- SQ FT Source
- Assessor Auto-Fill
- Lot SQ FT
- 7,754.0
- Lot Acres
- 0.178 Acres
- Cooling
- Ceiling Fan(s)
- Dining Room
- Formal Room, Space in Kitchen
- Family Room
- Cathedral/Vaulted
- Living Room
- Cathedral/Vaulted
- Foundation
- Slab
- Fire Place
- Family Room, Other
- Heating
- Central
- Laundry
- Inside Area
- Upper Level
- Bedroom(s), Primary Bedroom
- Main Level
- Bedroom(s), Dining Room, Family Room, Full Bath(s), Garage, Kitchen, Living Room, Street Entrance
- Possession
- Close Of Escrow
- Fee
- $0
MLS and other Information regarding properties for sale as shown in Theo have been obtained from various sources such as sellers, public records, agents and other third parties. This information may relate to the condition of the property, permitted or unpermitted uses, zoning, square footage, lot size/acreage or other matters affecting value or desirability. Unless otherwise indicated in writing, neither brokers, agents nor Theo have verified, or will verify, such information. If any such information is important to buyer in determining whether to buy, the price to pay or intended use of the property, buyer is urged to conduct their own investigation with qualified professionals, satisfy themselves with respect to that information, and to rely solely on the results of that investigation.
School data provided by GreatSchools. School service boundaries are intended to be used as reference only. To verify enrollment eligibility for a property, contact the school directly.
