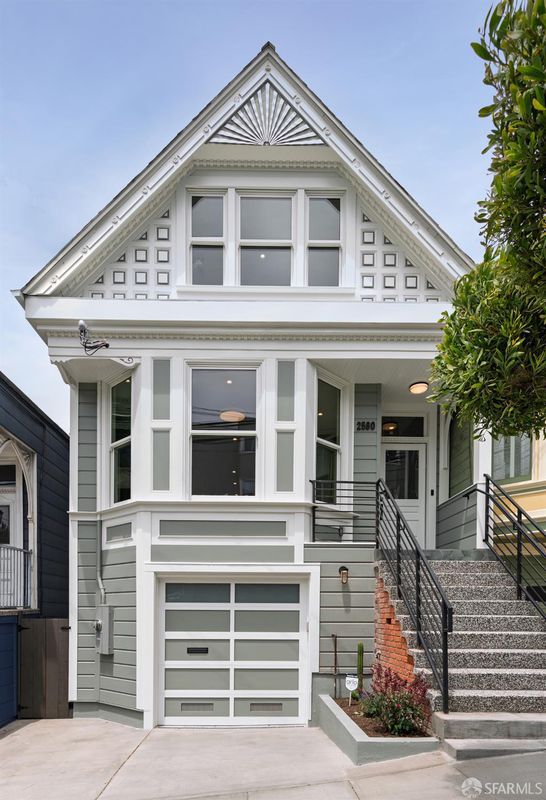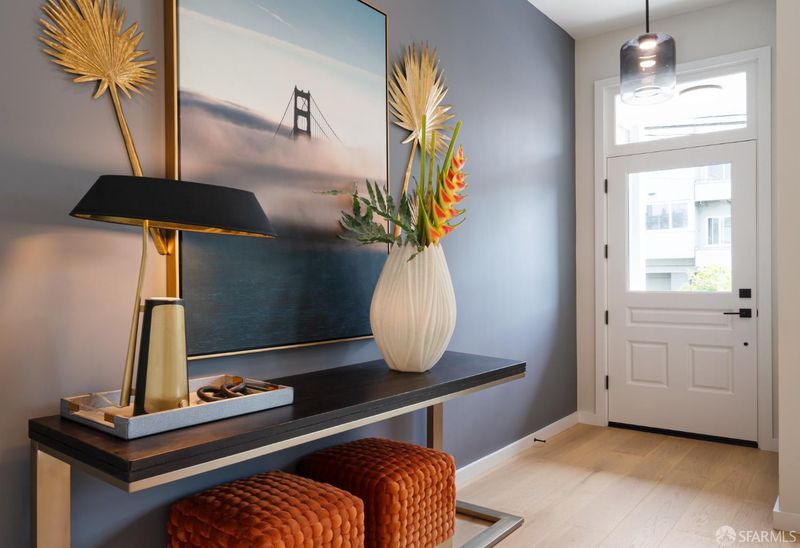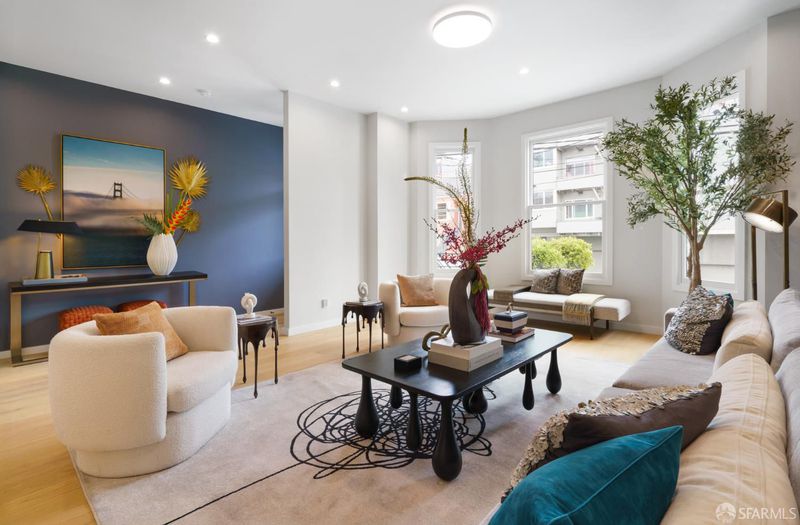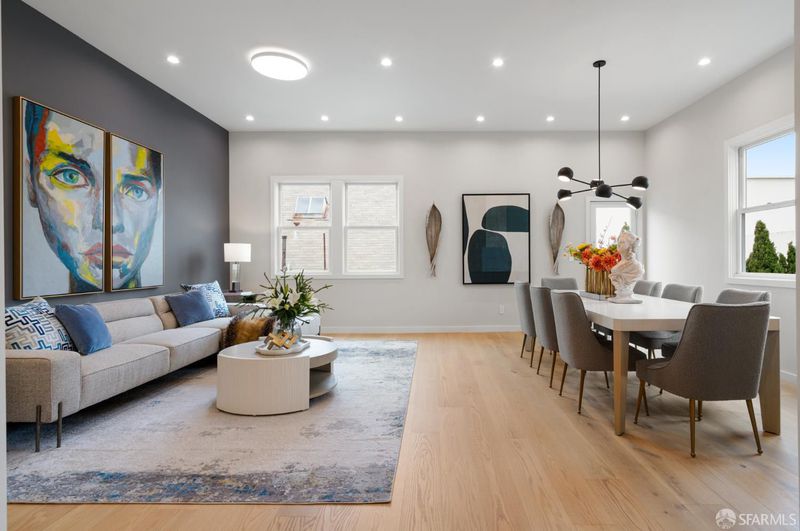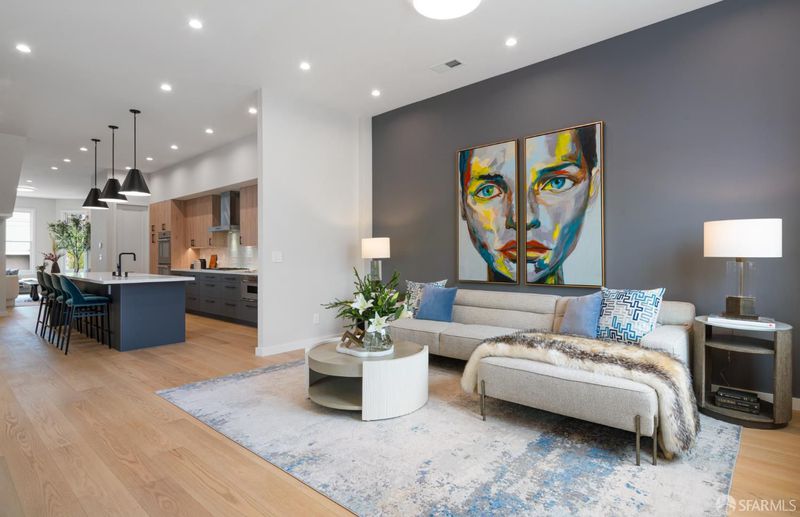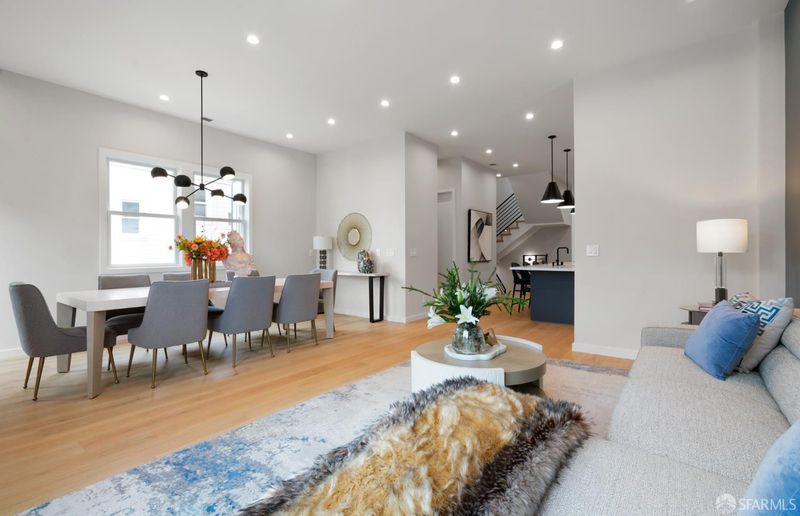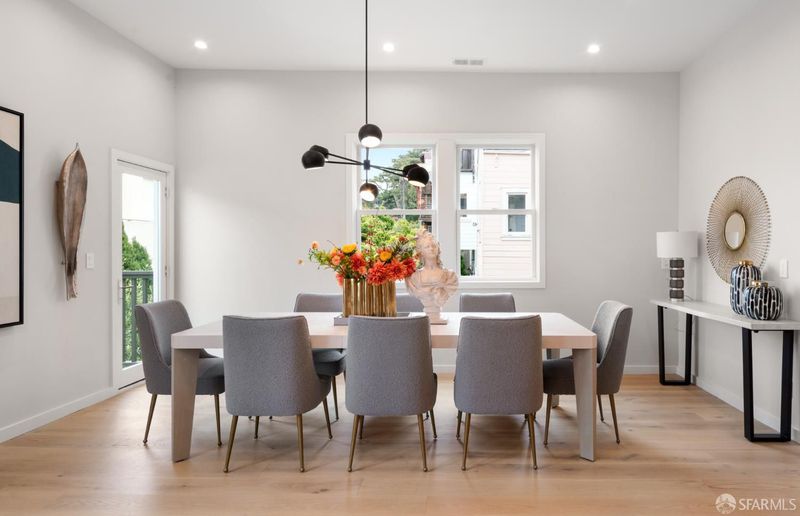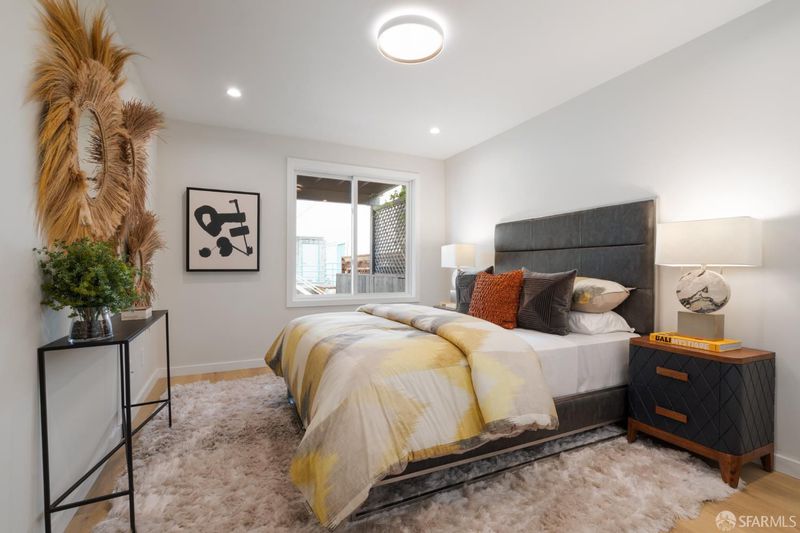
$4,395,000
3,900
SQ FT
$1,127
SQ/FT
2580 Mcallister St
@ Stanyan - 1 - Lone Mountain, San Francisco
- 5 Bed
- 5.5 Bath
- 2 Park
- 3,900 sqft
- San Francisco
-

-
Tue Jul 29, 11:00 am - 1:00 pm
Experience elevated modern luxury in this thoughtfully designed Lone Mountain residence, recently completed in 2025, showcasing grand living spaces and spectacular high-end finishes.
Experience elevated modern luxury in this thoughtfully designed Lone Mountain residence showcasing grand living spaces and spectacular high-end finishes. Recently completed in 2025, the meticulous renovation and expansion blend timeless elegance with contemporary sophistication. Just one block from Golden Gate Park, this home is an entertainer's dream. The impressive main level features dramatic soaring ceilings, generous living and dining rooms, a chic lounge, and a stunning modern kitchen with a vast center island, ideal for dining and entertaining on a grand scale. Two luxurious primary suites occupy the top level for enhanced privacy, offering access to a panoramic view deck. The lower level includes three additional bedrooms, one with an en-suite, plus an additional full bath and interior garage access. A sprawling media and recreation room with full bath opens directly onto a spacious terrace for relaxed outdoor living and entertaining with family and friends. Ideally situated at the intersection of multiple parks and vibrant neighborhood commercial districts, the Koret Recreation Center, and just moments from the markets, shops, restaurants, and cafes of Laurel Village, the Inner Richmond, and bustling corridors like California Street, Geary Boulevard, and Clement Street.
- Days on Market
- 4 days
- Current Status
- Active
- Original Price
- $4,395,000
- List Price
- $4,395,000
- On Market Date
- Jul 24, 2025
- Property Type
- Single Family Residence
- District
- 1 - Lone Mountain
- Zip Code
- 94118
- MLS ID
- 425057436
- APN
- 1144-018
- Year Built
- 0
- Stories in Building
- 0
- Possession
- Close Of Escrow
- Data Source
- SFAR
- Origin MLS System
New Traditions Elementary School
Public K-5 Elementary
Students: 246 Distance: 0.3mi
San Francisco High School of the Arts
Private 6-12
Students: 41 Distance: 0.4mi
San Francisco Day School
Private K-8 Elementary, Coed
Students: 352 Distance: 0.5mi
One Fifty Parker Avenue School
Private K
Students: NA Distance: 0.5mi
Roosevelt Middle School
Public 6-8 Middle
Students: 694 Distance: 0.5mi
Mccoppin (Frank) Elementary School
Public K-5 Elementary
Students: 220 Distance: 0.5mi
- Bed
- 5
- Bath
- 5.5
- Parking
- 2
- Garage Facing Front, Interior Access
- SQ FT
- 3,900
- SQ FT Source
- Unavailable
- Lot SQ FT
- 2,125.0
- Lot Acres
- 0.0488 Acres
- Kitchen
- Island, Pantry Closet, Quartz Counter
- Dining Room
- Formal Area
- Family Room
- Deck Attached
- Living Room
- Great Room
- Flooring
- Tile, Wood
- Foundation
- Concrete
- Heating
- Central, Gas
- Laundry
- Laundry Closet
- Upper Level
- Full Bath(s), Primary Bedroom
- Main Level
- Dining Room, Kitchen, Living Room, Partial Bath(s)
- Possession
- Close Of Escrow
- Architectural Style
- Contemporary, Victorian
- Special Listing Conditions
- None
- Fee
- $0
MLS and other Information regarding properties for sale as shown in Theo have been obtained from various sources such as sellers, public records, agents and other third parties. This information may relate to the condition of the property, permitted or unpermitted uses, zoning, square footage, lot size/acreage or other matters affecting value or desirability. Unless otherwise indicated in writing, neither brokers, agents nor Theo have verified, or will verify, such information. If any such information is important to buyer in determining whether to buy, the price to pay or intended use of the property, buyer is urged to conduct their own investigation with qualified professionals, satisfy themselves with respect to that information, and to rely solely on the results of that investigation.
School data provided by GreatSchools. School service boundaries are intended to be used as reference only. To verify enrollment eligibility for a property, contact the school directly.
