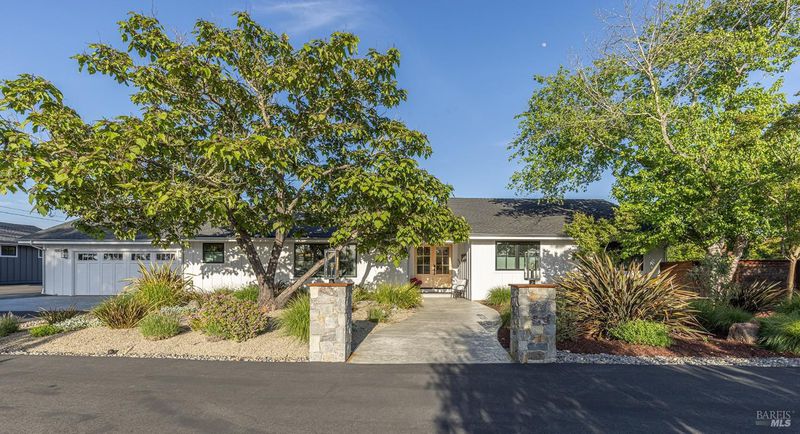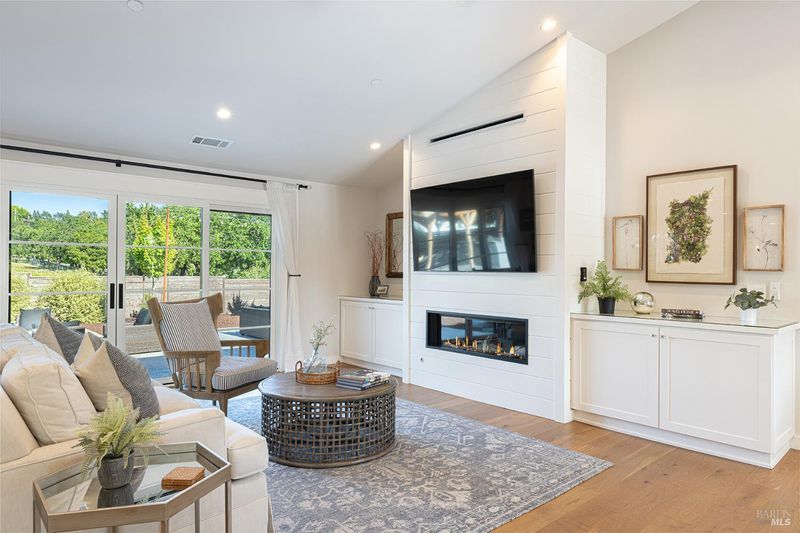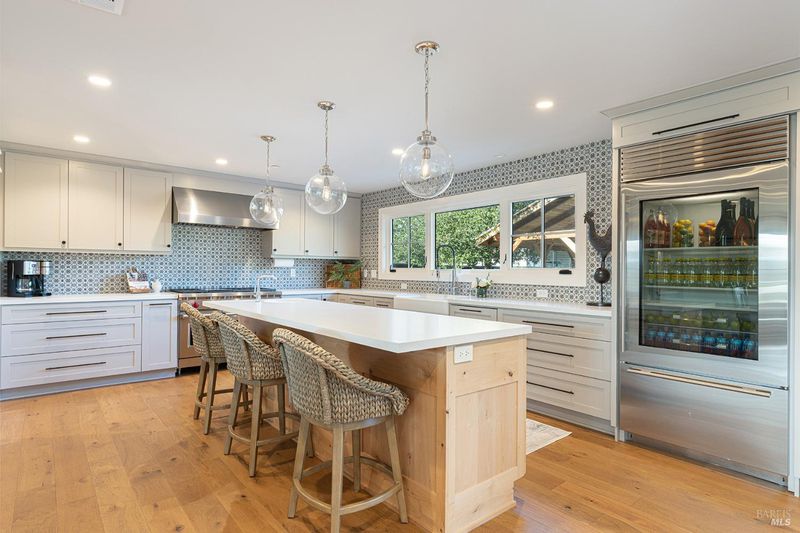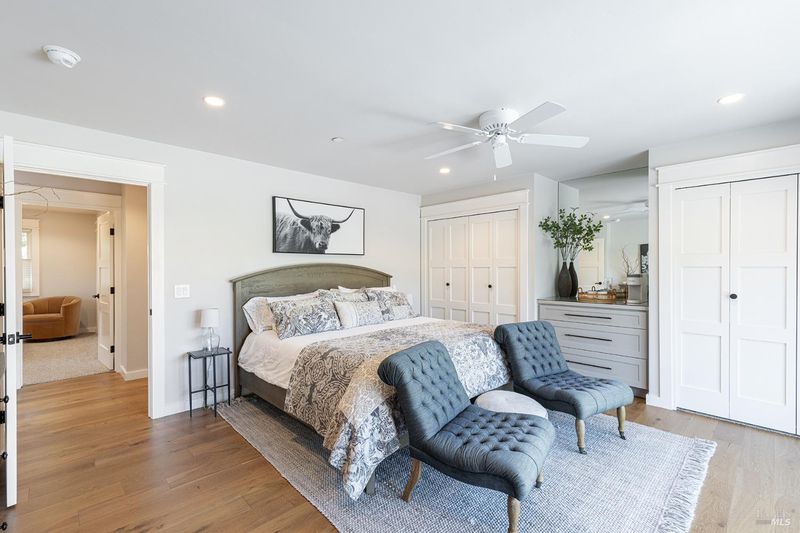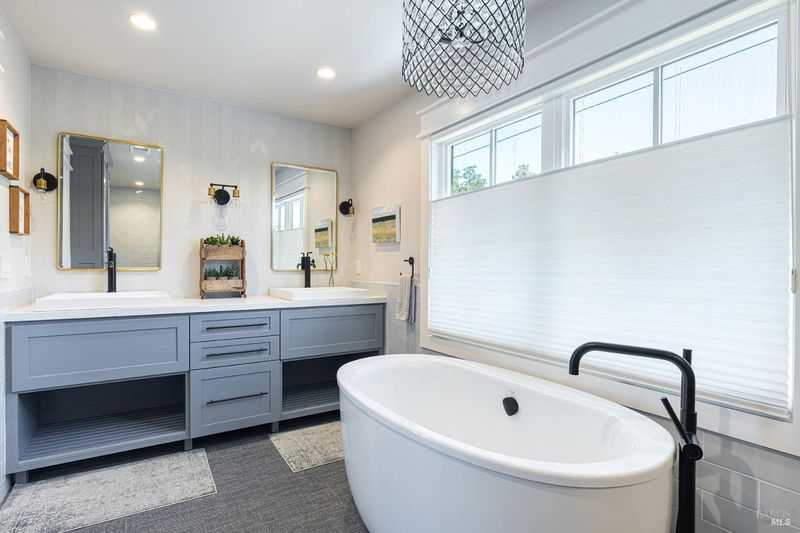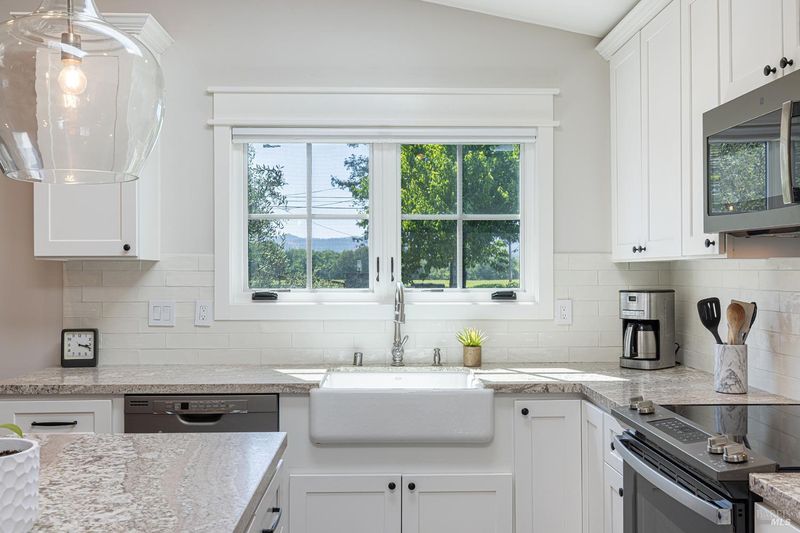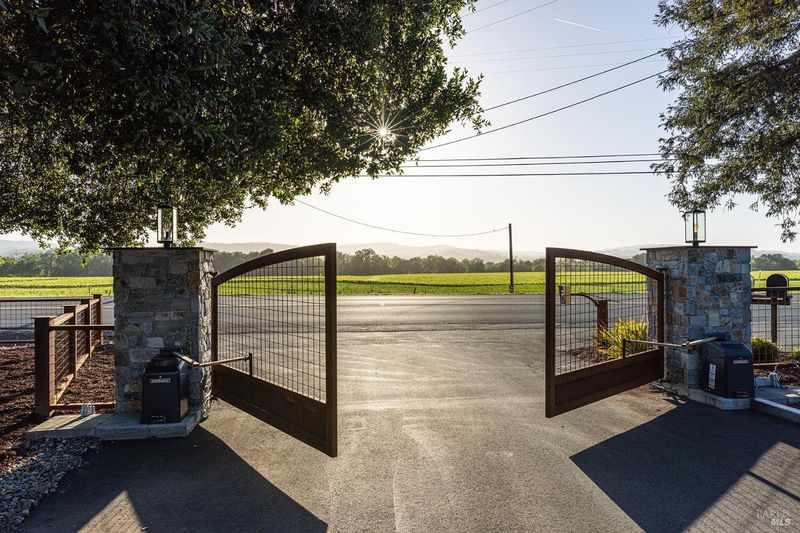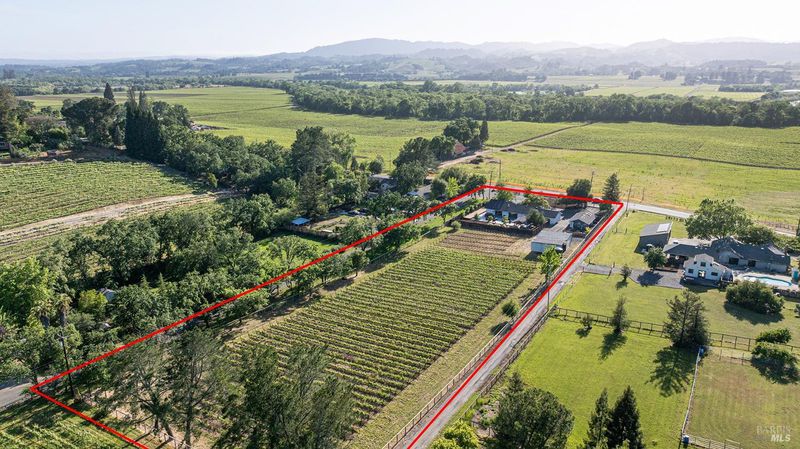
$2,595,000
2,136
SQ FT
$1,215
SQ/FT
10946 Eastside Road
@ Old Redwood Hwy - Windsor, Healdsburg
- 3 Bed
- 2 Bath
- 10 Park
- 2,136 sqft
- Healdsburg
-

-
Sat May 10, 12:00 pm - 4:00 pm
Nestled in the heart of the Russian River Appellation just minutes from downtown Healdsburg, Flora Vina captures the true essence of approachable luxury. This spacious, single-story home is set on over 2.5 acres surrounded by mature landscape & vineyards, offering a private, serene retreat perfect for wine country living. Approximately 2 acres are planted with premium Pinot Noir vines, enhancing the property's wine country charm. Light-filled, open-concept great room perfect for gathering and entertaining. Primary suite with spa-inspired ensuite featuring a soaking tub, separate shower, and heated tile floors, plus a private hot tub just off the suite. Expansive outdoor living spaces designed for relaxation and fun; outdoor kitchen and dining area under glowing globe lights, fire pit for cozy evenings under the stars, Bocce ball court, seasonal herb and vegetable gardens. Inside and out, the home is designed for easy living and effortless entertaining, with vineyard views that will tempt you to linger longer at every turn.
- Days on Market
- 0 days
- Current Status
- Active
- Original Price
- $2,595,000
- List Price
- $2,595,000
- On Market Date
- May 9, 2025
- Property Type
- Single Family Residence
- Area
- Windsor
- Zip Code
- 95448
- MLS ID
- 325042137
- APN
- 066-322-017-000
- Year Built
- 1983
- Stories in Building
- Unavailable
- Possession
- See Remarks
- Data Source
- BAREIS
- Origin MLS System
Windsor Christian Academy
Private K-8 Elementary, Religious, Coed
Students: 264 Distance: 0.9mi
Cali Calmecac Language Academy
Charter K-8 Elementary
Students: 1138 Distance: 1.4mi
Grace Academy
Private K-12 Religious, Coed
Students: NA Distance: 1.5mi
Brooks Elementary School
Public 3-5 Elementary
Students: 407 Distance: 1.9mi
Bridges Community Based School North County Conso
Public K-12
Students: 46 Distance: 2.0mi
Windsor Middle School
Public 6-8 Middle
Students: 841 Distance: 2.1mi
- Bed
- 3
- Bath
- 2
- Double Sinks, Radiant Heat, Shower Stall(s), Soaking Tub, Tile, Window
- Parking
- 10
- Attached, EV Charging, Garage Door Opener, Garage Facing Front, Guest Parking Available, RV Access, Uncovered Parking Spaces 2+
- SQ FT
- 2,136
- SQ FT Source
- Not Verified
- Lot SQ FT
- 108,900.0
- Lot Acres
- 2.5 Acres
- Kitchen
- Island w/Sink, Stone Counter
- Cooling
- Ceiling Fan(s), Central
- Dining Room
- Dining/Living Combo
- Exterior Details
- Fire Pit, Kitchen
- Family Room
- Cathedral/Vaulted
- Living Room
- Cathedral/Vaulted
- Flooring
- Tile, Wood
- Fire Place
- Gas Piped, Living Room
- Heating
- Central
- Laundry
- Cabinets, Dryer Included, Inside Room, Sink, Washer Included
- Main Level
- Bedroom(s), Dining Room, Full Bath(s), Garage, Kitchen, Living Room, Primary Bedroom, Street Entrance
- Views
- Vineyard
- Possession
- See Remarks
- Architectural Style
- Farmhouse
- Fee
- $0
MLS and other Information regarding properties for sale as shown in Theo have been obtained from various sources such as sellers, public records, agents and other third parties. This information may relate to the condition of the property, permitted or unpermitted uses, zoning, square footage, lot size/acreage or other matters affecting value or desirability. Unless otherwise indicated in writing, neither brokers, agents nor Theo have verified, or will verify, such information. If any such information is important to buyer in determining whether to buy, the price to pay or intended use of the property, buyer is urged to conduct their own investigation with qualified professionals, satisfy themselves with respect to that information, and to rely solely on the results of that investigation.
School data provided by GreatSchools. School service boundaries are intended to be used as reference only. To verify enrollment eligibility for a property, contact the school directly.
