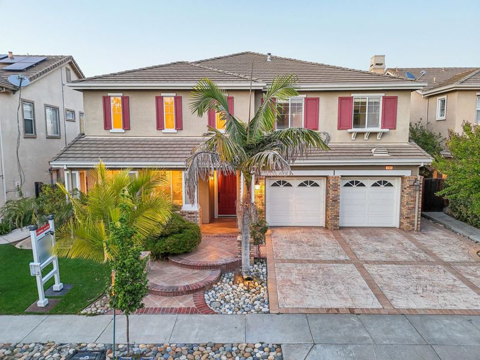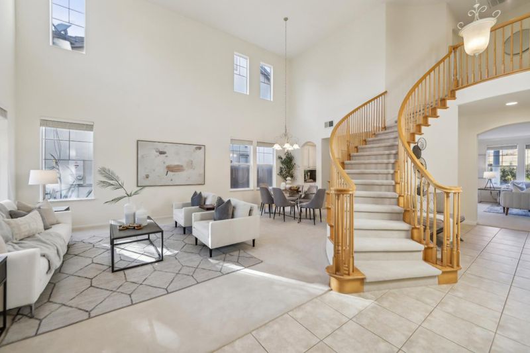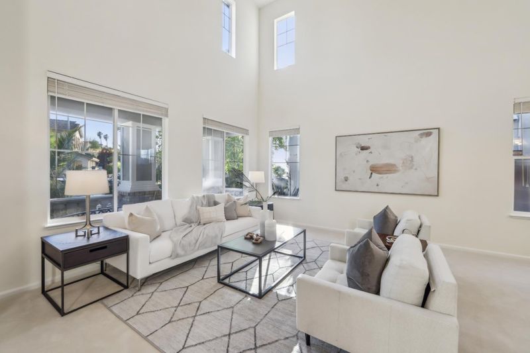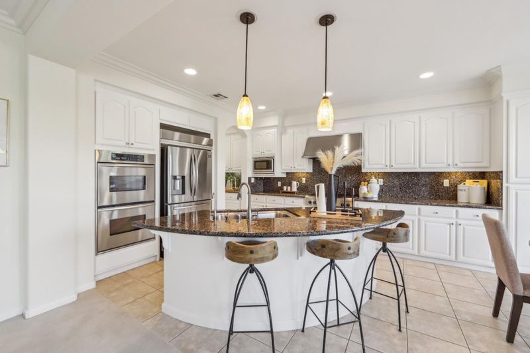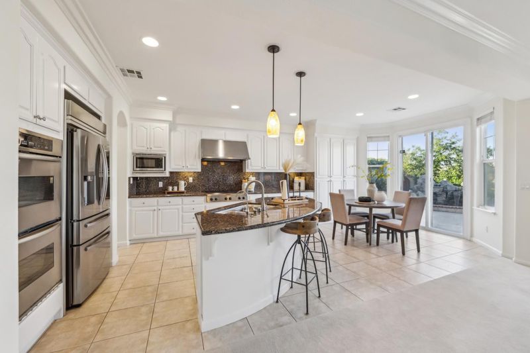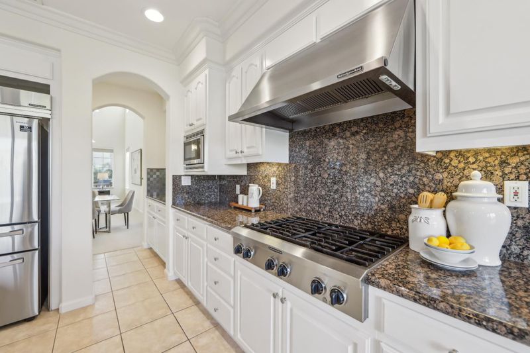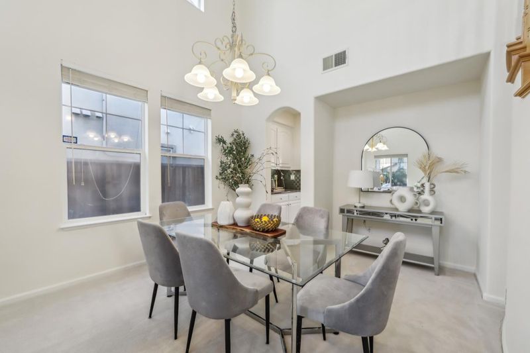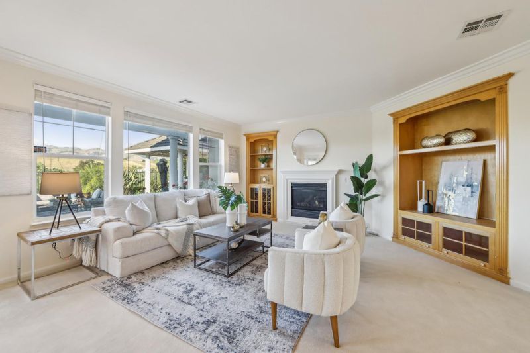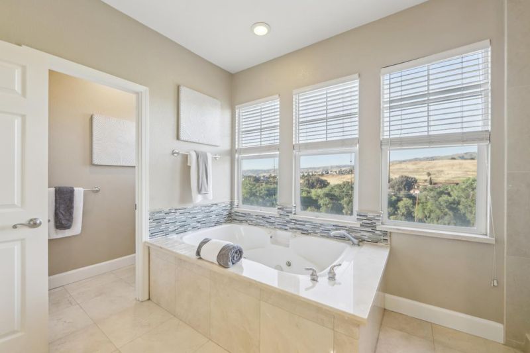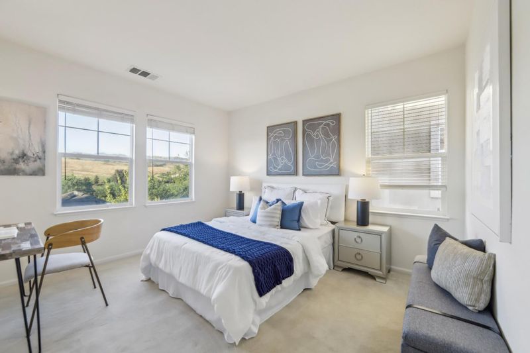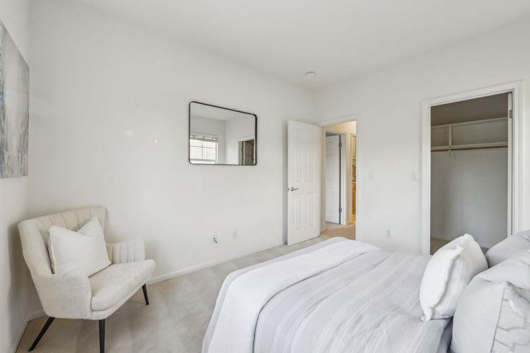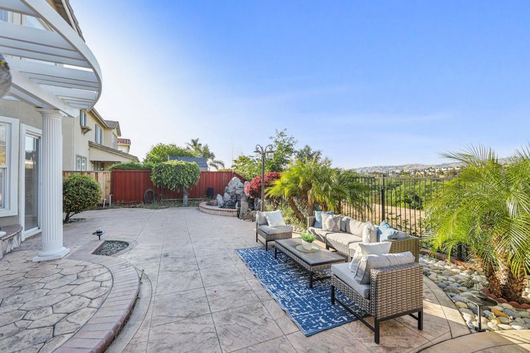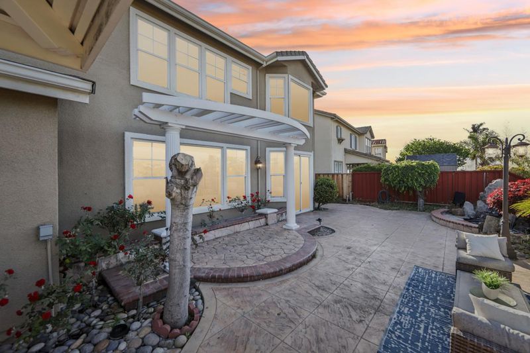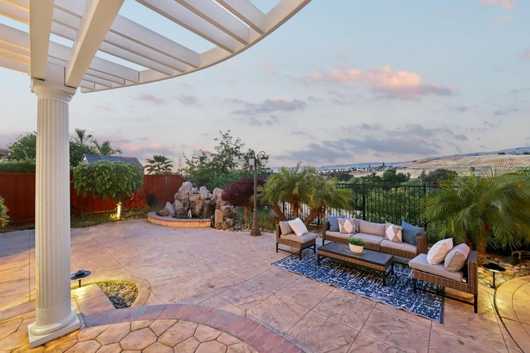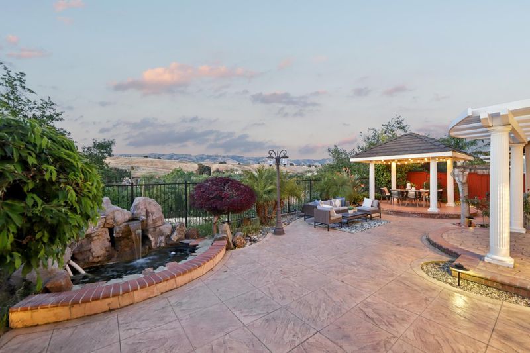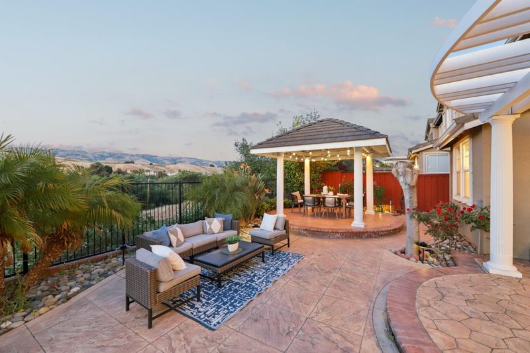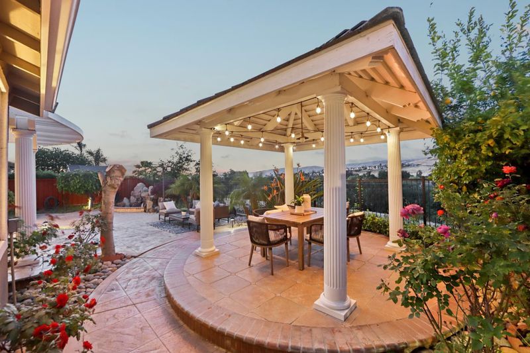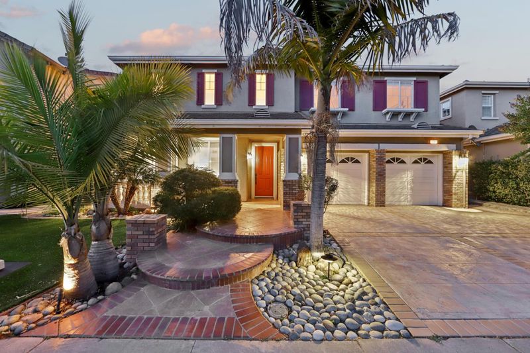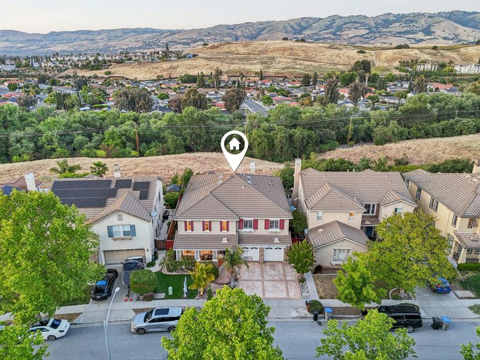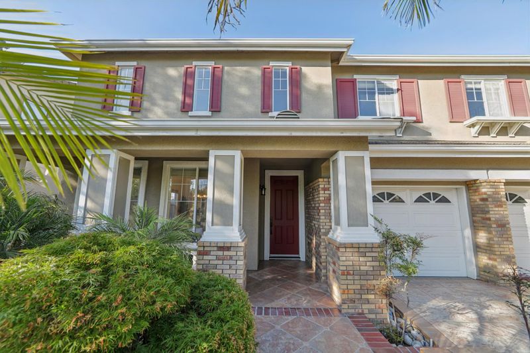
$2,588,000
3,305
SQ FT
$783
SQ/FT
1781 Indigo Oak Lane
@ Greenyard - 3 - Evergreen, San Jose
- 5 Bed
- 4 Bath
- 3 Park
- 3,305 sqft
- SAN JOSE
-

-
Thu May 15, 5:00 pm - 7:00 pm
-
Fri May 16, 5:00 pm - 7:00 pm
-
Sat May 17, 12:00 pm - 4:30 pm
-
Sun May 18, 12:00 pm - 4:30 pm
Experience elevated living in the heart of Evergreen, where timeless design meets sweeping views of the rolling hills. Nestled in one of San Joses most coveted neighborhoods.The open & airy floor plan is designed for both grand entertaining & everyday comfort, featuring soaring ceilings, abundant natural light, & seamless indoor-outdoor flow. The open-concept kitchen is a chefs dream, complete w/ SS appliances, granite slab countertops, & refinished cabinetry. A thoughtfully placed bedroom & bath on the main level offer a flexible space for guests or multigenerational living. Upstairs, the grand primary suite provides a serene escape with breathtaking views & luxurious updated bath. A 2nd en-suite bedroom upstairs adds convenience & privacy for family. Additional highlights include freshly painted interior, crown molding, custom built-ins, new carpet downstairs, & spacious 3-car tandem garage. (Builder option 6th bedroom) Step outside to your private backyard & take in what may be the best panoramic hillside views in the area an ideal setting for relaxing evenings or unforgettable gatherings.Set within a peaceful & established community served by top-rated Evergreen schools, this home delivers the perfect blend of elegance, comfort, & location.
- Days on Market
- 1 day
- Current Status
- Active
- Original Price
- $2,588,000
- List Price
- $2,588,000
- On Market Date
- May 14, 2025
- Property Type
- Single Family Home
- Area
- 3 - Evergreen
- Zip Code
- 95121
- MLS ID
- ML82006862
- APN
- 679-32-055
- Year Built
- 2002
- Stories in Building
- 2
- Possession
- Unavailable
- Data Source
- MLSL
- Origin MLS System
- MLSListings, Inc.
Alim Academy
Private 1-12
Students: 7 Distance: 0.3mi
Scholars Academy
Private K-4 Elementary, Coed
Students: 92 Distance: 0.5mi
James Franklin Smith Elementary School
Public K-6 Elementary
Students: 642 Distance: 0.6mi
Dove Hill Elementary School
Public K-6 Elementary
Students: 420 Distance: 0.7mi
Silver Creek High School
Public 9-12 Secondary
Students: 2435 Distance: 0.7mi
Ramblewood Elementary School
Public K-6 Elementary
Students: 351 Distance: 0.7mi
- Bed
- 5
- Bath
- 4
- Double Sinks, Full on Ground Floor, Stall Shower, Stall Shower - 2+, Tub in Primary Bedroom, Tubs - 2+, Updated Bath
- Parking
- 3
- Attached Garage, Tandem Parking
- SQ FT
- 3,305
- SQ FT Source
- Unavailable
- Lot SQ FT
- 5,780.0
- Lot Acres
- 0.132691 Acres
- Kitchen
- Cooktop - Gas, Countertop - Granite, Dishwasher, Island with Sink, Microwave, Oven - Double, Pantry
- Cooling
- Central AC
- Dining Room
- Breakfast Nook, Formal Dining Room
- Disclosures
- Natural Hazard Disclosure
- Family Room
- Separate Family Room
- Flooring
- Carpet, Tile
- Foundation
- Concrete Slab
- Fire Place
- Family Room
- Heating
- Forced Air
- Laundry
- Inside
- Views
- Mountains, Neighborhood
- * Fee
- $37
- Name
- Silver Ridge Owners Association
- *Fee includes
- Maintenance - Common Area
MLS and other Information regarding properties for sale as shown in Theo have been obtained from various sources such as sellers, public records, agents and other third parties. This information may relate to the condition of the property, permitted or unpermitted uses, zoning, square footage, lot size/acreage or other matters affecting value or desirability. Unless otherwise indicated in writing, neither brokers, agents nor Theo have verified, or will verify, such information. If any such information is important to buyer in determining whether to buy, the price to pay or intended use of the property, buyer is urged to conduct their own investigation with qualified professionals, satisfy themselves with respect to that information, and to rely solely on the results of that investigation.
School data provided by GreatSchools. School service boundaries are intended to be used as reference only. To verify enrollment eligibility for a property, contact the school directly.
