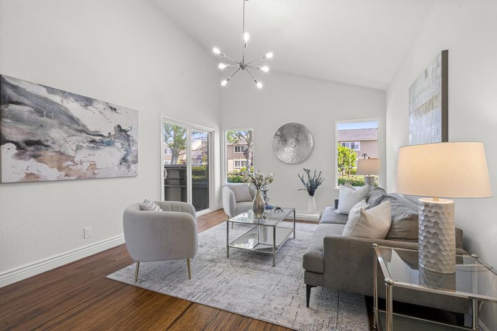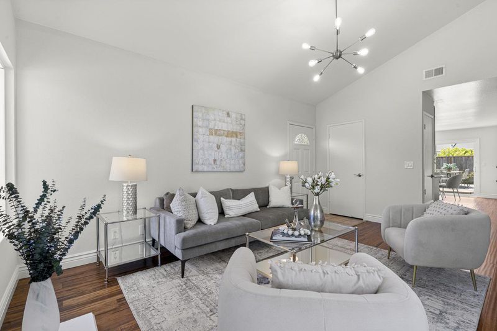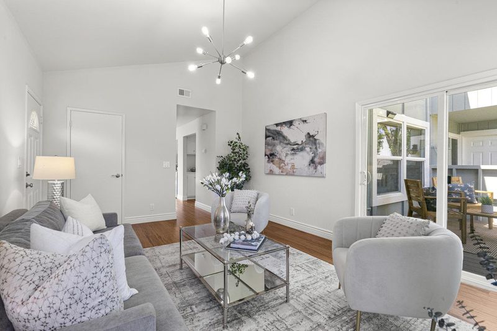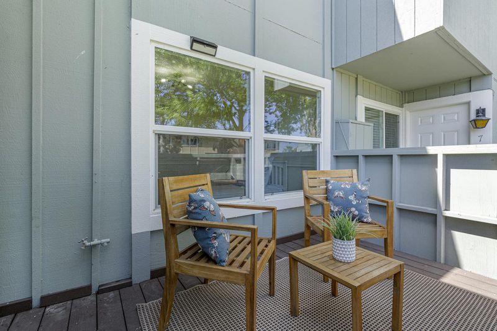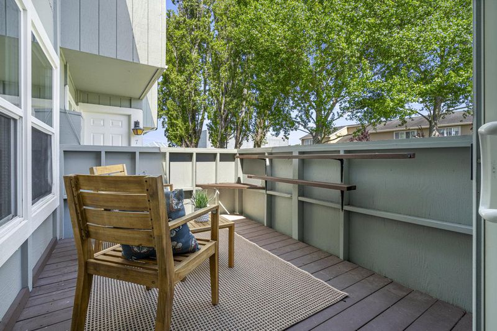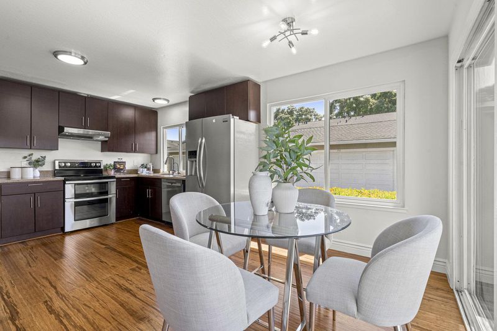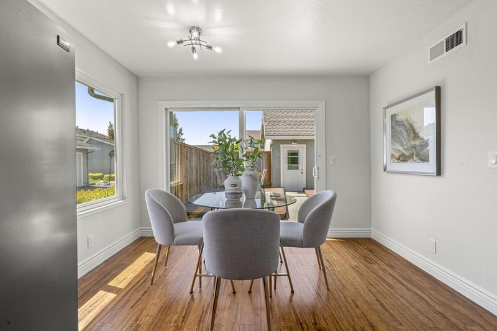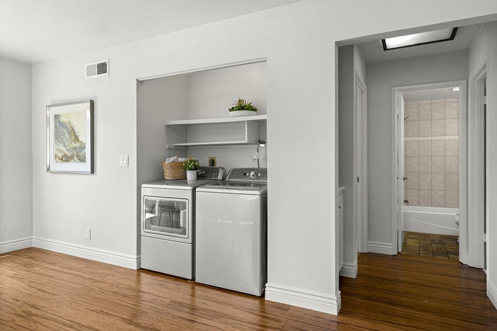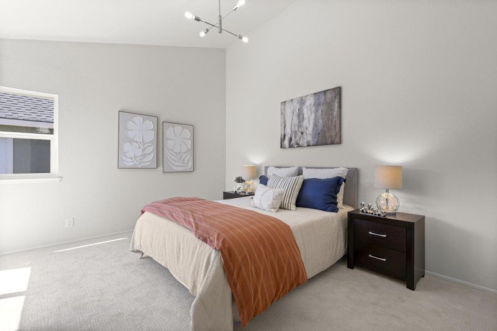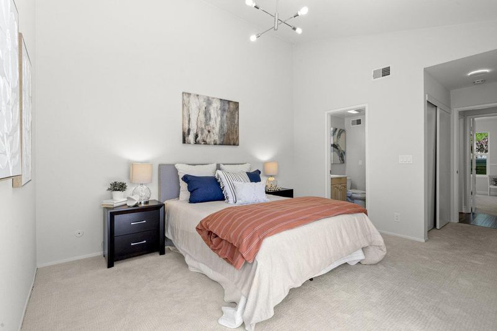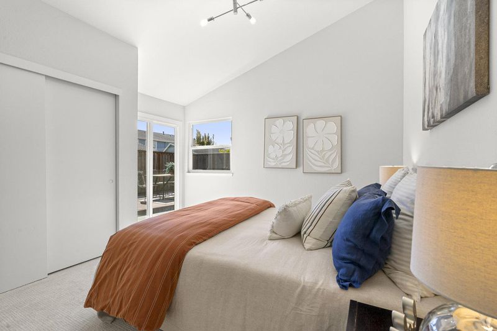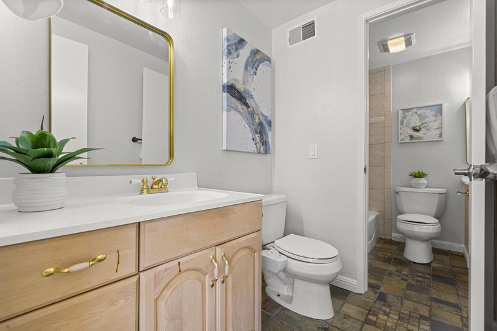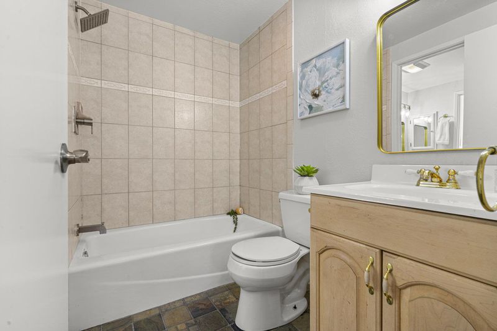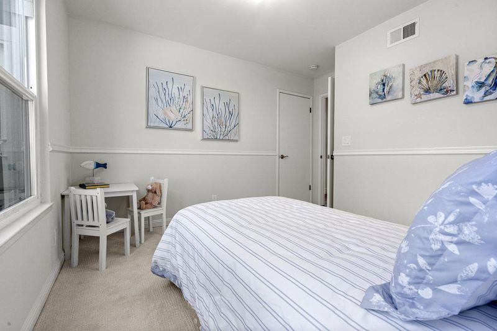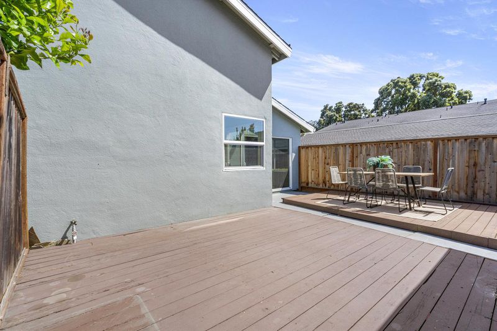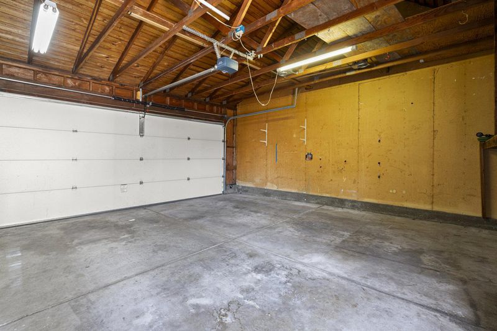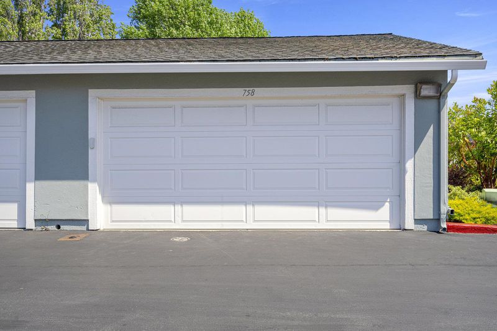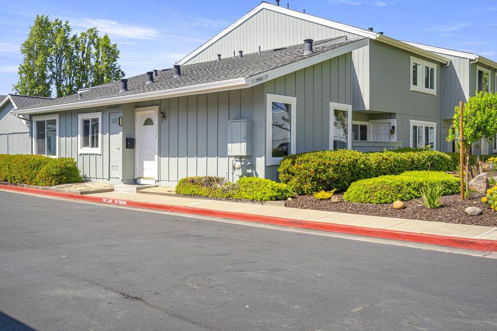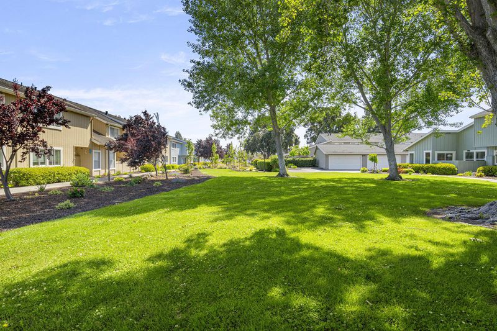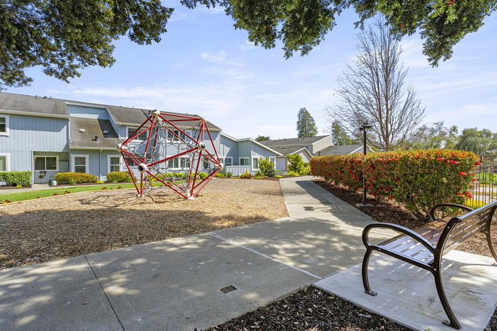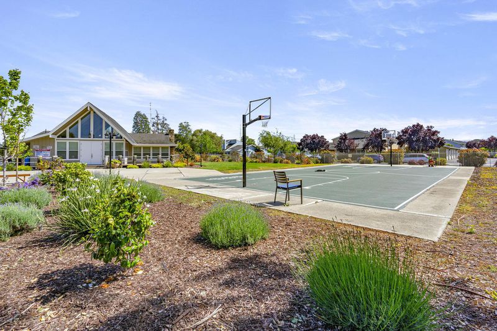
$1,025,000
980
SQ FT
$1,046
SQ/FT
758 Pinta Lane
@ Nina Lane - 398 - FC- Nbrhood#1 - Treasure Isle Etc., Foster City
- 2 Bed
- 2 (1/1) Bath
- 2 Park
- 980 sqft
- FOSTER CITY
-

Step into this light-filled, single-level gem where warm wood floors and soaring angled ceilings create an inviting ambiance. The living room opens to a private sitting area with views of the lush greenbelt - perfect for enjoying morning sunshine or evening breezes. A modern kitchen showcases dark wood cabinetry, stainless steel appliances, and flows seamlessly into the dining area with access to a sunny patio - ideal for indoor/outdoor living. The spacious primary bedroom features double closets, high ceilings, and sliding door access to the backyard, along with a private half bath that connects Jack-and-Jill style to the full hall bath. The second bedroom is bathed in natural light. Additional highlights include an indoor laundry area, two bright and private backyard patios, and a detached garage. Style, comfort, and convenience come together beautifully in this thoughtfully designed home. The homeowners association amenities include a recreation center, pool, basketball court, and green belt trails. Conveniently located near Brewer Island Elementary School, Metro Center, the Foster City Library, Leo J. Ryan Park, the Peninsula Jewish Community Center, 99 Ranch, and much more!
- Days on Market
- 81 days
- Current Status
- Contingent
- Sold Price
- Original Price
- $1,050,000
- List Price
- $1,025,000
- On Market Date
- May 9, 2025
- Contract Date
- Jul 29, 2025
- Close Date
- Aug 20, 2025
- Property Type
- Townhouse
- Area
- 398 - FC- Nbrhood#1 - Treasure Isle Etc.
- Zip Code
- 94404
- MLS ID
- ML82006164
- APN
- 094-063-430
- Year Built
- 1971
- Stories in Building
- 1
- Possession
- Unavailable
- COE
- Aug 20, 2025
- Data Source
- MLSL
- Origin MLS System
- MLSListings, Inc.
Brewer Island Elementary School
Public K-5 Elementary, Yr Round
Students: 567 Distance: 0.1mi
Ronald C. Wornick Jewish Day School
Private K-8 Elementary, Religious, Nonprofit, Core Knowledge
Students: 175 Distance: 0.3mi
Audubon Elementary School
Public K-5 Elementary
Students: 787 Distance: 0.5mi
Bright Horizon Chinese School
Private K-7 Coed
Students: NA Distance: 0.5mi
Newton
Private K-7 Nonprofit
Students: NA Distance: 0.6mi
Kids Connection School
Private K-5 Elementary, Core Knowledge
Students: 230 Distance: 0.6mi
- Bed
- 2
- Bath
- 2 (1/1)
- Parking
- 2
- Detached Garage
- SQ FT
- 980
- SQ FT Source
- Unavailable
- Lot SQ FT
- 1,956.0
- Lot Acres
- 0.044904 Acres
- Kitchen
- Dishwasher, Oven Range - Electric
- Cooling
- None
- Dining Room
- Eat in Kitchen
- Disclosures
- Natural Hazard Disclosure
- Family Room
- No Family Room
- Flooring
- Wood
- Foundation
- Concrete Slab
- Heating
- Central Forced Air
- Laundry
- Inside
- * Fee
- $516
- Name
- Treasure Isle
- *Fee includes
- Common Area Electricity, Exterior Painting, Landscaping / Gardening, Maintenance - Common Area, Management Fee, Pool, Spa, or Tennis, Recreation Facility, and Roof
MLS and other Information regarding properties for sale as shown in Theo have been obtained from various sources such as sellers, public records, agents and other third parties. This information may relate to the condition of the property, permitted or unpermitted uses, zoning, square footage, lot size/acreage or other matters affecting value or desirability. Unless otherwise indicated in writing, neither brokers, agents nor Theo have verified, or will verify, such information. If any such information is important to buyer in determining whether to buy, the price to pay or intended use of the property, buyer is urged to conduct their own investigation with qualified professionals, satisfy themselves with respect to that information, and to rely solely on the results of that investigation.
School data provided by GreatSchools. School service boundaries are intended to be used as reference only. To verify enrollment eligibility for a property, contact the school directly.
