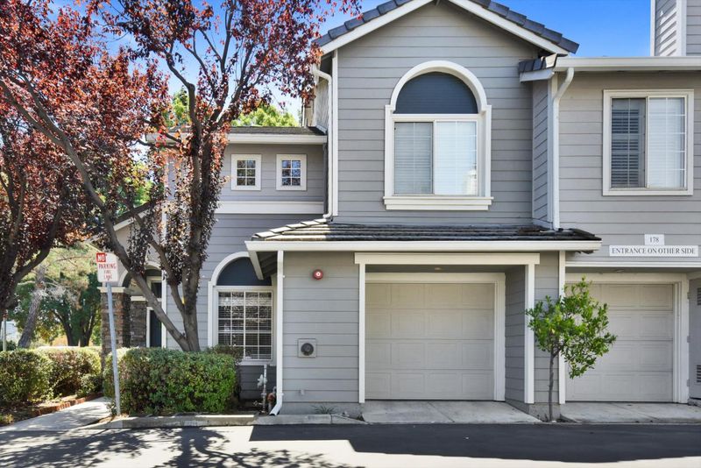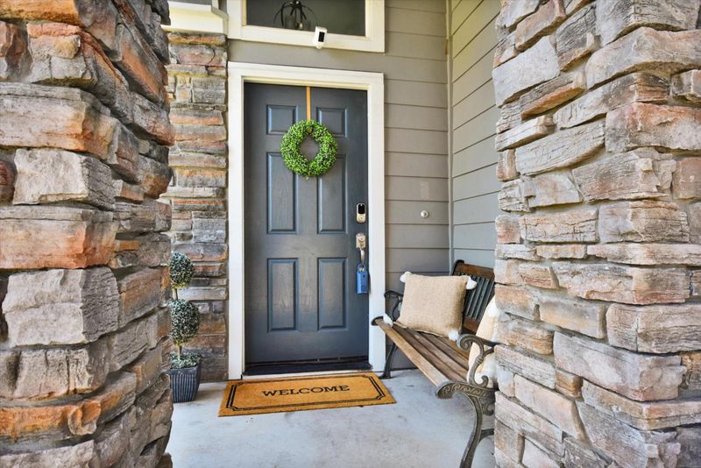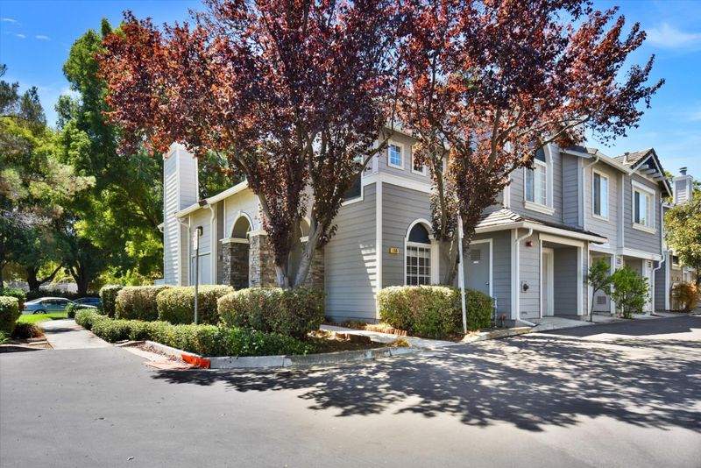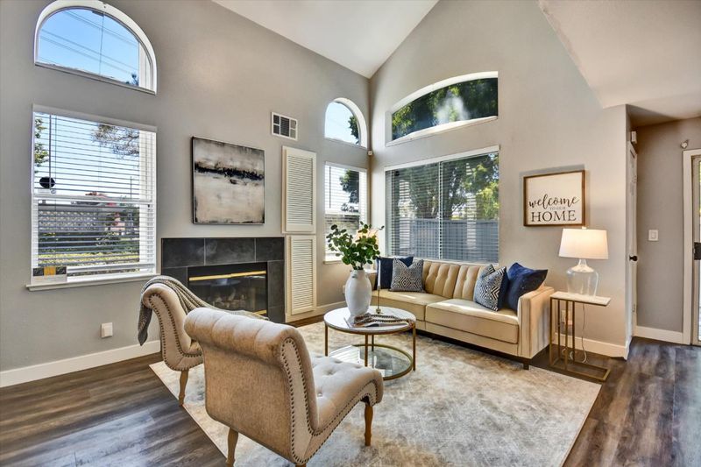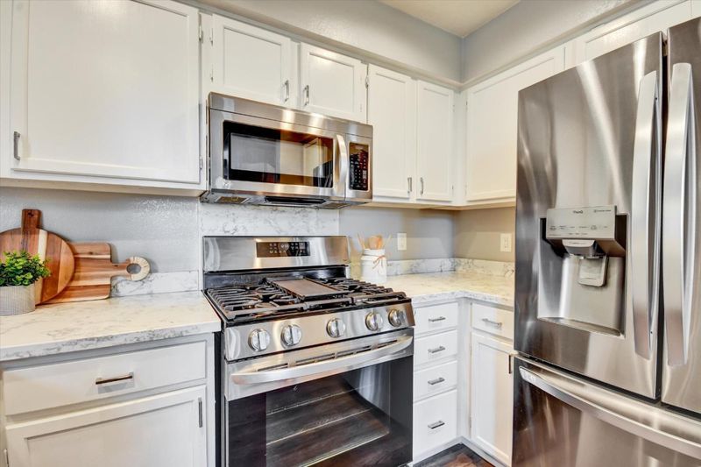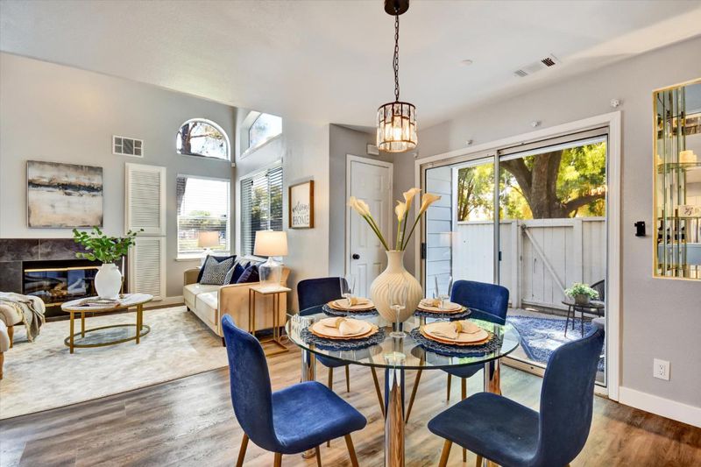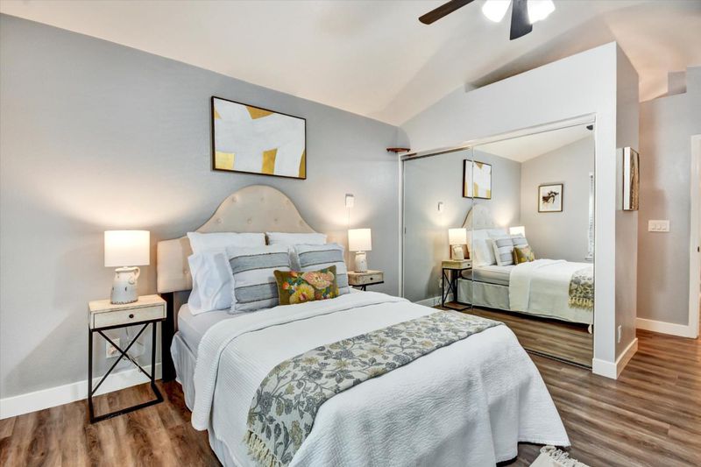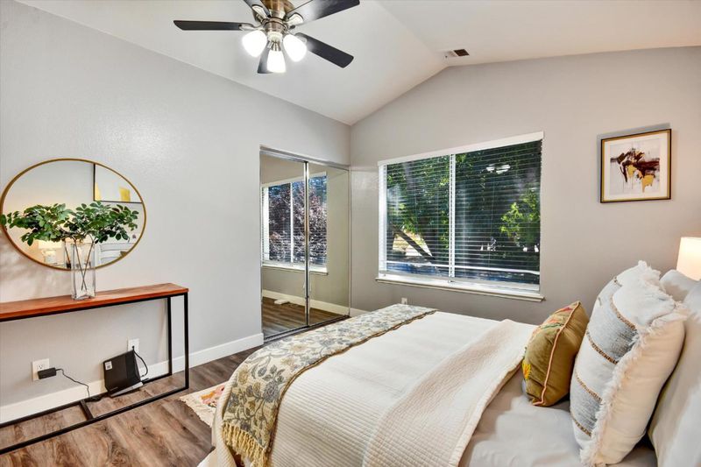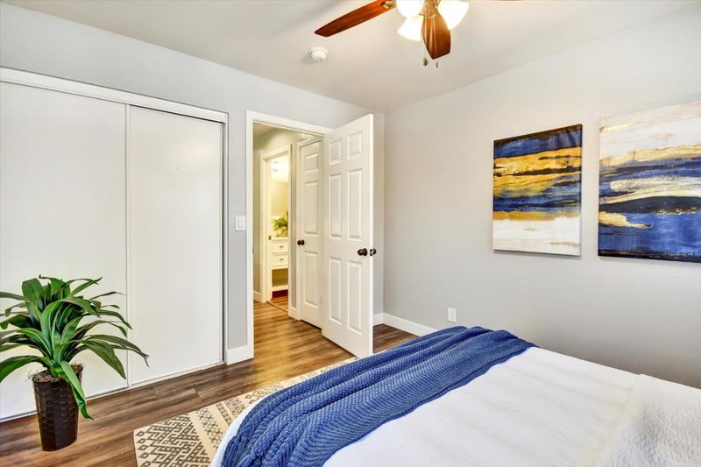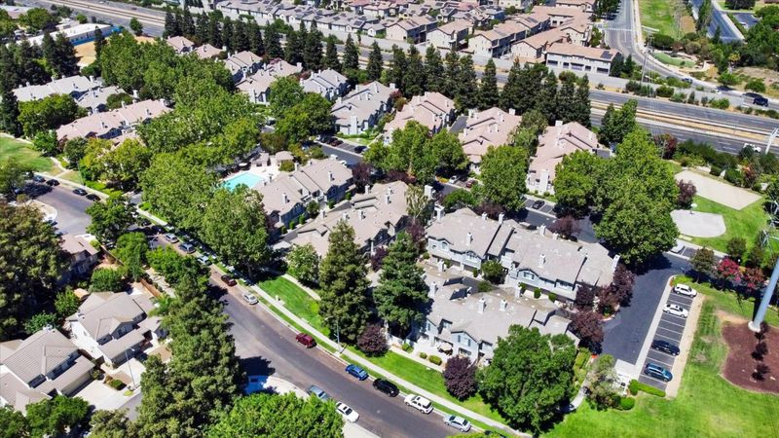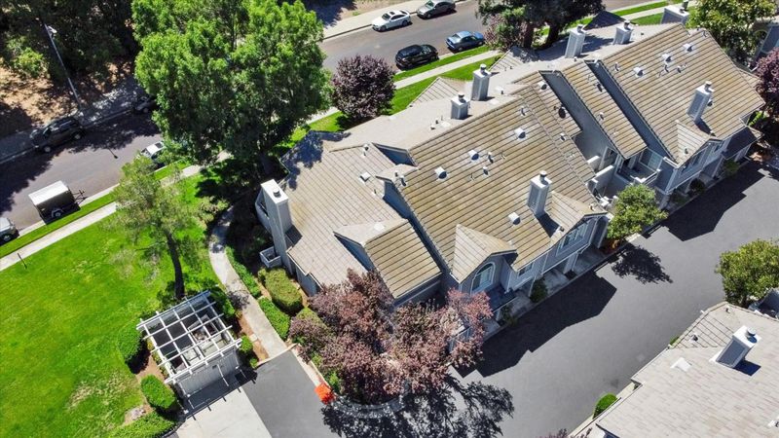
$990,000
1,318
SQ FT
$751
SQ/FT
150 Yasou Demas Way
@ Autoetch Way - 2 - Santa Teresa, San Jose
- 3 Bed
- 3 Bath
- 2 Park
- 1,318 sqft
- SAN JOSE
-

-
Sat Aug 23, 1:30 pm - 4:30 pm
-
Sun Aug 24, 2:00 pm - 5:00 pm
Perfect for First-Time Buyers or Savvy Investors! Don't miss this rare opportunity to own a beautifully updated 2-story townhome in the highly sought-after Santa Teresa area. This desirable corner unit features soaring vaulted ceilings and large windows that flood the home with natural light. Recent upgrades include quartz kitchen countertops, high-end stainless steel appliances, modern recessed lighting, waterproof flooring on both levels, updated bathroom vanities, fresh interior paint, and recently installed ceiling fans. The well-designed floor plan includes one bedroom and a full bathroom on the main level, ideal for guests or multi-generational living. Conveniently located just minutes from Kaiser Hospital, Santa Teresa Library, and a nearby park, this home also offers access to community amenities such as a pool, spa, and basketball court. This move-in-ready home is truly a must-see!
- Days on Market
- 1 day
- Current Status
- Active
- Original Price
- $990,000
- List Price
- $990,000
- On Market Date
- Aug 20, 2025
- Property Type
- Townhouse
- Area
- 2 - Santa Teresa
- Zip Code
- 95119
- MLS ID
- ML82016236
- APN
- 706-45-049
- Year Built
- 1996
- Stories in Building
- 2
- Possession
- Unavailable
- Data Source
- MLSL
- Origin MLS System
- MLSListings, Inc.
Santa Teresa Elementary School
Public K-6 Elementary
Students: 623 Distance: 0.3mi
Stratford School
Private K-5 Core Knowledge
Students: 301 Distance: 0.7mi
Bernal Intermediate School
Public 7-8 Middle
Students: 742 Distance: 0.9mi
Taylor (Bertha) Elementary School
Public K-6 Elementary, Coed
Students: 683 Distance: 0.9mi
Anderson (Alex) Elementary School
Public K-6 Elementary
Students: 514 Distance: 1.1mi
Baldwin (Julia) Elementary School
Public K-6 Elementary
Students: 485 Distance: 1.2mi
- Bed
- 3
- Bath
- 3
- Double Sinks, Full on Ground Floor, Primary - Stall Shower(s)
- Parking
- 2
- Off-Street Parking
- SQ FT
- 1,318
- SQ FT Source
- Unavailable
- Lot SQ FT
- 595.0
- Lot Acres
- 0.013659 Acres
- Pool Info
- Yes
- Kitchen
- Countertop - Quartz, Dishwasher, Oven Range - Gas, Refrigerator, Other
- Cooling
- Ceiling Fan, Central AC
- Dining Room
- Dining Area
- Disclosures
- Natural Hazard Disclosure
- Family Room
- No Family Room
- Flooring
- Vinyl / Linoleum
- Foundation
- Concrete Slab
- Fire Place
- Gas Log, Living Room
- Heating
- Central Forced Air
- Laundry
- Inside, Washer / Dryer
- * Fee
- $397
- Name
- Homeowner Association Services
- Phone
- (925) 830-4848
- *Fee includes
- Common Area Electricity, Exterior Painting, Maintenance - Common Area, and Roof
MLS and other Information regarding properties for sale as shown in Theo have been obtained from various sources such as sellers, public records, agents and other third parties. This information may relate to the condition of the property, permitted or unpermitted uses, zoning, square footage, lot size/acreage or other matters affecting value or desirability. Unless otherwise indicated in writing, neither brokers, agents nor Theo have verified, or will verify, such information. If any such information is important to buyer in determining whether to buy, the price to pay or intended use of the property, buyer is urged to conduct their own investigation with qualified professionals, satisfy themselves with respect to that information, and to rely solely on the results of that investigation.
School data provided by GreatSchools. School service boundaries are intended to be used as reference only. To verify enrollment eligibility for a property, contact the school directly.
